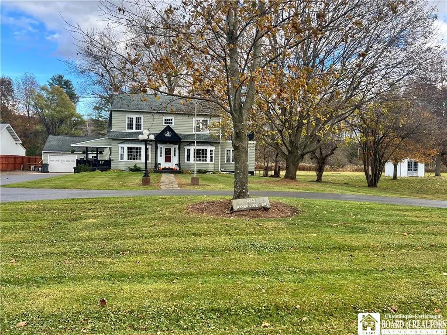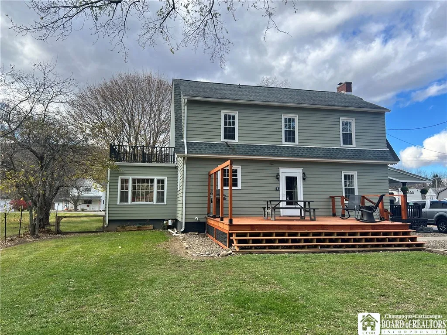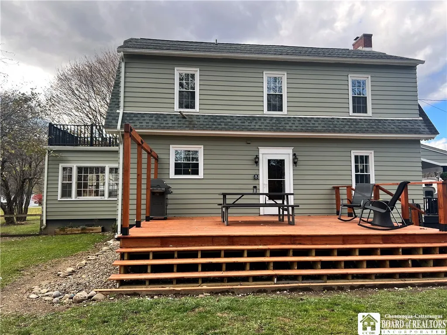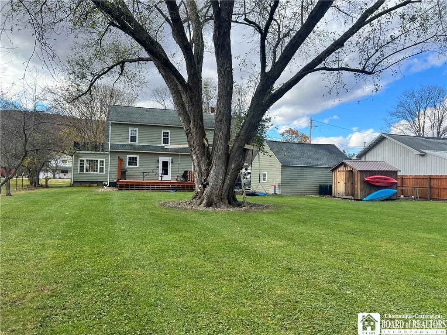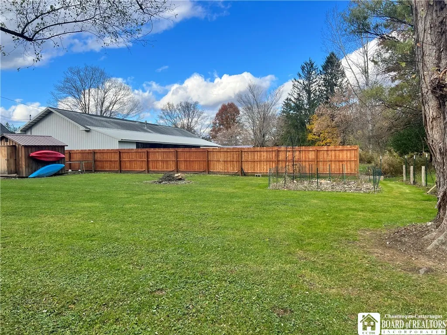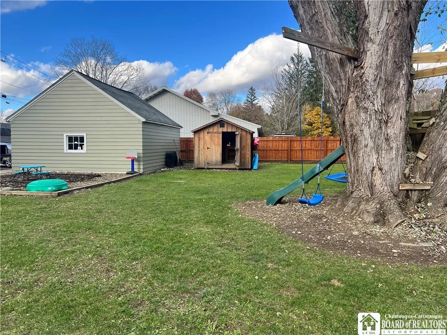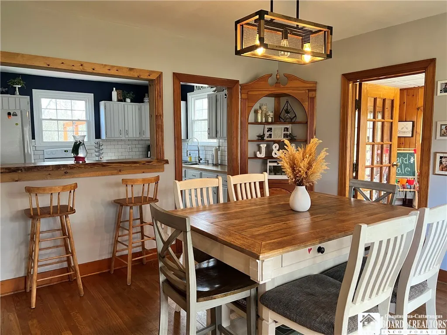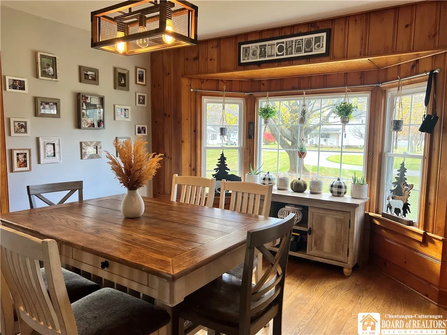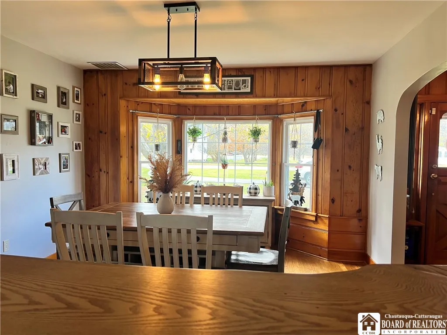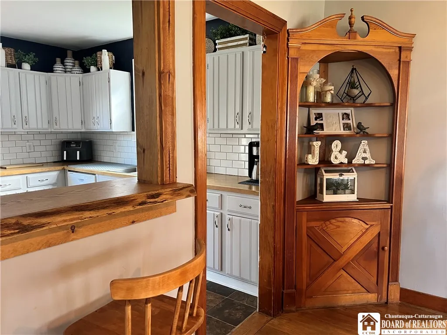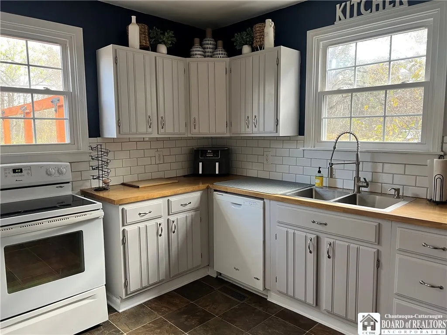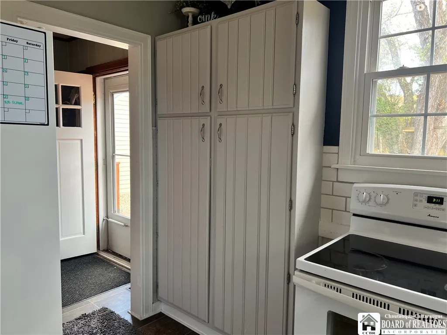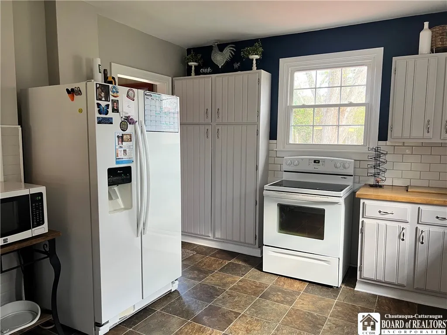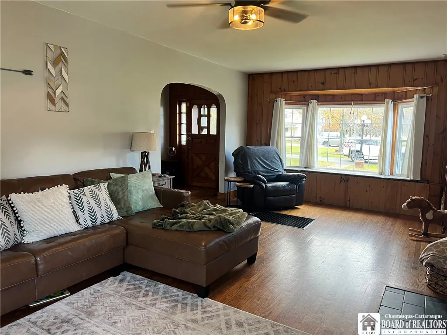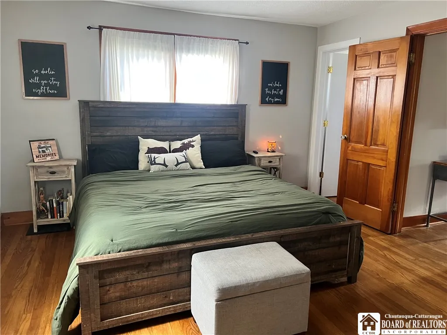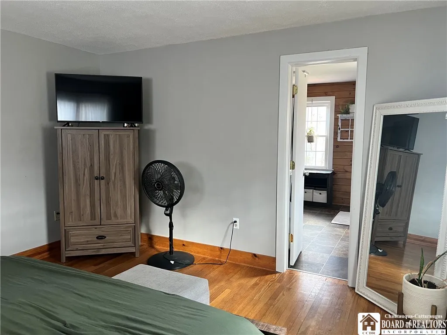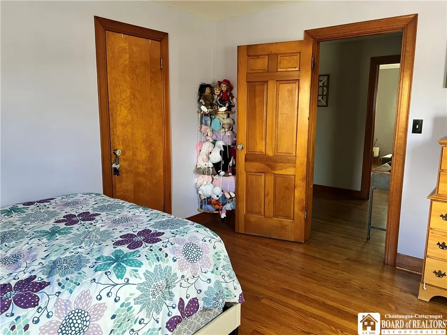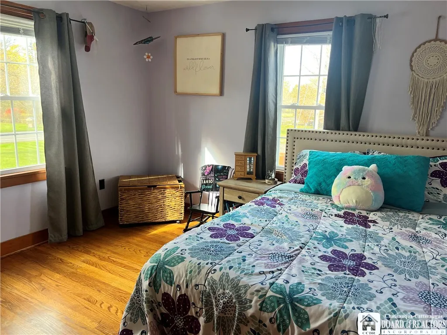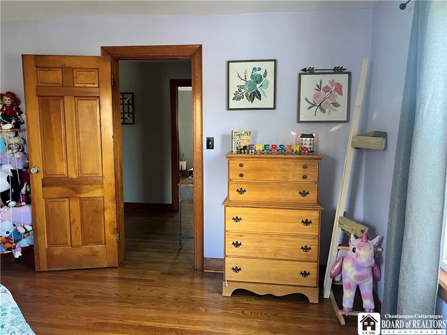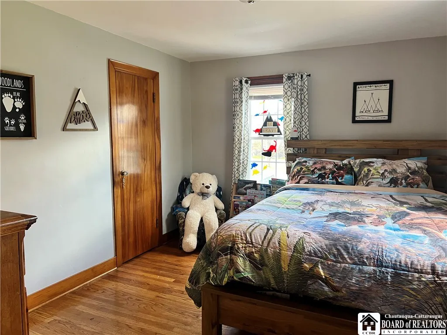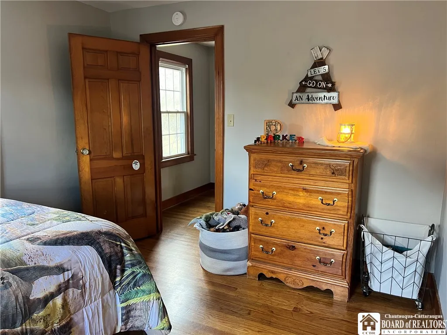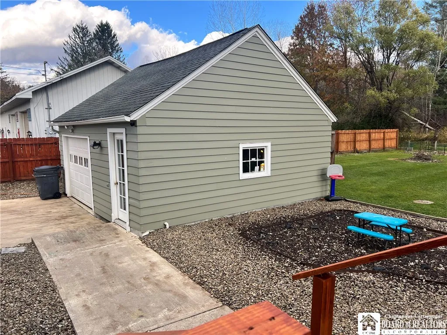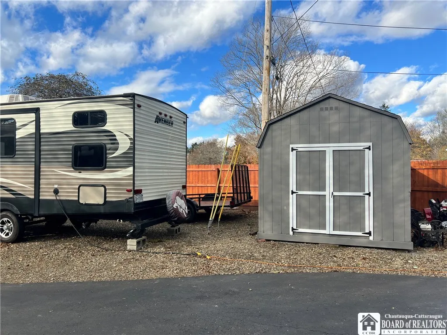Price $259,900
3332 Riverside Drive, Scio, New York 14895, Scio, New York 14895
- Bedrooms : 3
- Bathrooms : 1
- Square Footage : 1,912 Sqft
- Visits : 1 in 1 days
Welcome to 3332 Riverside Drive — a beautifully maintained and updated Dutch-Colonial home nestled on a generous .80-acre lot in the heart of the charming Scio/Wellsville area. Built in 1952 and offering approx. 2,076 sq ft of living space, this residence blends timeless architectural character with modern comfort. Three spacious bedrooms and 1½ bathrooms give flexible living space and comfortable family-friendly living accommodations. A light-filled living room invites you in, while upstairs laundry adds day-to-day convenience. Many thoughtful updates have been completed: a newer furnace (2021), a hot-water tank, and replacement windows throughout. Character-filled details including natural woodwork, cedar closets, and a two-story foyer combine with modern amenities to create a warm yet practical home. Set on nearly a full acre (.80 acres) of land, there’s plenty of space to roam, garden, relax, and entertain. Enjoy a covered front porch, an elevated covered deck off the main living area, a large deck off the back of the house balcony off the master bedroom—ideal spots for morning coffee or sunset views. A detached heated garage/workshop offers excellent storage and workspace, complemented by two additional storage sheds (one of which has been converted to a chicken coop) — perfect for hobbyists or small-scale homesteading. PTOENTIAL BUYERS MUST BE PRE-APPROVED.






