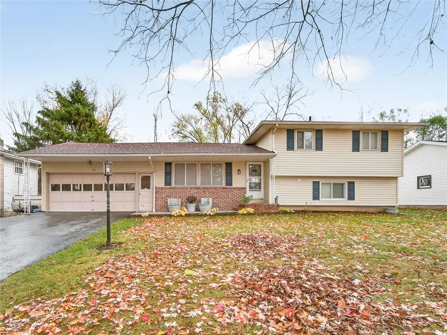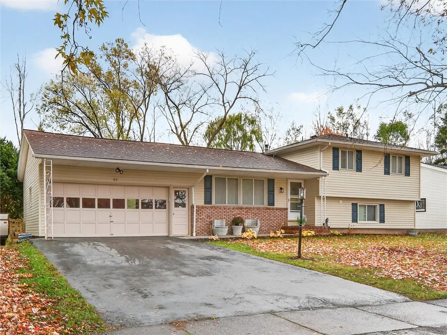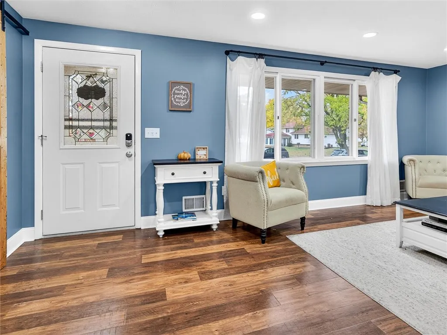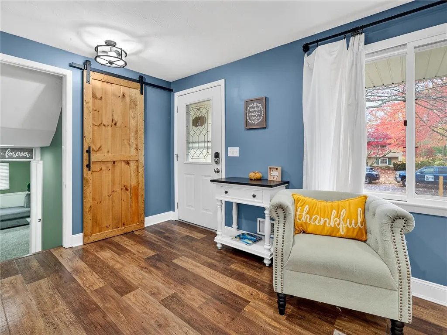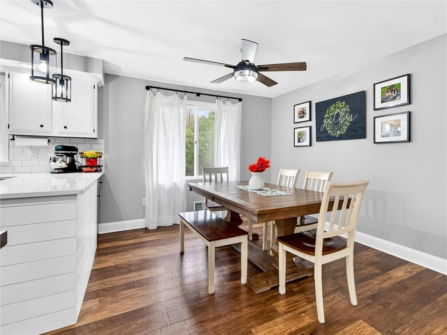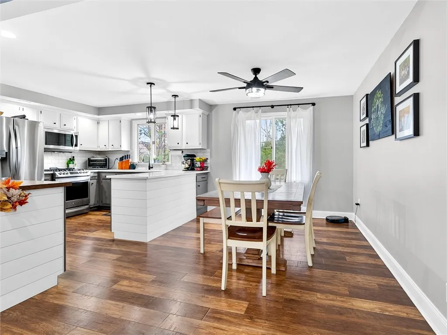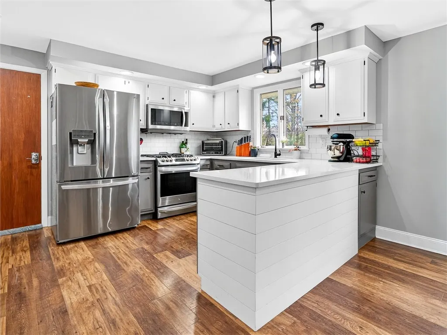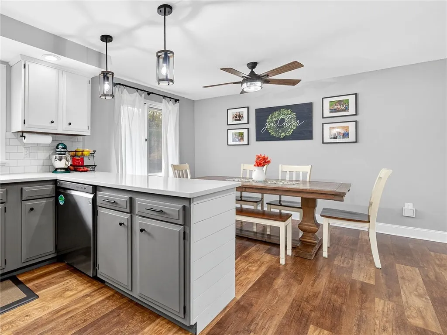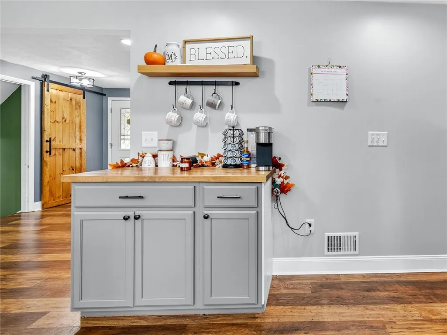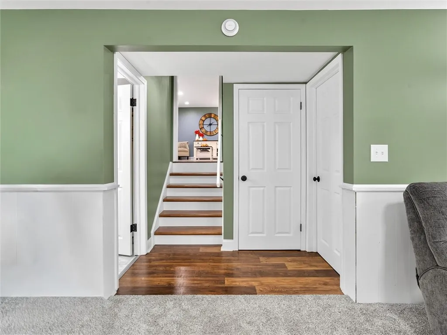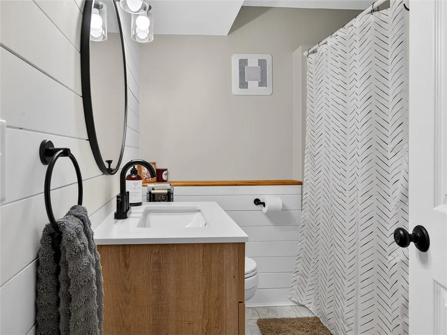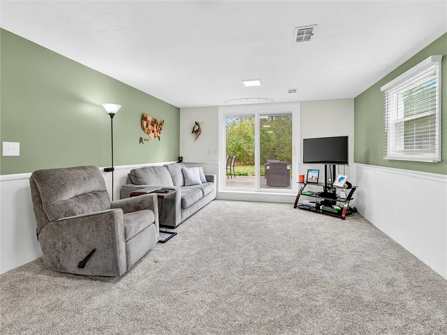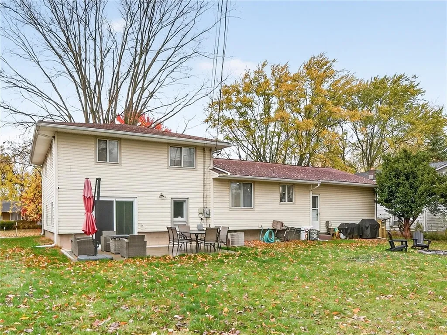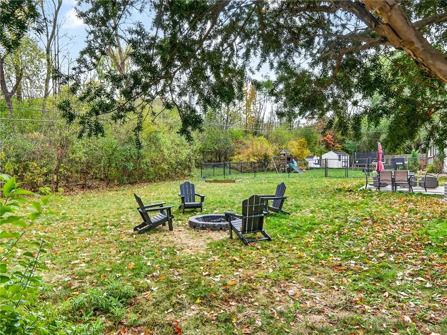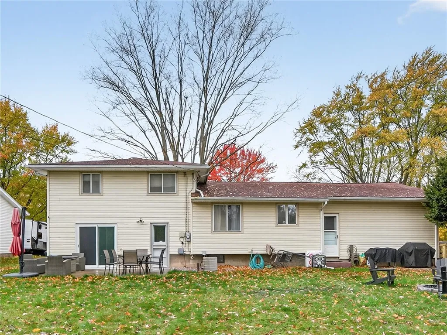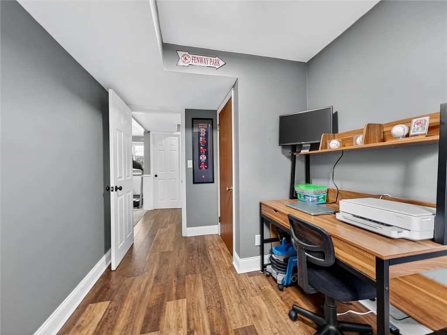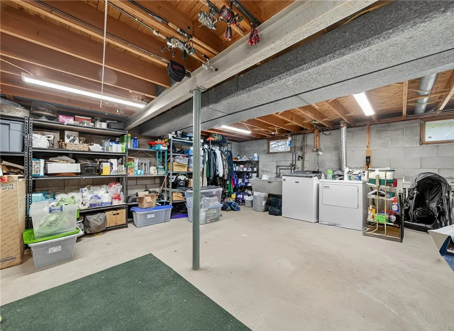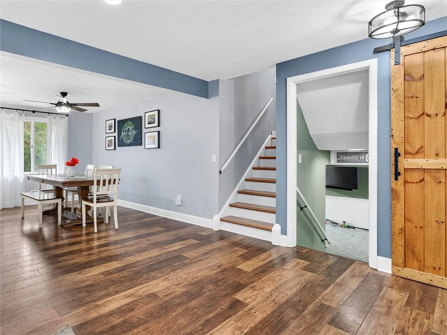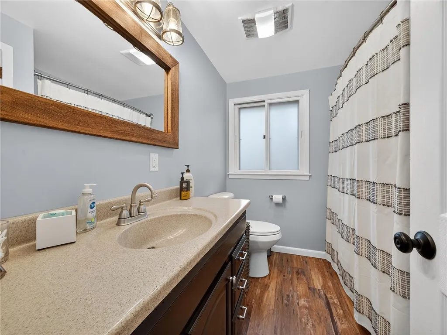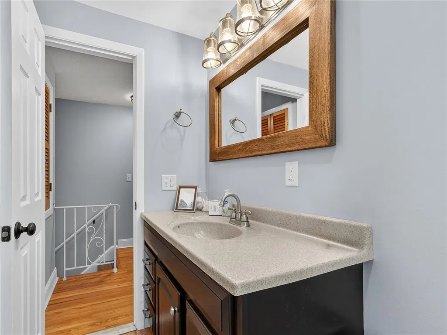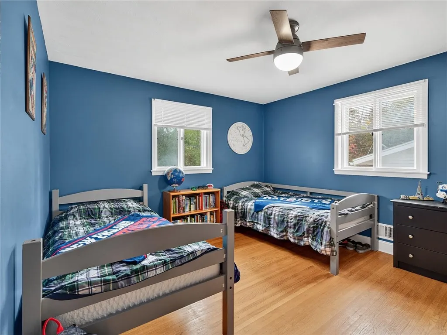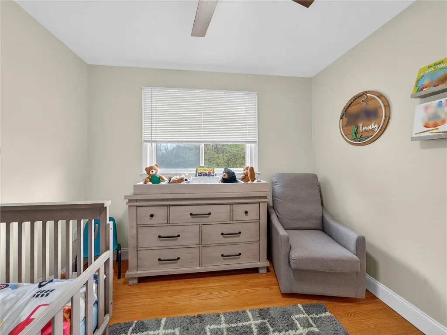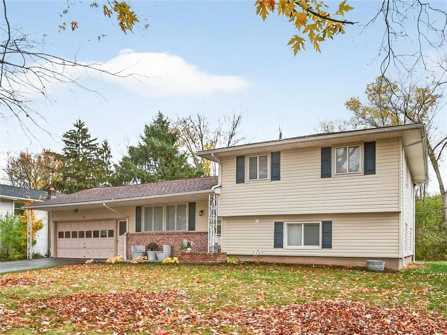Price $249,900
82 Nory Lane, Gates, New York 14606, Gates, New York 14606
- Bedrooms : 3
- Bathrooms : 2
- Square Footage : 1,730 Sqft
- Visits : 1 in 1 days
Great Updated Split Level Home, Quiet Street Location, Close to Everything, Private Lot Backs to Trees, New Patio, Full Basement and Spencerport Schools, 1730 SqFt, 3 BD, 2 Full Baths – Kitchen with White Cabinets Up, Grey Lower, Quartz Counters, Big Peninsula Counter Space, Sharp Subway Tile Backsplash, Recessed Dimmable LED Lighting, Handscraped Engineered Hardwood Floors throughout 1st Floor, Nice Eat in Area and SS Appliances Included! Living Room, Engineered Hardwoods, Recessed Lights and Barn Door on Front Entry Closet Looks Great – Big Lower Level 25′ Family Room, New Plush Carpet in June, Recessed Lights, Thermopane Windows and New Sliding Door to 16×20 Concrete Patio with Stamped Edge & Stone Fire Pit – Very Nice – Full Bath Remodeled, LVP Waterproof Flooring & Walk in Shower, Office with Closet, Hardwood Floors & Door to Backyard – 3 BDRMs Up All with Hardwood Floors, Nice Closets with Organizers and All have Dimmable Lighted Ceiling Fans. Main Bath with Updated LVP Flooring, One Piece Counter/sink & 2 Linen Closets – Full Dry Tall Basement, Central Air, Updated 150 Amp Electric, Good Storage Space! Vinyl and Brick Exterior, Roof Approx 15 yrs old, New Front Walkway, Big 2.5 Car Garage and Driveway.
Delayed Negotiations Until 11/10 Monday @ 2:00 PM.



