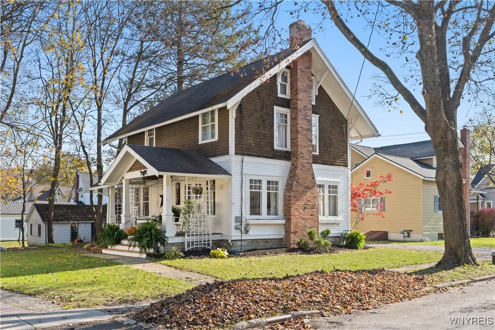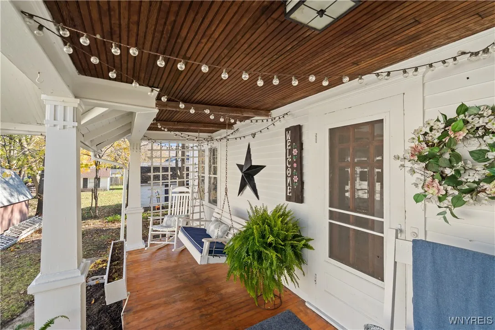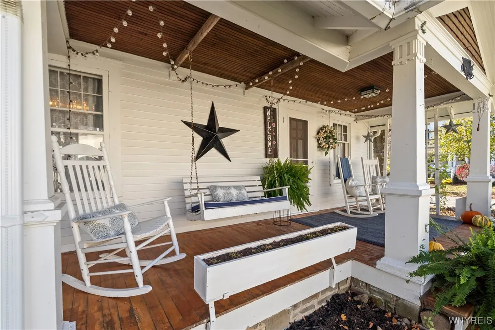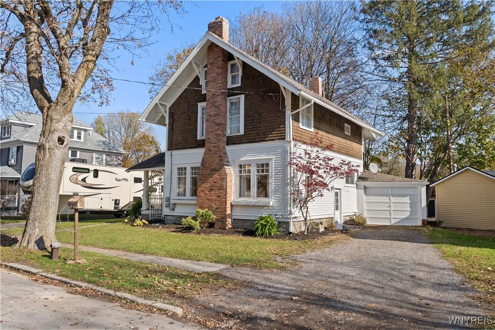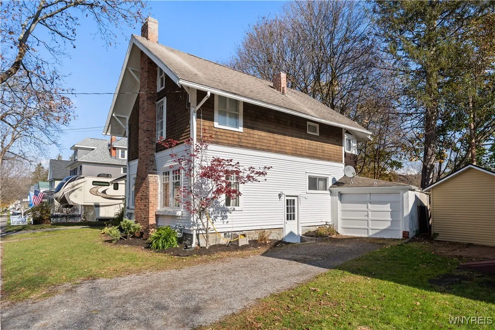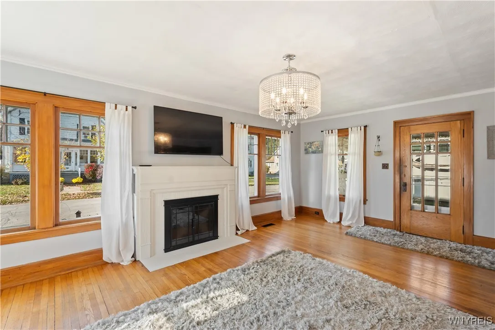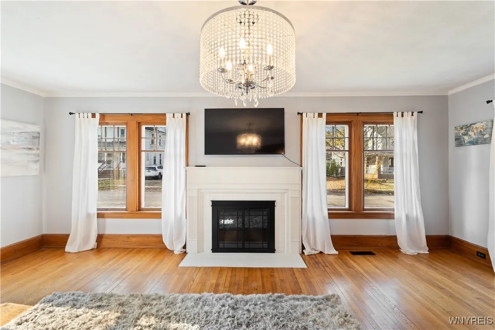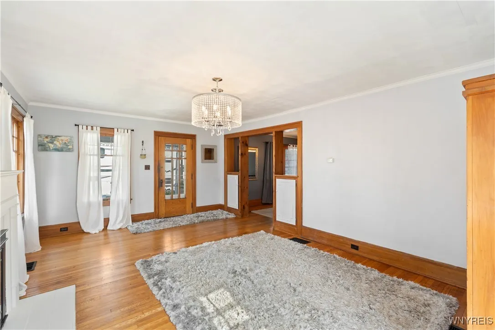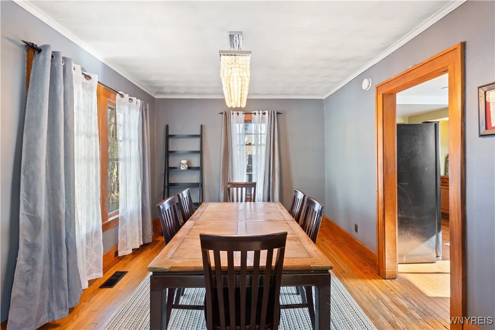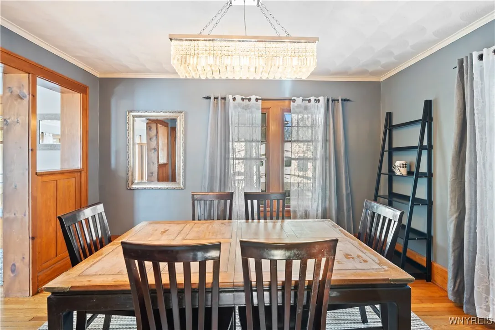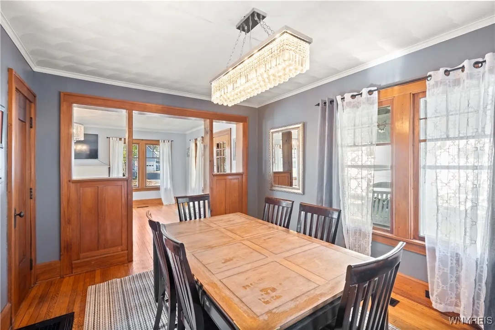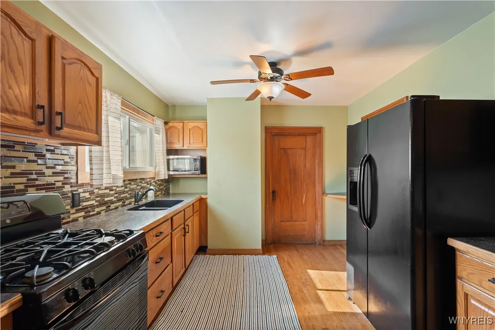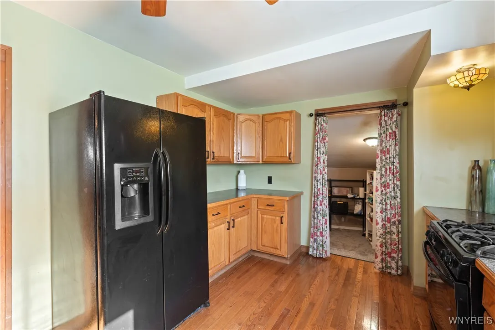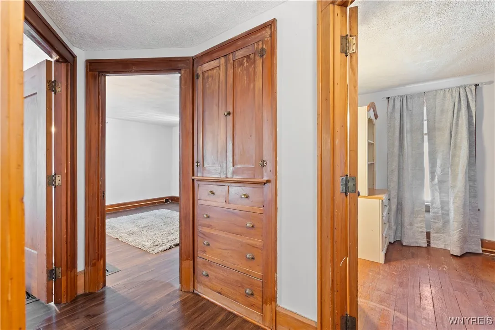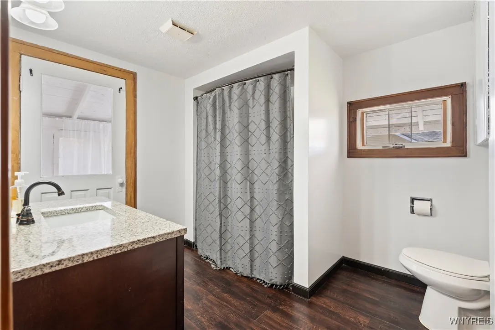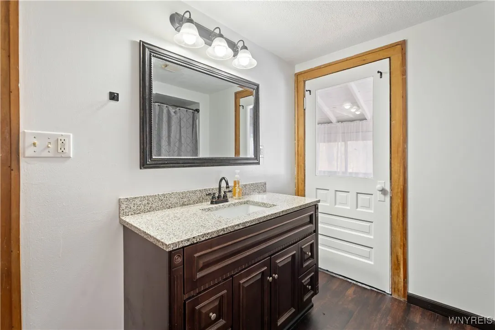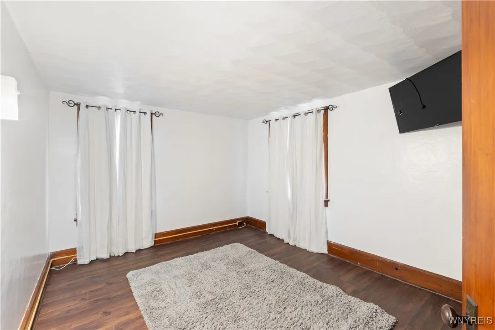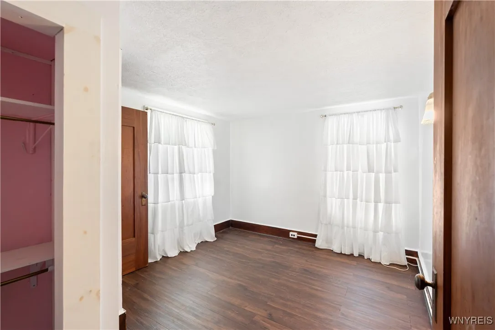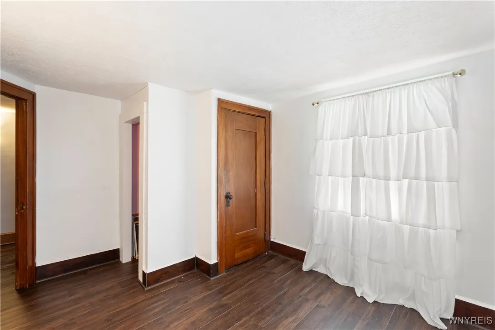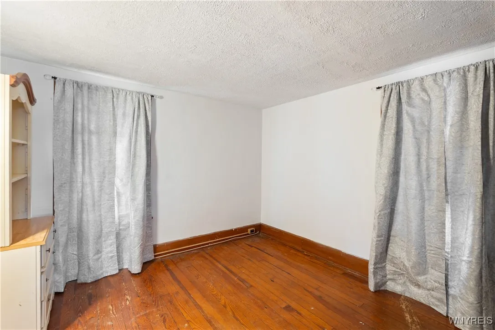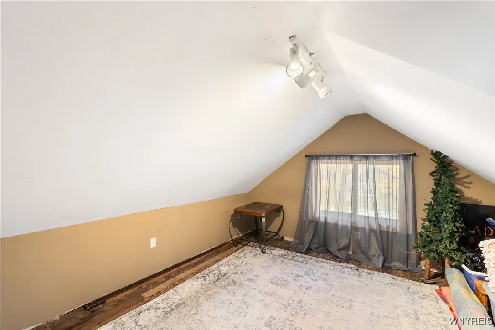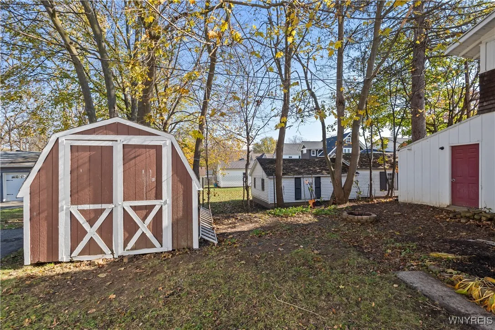Price $189,900
68 South Maple Street, Warsaw, New York 14569, Warsaw, New York 14569
- Bedrooms : 3
- Bathrooms : 1
- Square Footage : 1,356 Sqft
- Visits : 1 in 1 days
Welcome home to this lovely Craftsman-style residence, perfectly situated just a short distance from all village amenities. This inviting home perfectly blends classic architectural charm with comfortable, modern living.
Step inside and be instantly captivated by the beautiful original hardwood floors, timeless built-ins, and the warm, stately presence of the wood burning fireplace—all the cozy characteristics you cherish in true Craftsman construction.
The first floor offers exceptional convenience, featuring a large, remodeled kitchen, and a separate spacious pantry, dedicated storage, and a desirable first-floor laundry room. An open staircase leads you to the second level, where you’ll find three nice-sized bedrooms and a large full bath.
Relax and unwind on the welcoming front porch, the perfect spot to enjoy your morning coffee or greet the neighbors.
Bonus Feature: While tax records show 1,206 sq ft, the actual living space is approximately 1,356 sq ft due to a finished laundry room not being reflected in the records.
Come see for yourself and bask in the warmth of this incredible gem! A perfect blend of historic charm and modern convenience awaits.




