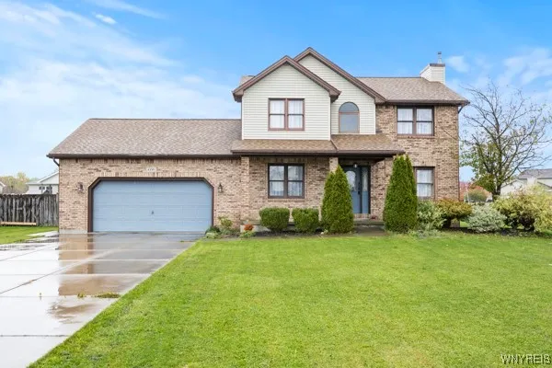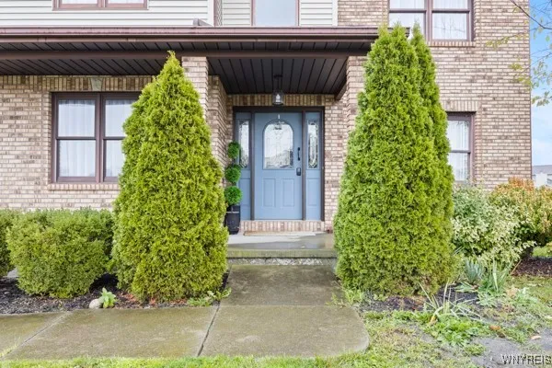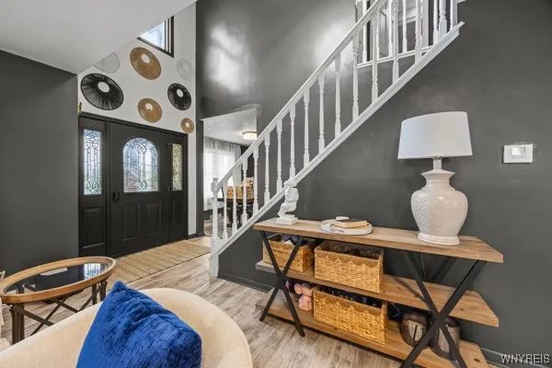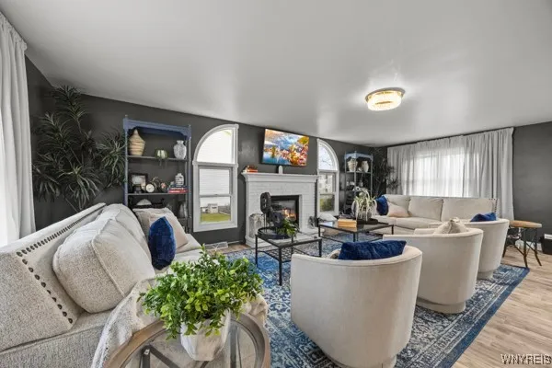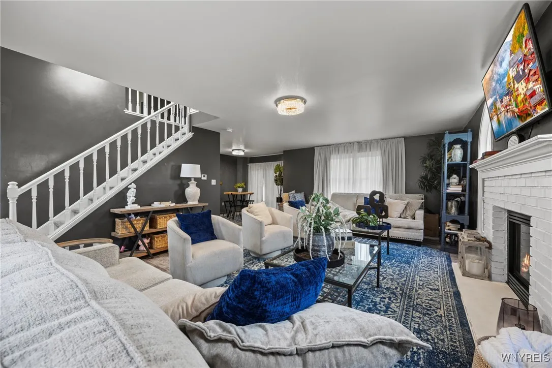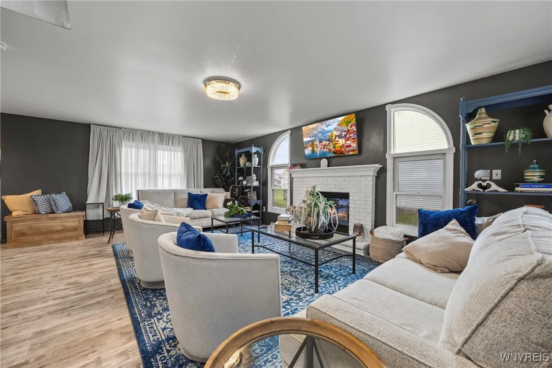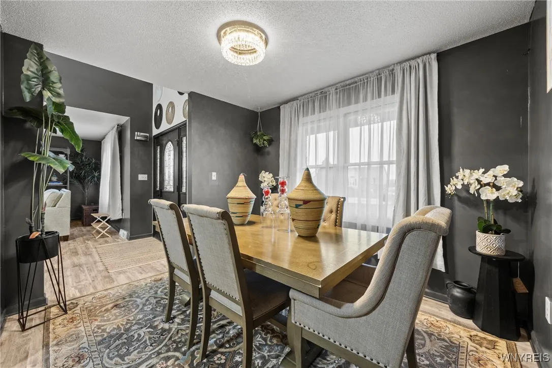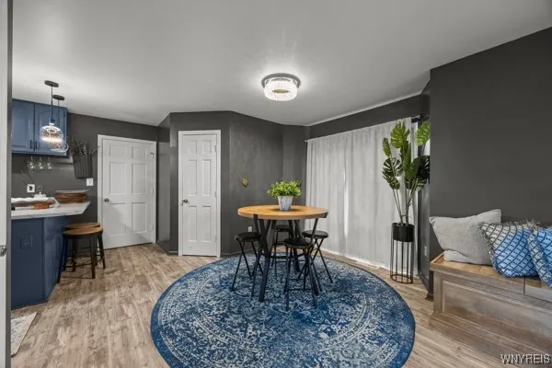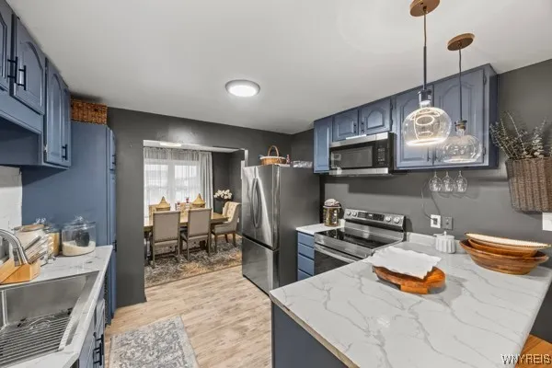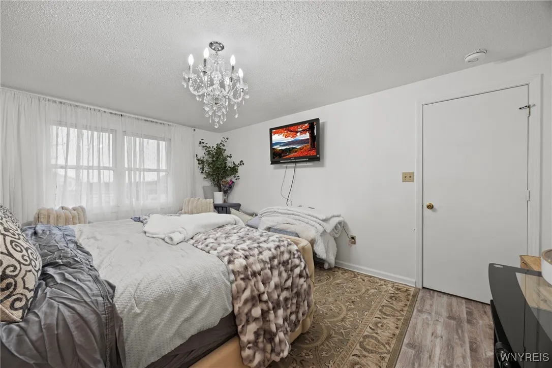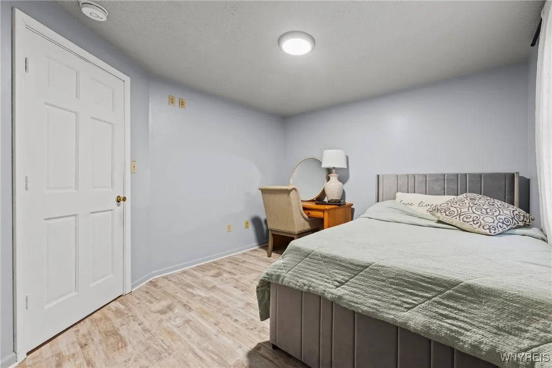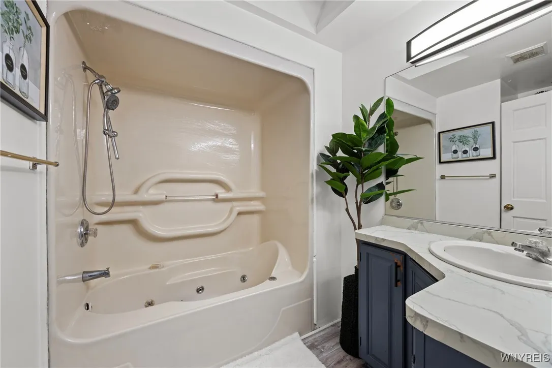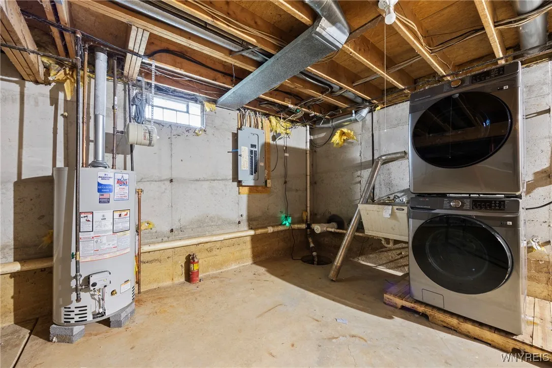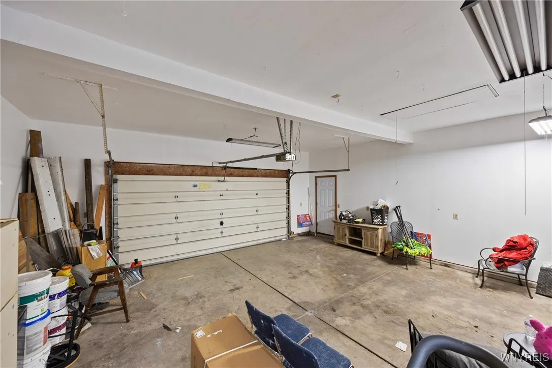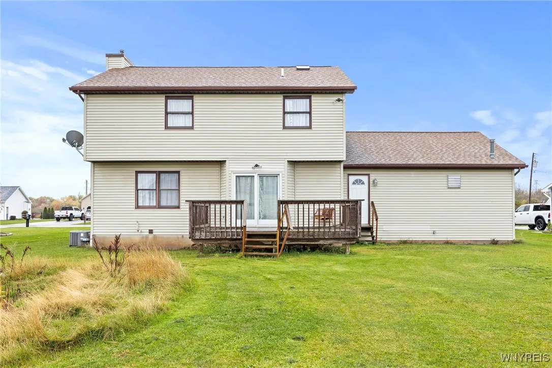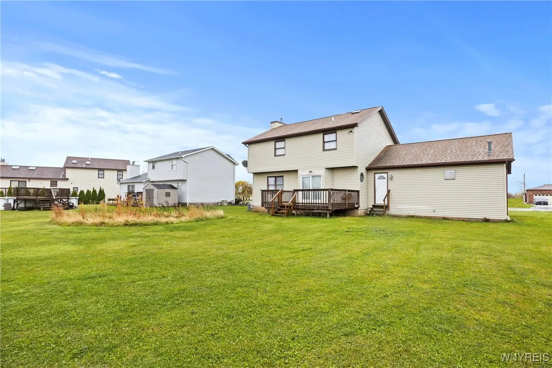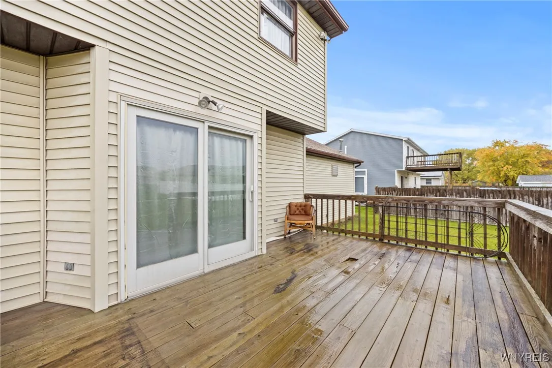Price $359,900
4741 Hermitage Road, Niagara, New York 14305, Niagara, New York 14305
- Bedrooms : 4
- Bathrooms : 2
- Square Footage : 1,762 Sqft
- Visits : 3 in 1 days
Welcome to 4741 Hermitage Rd, a stunningly updated single-family home located in the highly sought-after Wheatfield School District of Niagara Falls, NY. This exquisite residence offers a harmonious blend of modern amenities and timeless charm, featuring 4 generously sized bedrooms and 2 full bathrooms, perfectly suited for families seeking comfort and style.
As you enter, you’ll be greeted by an elegant chandelier that sets the tone for the sophisticated design throughout. The home boasts new vinyl flooring that seamlessly flows through each room, complemented by fresh paint and contemporary light fixtures that enhance its modern appeal. The open-concept layout is designed for both entertaining and everyday living, with a spacious kitchen that effortlessly connects to the living room, dining area, and a cozy breakfast nook.
Step outside to enjoy the expansive rear deck, a perfect spot for hosting outdoor gatherings, barbecues, or simply relaxing in a tranquil setting. The mudroom off the garage adds practicality, offering a convenient space to store shoes, coats, and other essentials, keeping the rest of the home organized and tidy.
Additional features include newer mechanicals in the basement, ensuring efficiency and peace of mind, as well as a 2 1/2 car garage that provides ample storage and parking space. With central air conditioning, you can enjoy year-round comfort in this delightful home.
Situated in a prime location, this property offers easy access to local amenities, schools, and parks, making it an ideal choice for families. Don’t miss the opportunity to make this beautifully updated home your own.



