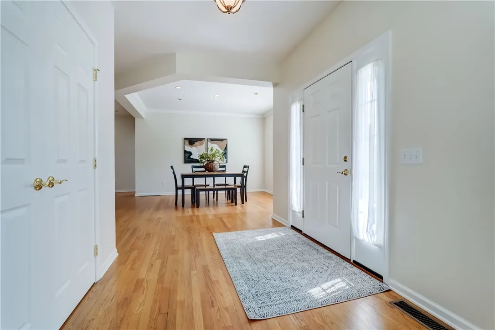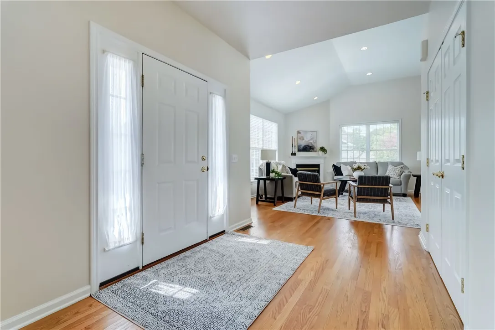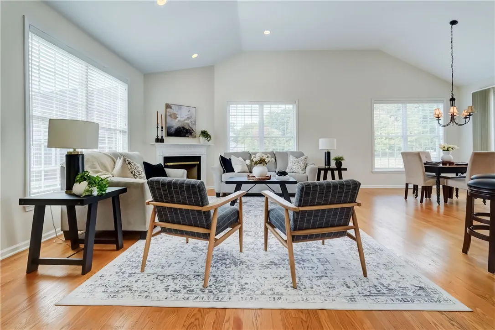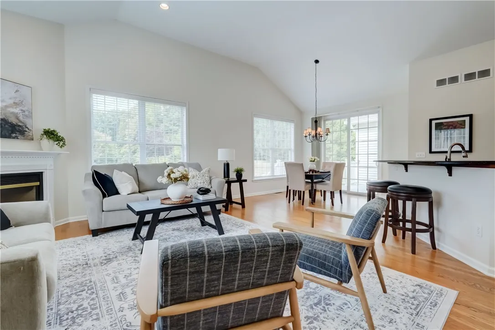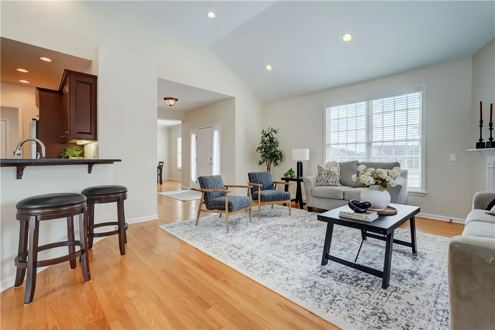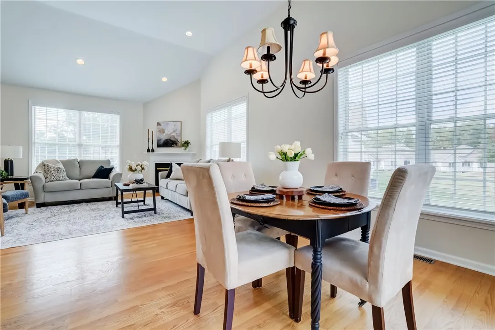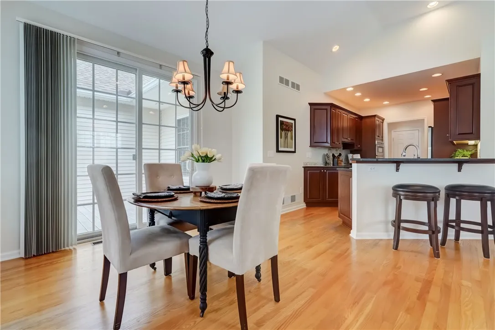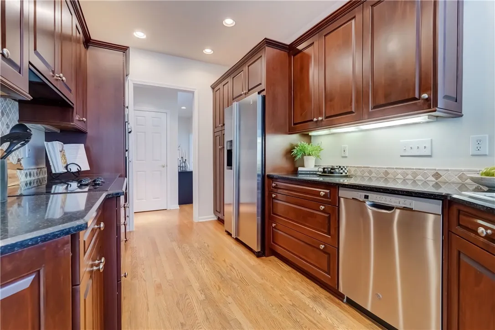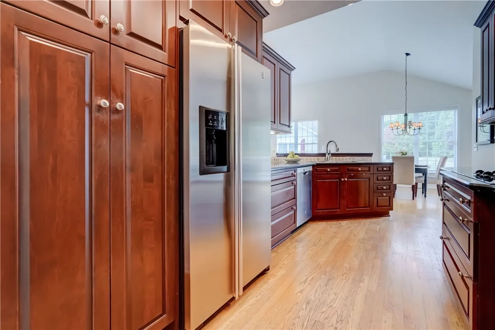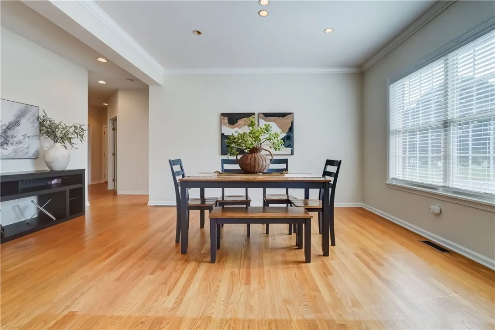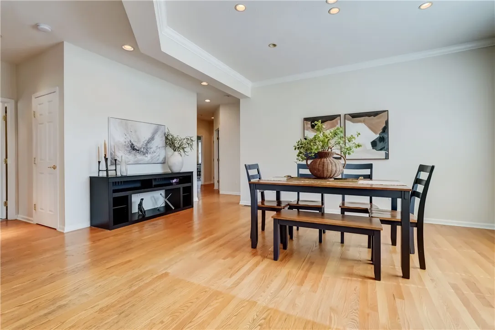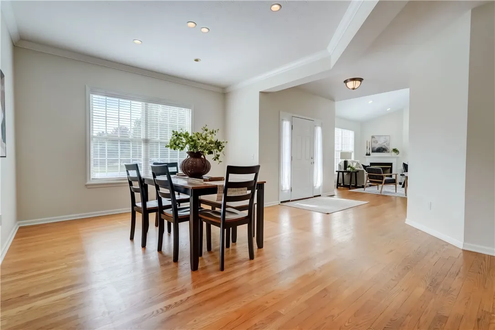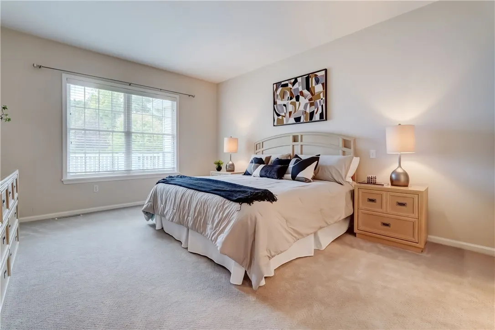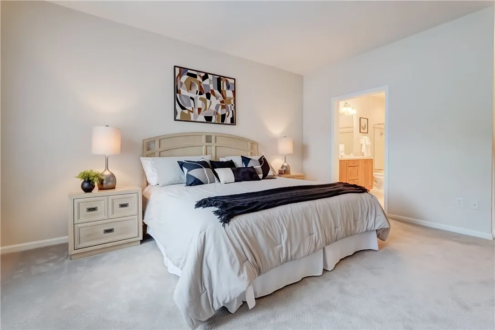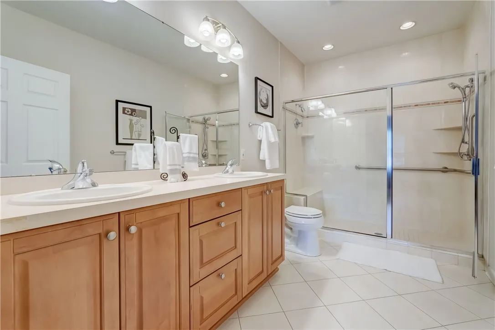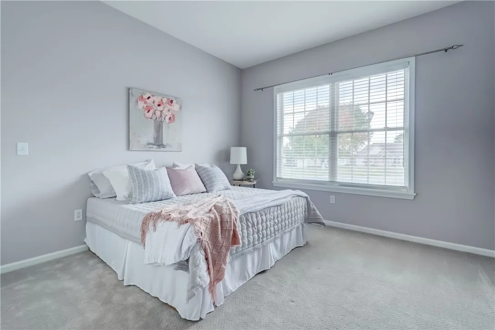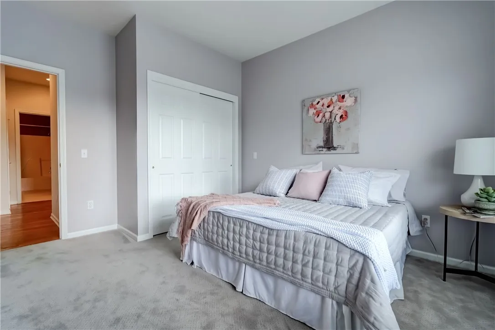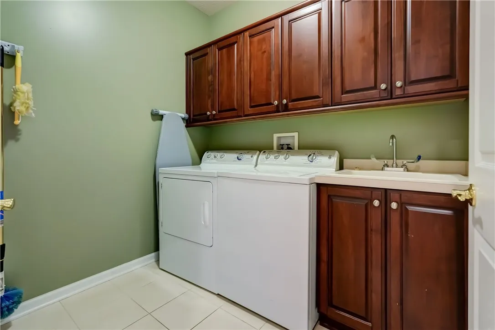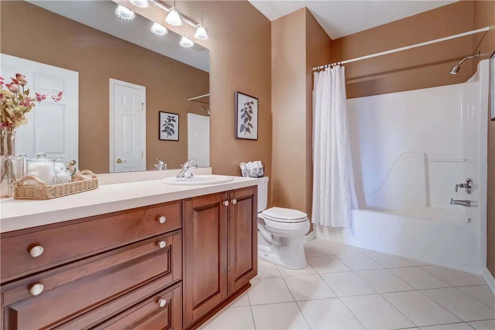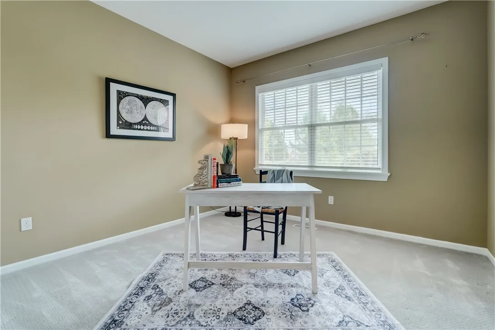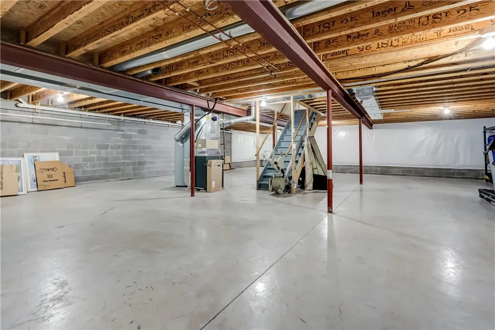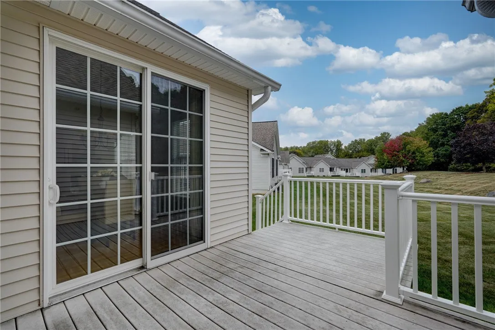Price $399,900
40 Onyx Drive, Perinton, New York 14526, Perinton, New York 14526
- Bedrooms : 3
- Bathrooms : 2
- Square Footage : 1,991 Sqft
- Visits : 1 in 1 days
Make this fabulous ranch your own! This home features the open floor plan that everyone is looking for. Light and bright great room with cathedral ceilings. Large dining room for hosting game night or gathering for a celebration. Beautiful cherry kitchen with stainless appliances, granite countertops and adjoining eat-in space. Hardwood floors throughout. Spacious primary bedroom suite is your private oasis. Primary bath features low-step tiled shower with bench, double vanity. Don’t miss the enormous walk-in closet! Two additional bedrooms for family, guests, office or hobbies. Well appointed second full bath. Convenient first floor laundry room. Private back deck is a great place to relax or set up a table to dine al fresco. Fairport Electric can help you keep energy costs low. Greenlight available. This end unit townhome truly lives like a single family home, but provides the carefree lifestyle that comes from being part of a professionally managed HOA. No negotiations until after 12:00pm (noon) on Tuesday, September 30, 2025. Don’t miss the chance to call this house your home!





