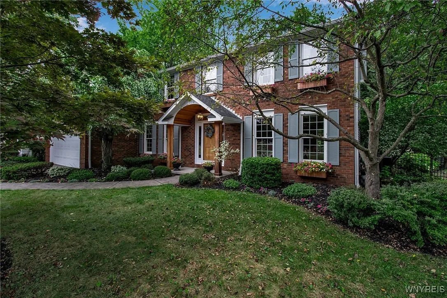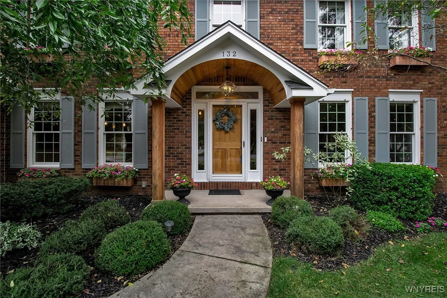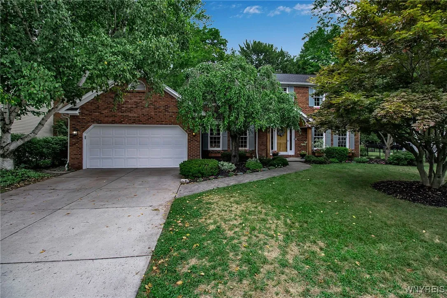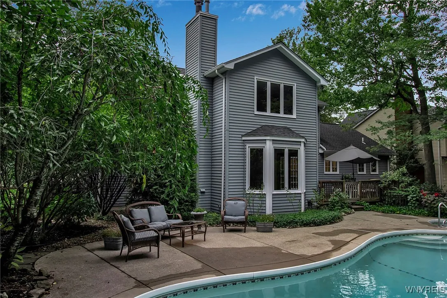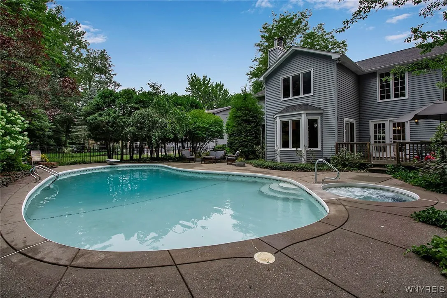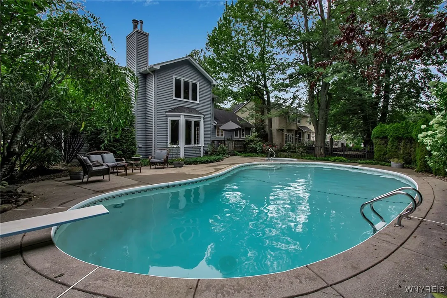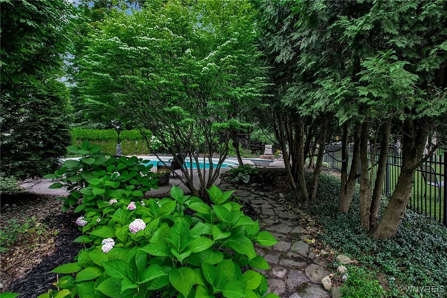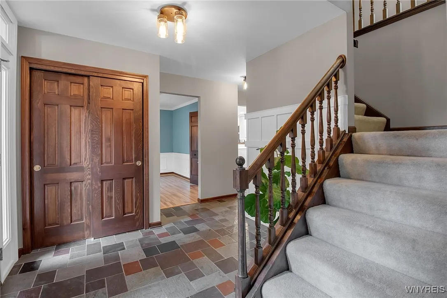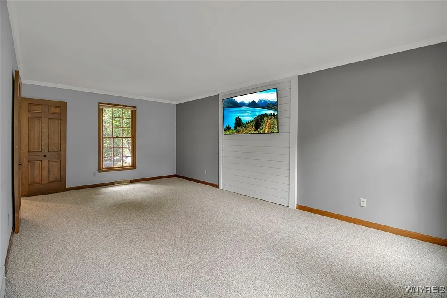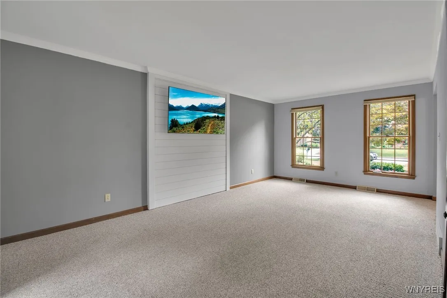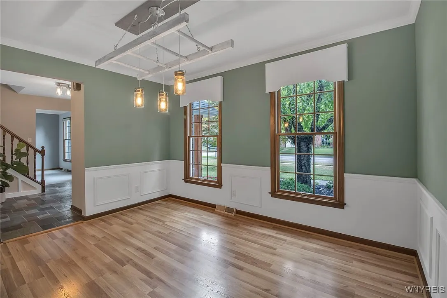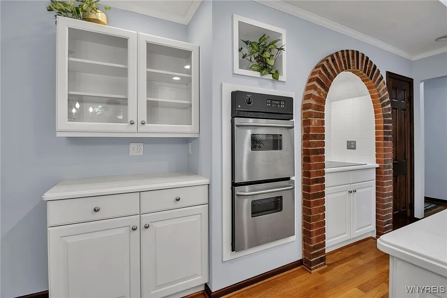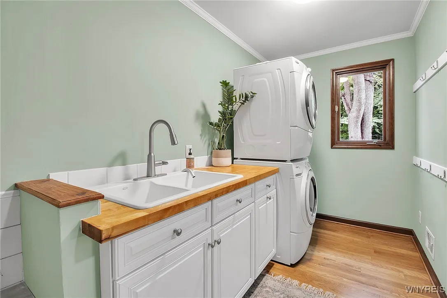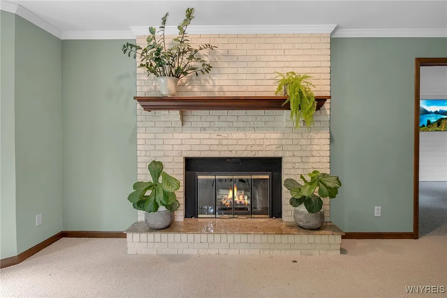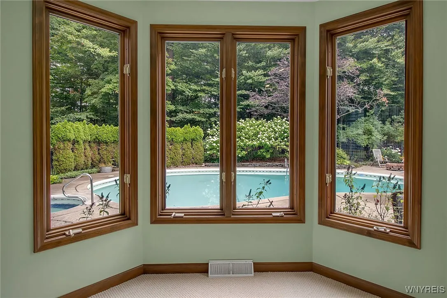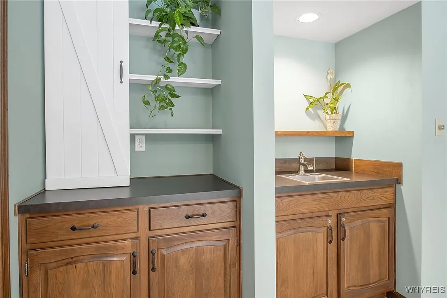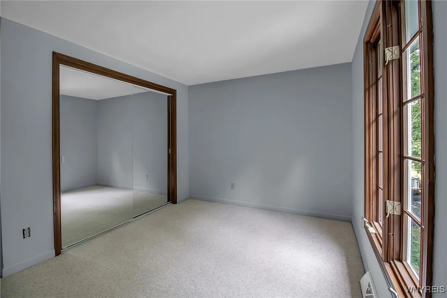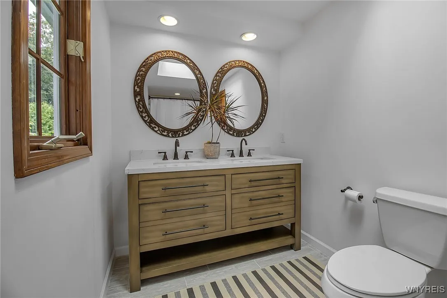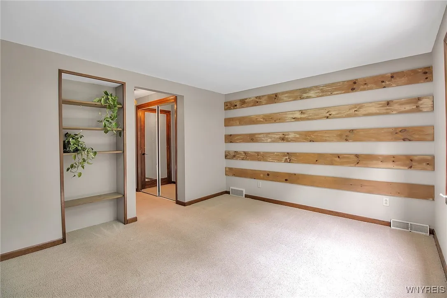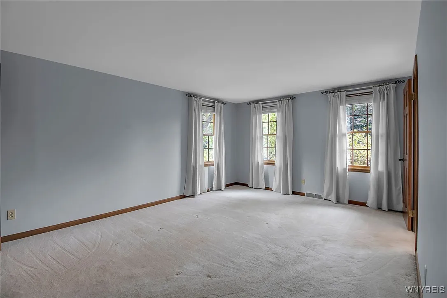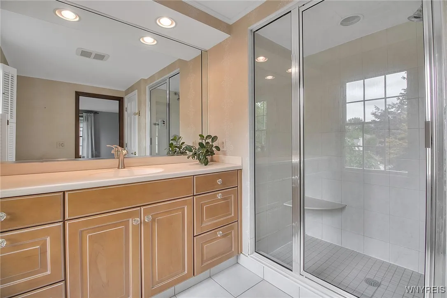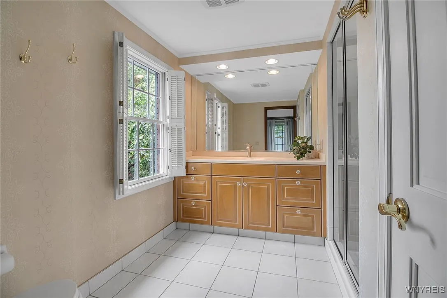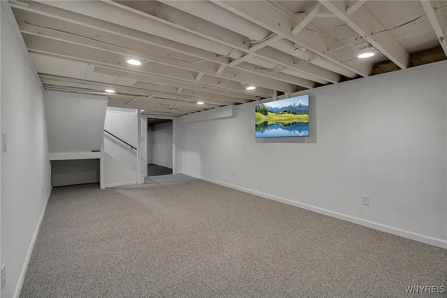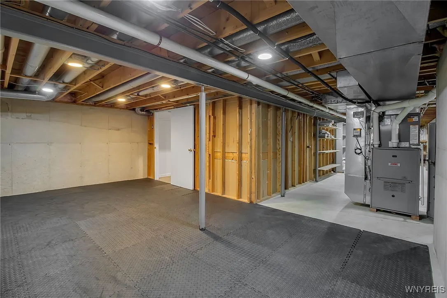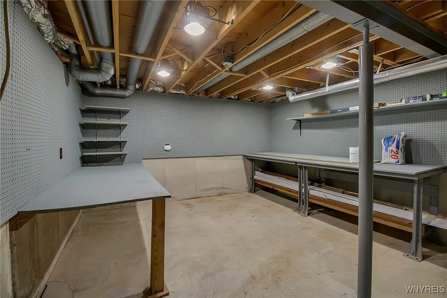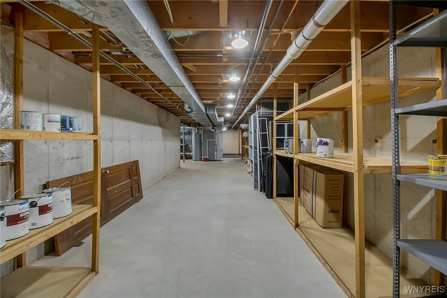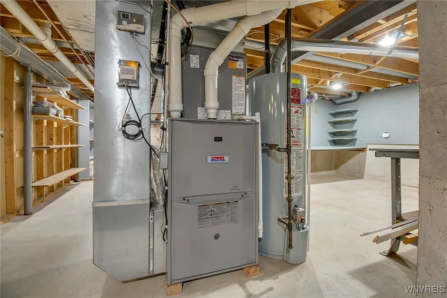Price $524,900
132 Southwedge Drive, Amherst, New York 14068, Amherst, New York 14068
- Bedrooms : 4
- Bathrooms : 2
- Square Footage : 2,327 Sqft
- Visits : 1
Beautiful 4-bedroom, 2.5-bath Colonial nestled on a private wooded lot in Getzville within the highly regarded Williamsville School District. A distinguished arched porch cover creates a warm and welcoming first impression. Open the front door to a 2-story entryway with pretty slate flooring. The living room was just painted with new carpeting installed and opens to a spacious family room featuring tall windows framing picturesque pool views, a wood-burning fireplace with raised granite hearth, and an updated wet bar—with additional shelving. An inviting eat-in kitchen showcases crisp white cabinetry, Corian countertops, gleaming hardwood floors, and a suit of newer appliances (2023–2025) including a double oven. Crown molding, windows, and a striking light fixture enhance the adjacent dining room. Off the kitchen is an updated 1/2 bath with new vanity & mirror. Remodeled in 2020, the first-floor laundry room offers built-in shelving, sink, and a generous workspace. Upstairs, find 4 good sized bedrooms and a full bath with new vanity, mirrors and new hardware. Unwind in the main bedroom with plenty of space for a king-sized bed, large walk-in closet and private ensuite bath with a shower. Outdoors, discover a backyard oasis with a glamour Gunite pool, soothing hot tub, deck, and full-yard sprinkler system. Mature trees and professional landscaping surround the property, creating a private and serene setting. The roof was a complete roof tear-off with gutters and 2 Velux skylights added in 2013. An oversized 2.5-car garage offers ample storage, including a large storage space above with pull-down stairs. Located on a desirable neighborhood street, this remarkable home blends style, function, and resort-like living. Showings begin at the Open House on Saturday, August 23, 11-1pm and Sunday, August 24, 11-1pm.



