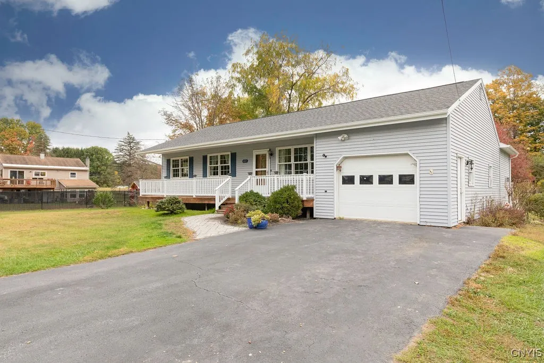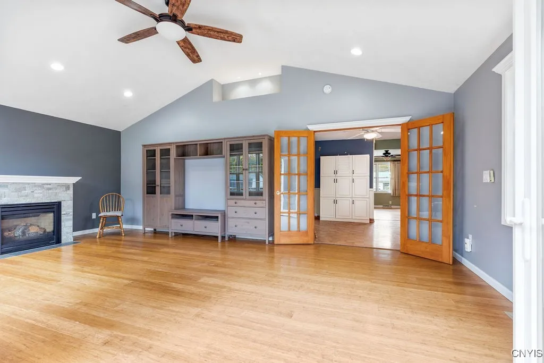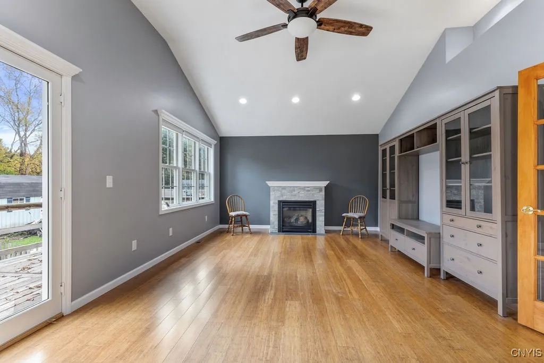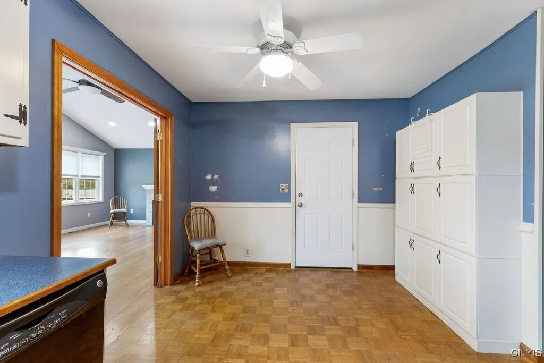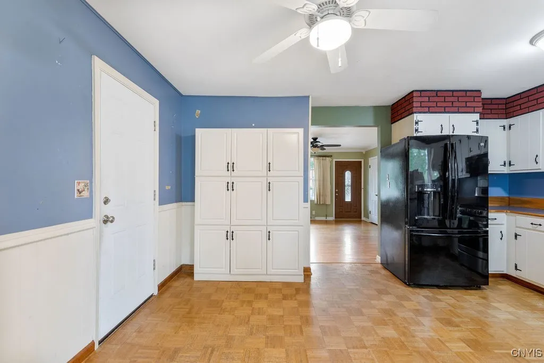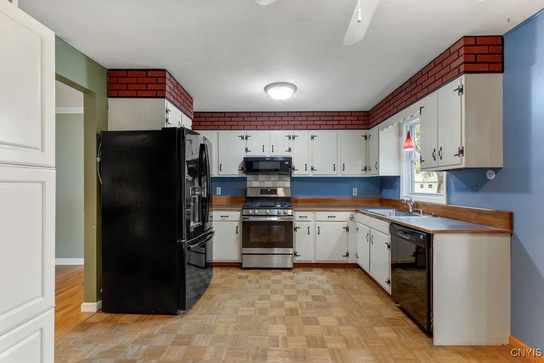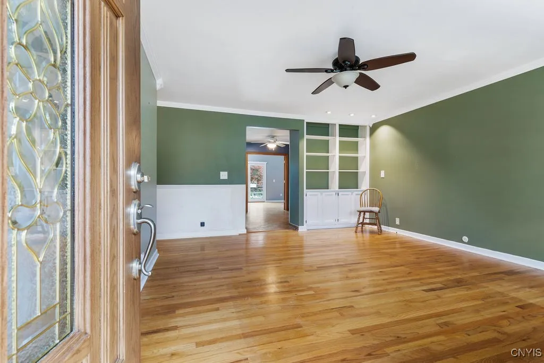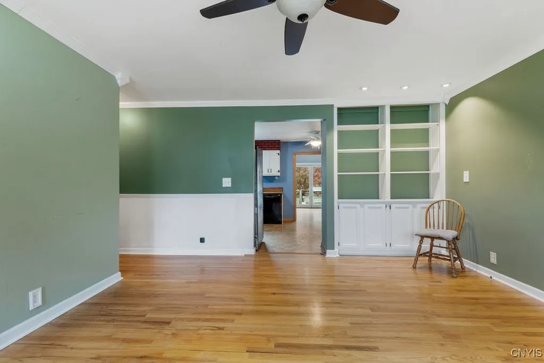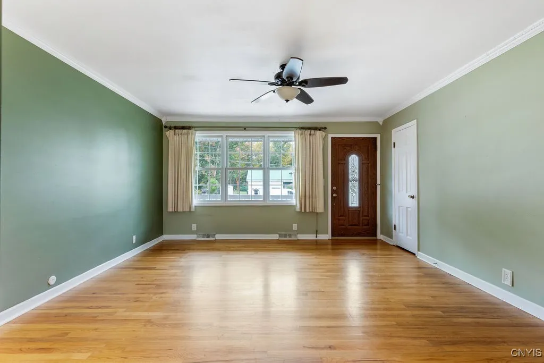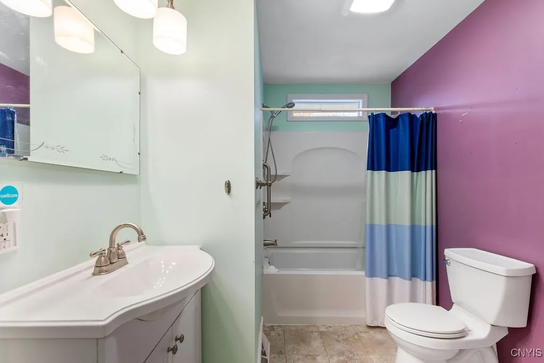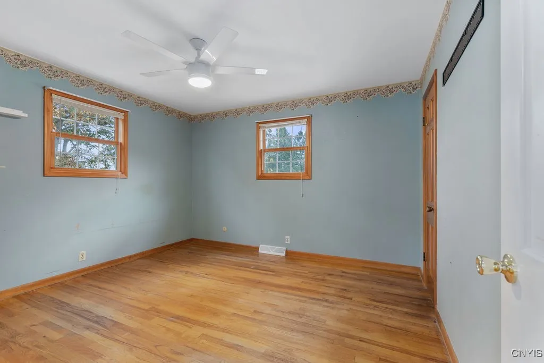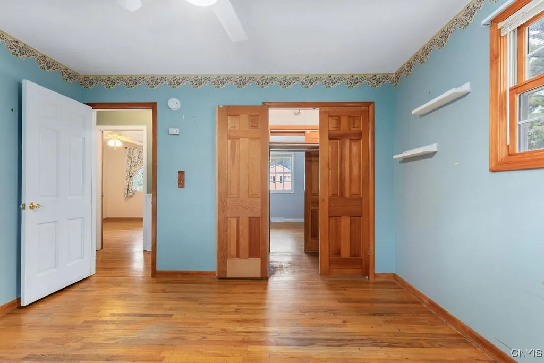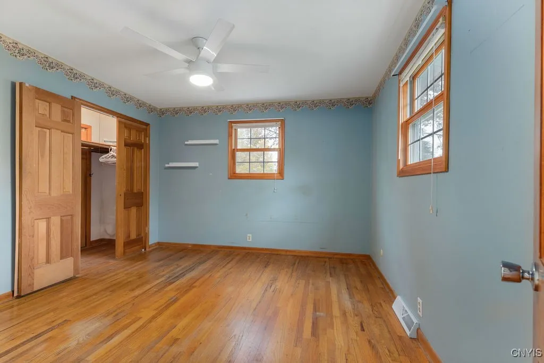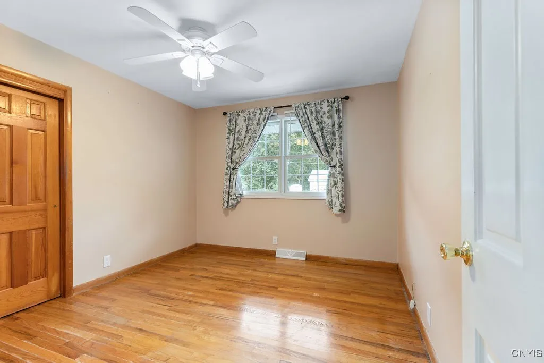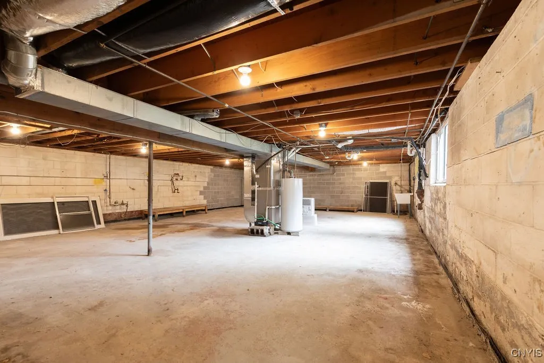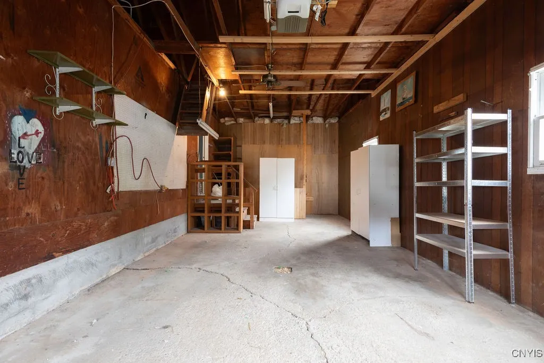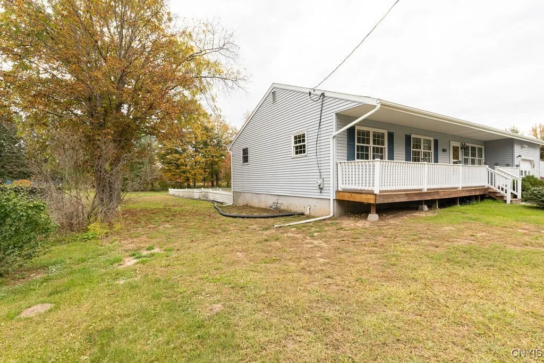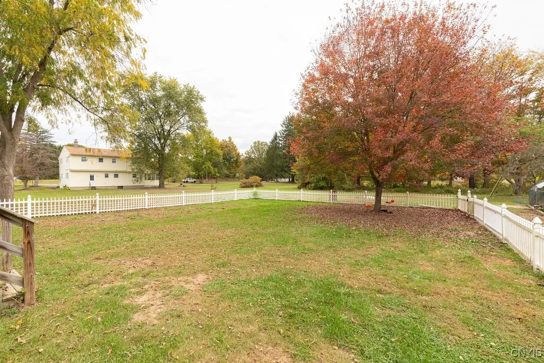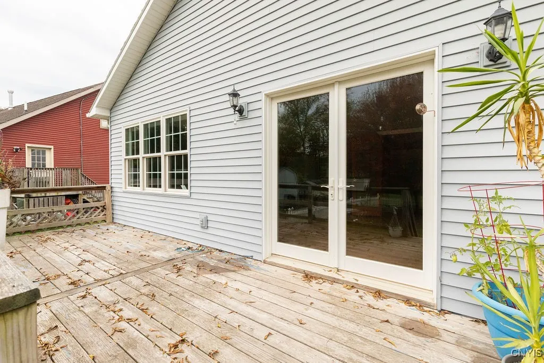Price $245,000
103 Roxbury Road, Sullivan, New York 13082, Sullivan, New York 13082
- Bedrooms : 3
- Bathrooms : 2
- Square Footage : 1,456 Sqft
- Visits : 1 in 1 days
Welcome to 103 Roxbury Rd in Kirkville, NY – located in the Chittenango School District! This charming ranch-style home offers 1,456 square feet of living space and sits on a generous half-acre lot. Please note: the lot extends beyond the partially fenced yard, giving you even more outdoor space to enjoy.
Inside, you’ll find three spacious bedrooms, including a primary suite with its own private full bath. The large main bathroom also functions as a convenient first-floor laundry room, complete with washer and dryer included.
The cozy family room features a vaulted ceiling and an electric fireplace, making it the perfect gathering spot year-round. A sliding glass door leads directly from the family room to the back deck—ideal for entertaining or relaxing. The efficient kitchen is equipped with newer stainless steel appliances.
Out front, you’ll appreciate the covered porch, beautiful stone walkway, and double-wide driveway. The attached one-car garage provides ample space for your vehicle and extra storage.
Downstairs, the full basement features two egress windows, allowing natural light to pour in—offering potential to expand your living space.
Don’t miss the opportunity to make this lovely home yours!




