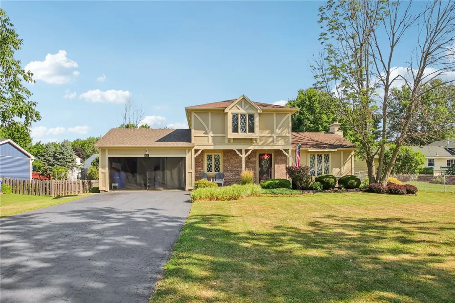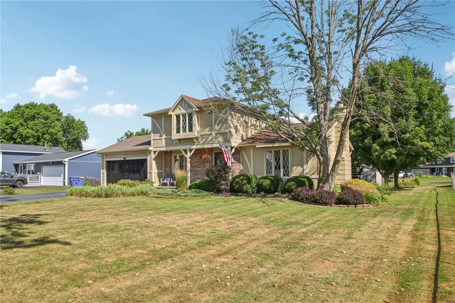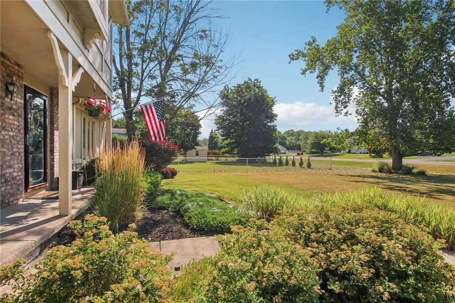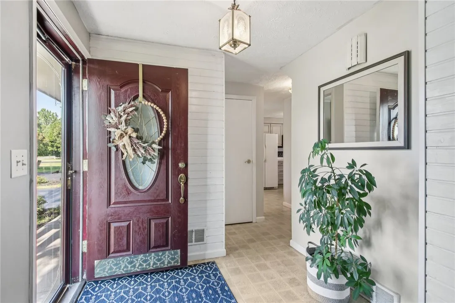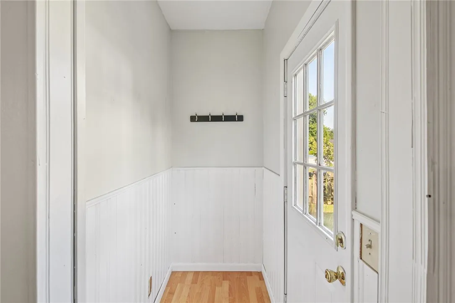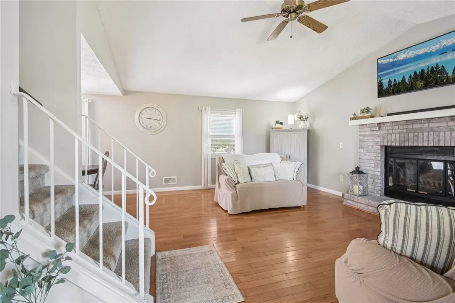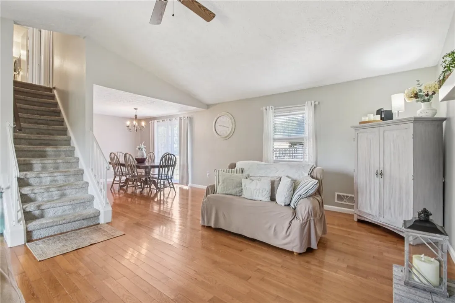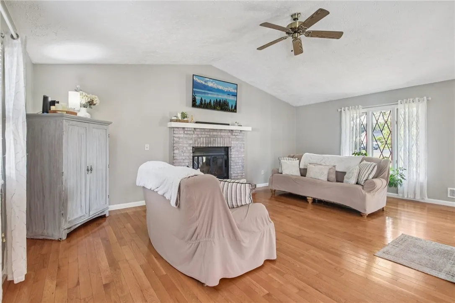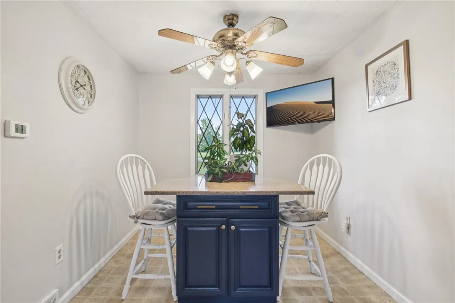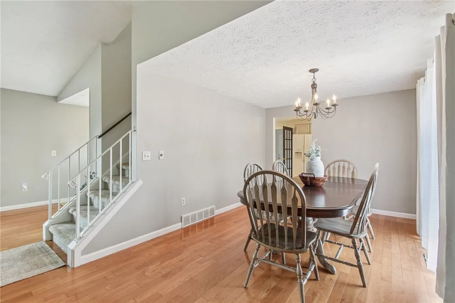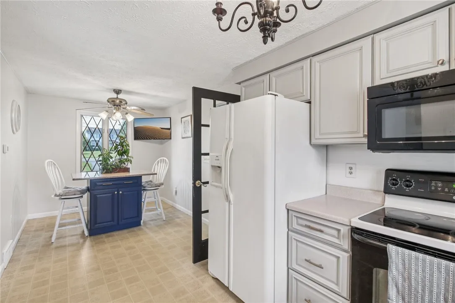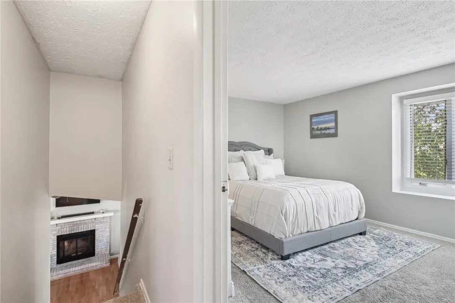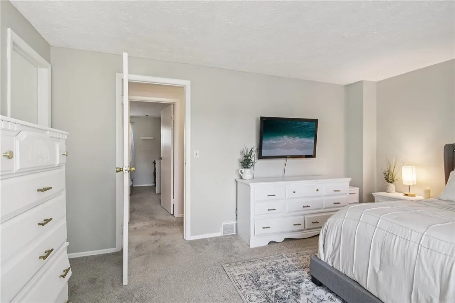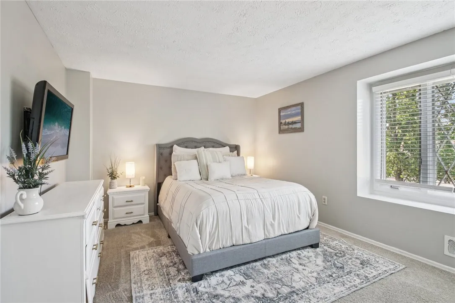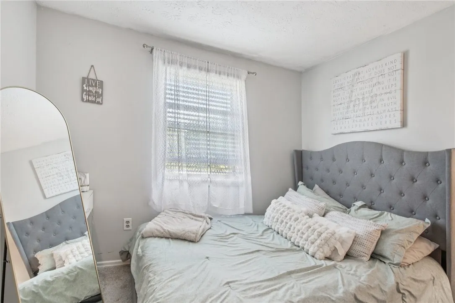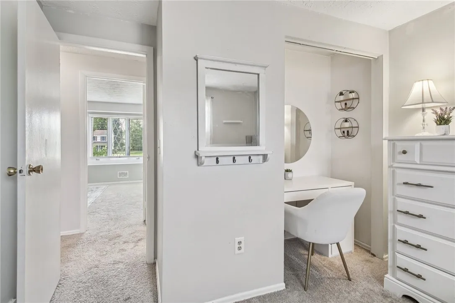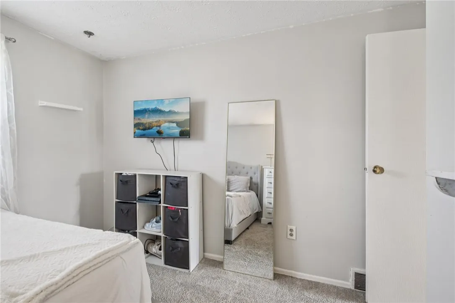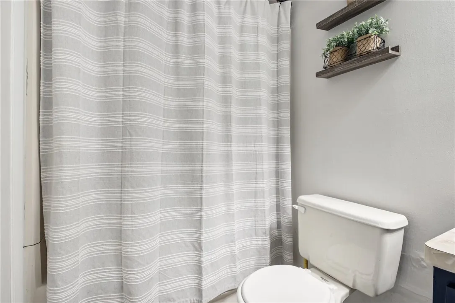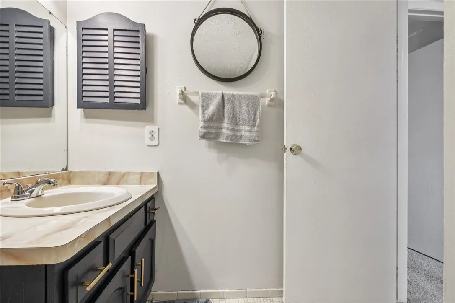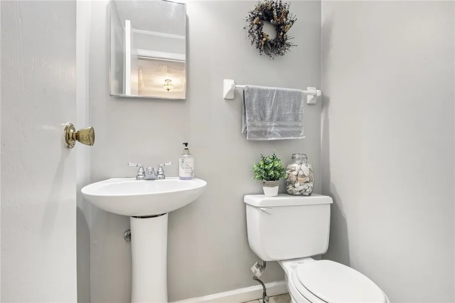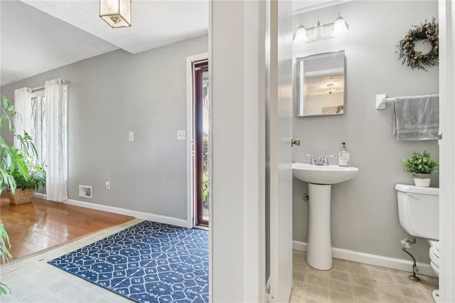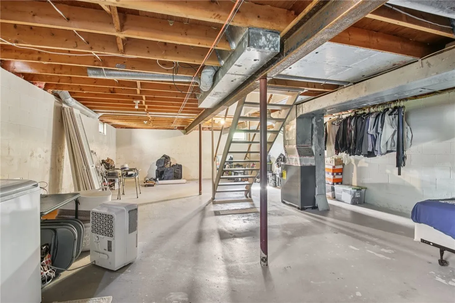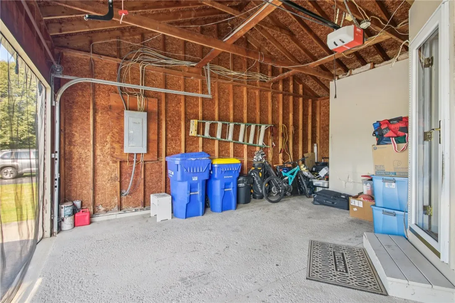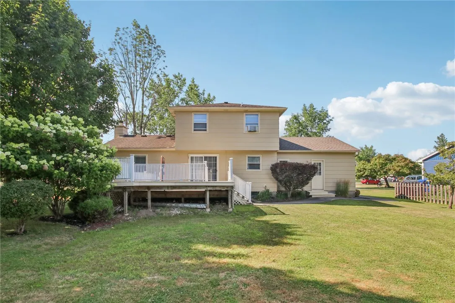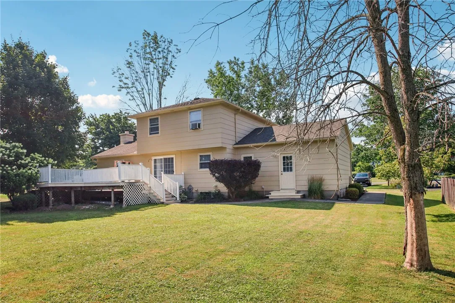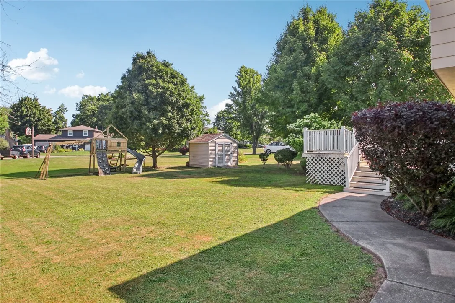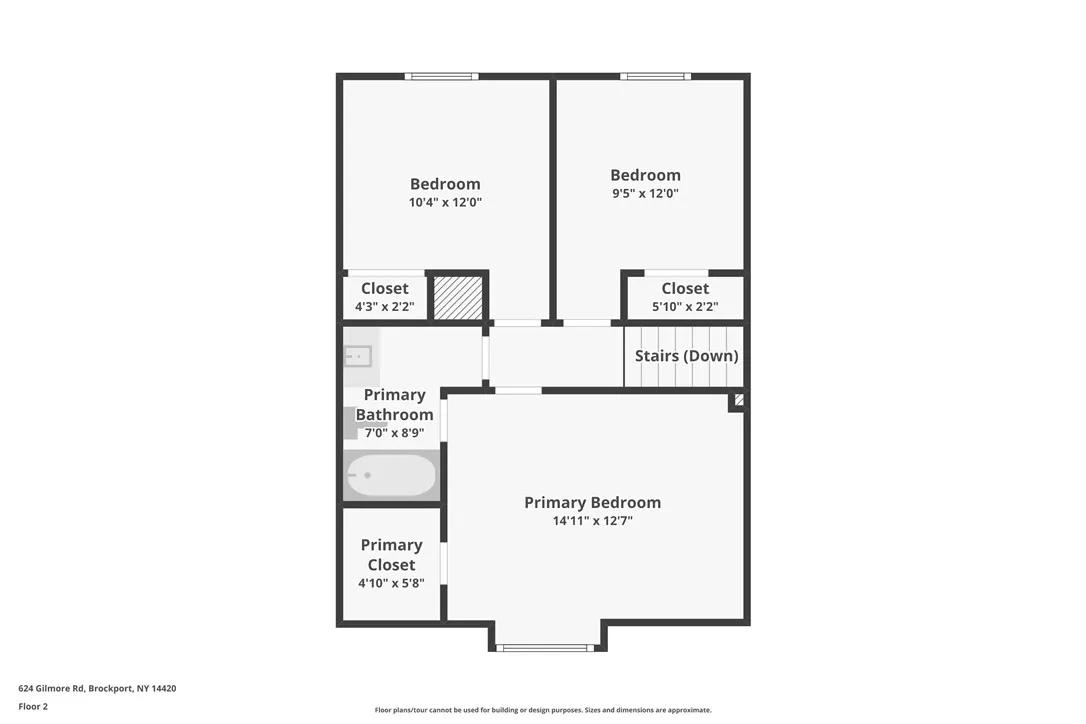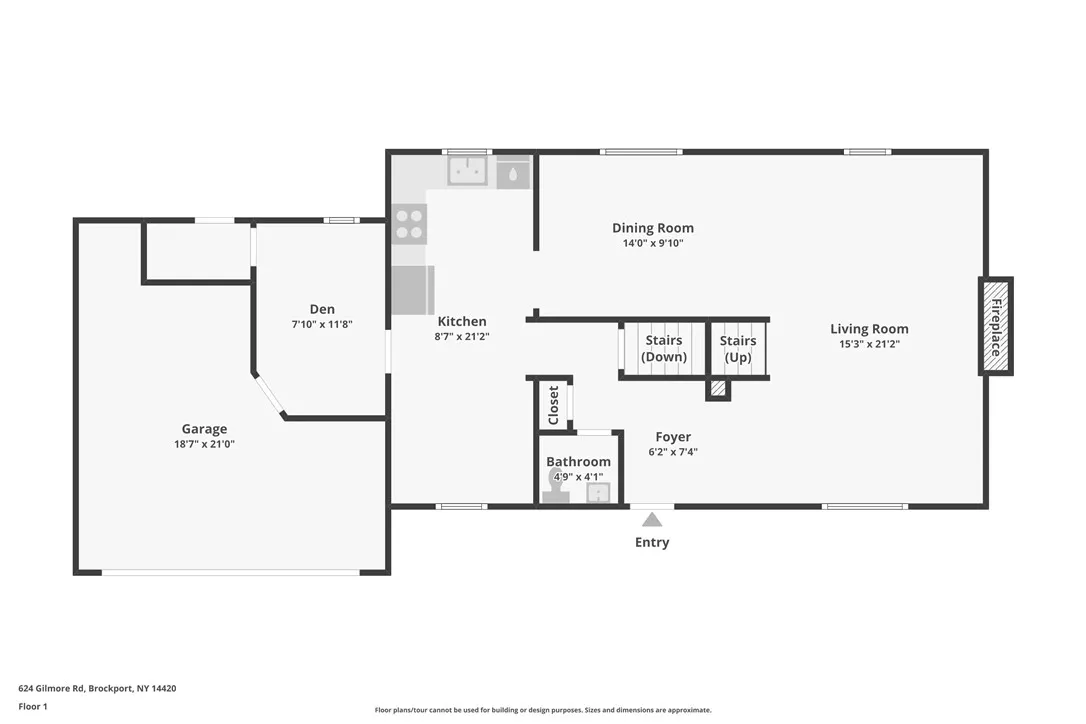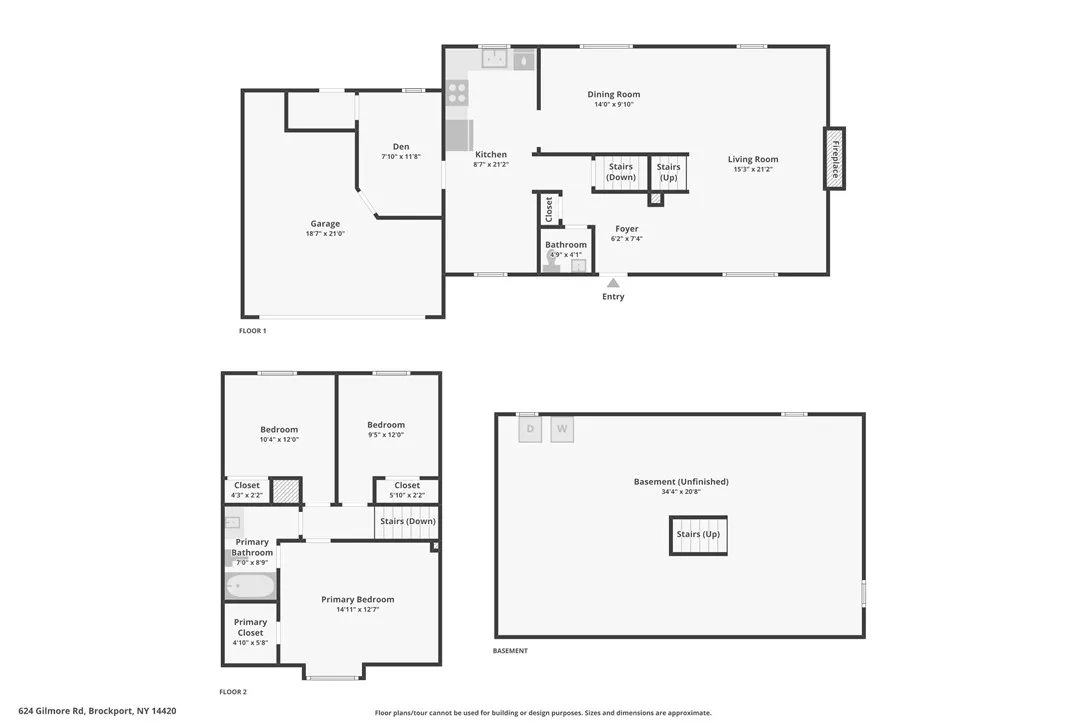Price $264,900
624 Gilmore Road, Clarkson, New York 14420, Clarkson, New York 14420
- Bedrooms : 3
- Bathrooms : 1
- Square Footage : 1,334 Sqft
- Visits : 1 in 1 days
Welcome to the Neighborhood! A short drive to restaurants, shopping, schools and more, you’ll love the easy location this home affords. The neighborhood feel with sidewalks means you can go for enjoyable walks any time of day. Offering 3 bedrooms and 1.5 baths with 1334 sq ft of living space, the vaulted ceilings contribute to the space feeling bright and airy. Greet your quests in the foyer and entertain in the open concept floor plan. A sliding glass door from the dining room takes you to a wooden deck to enjoy the outside yard which is beautifully landscaped and with electric in place is ready for that new pool to cool off in the heat of summer. A concrete sidewalk will take you from the front all the way to the deck in the back. Updates include a partial new roof, HVAC and Hot Water tank and a new garage Door. Don’t miss your opportunity to make this home yours.



