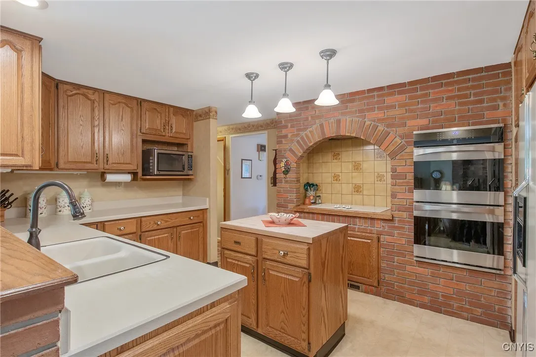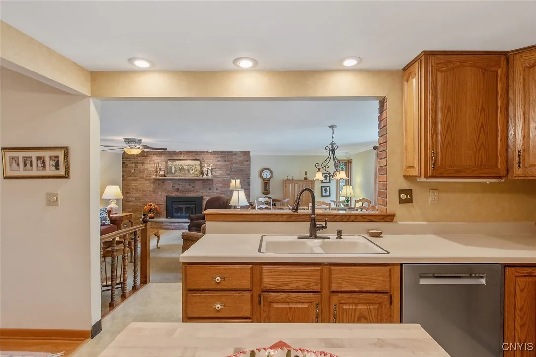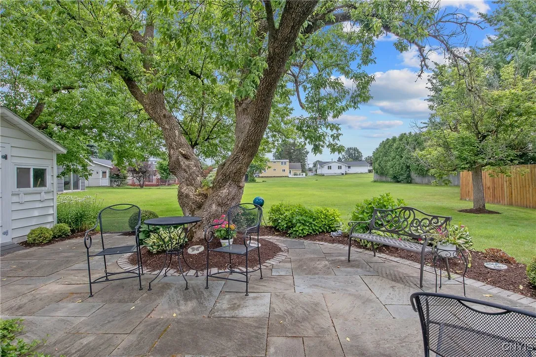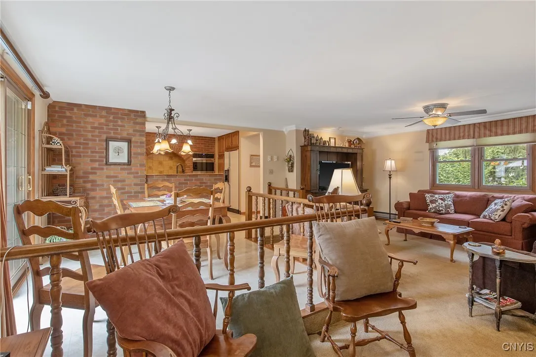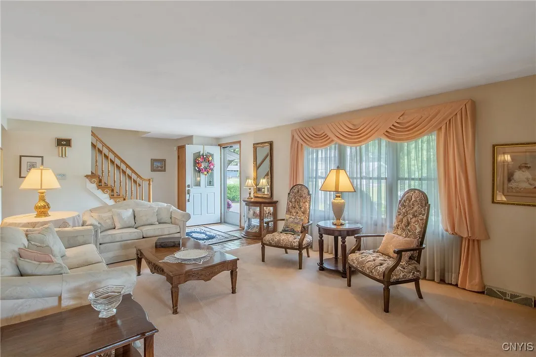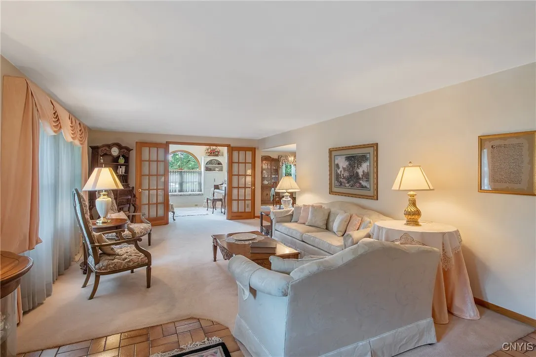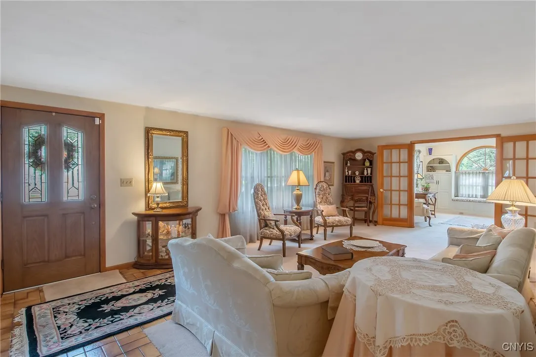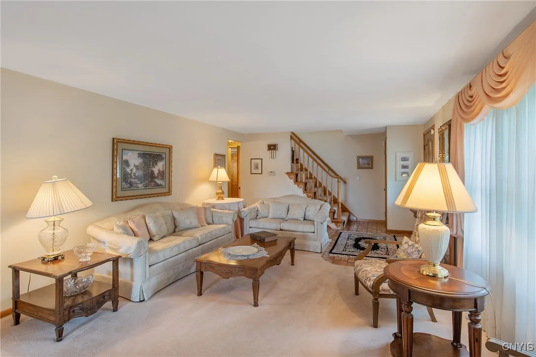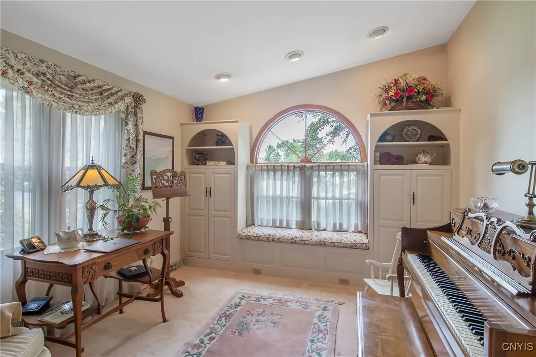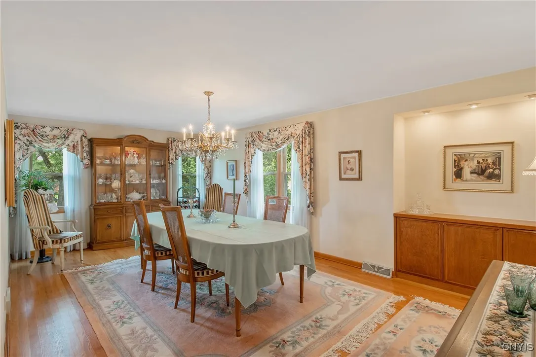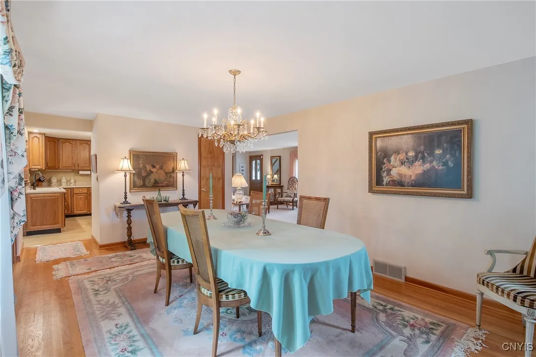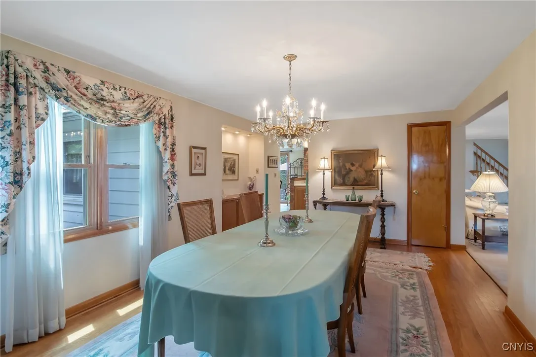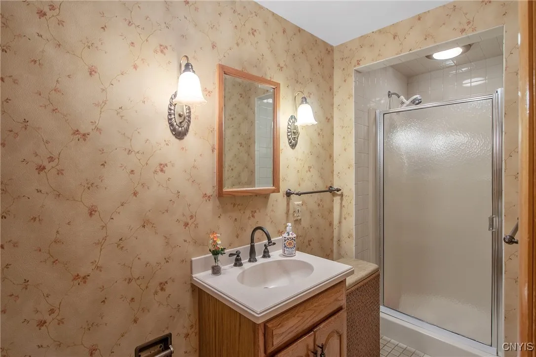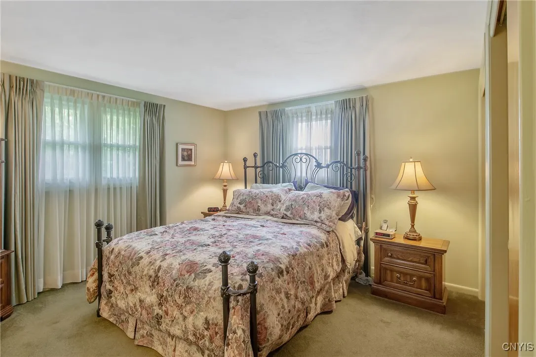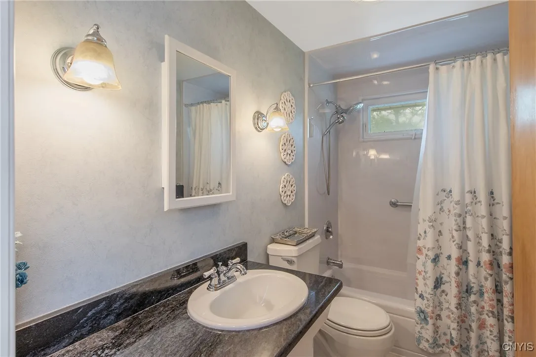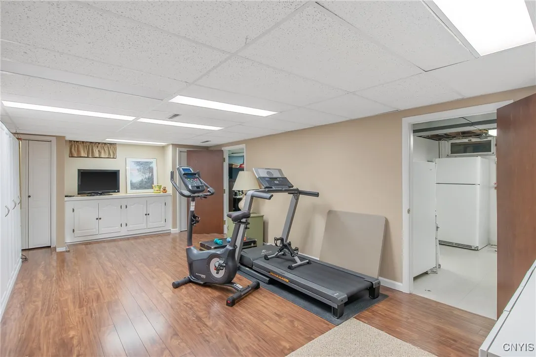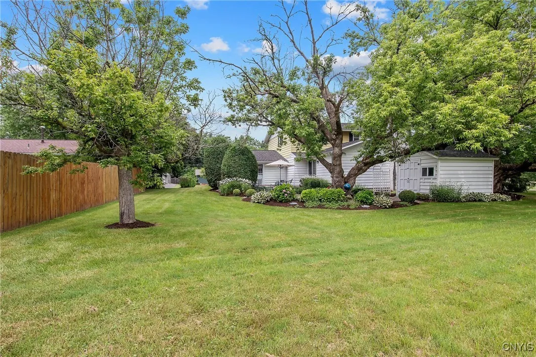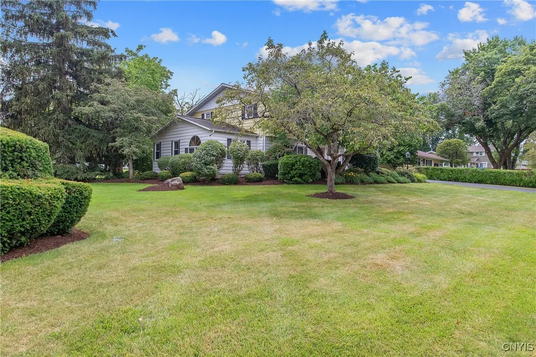Price $314,900
106 Mcardell Road, Salina, New York 13088, Salina, New York 13088
- Bedrooms : 4
- Bathrooms : 2
- Square Footage : 2,252 Sqft
- Visits : 1 in 1 days
Welcome Home! Proudly maintained by the owners for over 50 years, this exceptional home is full of charm, space, and thoughtful updates. A beautifully landscaped yard and new paver walkway create an inviting front entrance. Step inside to a spacious living room filled with natural light from large picture windows. French doors lead into a versatile “music room” featuring built-ins and a lovely bay window—perfect as a home office, den, or creative space. The formal dining room is generously sized, ideal for entertaining and hosting large gatherings. The kitchen offers abundant cabinetry, a center island, double ovens, and a unique arched brick surround over the cooktop. It flows into a casual dining area and a large family room with a cozy gas fireplace framed by an impressive brick mantle. A sliding glass door opens to an extended patio surrounded by lush landscaping and a large backyard—an ideal setting for outdoor entertaining or peaceful relaxation. A convenient first-floor full bathroom with a walk-in shower adds flexibility. Upstairs, you’ll find four spacious bedrooms with ample closet space and a full hall bathroom. The finished lower level provides additional living space with custom built-ins and a dedicated office area. Major updates include a newer furnace, central A/C, hot water heater, Comfort windows, and more.
This is more than a house—it’s a place to call HOME.





