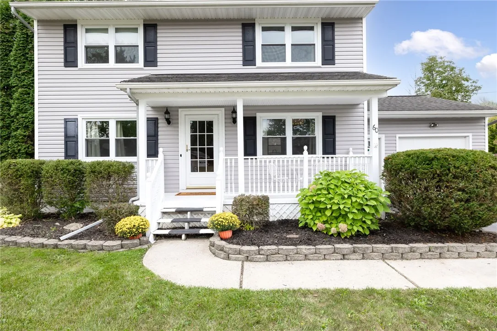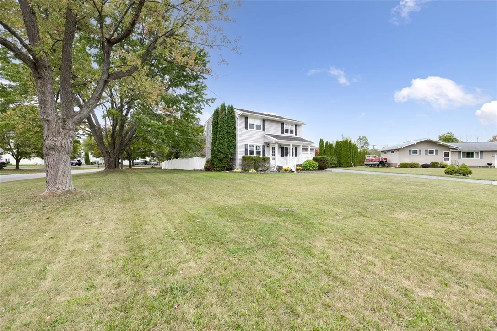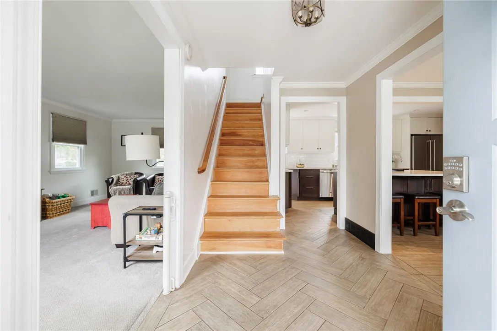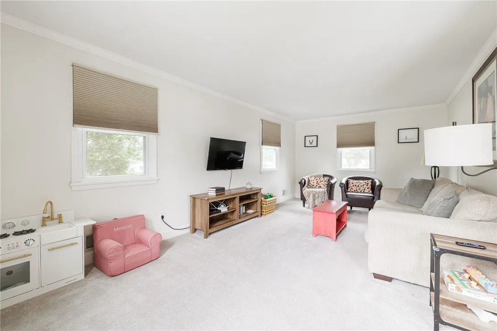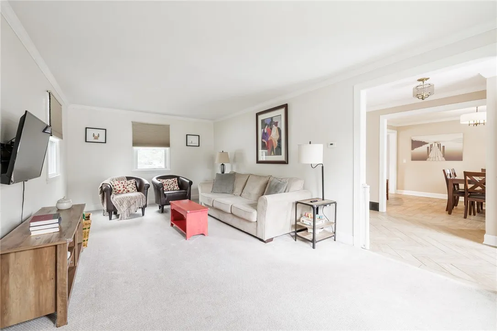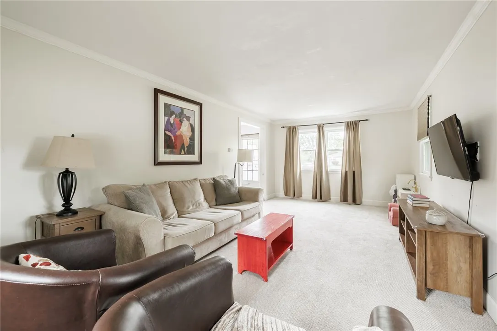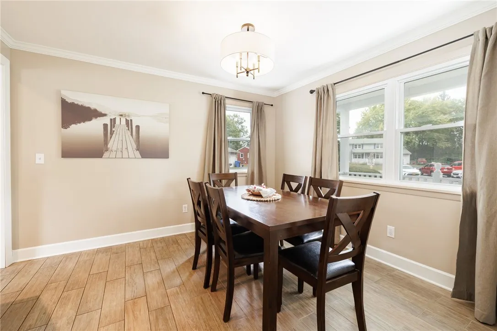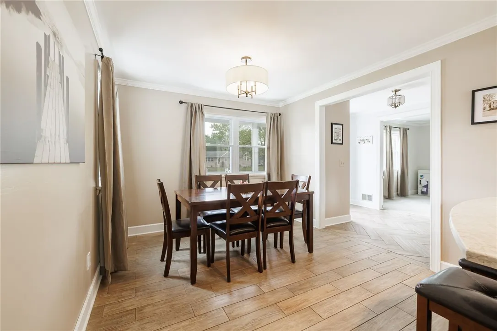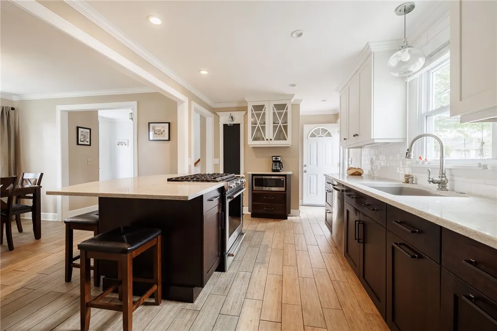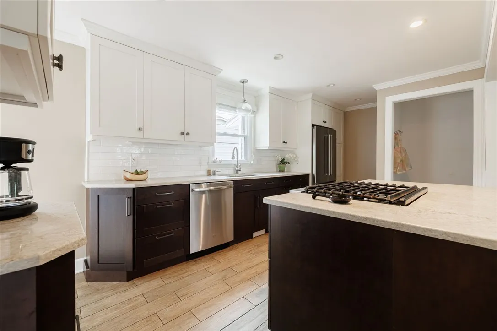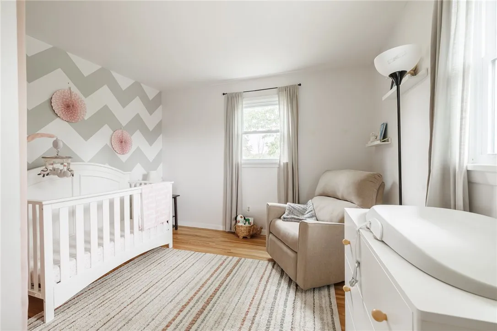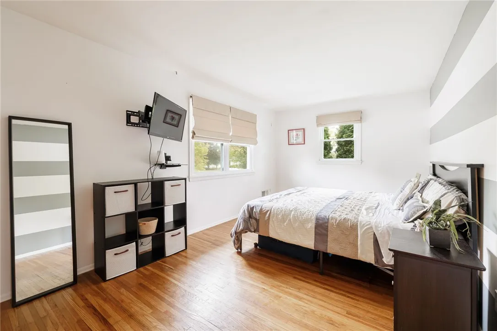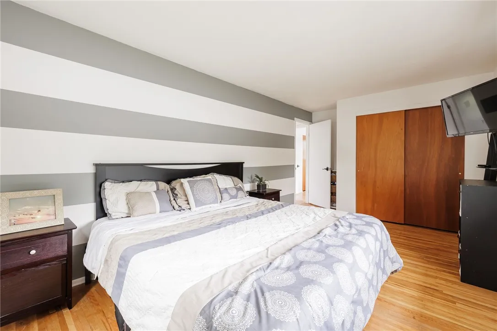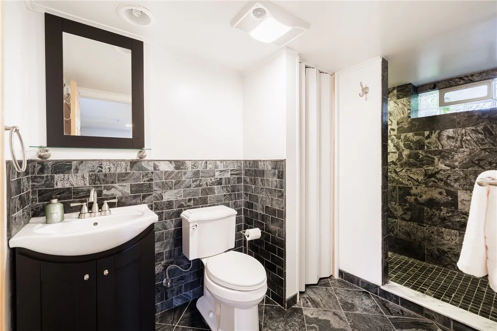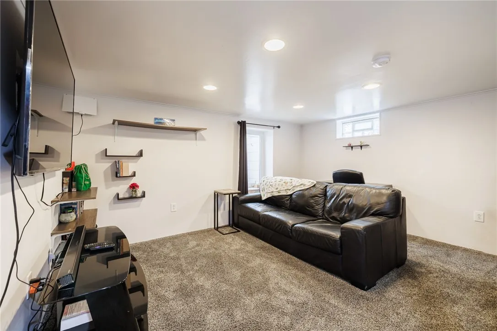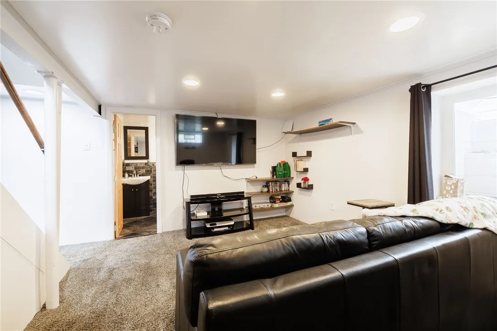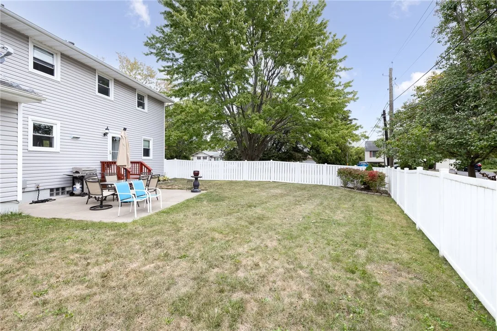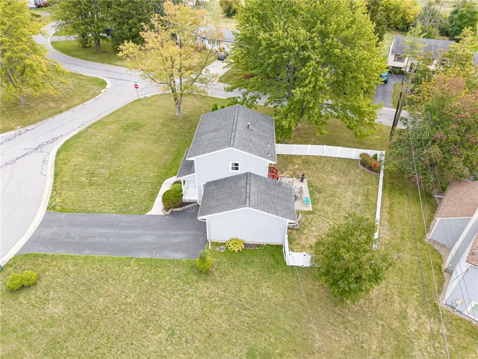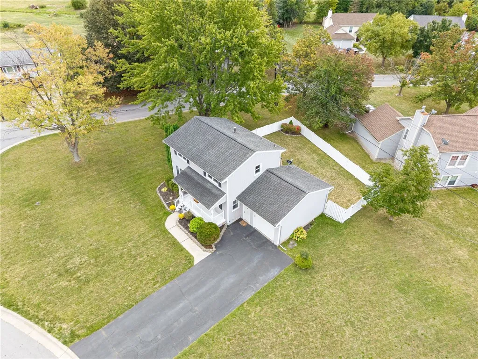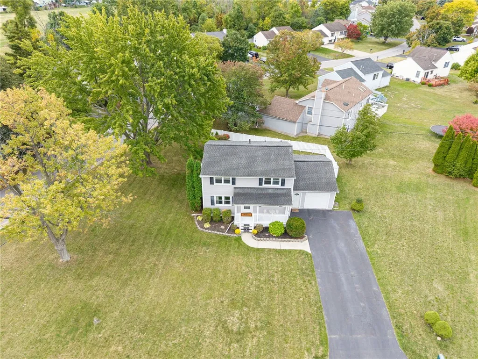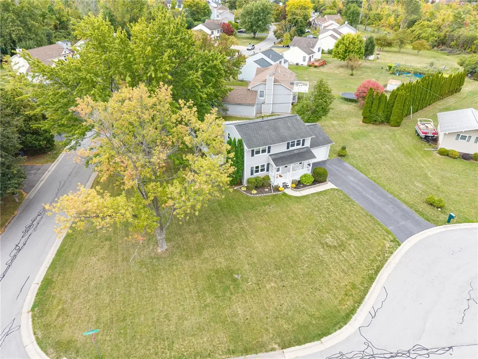Price $249,900
60 Peddington Circle, Henrietta, New York 14623, Henrietta, New York 14623
- Bedrooms : 3
- Bathrooms : 2
- Square Footage : 1,320 Sqft
- Visits : 1 in 1 days
Move right in to this completely updated 3 bedroom, 2 bath home in a cul-de-sac location! The cozy front porch leads you into a modern, open floor plan. Perfect for entertaining, the fully updated kitchen features a spacious island that flows seamlessly into the dining area. The kitchen boasts stainless steel appliances, a gas range, quartz countertops, custom tile backsplash and tile floors. A large, carpeted front-to-back family room offers a great space to relax. Upstairs find 3 good-sized bedrooms with gleaming hardwood floors, and a full bathroom. In the lower level prepare to be impressed by the carpeted recreation area complete with egress window and an additional full bathroom. Out back, enjoy the flat, fenced-in backyard complete with a large patio. Neutral decor throughout! Newer mechanicals: Furnace (2019), Water tank (2018). Delayed Negotiations to 9/29 @12noon




