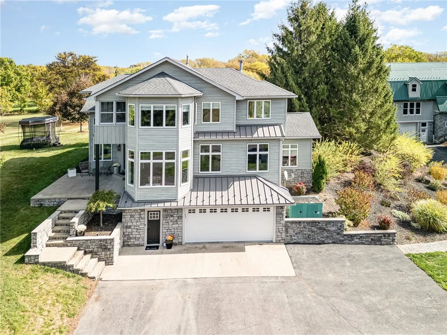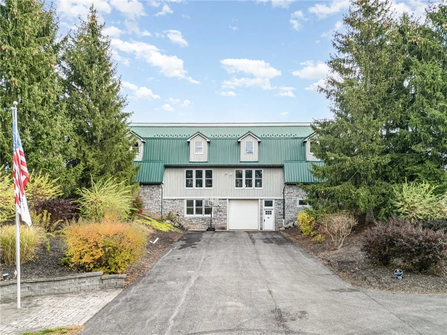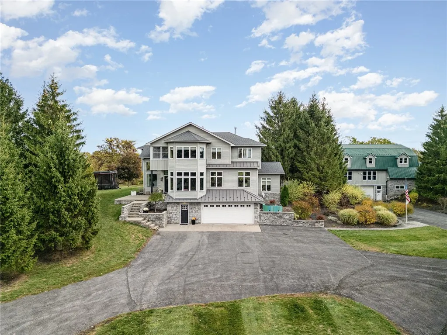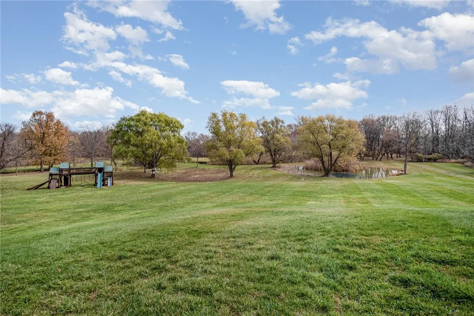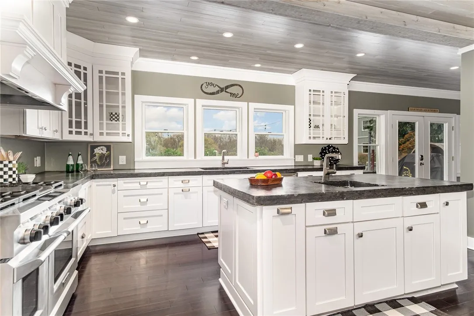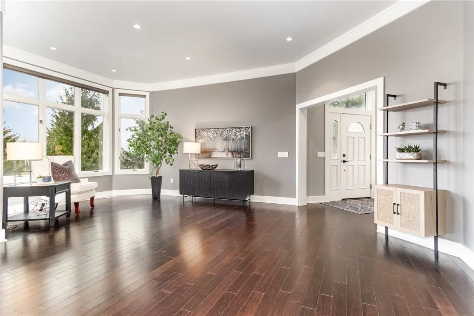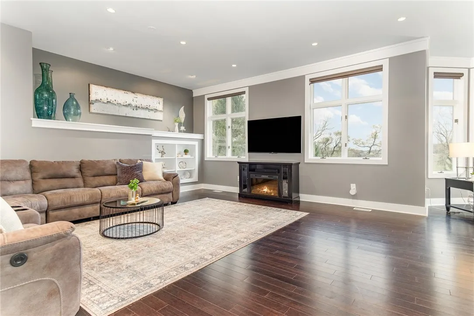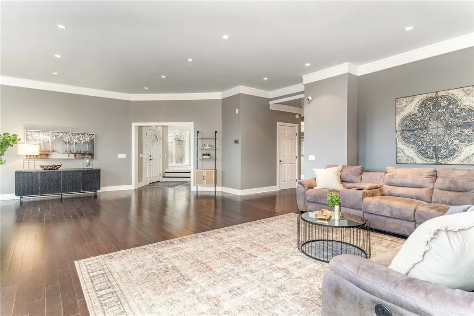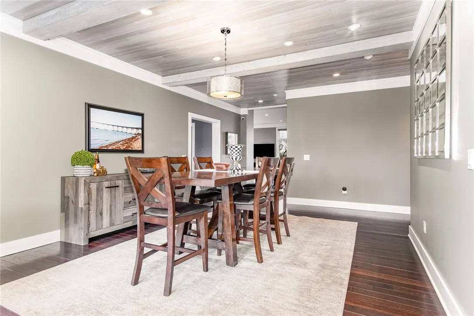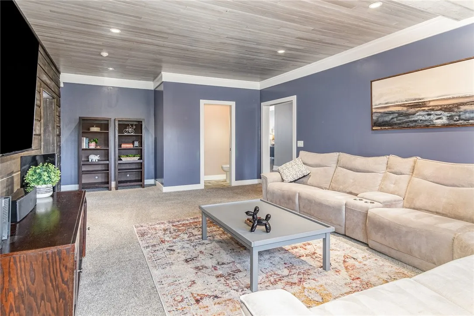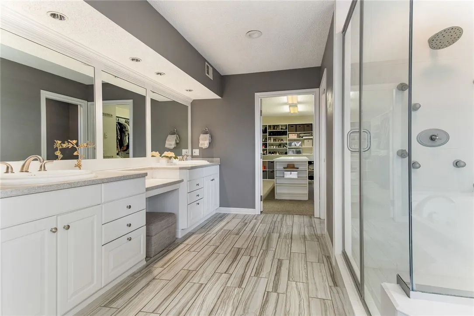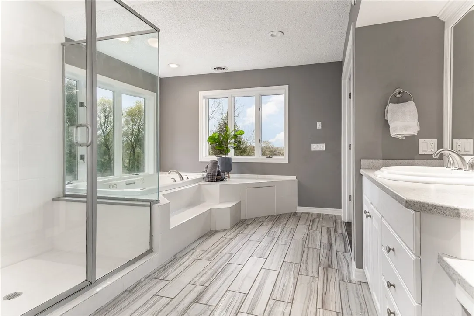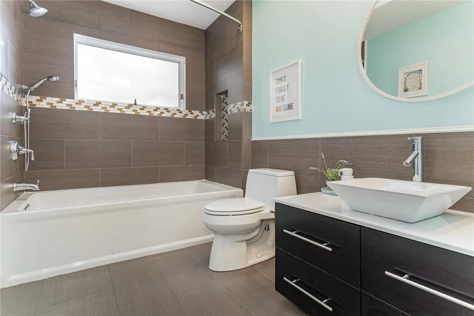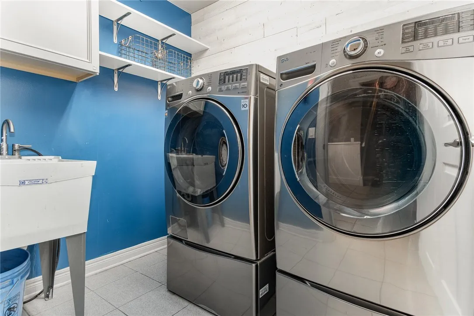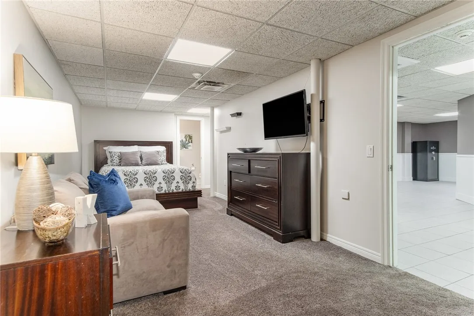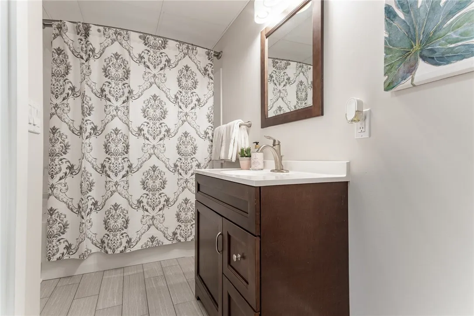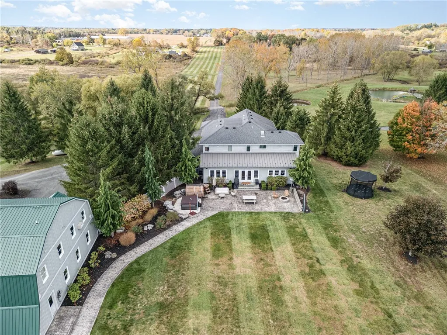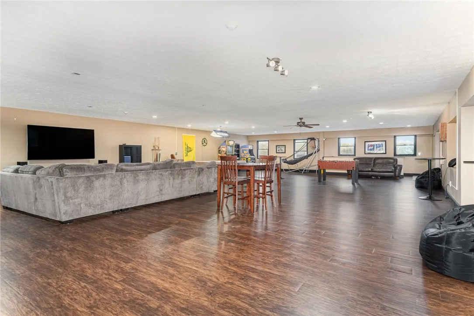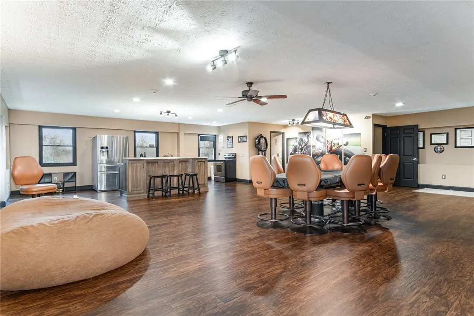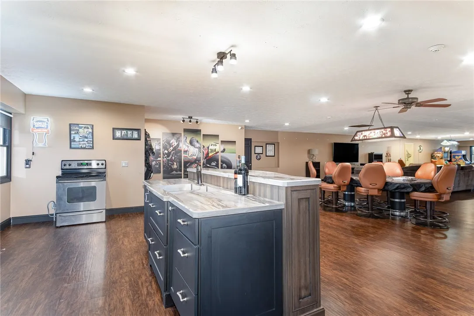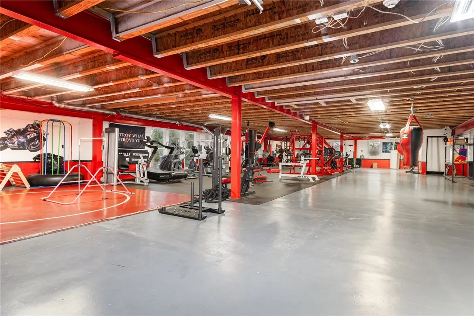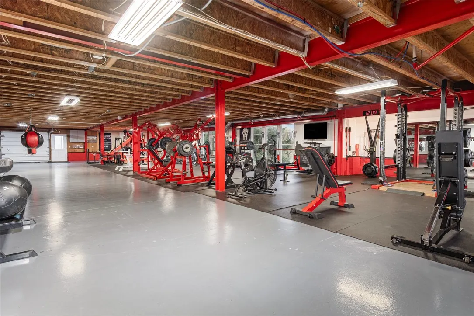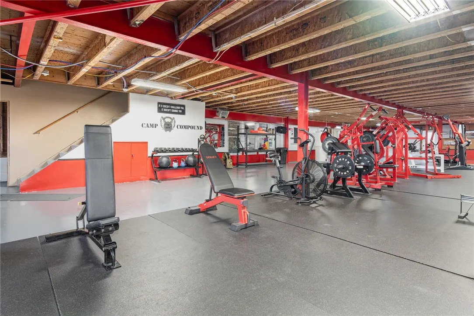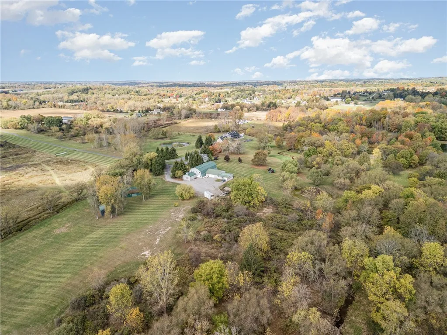Price $1,195,000
438 Quaker Meeting House Road, Mendon, New York 14, Mendon, New York 14472
- Bedrooms : 4
- Bathrooms : 3
- Square Footage : 3,578 Sqft
- Visits : 8 in 35 days
Welcome to this breathtaking 26-acre estate, featuring a stunning residence and an extraordinary 6,000+ sqft outbuilding with heating, cooling, and expansive garage bays. The versatile, stone-front barn is a showpiece, ideal for collectors, hobbyists, or anyone seeking a remarkable multi-purpose space.
The home itself impresses from the moment you step into the two-story foyer. Natural light floods the living room, while the chef’s kitchen offers an abundance of cabinetry, dual islands, and exceptional storage. A comfortable family room and private office both charm and convenience to the main level.
Upstairs, the luxurious owner’s suite includes a spa-like ensuite bath, accompanied by two additional spacious bedrooms and a guest bath. The lower level extends the living space with another bedroom and full bath, perfect for guests or extended family. The house is also equipped with an elevator for convenient access for all.
Outside, the property continues to amaze with multiple ponds, an additional shed/horse barn, and 26 acres of fully usable land. The back patio offers the perfect retreat with a hot tub and gathering space. A true one-of-a-kind property that must be seen to be fully appreciated.



