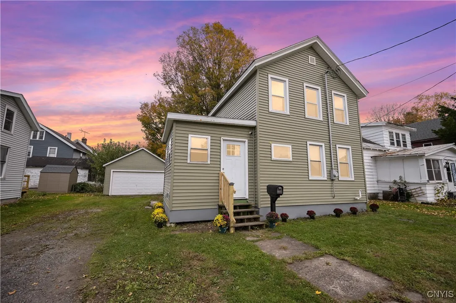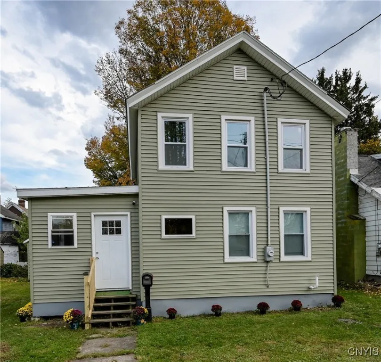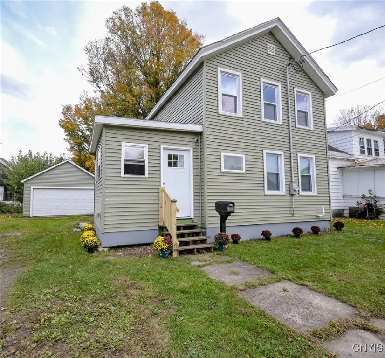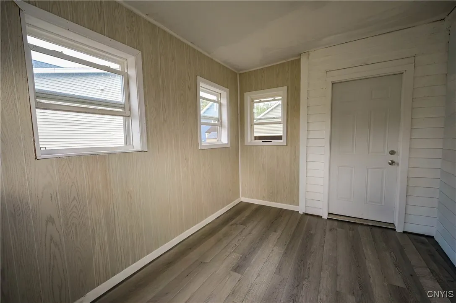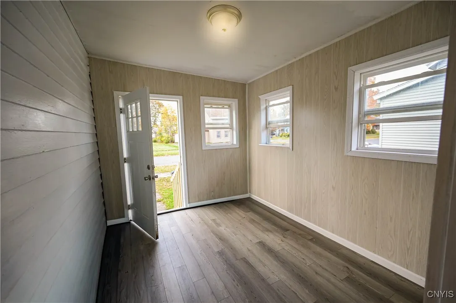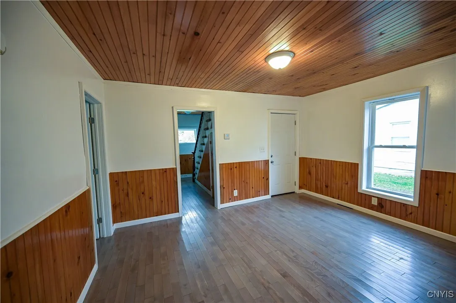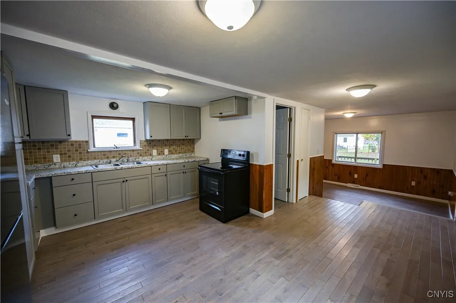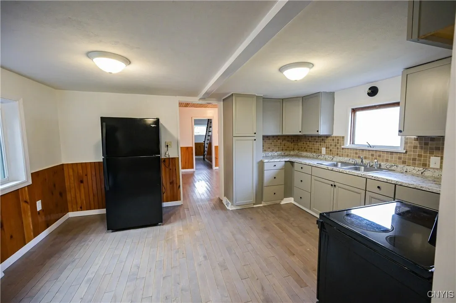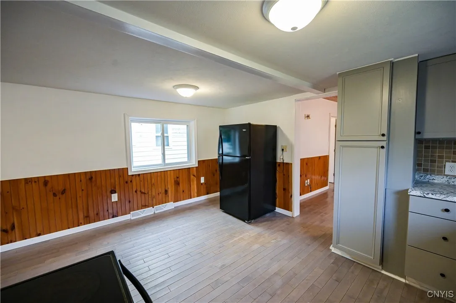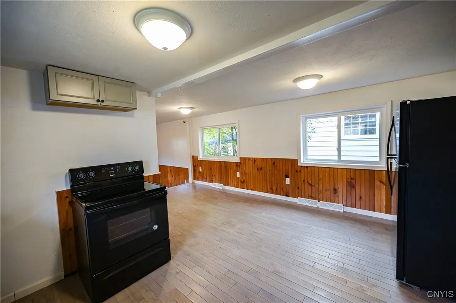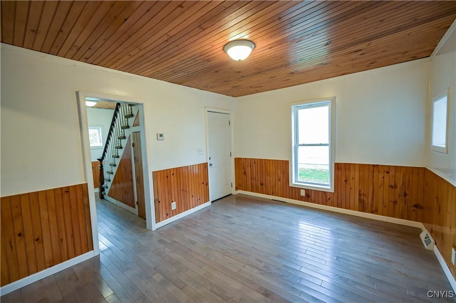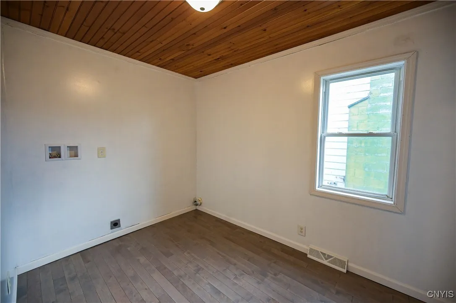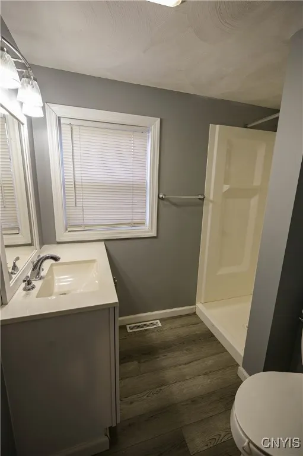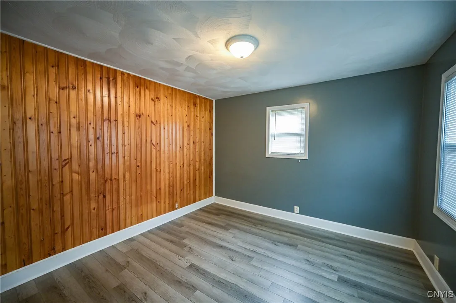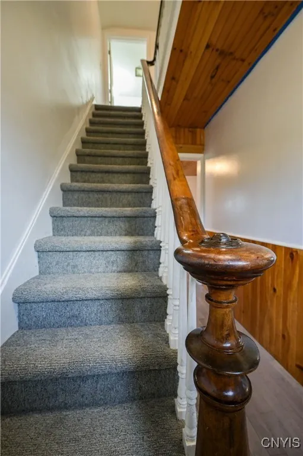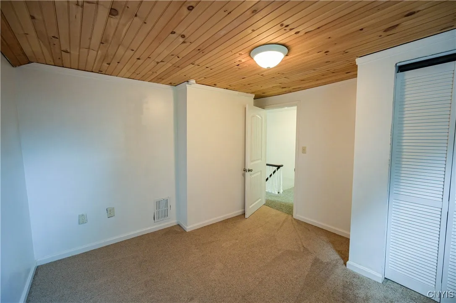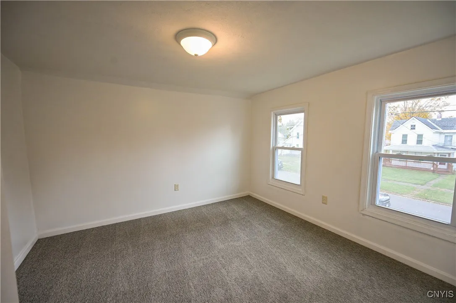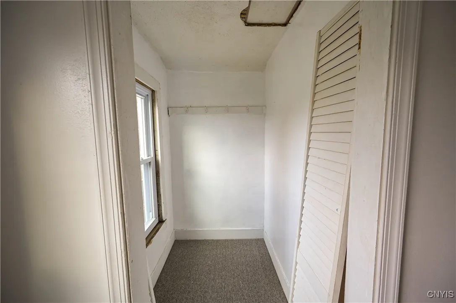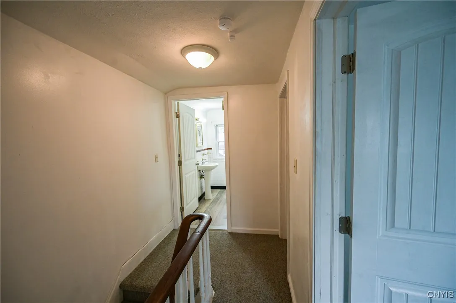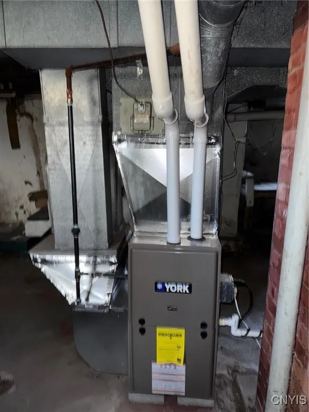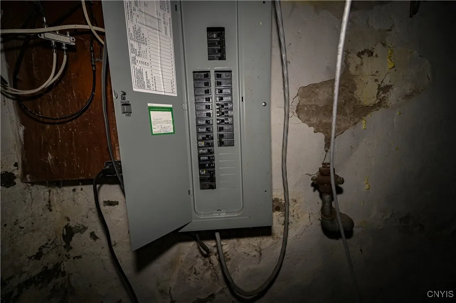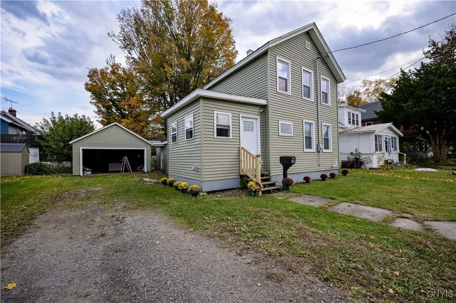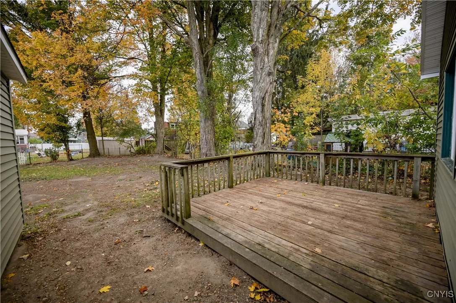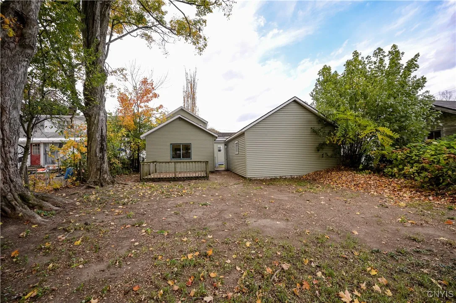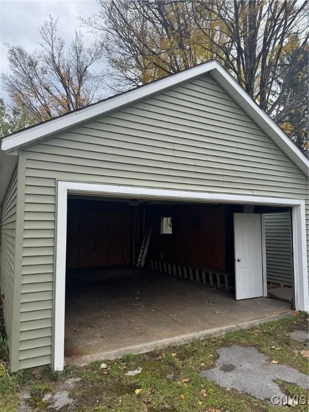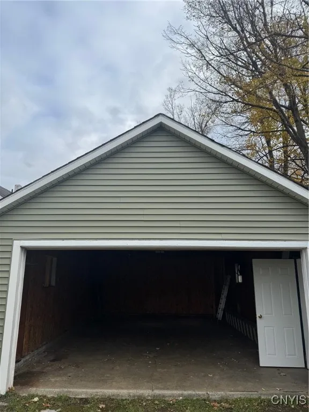Price $205,000
608 Union Street, Rome, New York 13440, Rome, New York 13440
- Bedrooms : 3
- Bathrooms : 2
- Square Footage : 1,404 Sqft
- Visits : 1 in 1 days
Charming Old Style 3-Bed, 2 Full Bath Home with Modern Upgrades – Move-in Ready!
Welcome to 608 Union St. Rome, NY!! This beautifully renovated 1,404 sq. ft. Old Style home in Rome, NY combines classic charm with modern upgrades, making it the perfect place to settle in and enjoy! Featuring 3 spacious bedrooms and 2 full bathrooms, this home is ready for you to move in and make it your own. Key Features: New Kitchen: Brand new cabinets, sleek countertops, and modern appliances to create a fresh, inviting cooking space. New Hardwood Floors and Carpeting: Stunning new hardwood flooring and carpeting throughout the main living areas adds warmth and style. Updated Bathrooms: Enjoy the convenience of a newly renovated full bathroom on the first floor, plus another full bath upstairs. New Windows & Siding: Freshly replaced windows bring in abundant natural light, and the new siding enhances the home’s curb appeal. Upgraded Electrical: All-new electrical wiring to ensure safety and reliability. Brand New Furnace & Water Heater: Efficiency and comfort all year round with new heating and hot water systems. Laundry Room on First Floor: Conveniently located for easy access, making laundry chores a breeze. New Roof: The main roof is brand new, while the back roof is only 7 years old. Fully Insulated: Stay cozy in winter and cool in summer with comprehensive insulation throughout the home. Fresh Paint & New Light Fixtures: The home is freshly painted in neutral tones, paired with brand-new light fixtures to brighten up every room. Large Backyard: Enjoy ample outdoor space, perfect for entertaining, gardening, or just relaxing. 2-Car Detached Garage: Keep your vehicles safe from the elements with the detached two-car garage. Minutes from Local Amenities: Enjoy easy access to nearby shops, restaurants, schools, and parks. This move-in-ready home has everything you need to make it your own, with no major updates needed. Whether you’re a first-time homebuyer or looking for a comfortable, upgraded space to settle into, this home offers modern conveniences with the character of an older style home. Come schedule a showing today!



