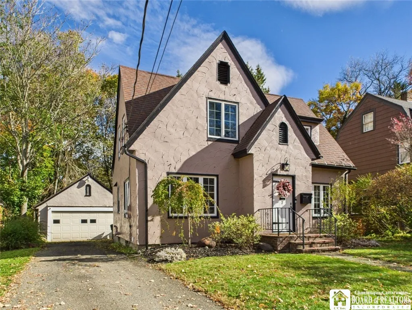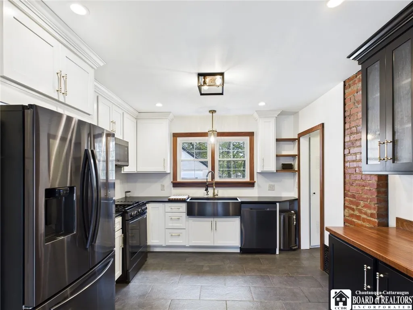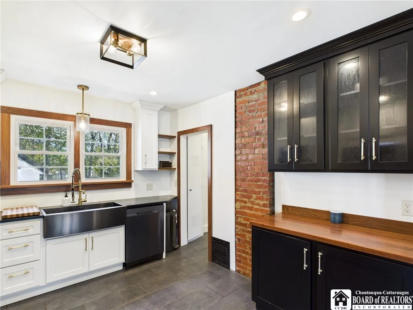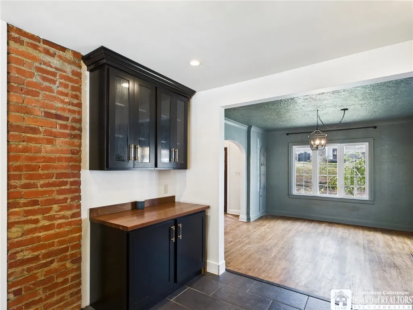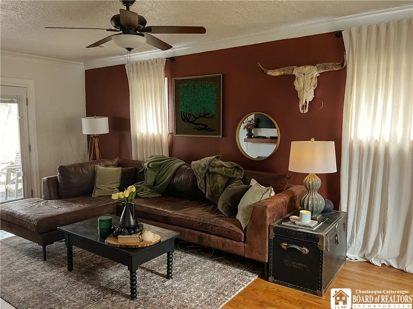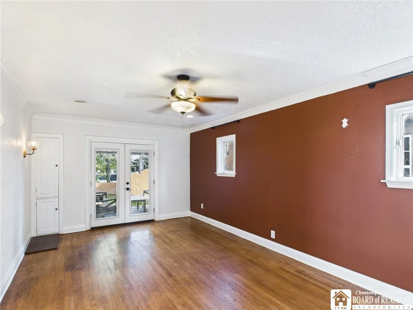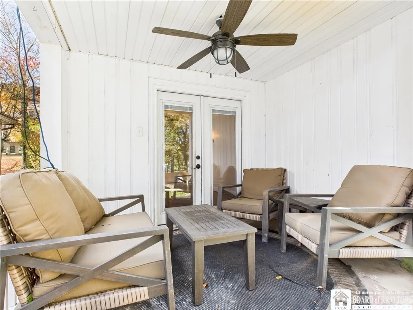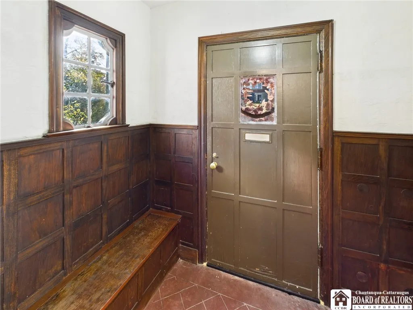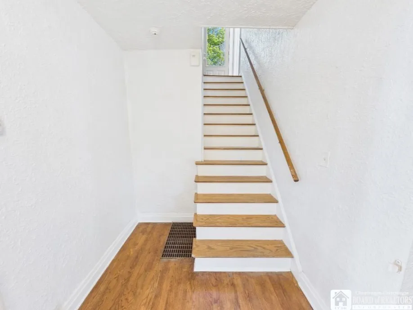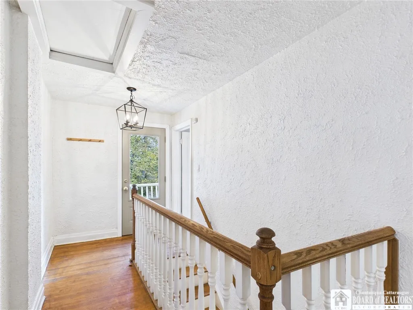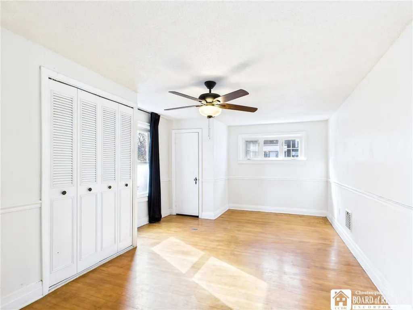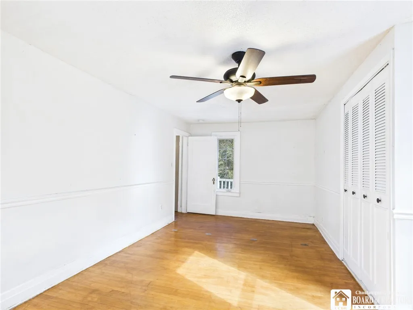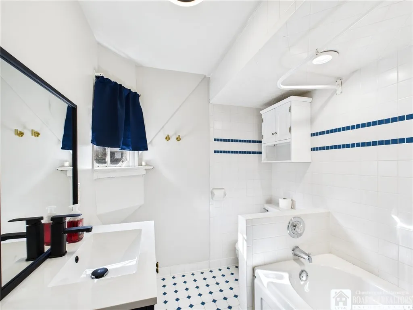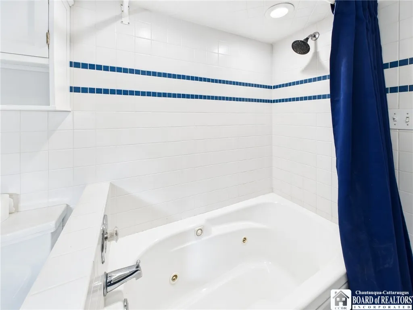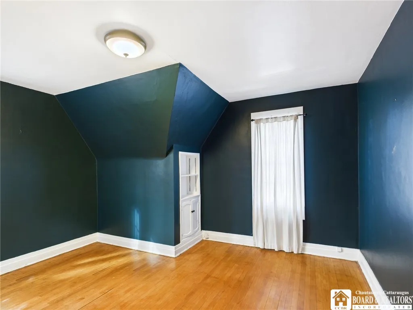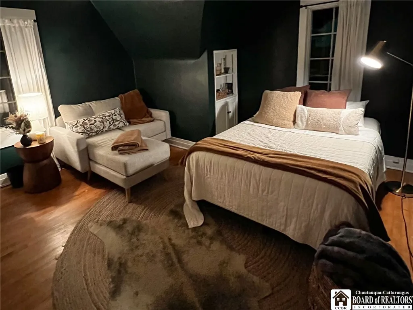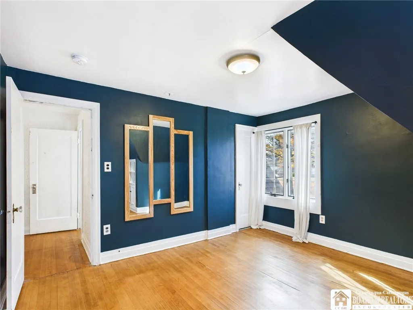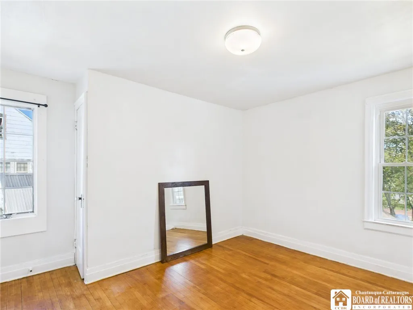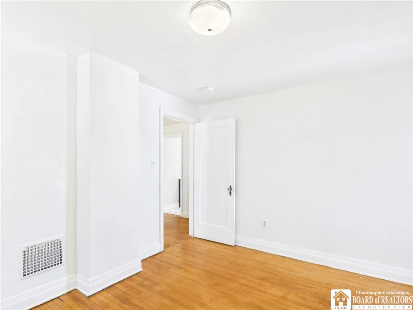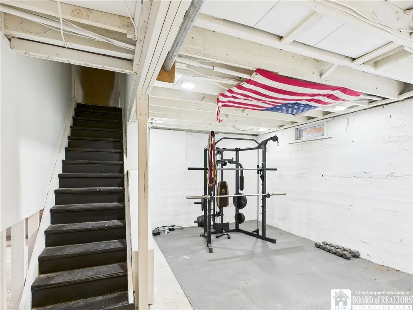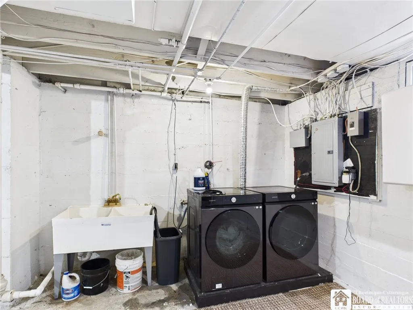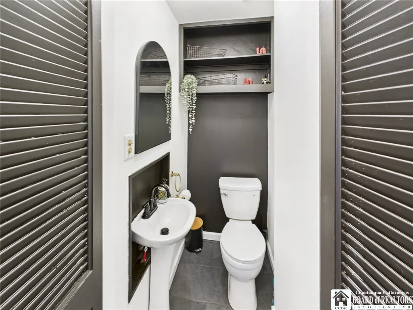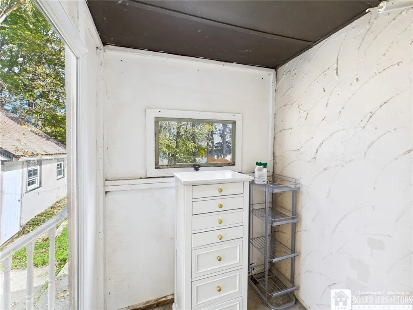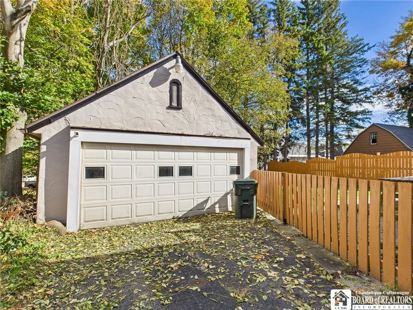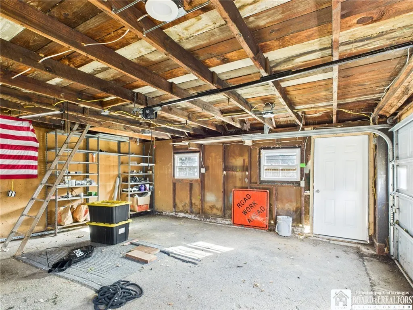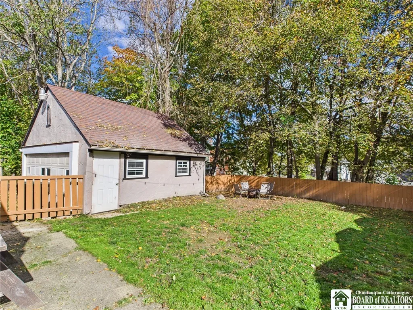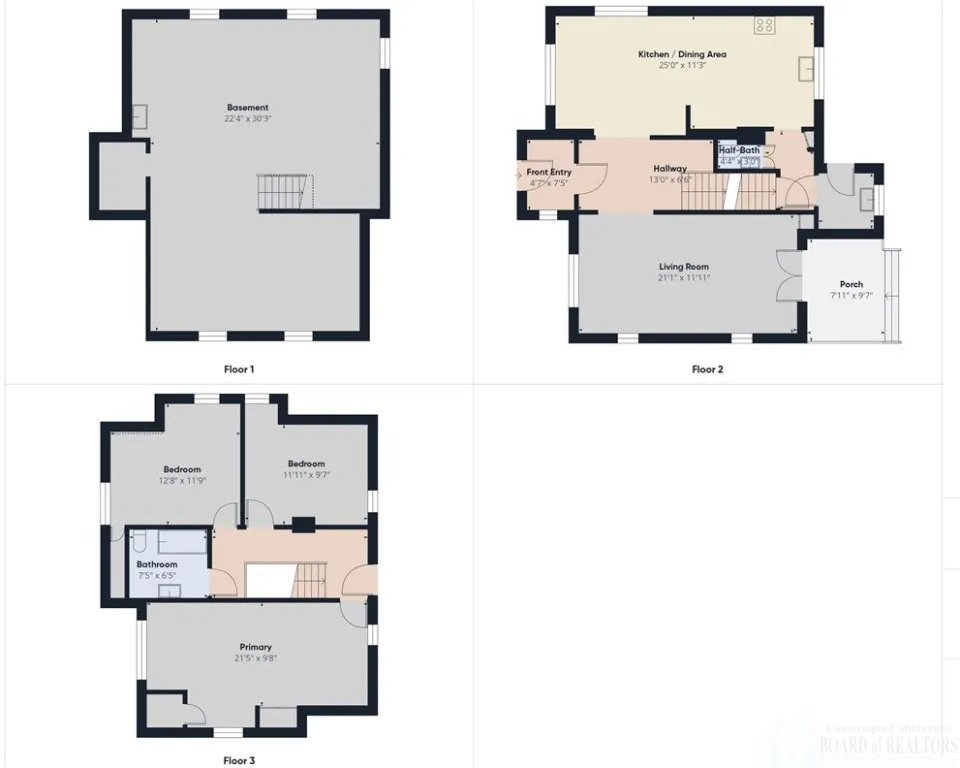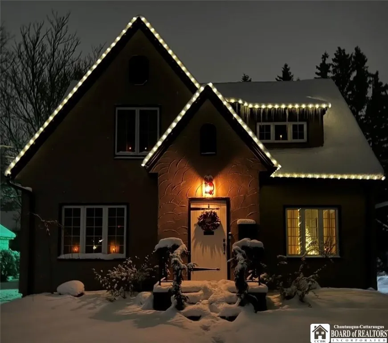Price $159,000
7 Stewart Avenue, Jamestown, New York 14701, Jamestown, New York 14701
- Bedrooms : 3
- Bathrooms : 1
- Square Footage : 1,615 Sqft
- Visits : 8 in 16 days
Step inside this beautifully reimagined 3 bed, 1.5 bath stucco home that perfectly blends timeless style with modern comfort.
After being stripped down to the studs, the brand new kitchen is a true showstopper featuring sleek soapstone countertops, custom cabinetry, modern stainless-steel appliances, and a stylish dry bar perfect for entertaining. A removed wall opens the space into the dining area, creating an effortless open-concept flow designed for today’s lifestyle.
Fresh rustic paint tones throughout set an inviting and cozy atmosphere, complementing the home’s character while offering a modern edge. The spacious basement provides versatility, complete with a dedicated gym area and laundry station. Both bathrooms have been updated with new vanities. Central air keeps the home comfortable year-round, supported by recent HVAC service. All new stainless appliances including washer, dryer, dishwasher, refrigerator, microwave, and oven convey, making this home move-in ready.
Relax on the covered back porch overlooking your fully fenced in yard, ideal for gatherings. Refreshed landscaping and a new paint job enhance the home’s charming exterior, along with a two-car garage. Every detail has been thoughtfully curated, blending function with character. With the owner relocating, this cherished home is ready for its next owners!




