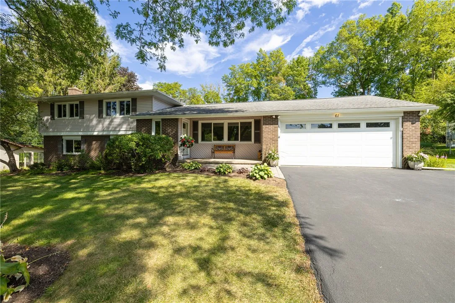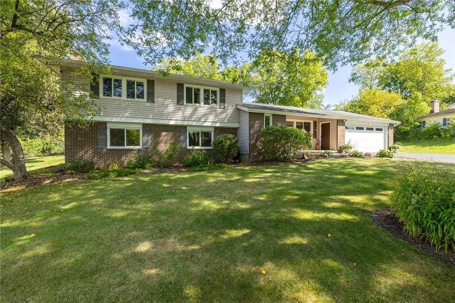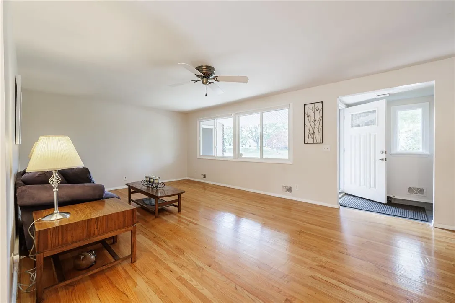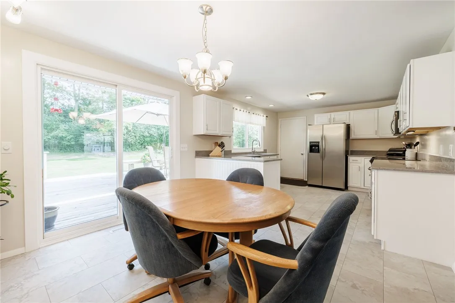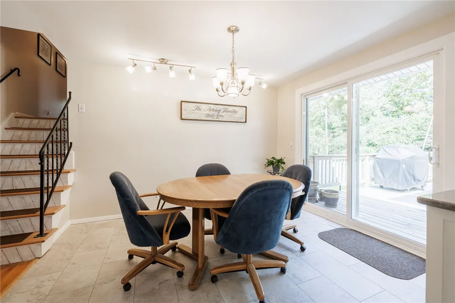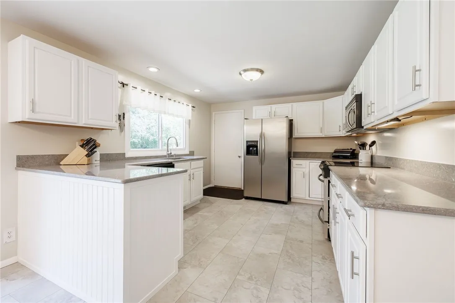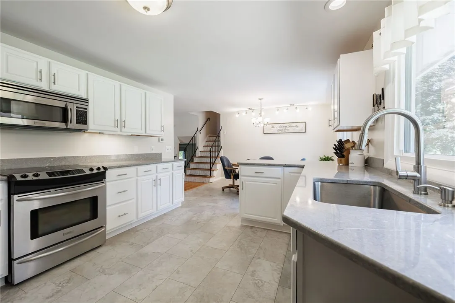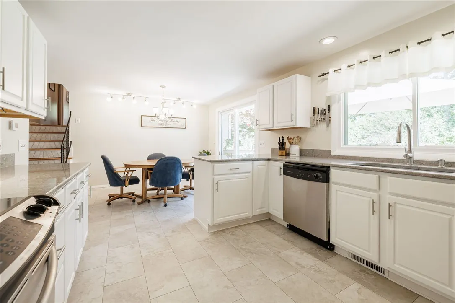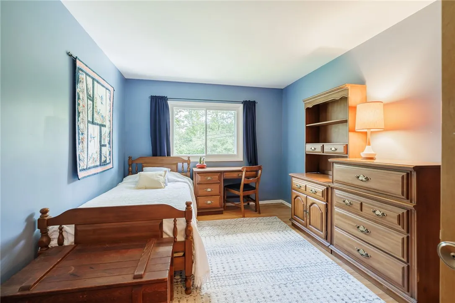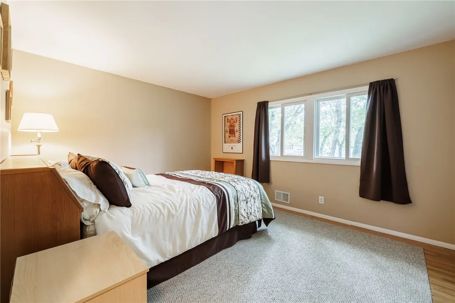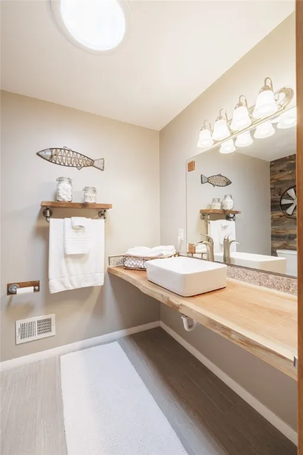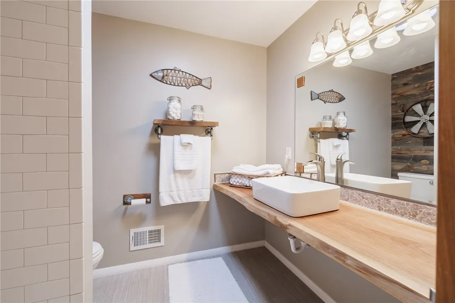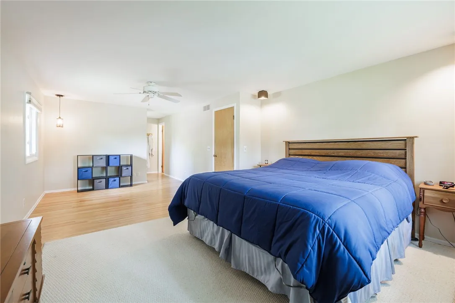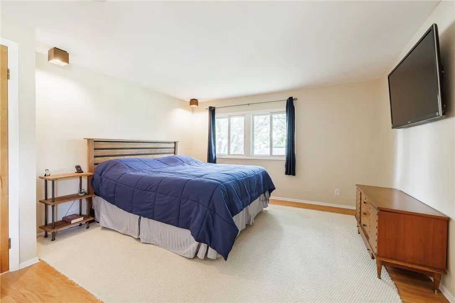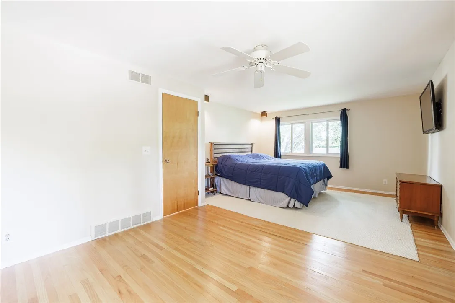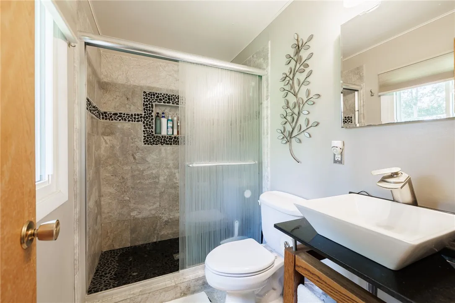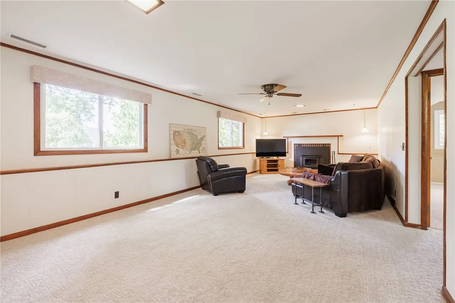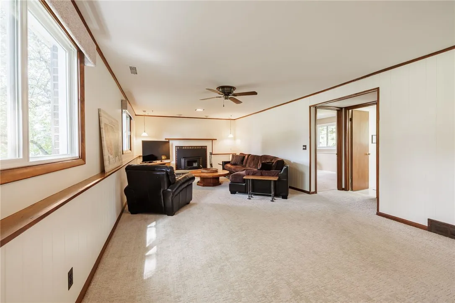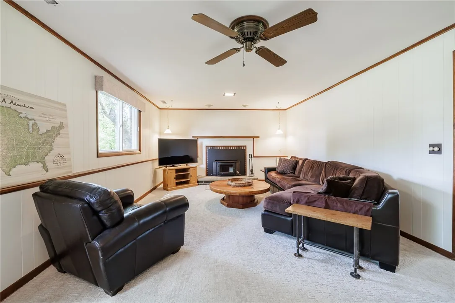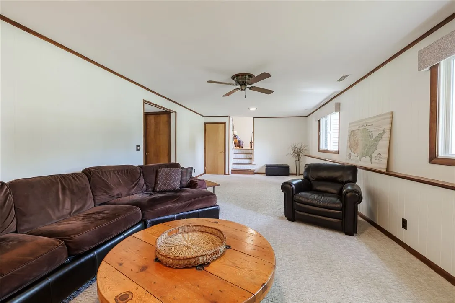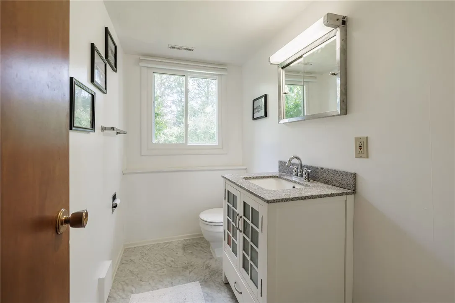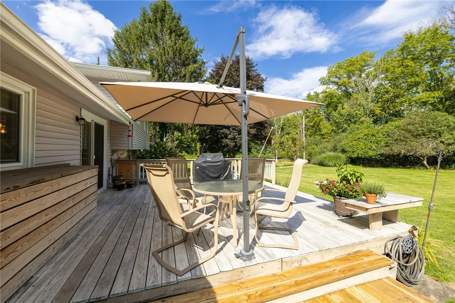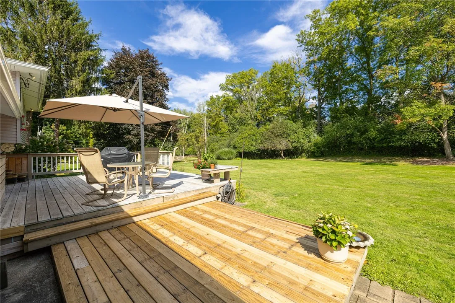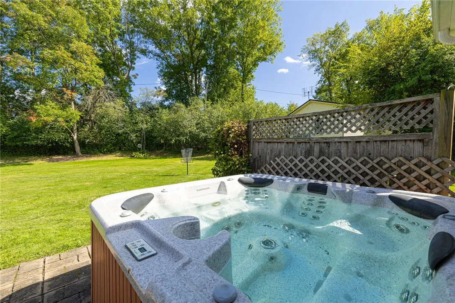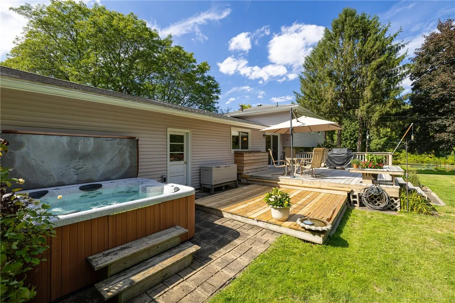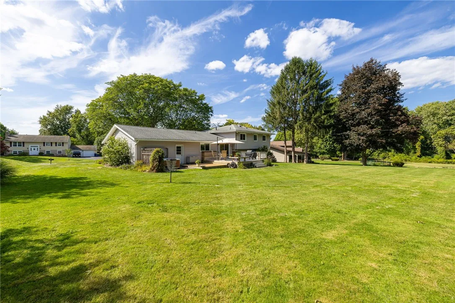Price $299,900
61 Barnfield Road, Henrietta, New York 14534, Henrietta, New York 14534
- Bedrooms : 4
- Bathrooms : 2
- Square Footage : 2,344 Sqft
- Visits : 6 in 17 days
Enjoy one of Henrietta’s most sought-after neighborhoods with this beautifully updated split-level home on a generous half-acre lot. Featuring 3 bedrooms and 2.5 baths, this home also offers excellent potential to become a 4-bedroom, 3-full bath residence. A charming open front porch welcomes you and your guests. Inside, a semi-open floor plan connects the spacious living room, open dining area, and a recently updated kitchen with sleek quartz countertops (’24). The second floor offers two oversized bedrooms with large closets and an updated full bath (‘18). The expansive primary suite spans the entire depth of the home, complete with a large walk-in closet and ensuite bath. The lower level includes a large family room with a wood-burning fireplace and updated carpet (‘24), plus a den or potential fourth bedroom. This level also provides an additional storage area with walk out and a possible mud/laundry room. Step outside to a private backyard featuring a two-level deck (‘23), patio, and hot tub—perfect for entertaining or relaxing. Additional Updates include: Roof 2014, Rochester Colonial Windows 2019, Driveway and paver walkway (2019). Home backs to town green space Henrietta Schools with Pittsford Mailing address! Open House Saturday 9/13/25 2-4pm. Delayed Negotiations until 9/16/25 12 Noon.



