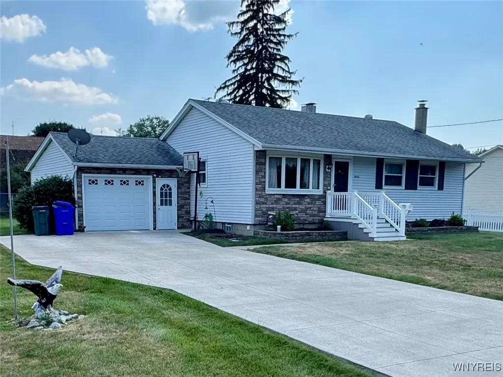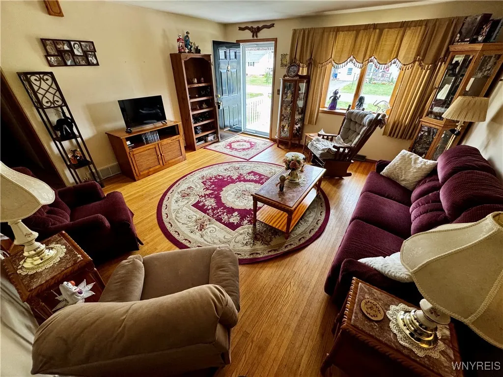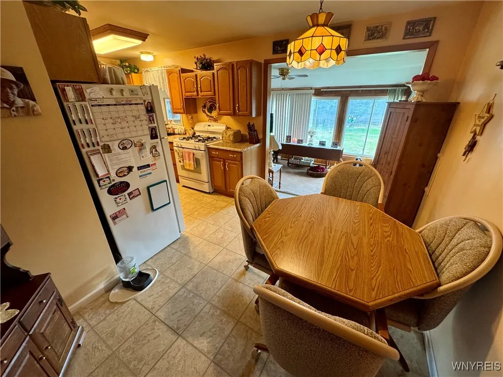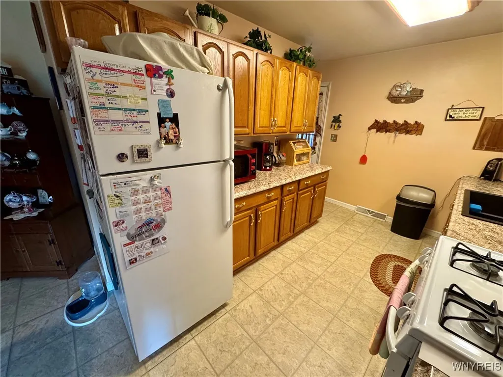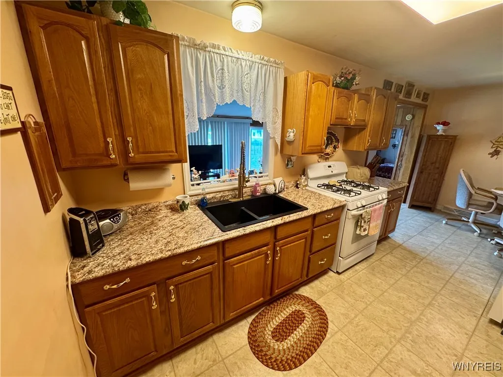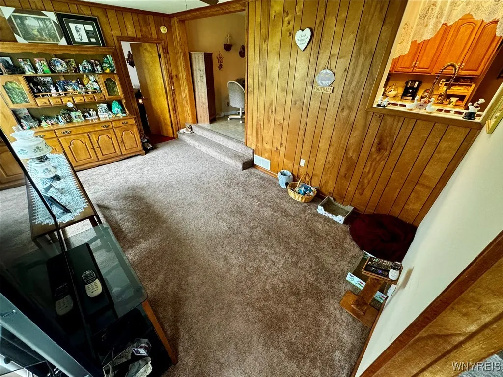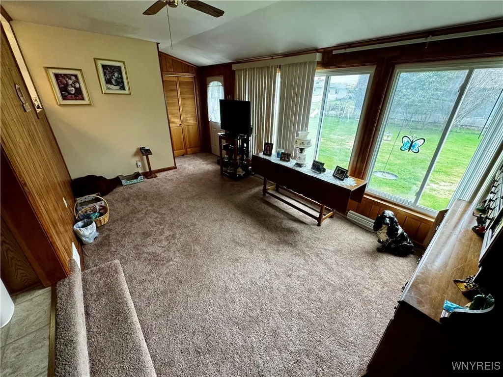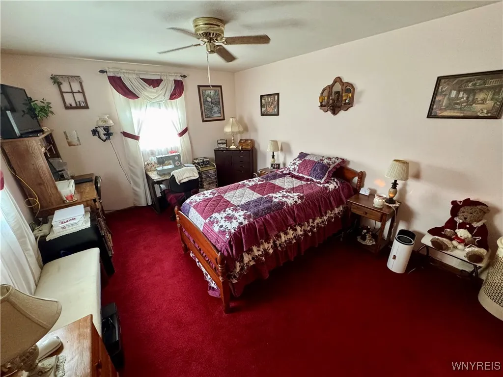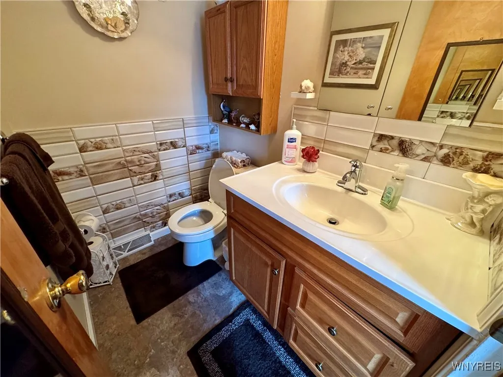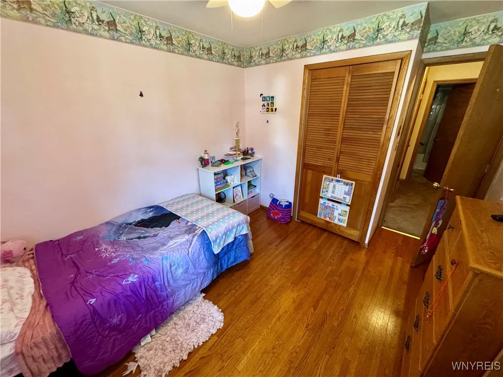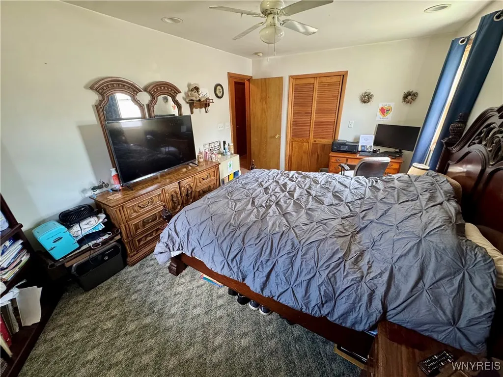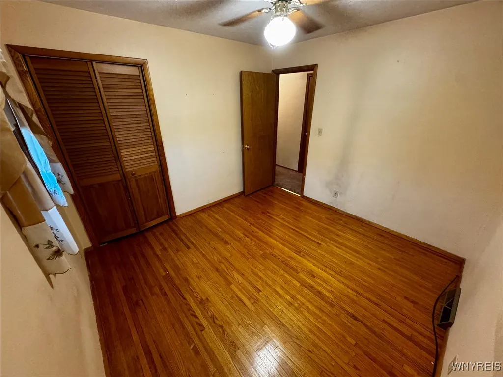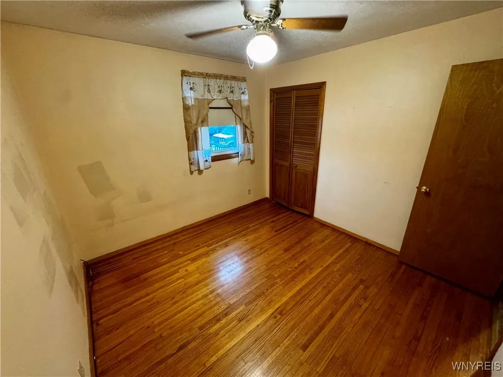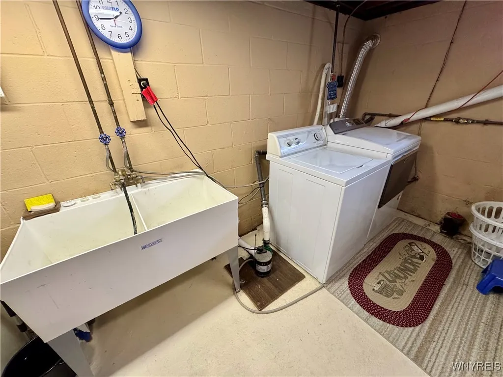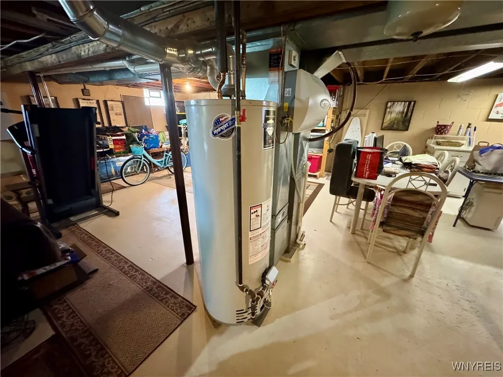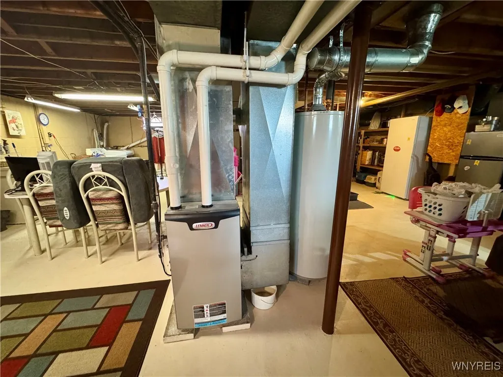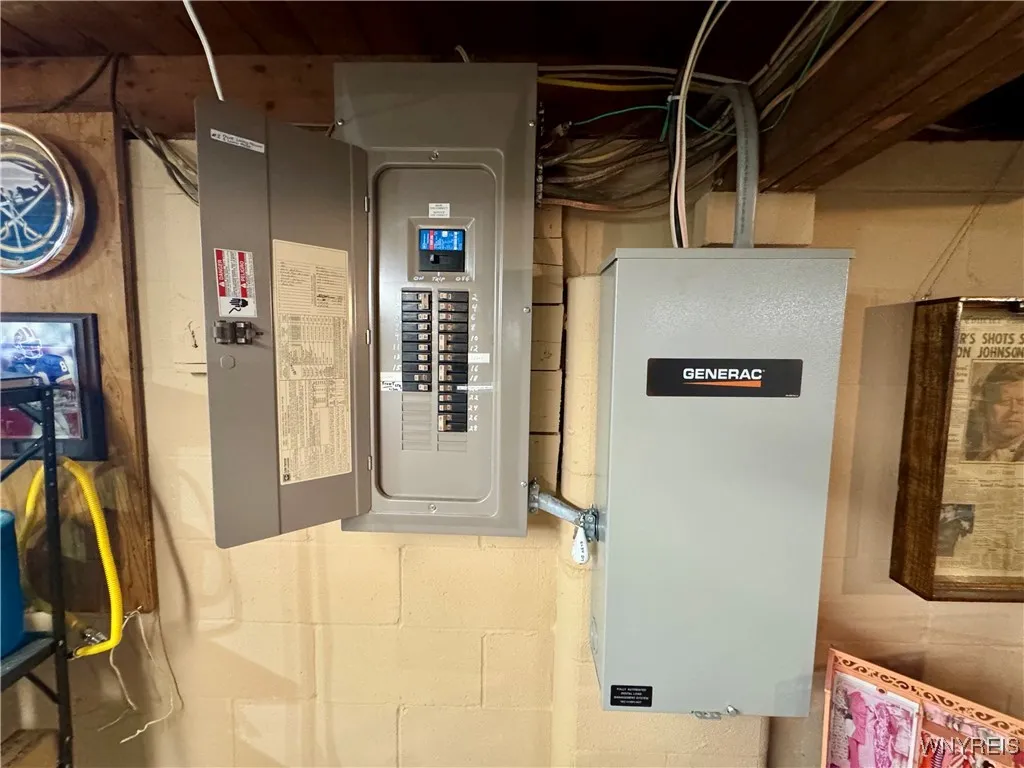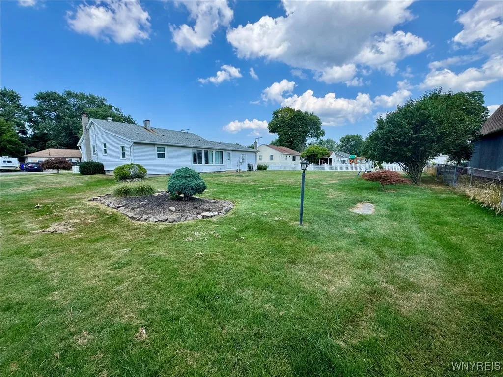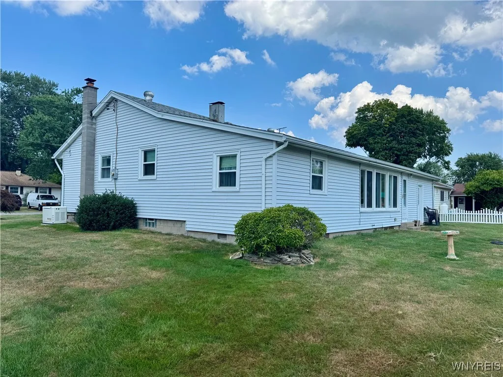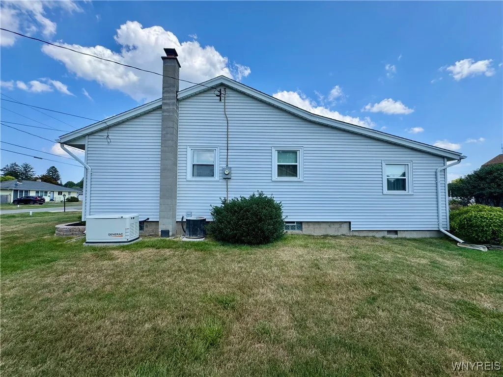Price $269,900
6160 Karen Avenue, Newfane, New York 14108, Newfane, New York 14108
- Bedrooms : 4
- Bathrooms : 1
- Square Footage : 1,404 Sqft
- Visits : 9 in 17 days
Discover easy living in this charming 4-bedroom, 1.5-bath ranch that perfectly combines comfort, functionality, and location. Ideal for first-time buyers, growing families, or anyone seeking single-level living without compromise, this home is move-in ready and full of thoughtful updates. From the moment you arrive, you’ll be drawn to the home’s inviting curb appeal, wide front steps, and expansive concrete driveway leading to an attached garage—offering plenty of parking and year-round convenience. Inside, a warm and spacious family room sets the tone for cozy movie nights and lively gatherings alike. The flexible layout includes four comfortable bedrooms and a versatile second living area—perfect for a home office, gym, playroom, or creative studio. The bright kitchen and dining area make everyday meals and entertaining a breeze, with appliances included. Step outside to a partially fenced backyard—ideal for relaxing, entertaining, or letting kids and pets play safely. There’s room to customize further with a patio, fire pit, or full fence to make it your personal outdoor retreat. Recent updates offer peace of mind, including newer siding, driveway, front porch, both bathrooms, doors, and basement waterproofing (2020), a permanent whole-home Generac generator (2021), and a furnace/AC with humidifier (2022). Enjoy the best of small-town living with local shops, restaurants, schools, and parks nearby—and Lake Ontario just minutes away for weekend adventures and unforgettable sunsets. A home filled with warmth, updates, and potential—ready for you to move in and make it your own!



