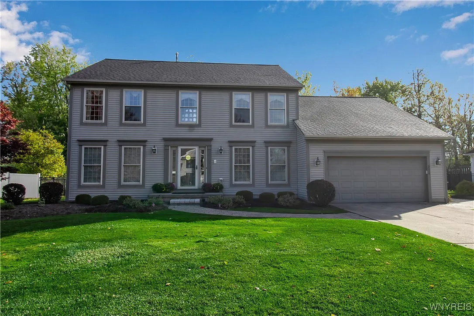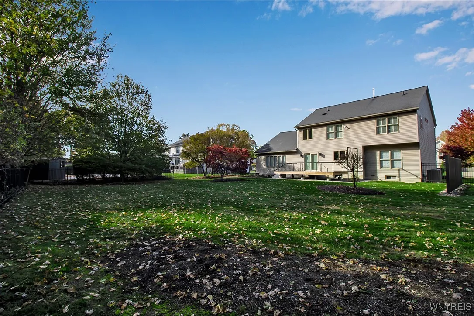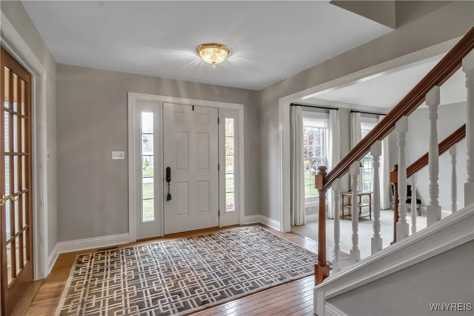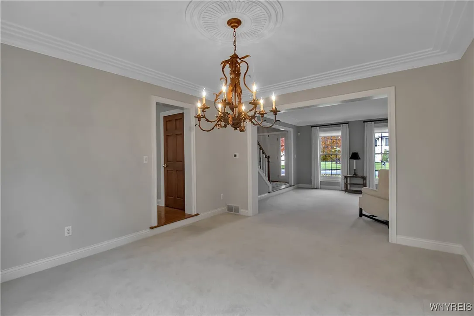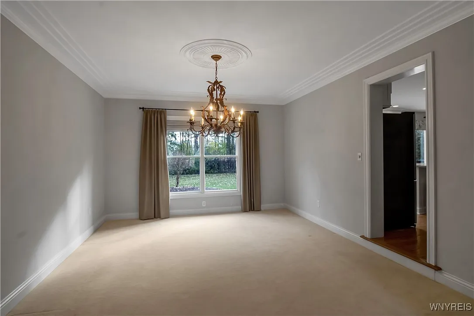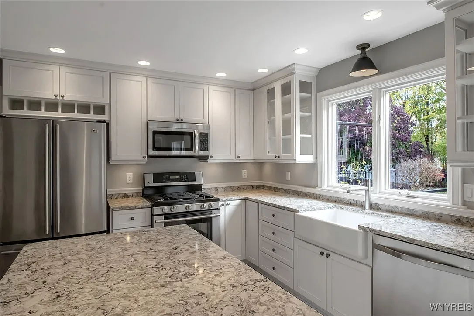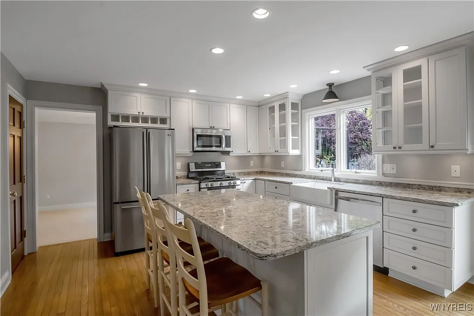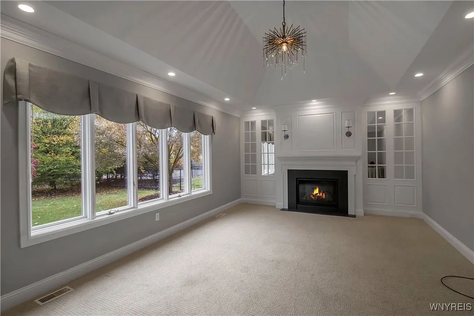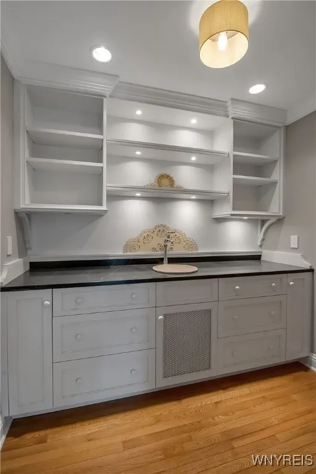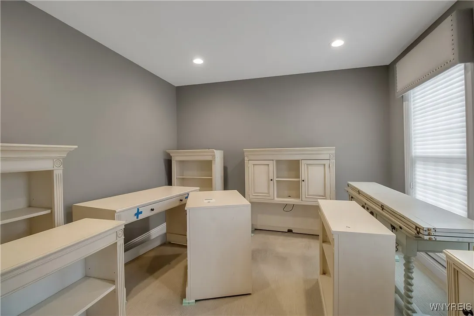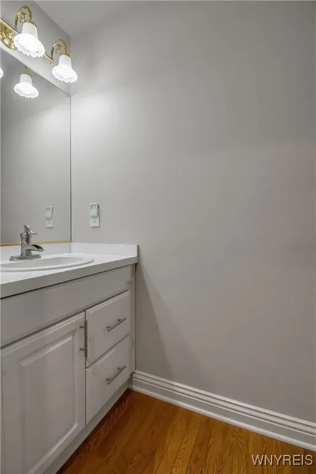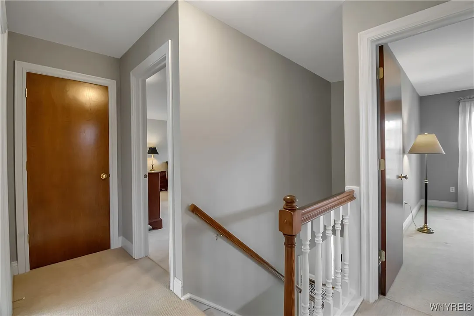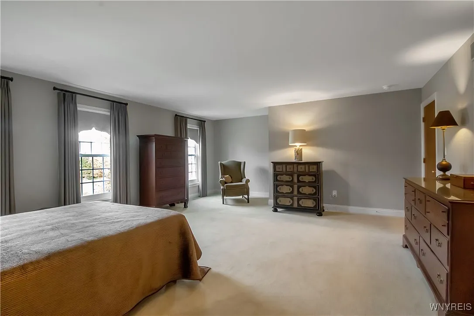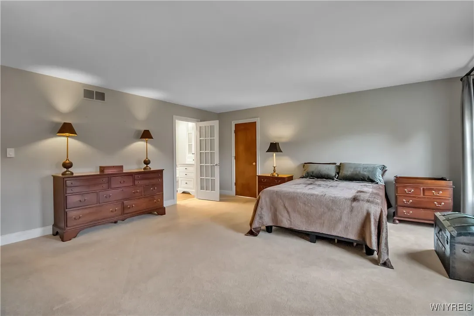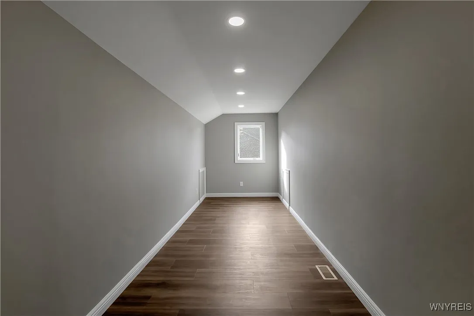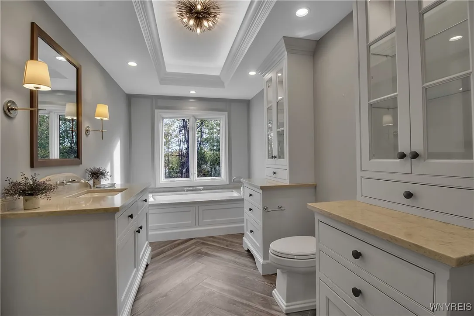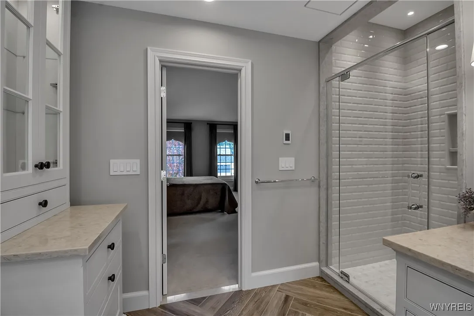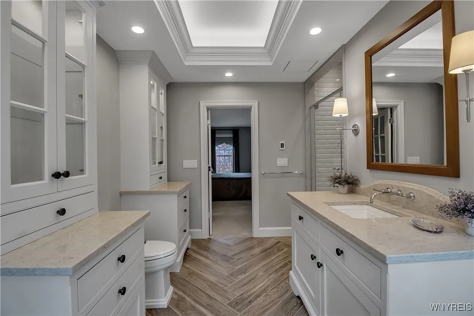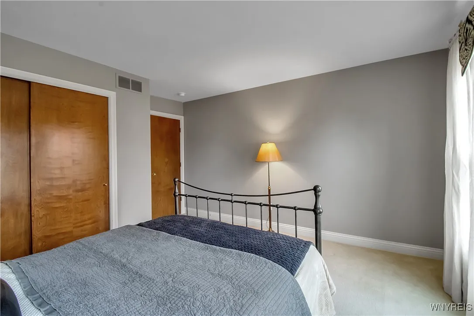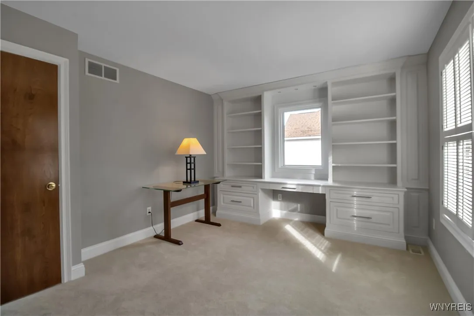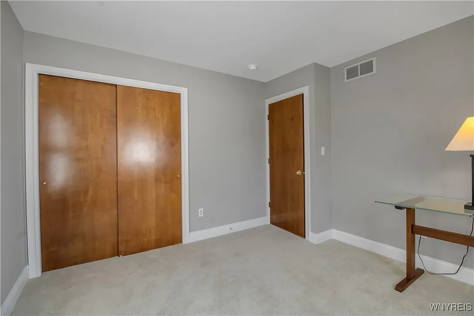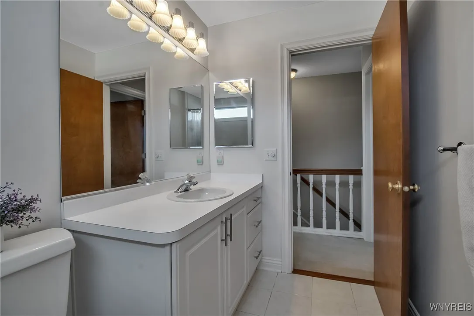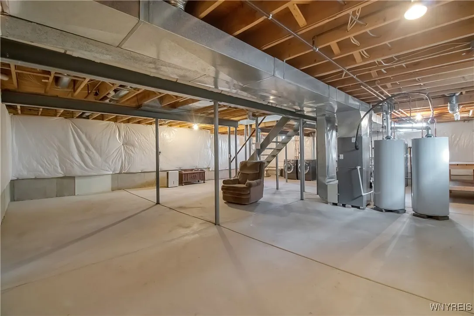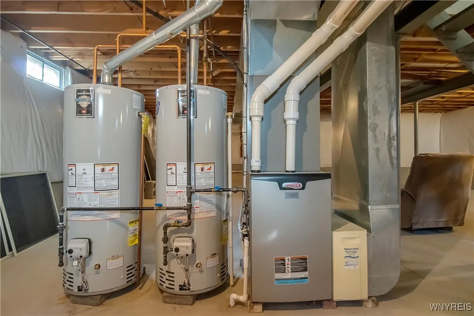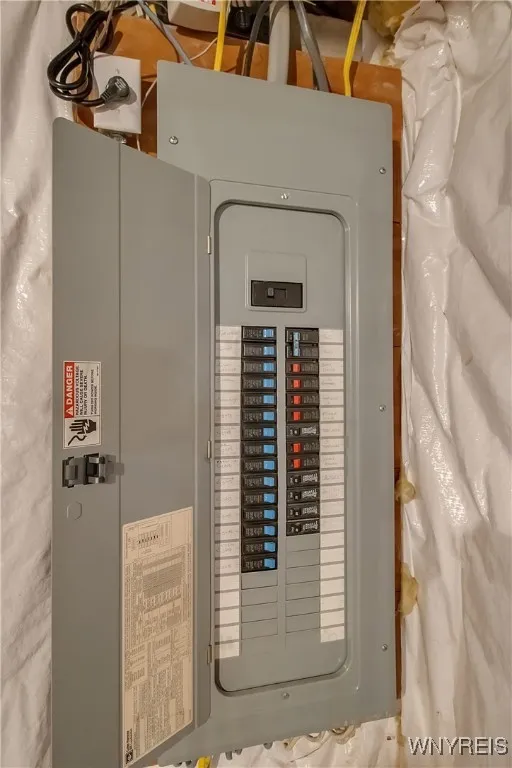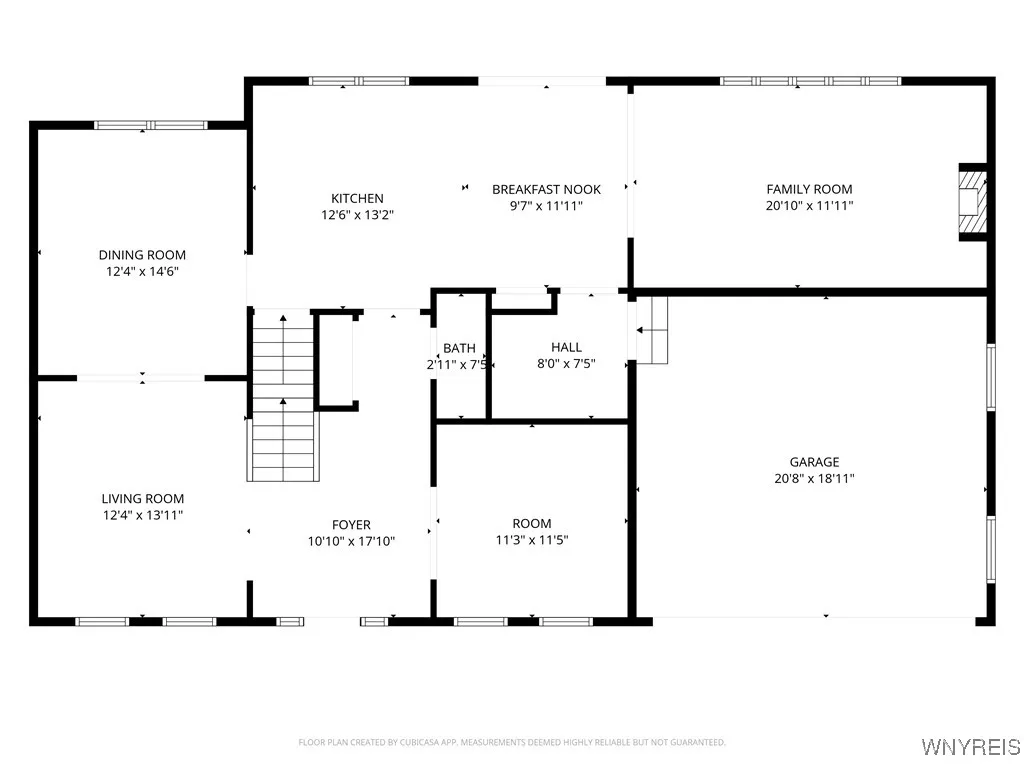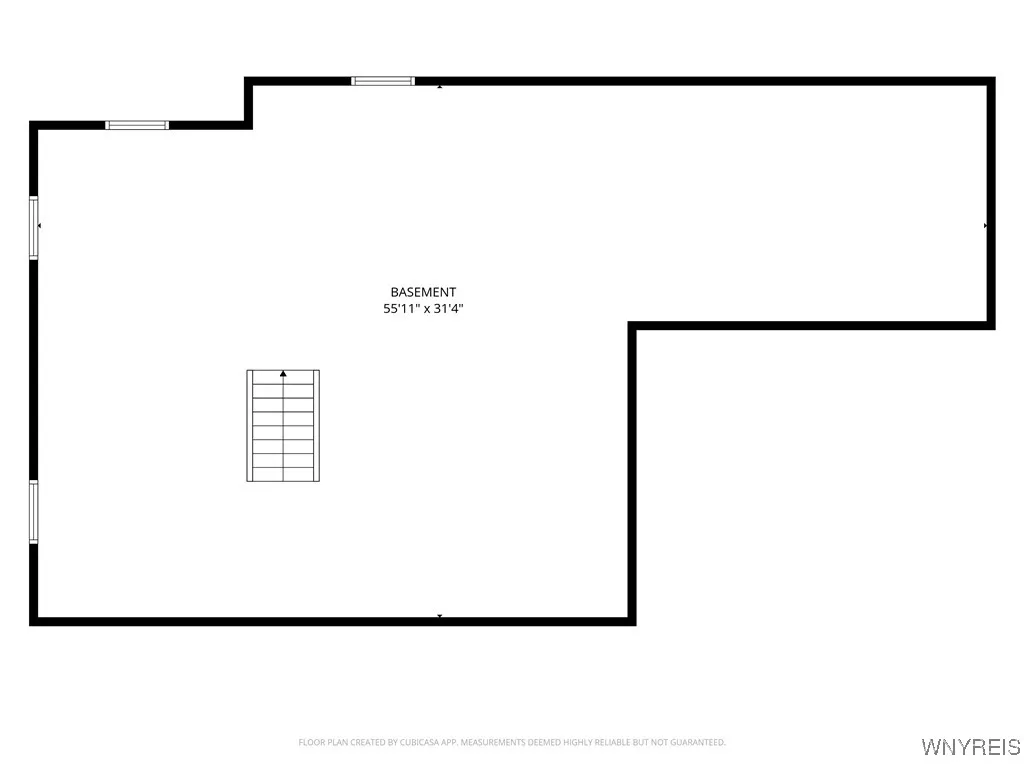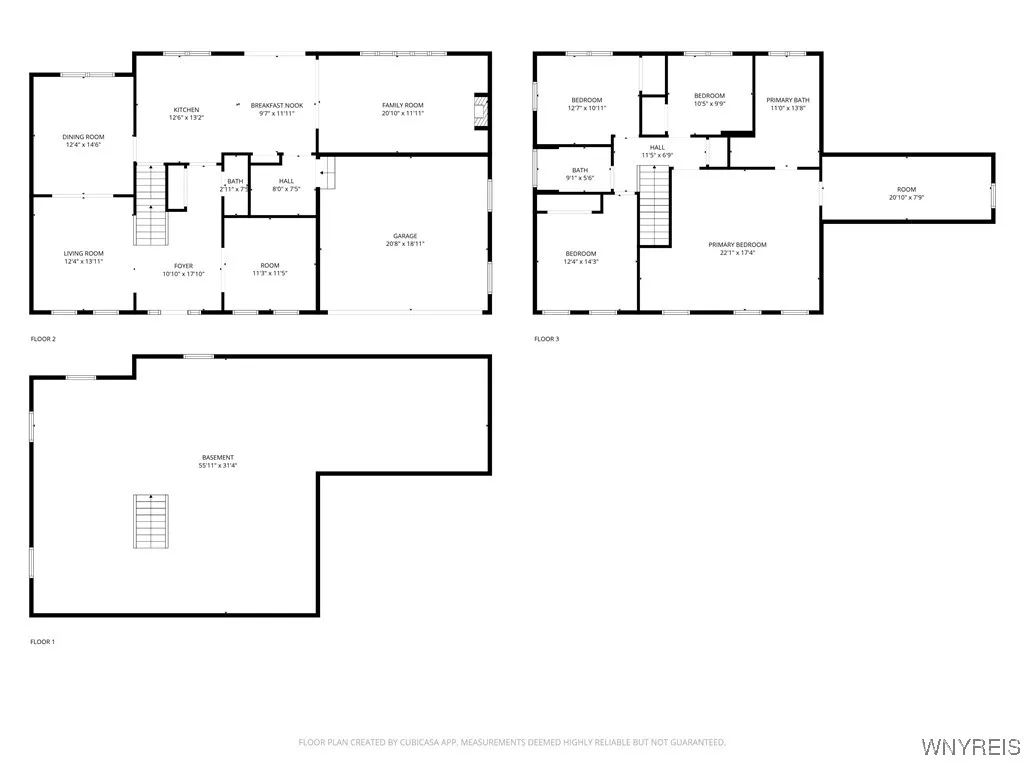Price $675,000
5215 Fox Trace, Clarence, New York 14221, Clarence, New York 14221
- Bedrooms : 4
- Bathrooms : 2
- Square Footage : 2,710 Sqft
- Visits : 27 in 27 days
Meticulously maintained and beautifully updated home showcasing thoughtful design and premium finishes throughout! Pride of ownership is evident in every detail — from the fully fenced yard and professionally landscaped outdoor spaces to the stunning architect-designed Brazilian Ipe wood deck (2022) featuring steel railings, precast stairs, and stonework beneath for a polished finish. Step inside to a gorgeous kitchen remodel (2016) highlighted by Candlelight soft-close cabinetry, Cambria quartz countertops, a Kohler Whitehaven apron sink, recessed lighting, and high-end Whirlpool and LG stainless appliances. The inviting living area offers an elegant gas fireplace with crown molding and custom millwork (2019), creating a warm and sophisticated gathering space. The luxurious primary suite showcases a spa-inspired bath (2020) with quartz surfaces, Kohler fixtures, an underscore tub, and radiant heated floors for year-round comfort. Additional improvements include a side entry pantry (2016), office update (2017), newer garage door (2018), dual hot water tanks with expansion system (2020), Pella sliding double door (2022), walk-in closet addition (2025), and a recently installed General Security alarm system (2025). Every major update — from kitchen and bath to deck and finishes — reflects quality craftsmanship and long-term care, offering a truly move-in-ready home with timeless appeal. Over $300,000 in updates completed — a remarkable home inside and out!



