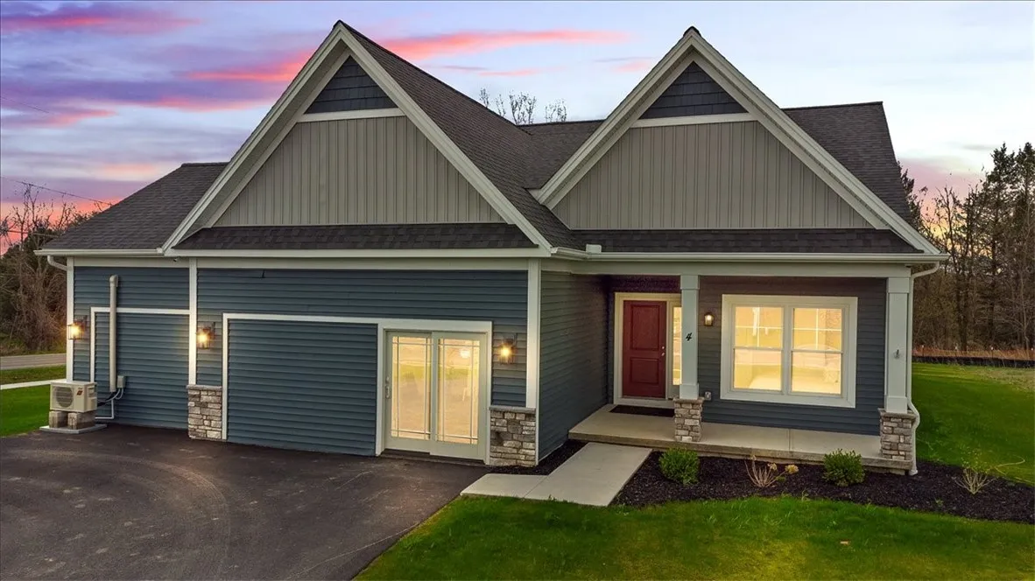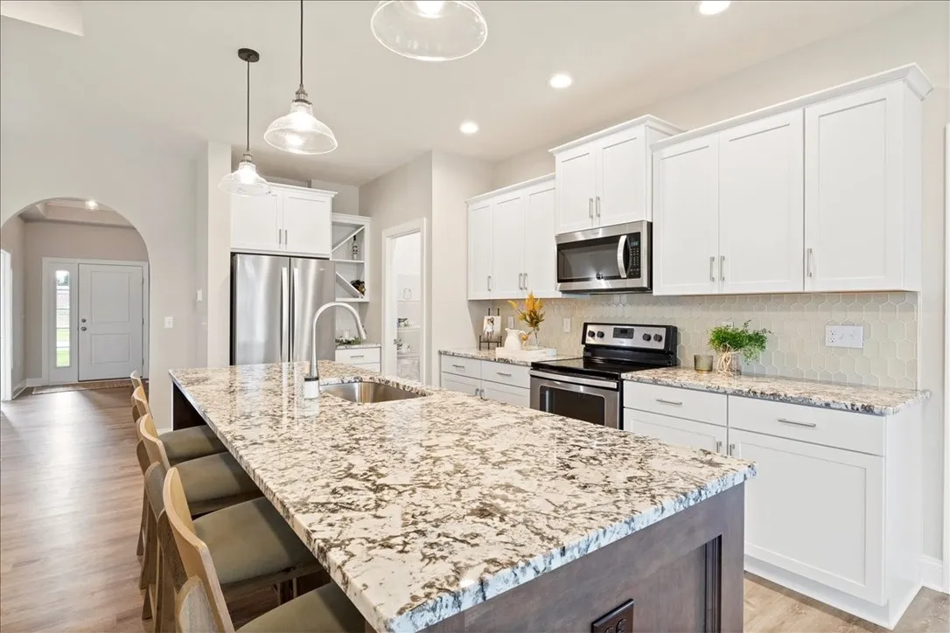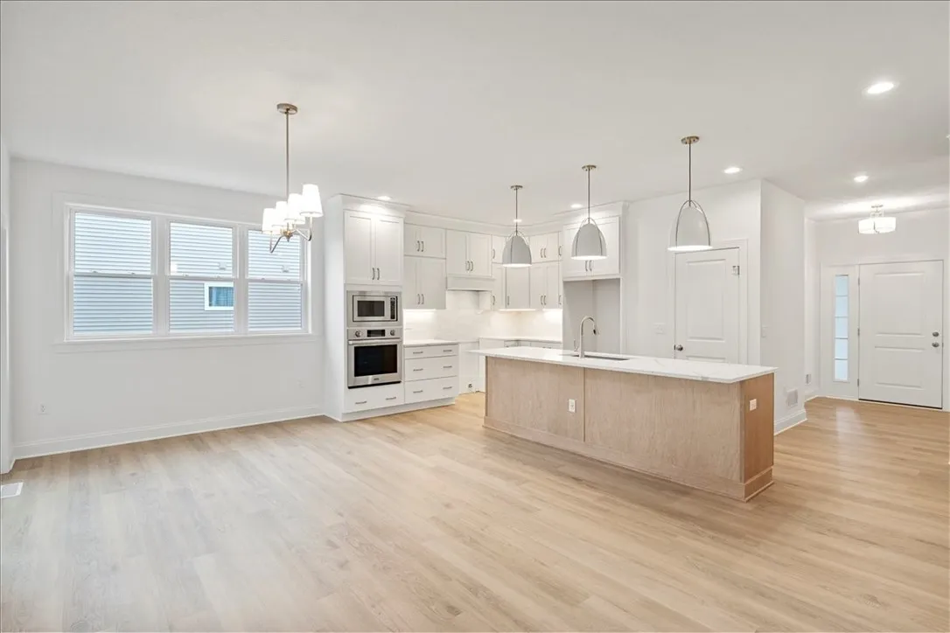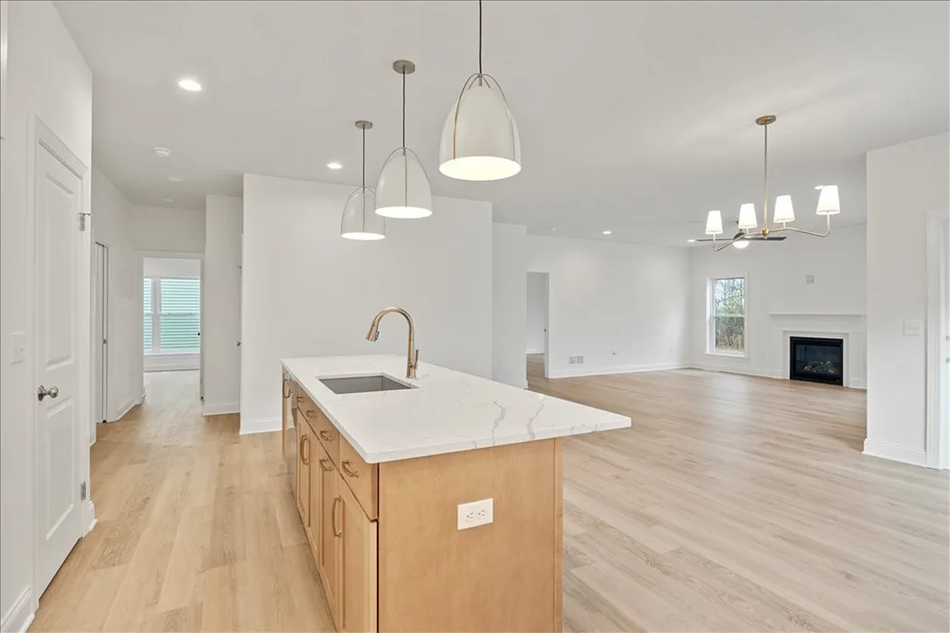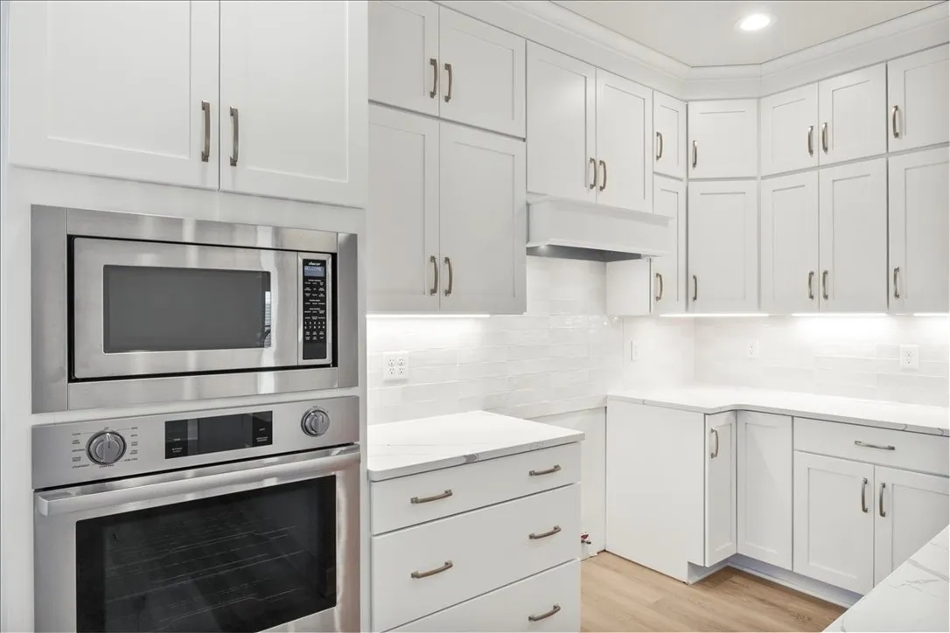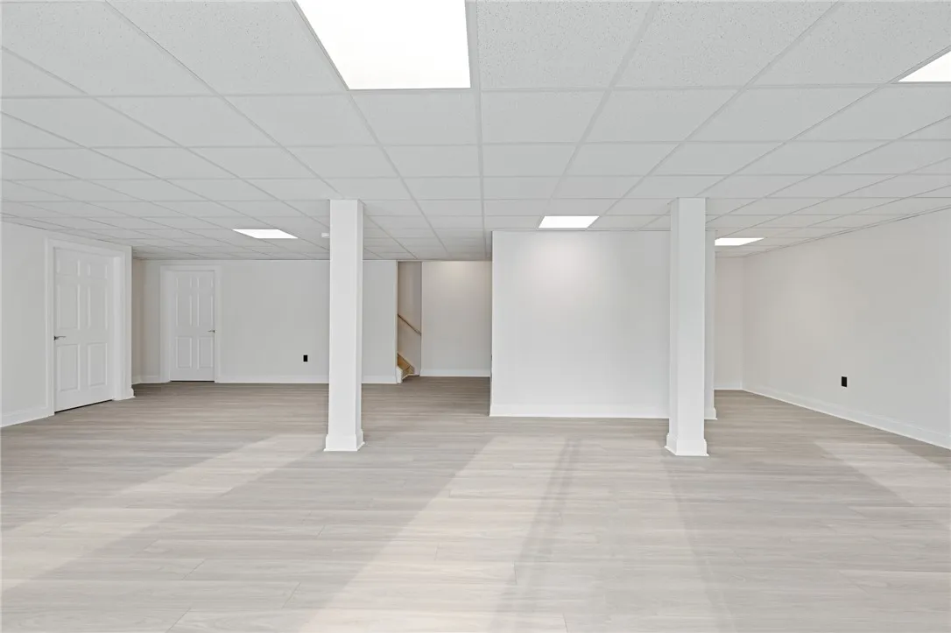Price $492,700
Lot 2 Chatwood Lane, Henrietta, New York 14467, Henrietta, New York 14467
- Bedrooms : 3
- Bathrooms : 2
- Square Footage : 1,595 Sqft
- Visits : 1
Welcome to Pinnacle Homes Forest View Community, a SUPERIOR SUBDIVISION at an ATTAINABLE PRICE! Picturesque CUL DE SAC backs to the NEW PROPOSED MONROE COUNTY PARKLAND, picnic pavilion, & Lehigh Valley Trail system access! “MONROE” Plan pictures/price reflected, one of many plans offered (see following photos). Quiet, CHARMING COMMUNITY- ONLY 46 LOTS IN TOTAL, TWO LEFT FOR YOUR RESERVE UNTIL SOLD OUT! PEACE OF MIND with 12 month RATE LOCK & float down option before closing! High end Standards including QUARTZ/GRANITE, LVP flooring, PELLA windows, and more! This is a CUSTOM HOME BUILDER capable of building your DREAM KITCHEN, Man Cave/Finished basement rec room, EV HOOKUPS, SOLAR/Radiant, Handicap accessible/ADA REQUIREMENTS! Don’t pay tens of thousands over asking for an outdated home, or be forced to waive inspections! Feel SECURE in your purchase w Rochester Home Builders Warranty & interior designer BOTH INCLUDED to bring your vision to life- WITHIN YOUR BUDGET! NO HOA, AGE, OR PET RESTRICTIONS! Schedule a tour of our model at 63 Chatwood LN available by appointment during the week, Open Sundays 1:30-3:30pm! **TO BE BUILT/NEW CONSTRUCTION- Pictures are of current/recently completed builds to show builder quality- not of a home available for current purchase.**



