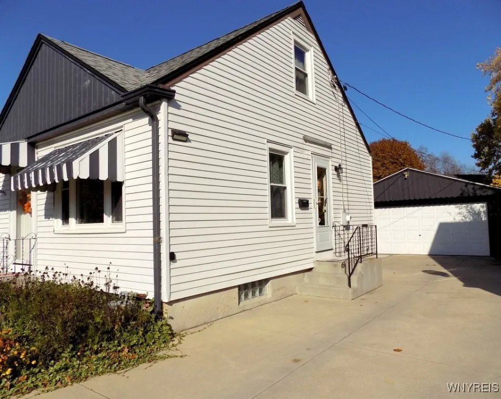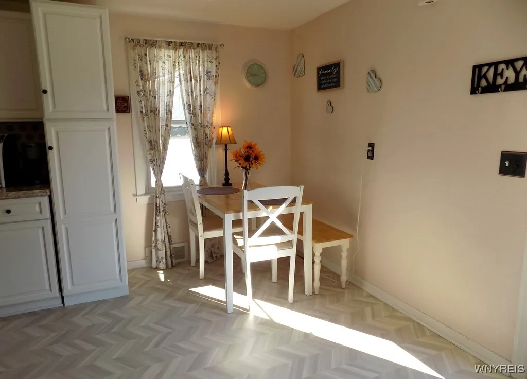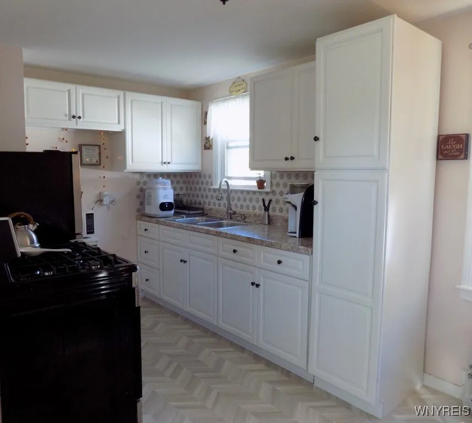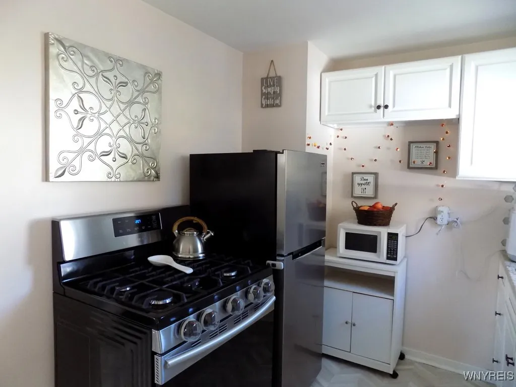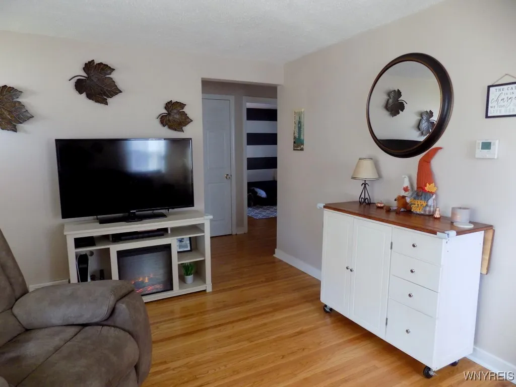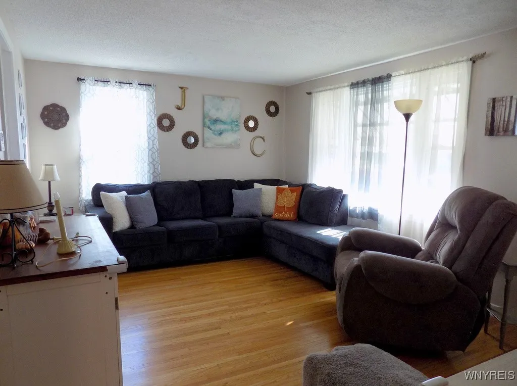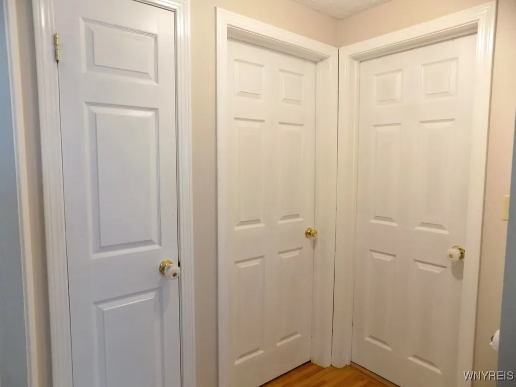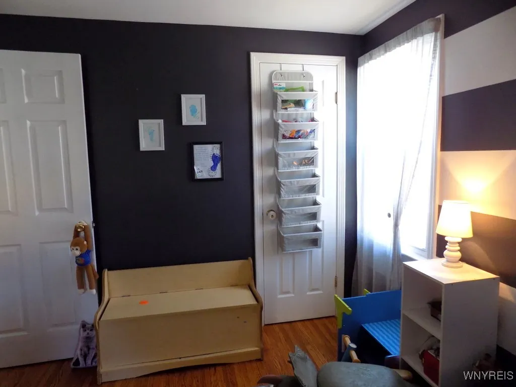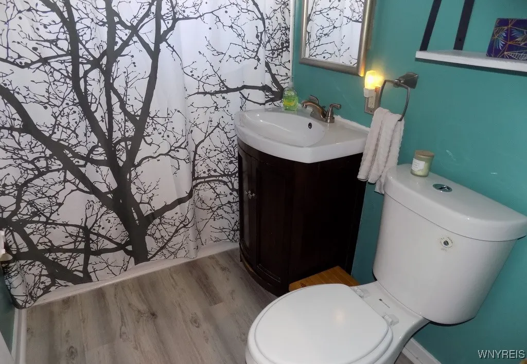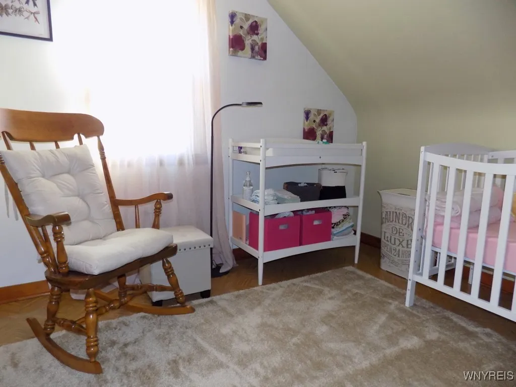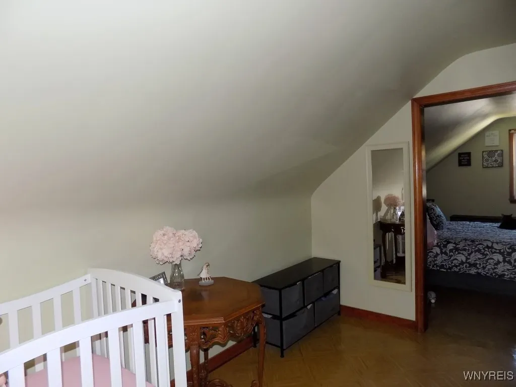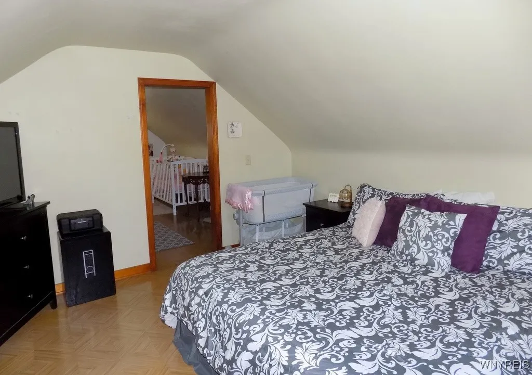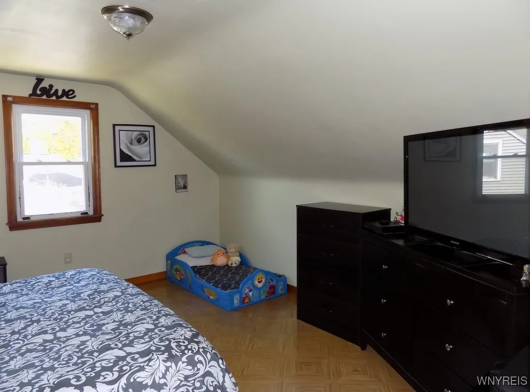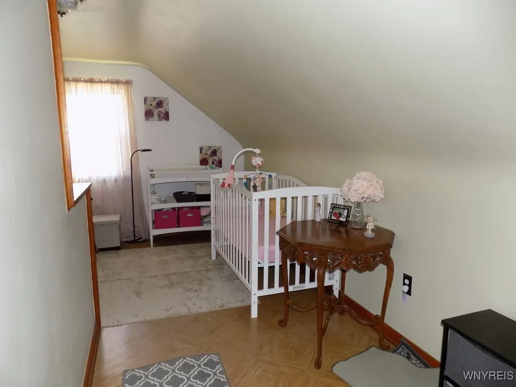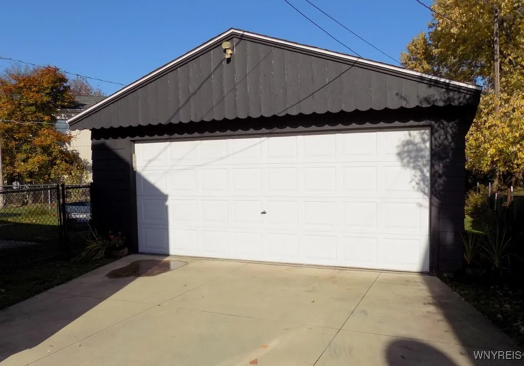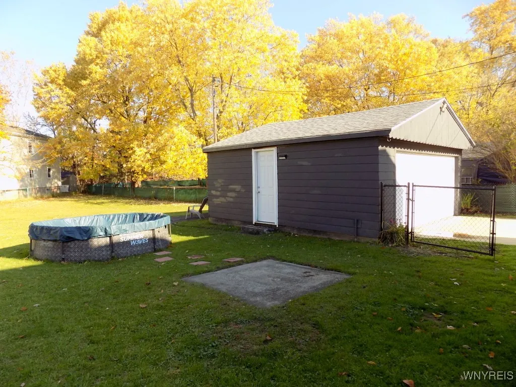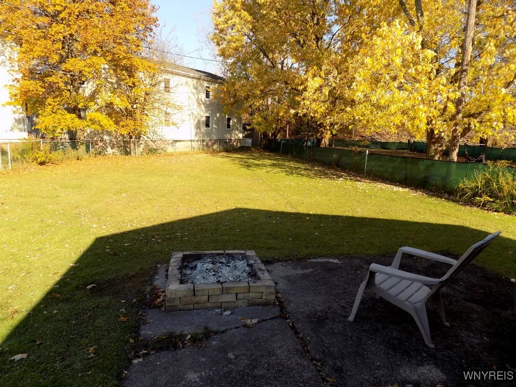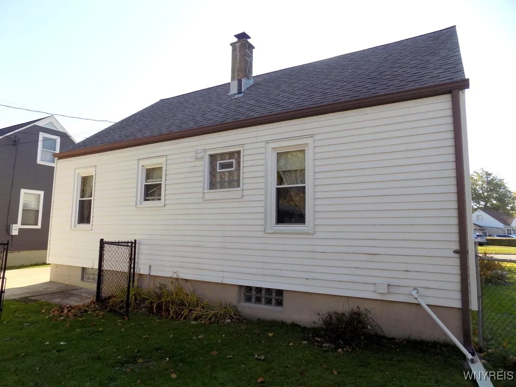Price $214,900
323 Kirkwood Drive, West Seneca, New York 14224, West Seneca, New York 14224
- Bedrooms : 3
- Bathrooms : 1
- Square Footage : 1,125 Sqft
- Visits : 1
Showngs begin Monday, Nov 3rd. Open house-Saturday, Nov 8th from 1 pm to 3 pm. Offers due Monday, Nov 10th at noon. Welcome home to 323 Kirkwood! This charming Cape Cod is move-in ready and located on a quiet street in the desirable West Seneca School District. The bright, remodeled eat-in kitchen offers ample cabinetry and natural light, and all appliances are included — gas stove, refrigerator, washer, and dryer. Hardwood floors flow throughout the 1st floor, complemented by newer luxury vinyl flooring in the bathroom. Major updates over the years include windows, roof, hot water tank, and updated electrical service. Additional improvements feature new interior doors, sump pump, glass block windows, and a replaced back fence with gate. The maintenance-free exterior provides easy living, while the spacious 2.5-car detached garage includes a new electric door opener, extra overhead storage, and a concrete driveway. Enjoy the nearly fully fenced backyard with a small pool and space for a garden. Conveniently located near the Thruway and Route 400 entrances and just around the corner from a beautiful park. Low taxes–this well-cared-for home is a must-see!




