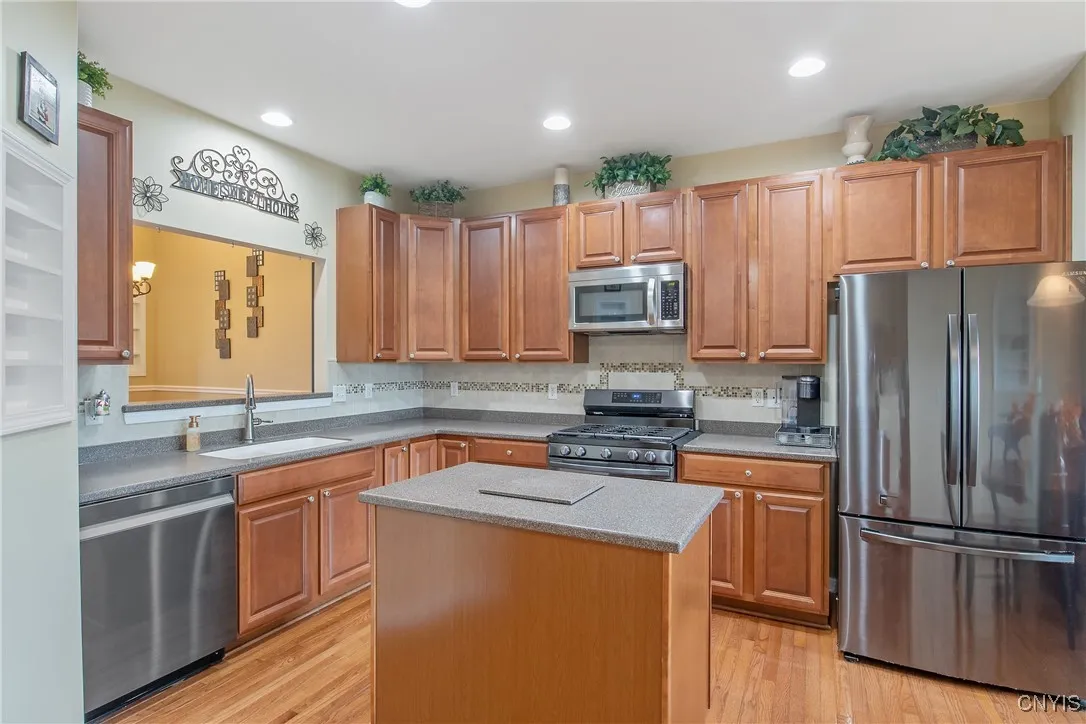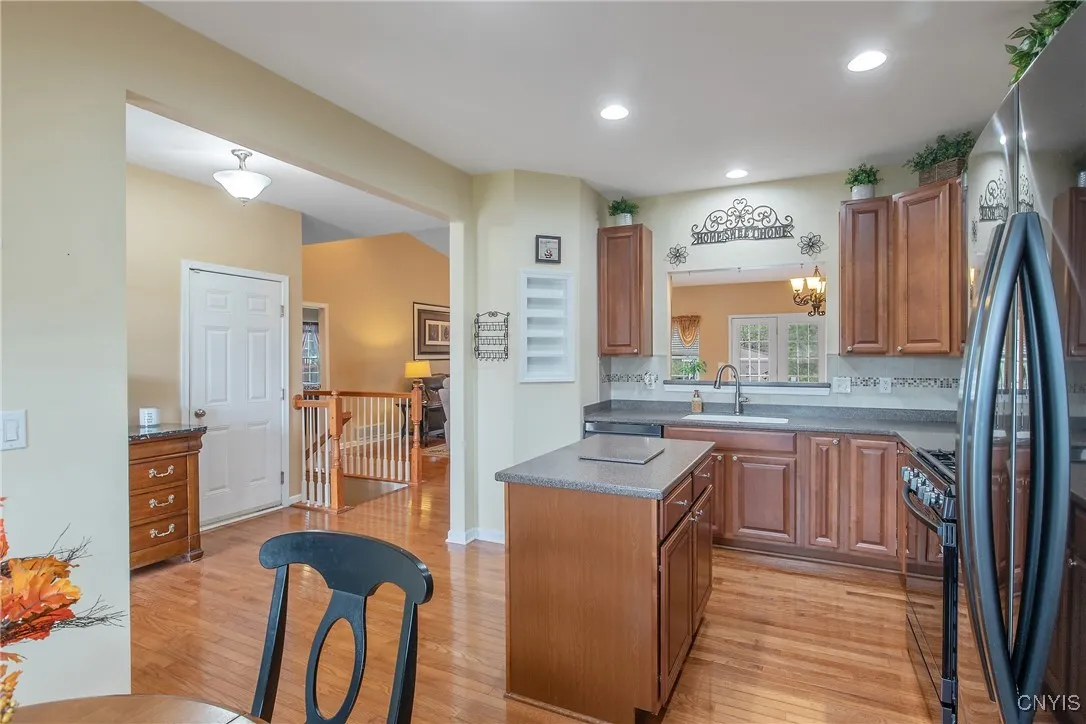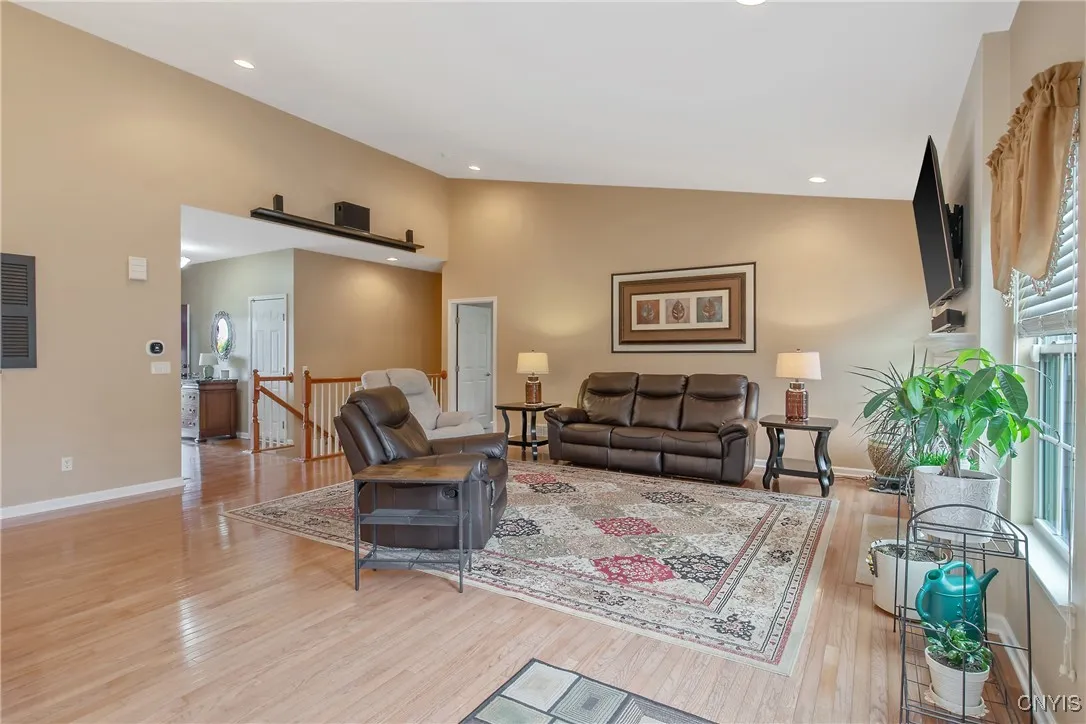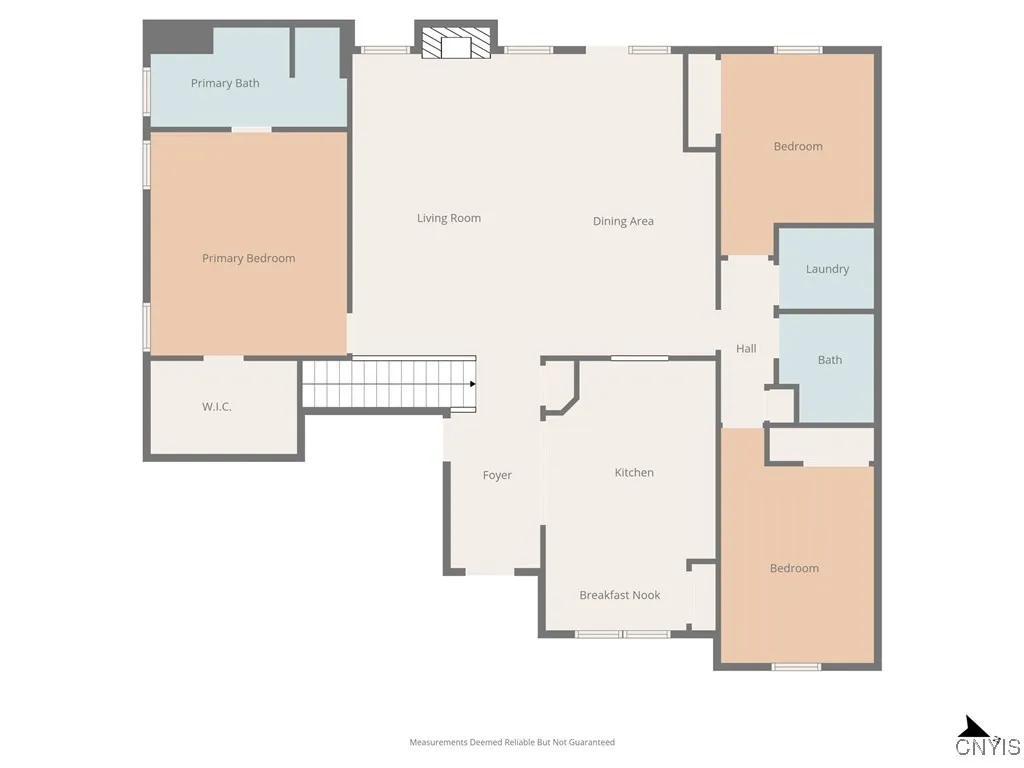Price $440,000
49 Waterfront Drive, Van Buren, New York 13027, Van Buren, New York 13027
- Bedrooms : 4
- Bathrooms : 3
- Square Footage : 1,634 Sqft
- Visits : 1
Showings begin on Friday, 10/17 for this beautiful 4-bedroom, 3-bath ranch home in Harbor Heights! Offering low utilities and tax incentives thanks to your own solar panels, plus the peace of mind of a whole-house natural gas generator, this home perfectly combines comfort, efficiency, and style in ideal, single level living with plenty to room to enjoy and entertain! You’ll love the fabulous curb appeal and inviting front porch that lead to a welcoming foyer entry. The well-appointed kitchen features updated appliances, ample counter and cabinet space, and a convenient cut-out, overlooking the great room—ideal for entertaining or everyday living.
The great room impresses with soaring cathedral ceilings, a gas fireplace, and open flow to the formal dining area. French door leads to a low maintenance deck and beautifully hardscaped patio with a fire pit, all within a fully fenced backyard—perfect for relaxing or hosting gatherings.
The primary suite offers a private retreat with an en-suite bath complete with a jetted tub. Two additional bedrooms and a full bath complete the main floor.
Downstairs, you’ll find a fully finished basement featuring a bar area, a “hidden” bedroom with an egress window, another full bath, a workshop, and ample storage space. (Total square footage of 2,634 SF includes the finish space in the basement).
Situated on an amazing lot in a prime location, this home is close to all conveniences and just down the street from the neighborhood park with a pavilion/BBQ area, basketball court and playground. All in the award-winning Baldwinsville School District.
To top it off, this home comes with a one-year home warranty for added peace of mind.
Energy-efficient, beautifully maintained, and move-in ready—this Harbor Heights gem truly has it all!
















































