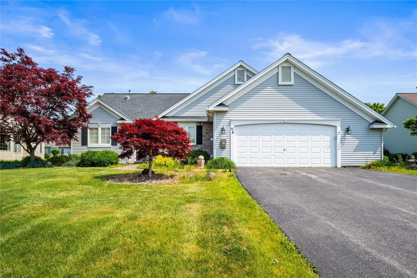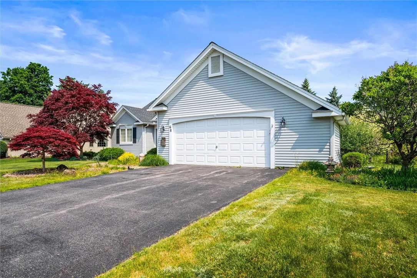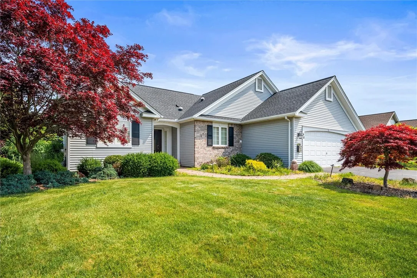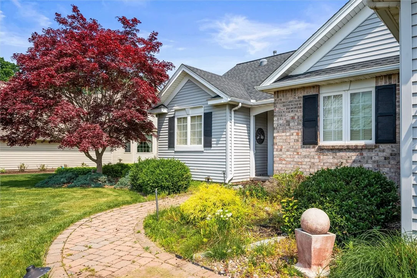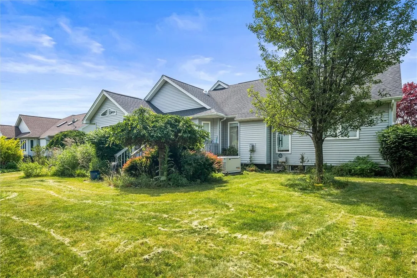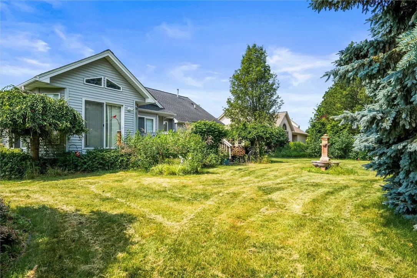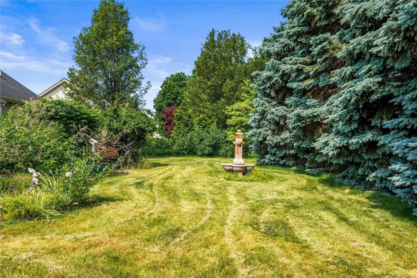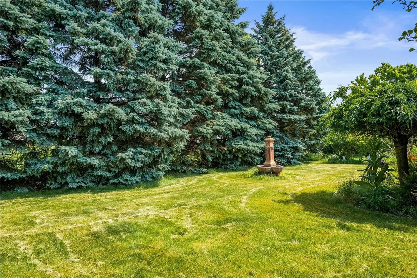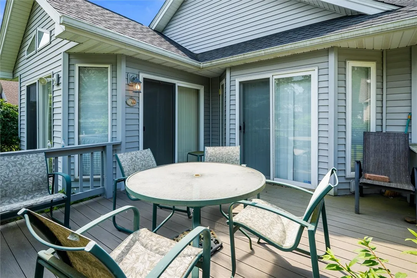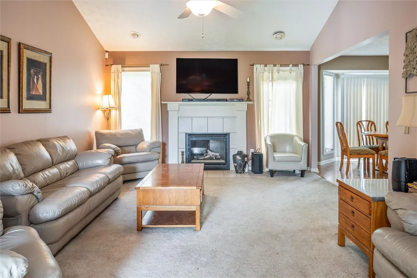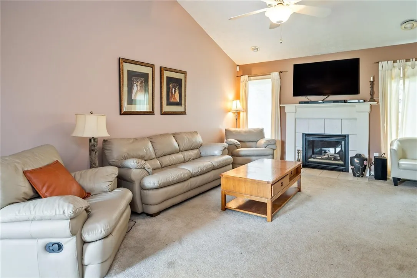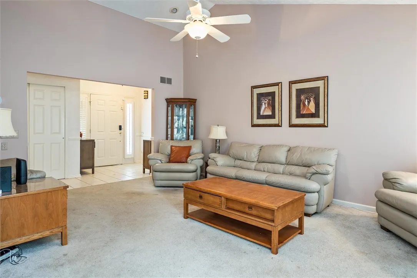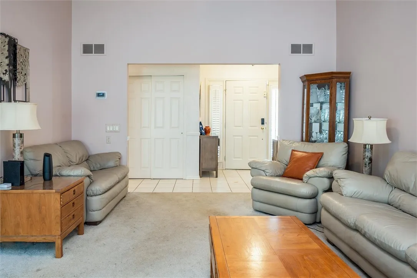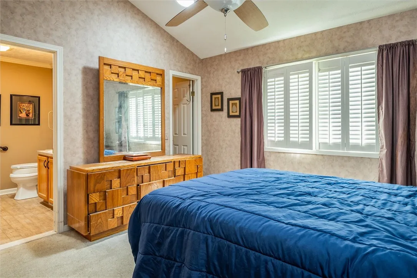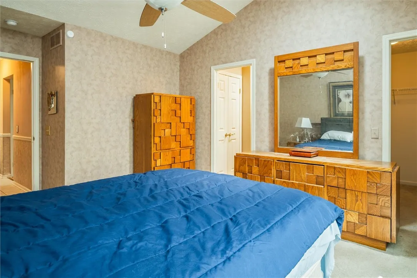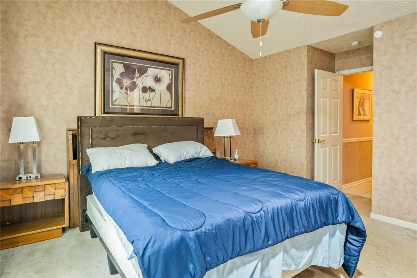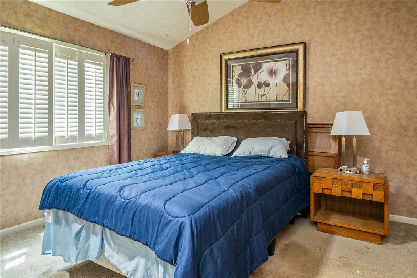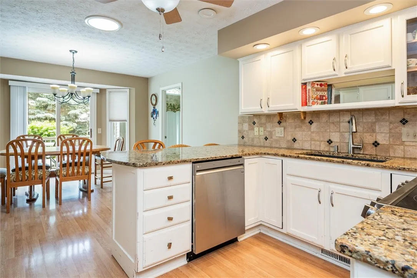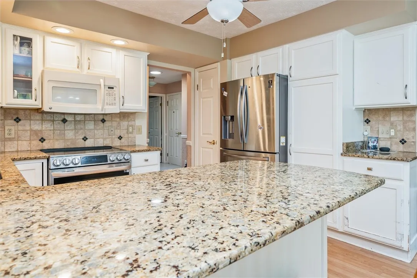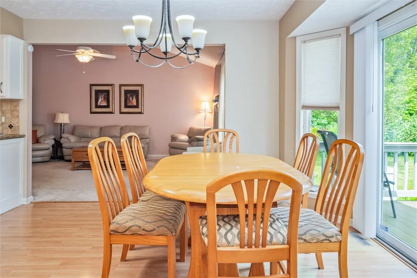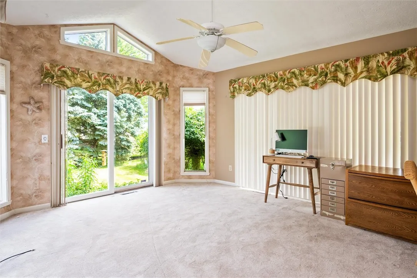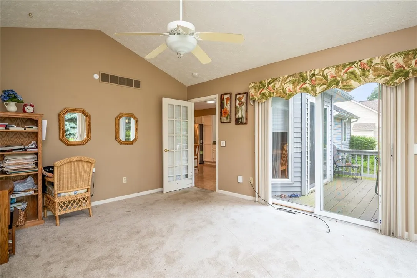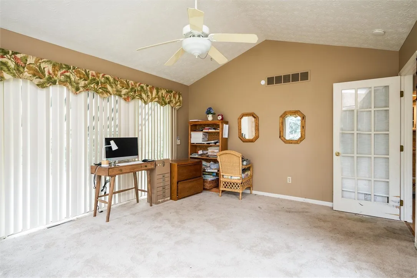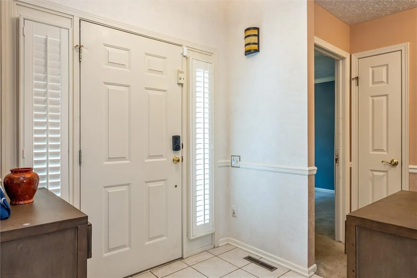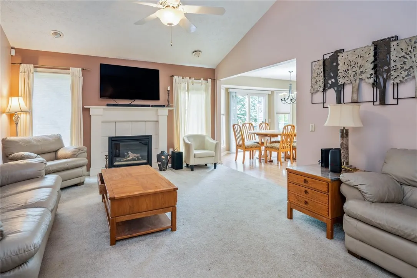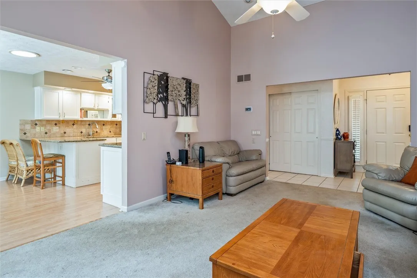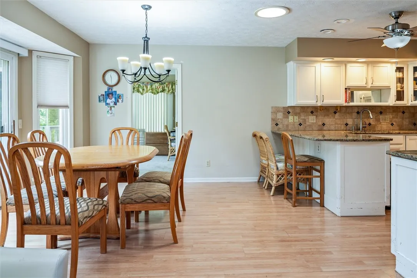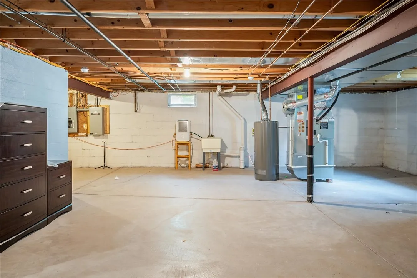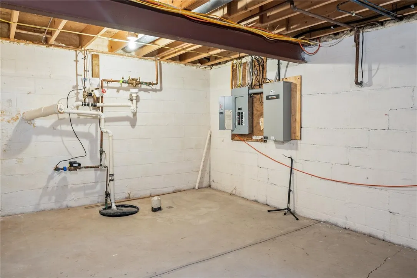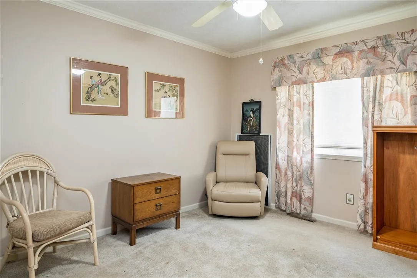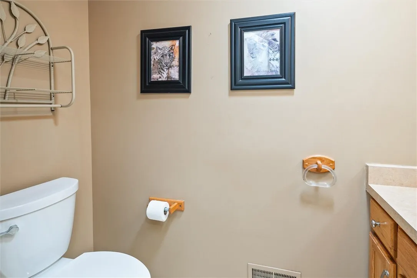Price $349,900
68 Sotheby Drive, Greece, New York 14626, Greece, New York 14626
- Bedrooms : 3
- Bathrooms : 2
- Square Footage : 1,751 Sqft
- Visits : 1 in 1 days
Sprawling Ranch with Vaulted Ceilings, Sunroom & Private Backyard Retreat
Welcome to this meticulously maintained 3-bedroom, 2.5-bathroom ranch offering over 1700 sq ft of single-level living with a thoughtful blend of elegance, efficiency, and comfort.
The home features light tubes that enhance natural lighting and reduce utility costs, a 150-amp electrical panel, a backup generator, and a sump pump for peace of mind in all seasons.
Step inside to a dramatic great room with soaring vaulted ceilings, perfect for both entertaining and relaxing. Two sets of sliding glass doors lead to a low-maintenance Trex deck overlooking a private backyard, creating the ideal setting for outdoor living.
The spacious kitchen features granite countertops, electric stove, built-in microwave, refrigerator, and washer/dryer. The sunroom, also with vaulted ceilings and its own deck access, is a serene space for morning coffee or afternoon tea.
Additional Highlights:
Full-length basement with future finishing potential
Central air and ceiling fans throughout
Newer HVAC furnace and hot water tank
This is one-level living at its finest—thoughtfully upgraded and move-in ready. Schedule your private tour today!
There is a camera on the premises that records both video (with movement) and sound.



