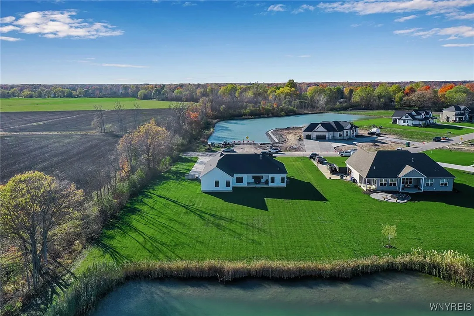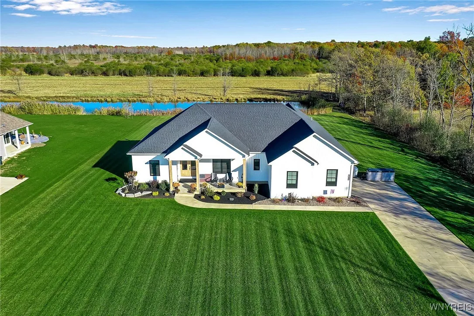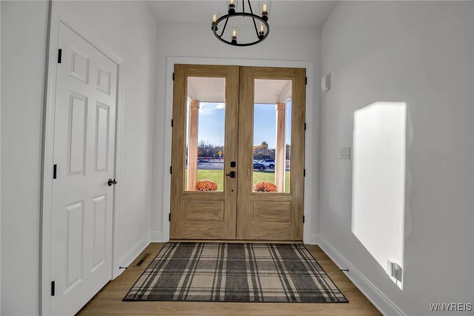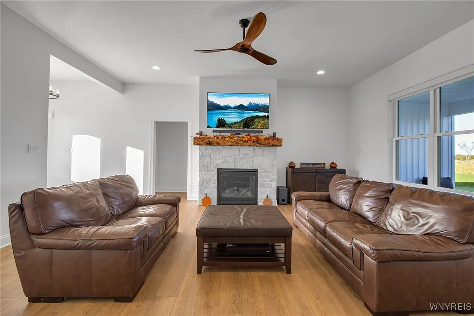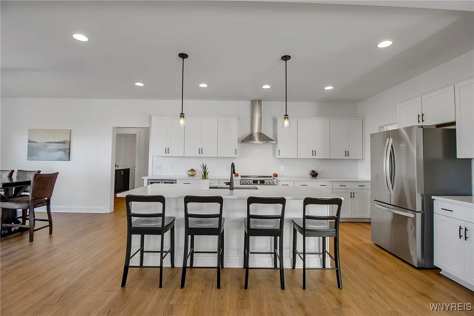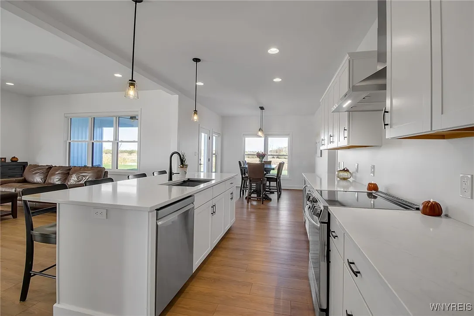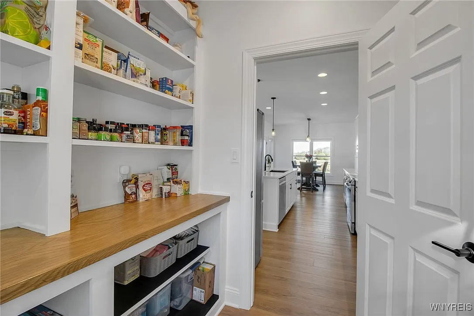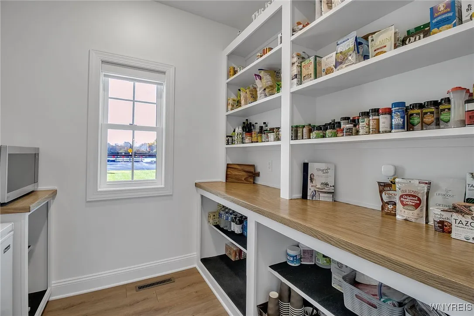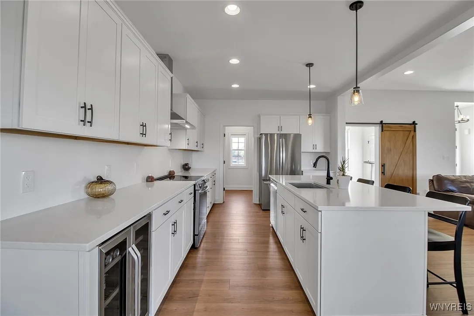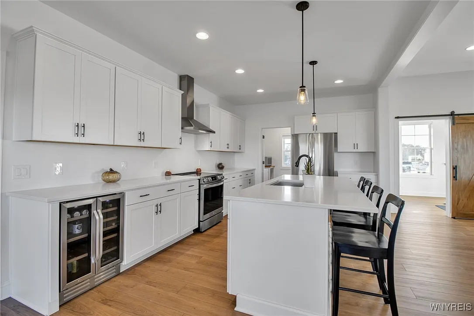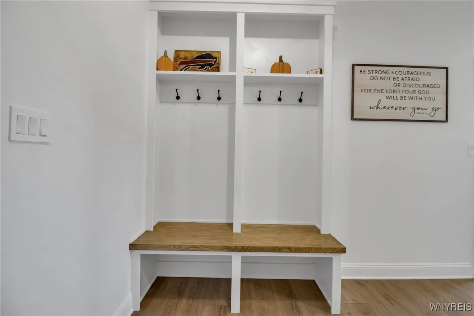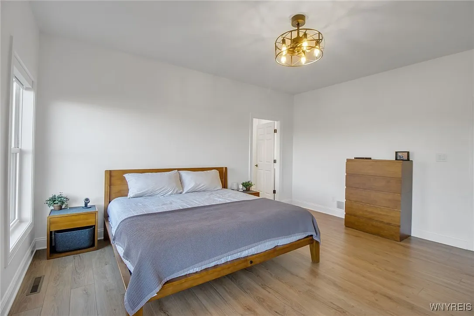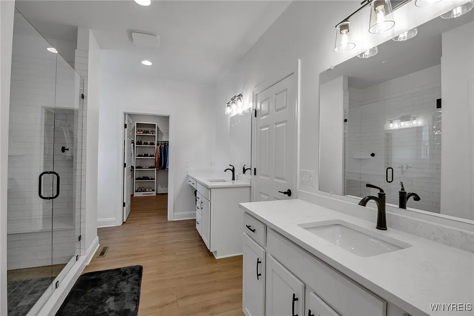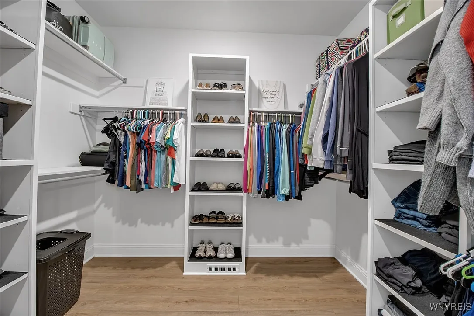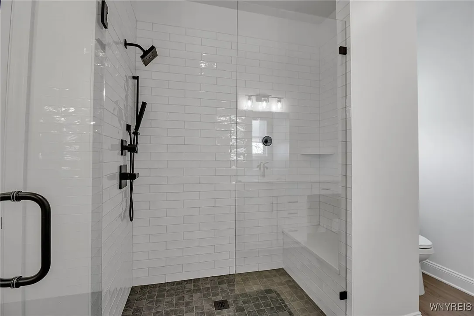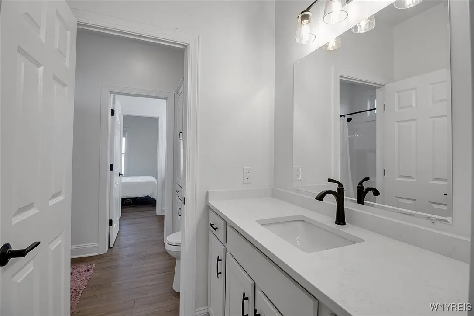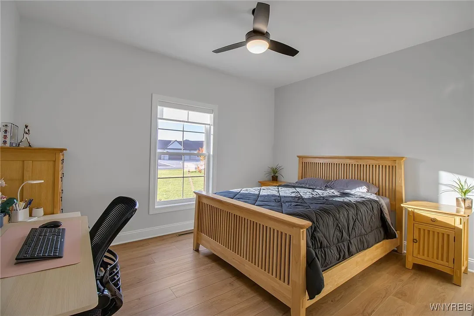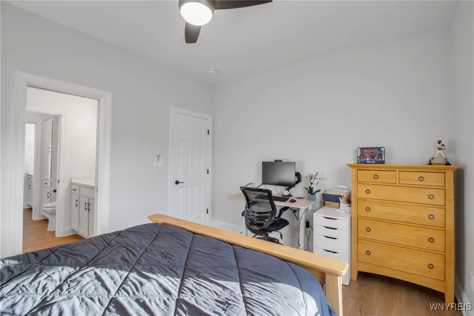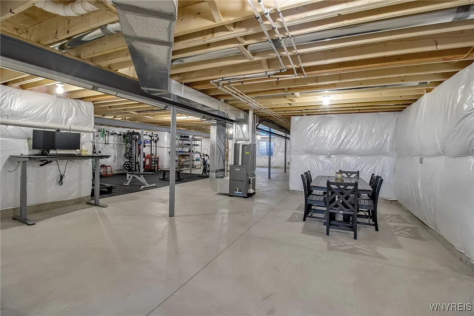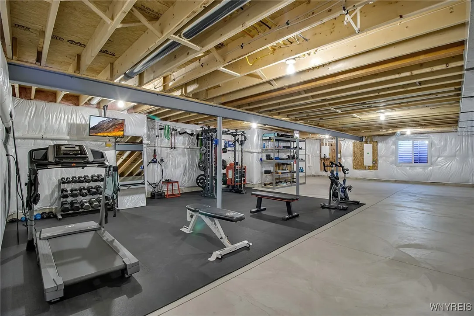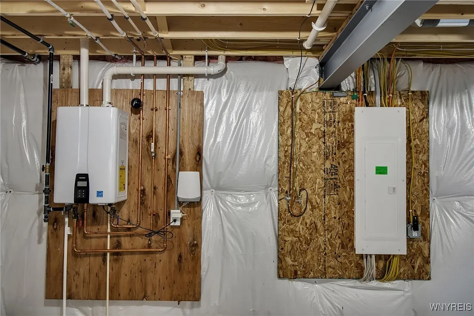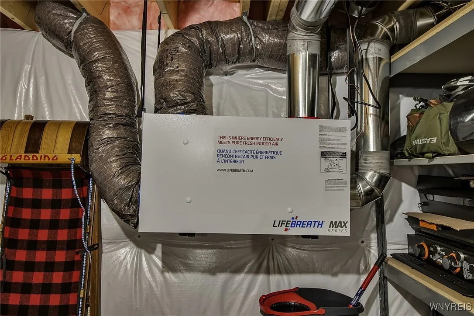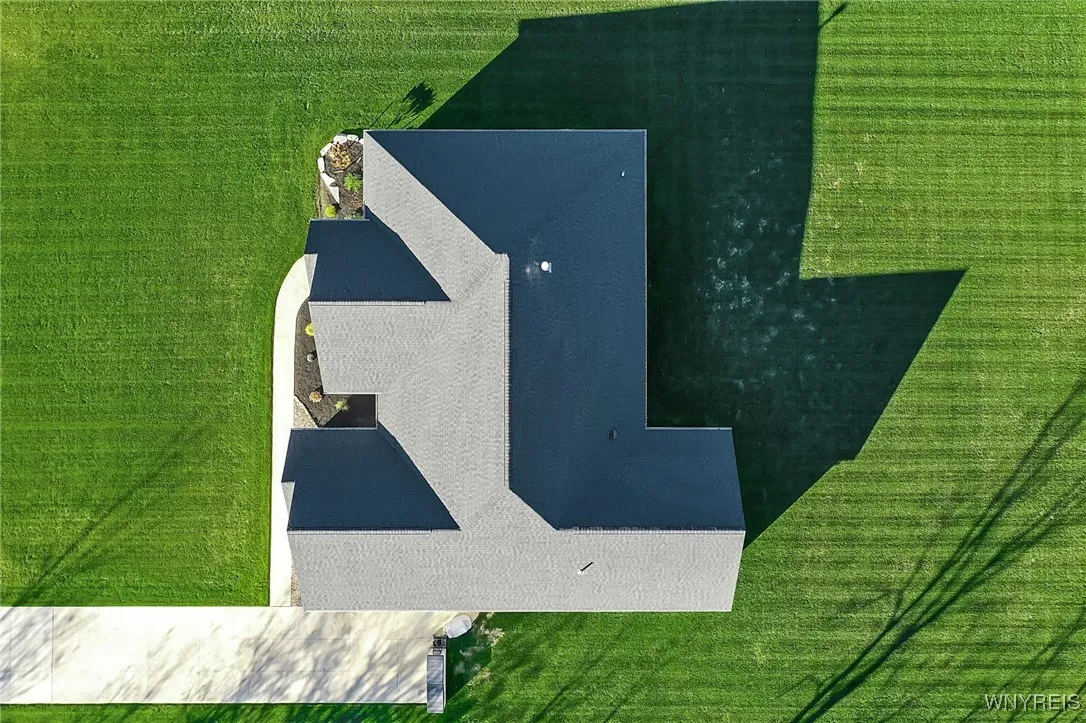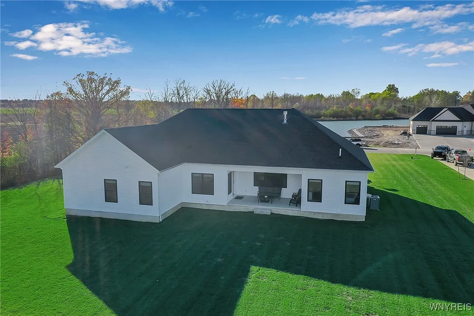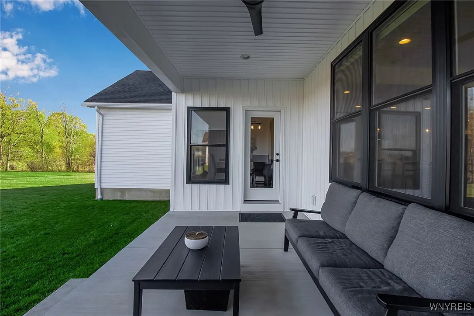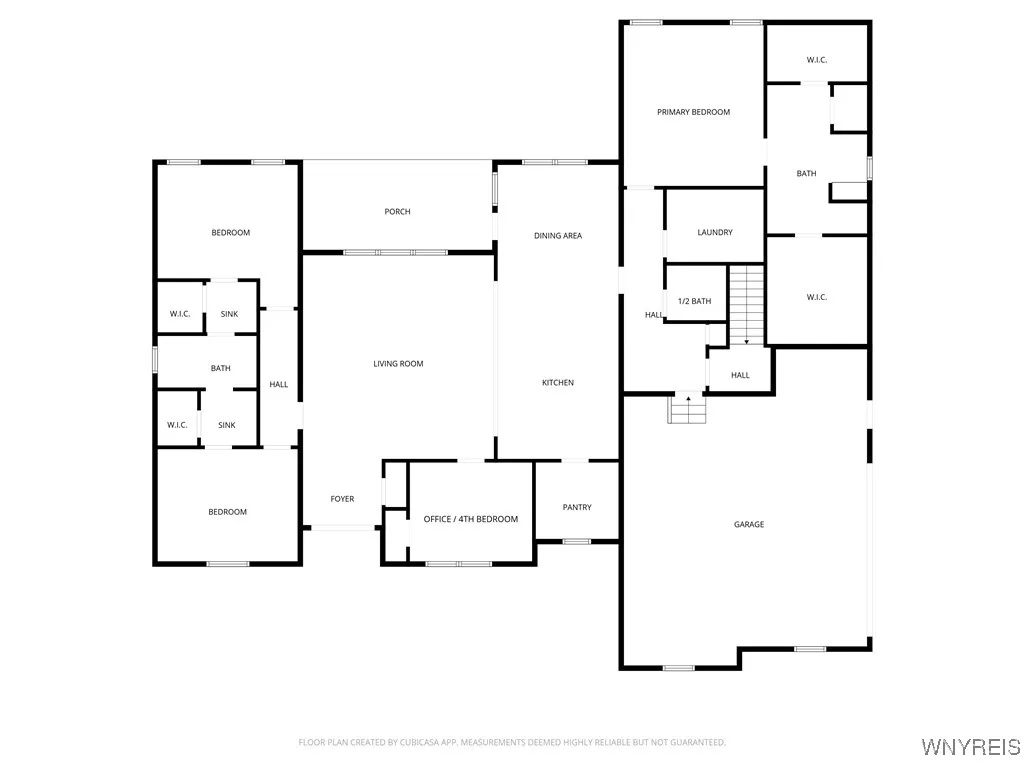Price $795,000
7049 Pine Lake Terrace, Pendleton, New York 14120, Pendleton, New York 14120
- Bedrooms : 3
- Bathrooms : 2
- Square Footage : 2,500 Sqft
- Visits : 1 in 1 days
Welcome to this one-of-a-kind custom 2024 built ranch on a quiet dead-end street overlooking a peaceful pond. Built with precision and intention, this 2,500 sq ft single-level home blends timeless design with modern function. Ten-foot ceilings in the main living area and nine-foot ceilings in each bedroom create an airy sense of space throughout. The open-concept kitchen anchors the home with an oversized island, all-quartz countertops, soft-close cabinetry, stainless appliances, and a large walk-in pantry. The adjoining dining area and living room feature expansive windows that frame the tranquil backyard and provide effortless flow for entertaining or everyday living.
The thoughtful split-bedroom layout includes a serene primary suite with dual walk-in closets and a spa-inspired bath. Two additional bedrooms share a dual-access Jack-and-Jill bathroom, each with private vanity areas and walk-in closets. A dedicated office (or optional fourth bedroom), stylish half bath, and a spacious laundry room with custom cabinetry and sink complete the interior.
Every detail was carefully curated—from the BRV ventilation system promoting clean, energy-efficient air flow to the durable hydroseeded lawn designed for drought protection. The 2.5+ car garage offers ample storage and direct access to the home’s rear hall and laundry. Outside, the lot spans 174 × 375 feet, providing privacy, space, and the beauty of water views from your covered porch.
Built as the owners’ forever home, this property combines custom craftsmanship, comfort, and quality—ready for its next chapter. Showings begin on Wednesday November 5th at 5pm at the open house.




