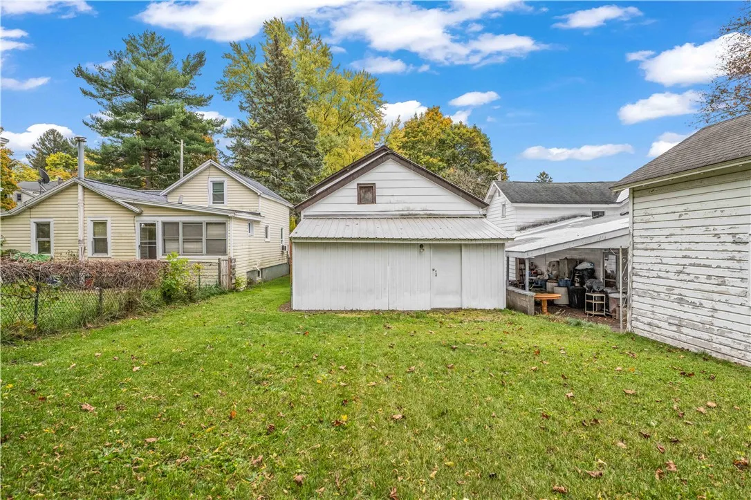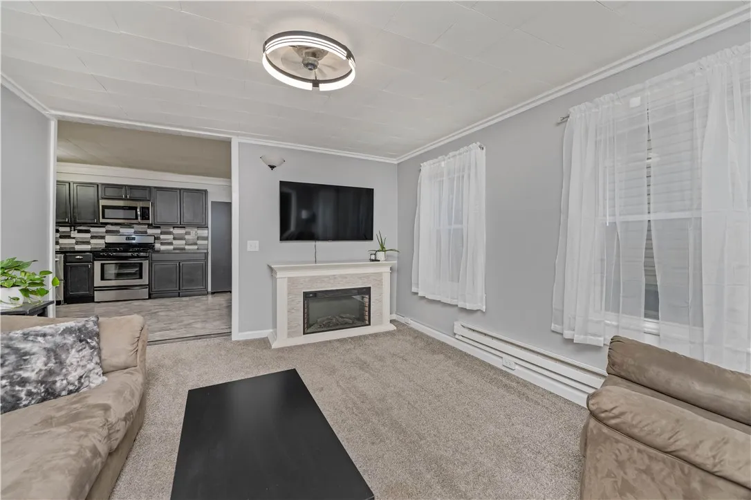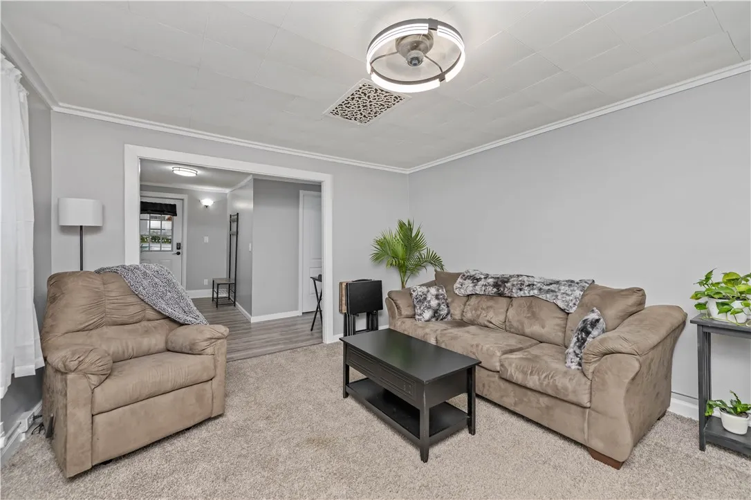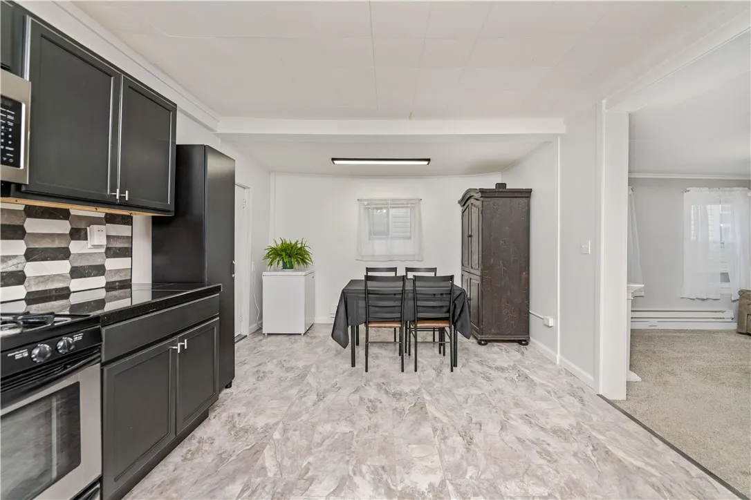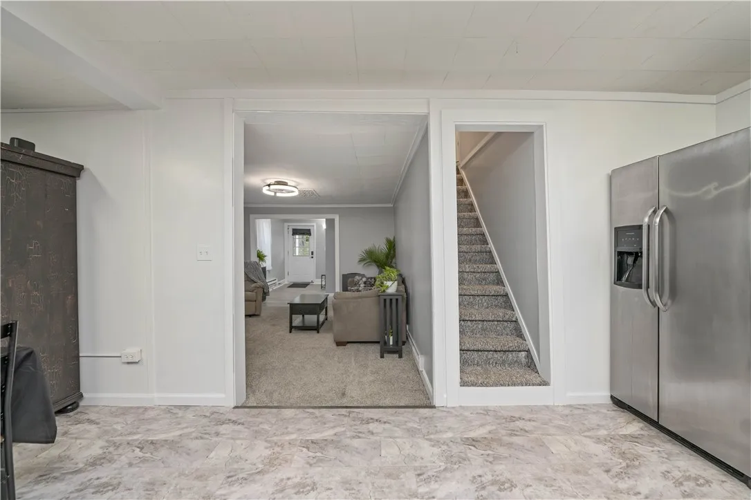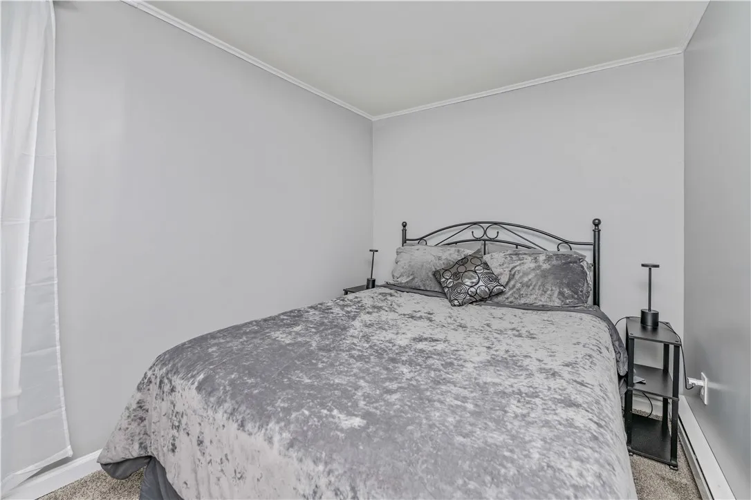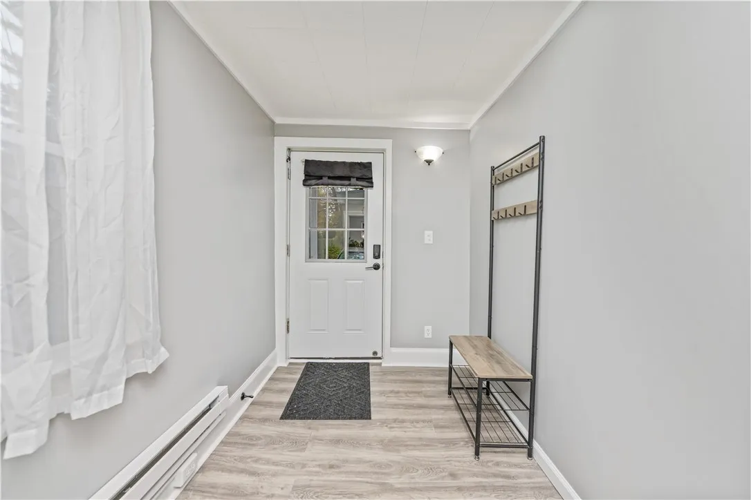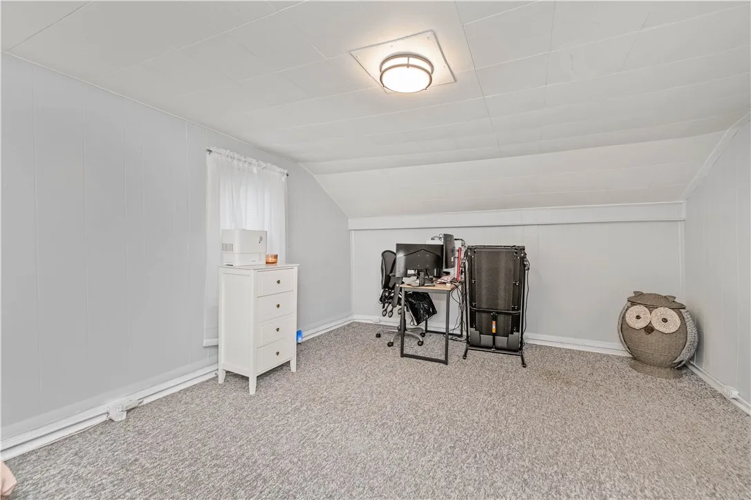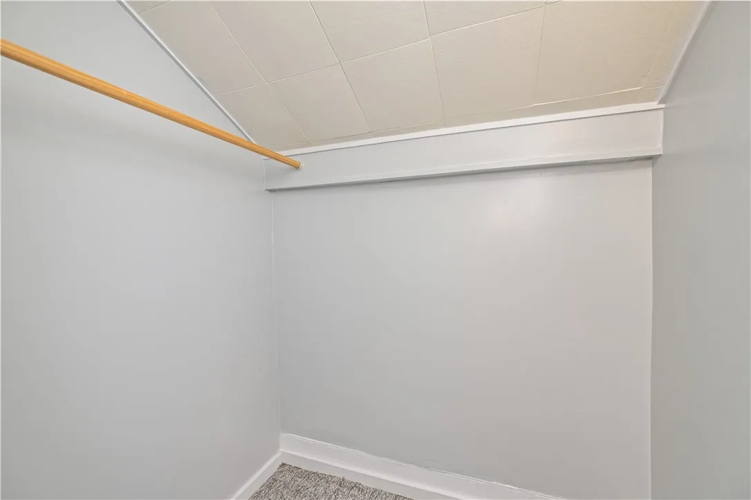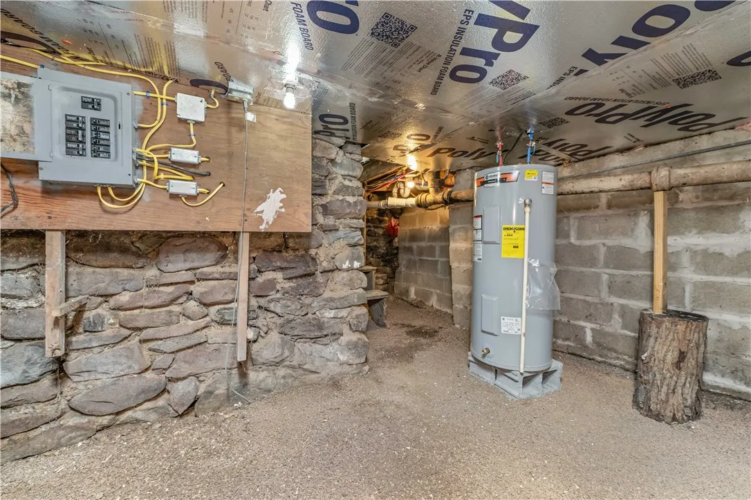Price $139,900
713 Seneca Street, Fulton, New York 13069, Fulton, New York 13069
- Bedrooms : 3
- Bathrooms : 2
- Square Footage : 1,385 Sqft
- Visits : 3 in 1 days
Welcome to this meticulously updated 3 bedroom, 2 bathroom residence. Spacious Primary Bedroom on the main floor. 36″ door to accessible main floor bathroom.
The light-filled living area is designed to create an inviting and comfortable space. A practical first-floor laundry room has been added for convenience. The home features spacious bedrooms and generous storage solutions throughout.
The second floor features a luxurious original cast iron claw foot tub with stylish new faucets.
The home has been thoughtfully enhanced with numerous modern updates, including new flooring and sub-floors, stainless steel appliances, granite countertops, and contemporary kitchen cabinetry. A large dining area complements the well designed kitchen.
Major infrastructure improvements, such as new pex plumbing and city connected water main lines, ensure peace of mind.
This residence fully remodeled and is move-in ready and is an outstanding opportunity to move in and enjoy the well appointed home.
The backyard is large and perfect for entertaining.
Located within a highly walkable neighborhood, it is close to parks, schools, and retail establishments.









