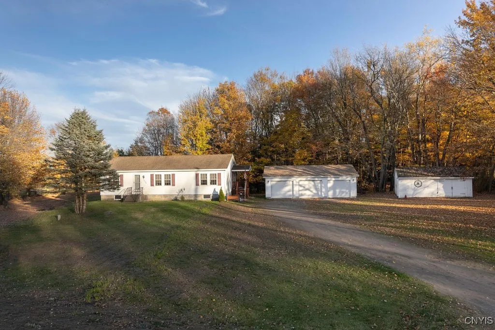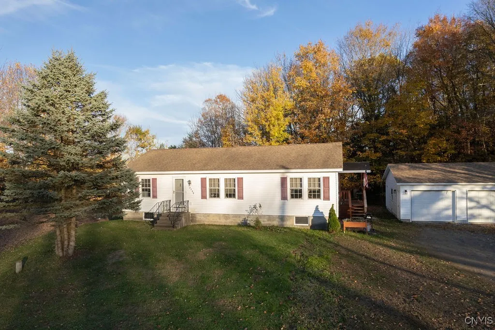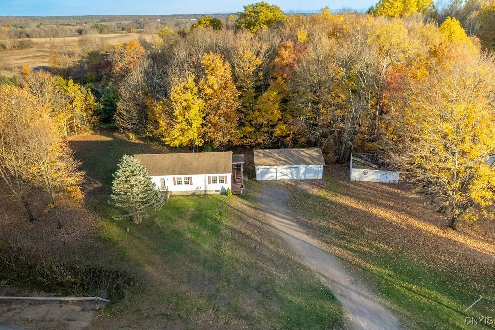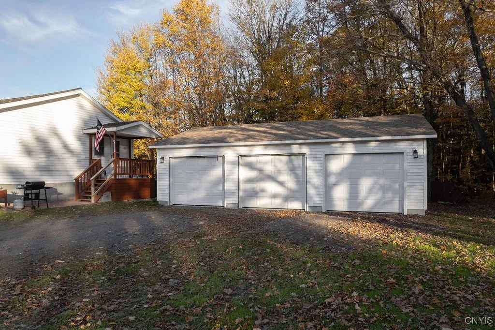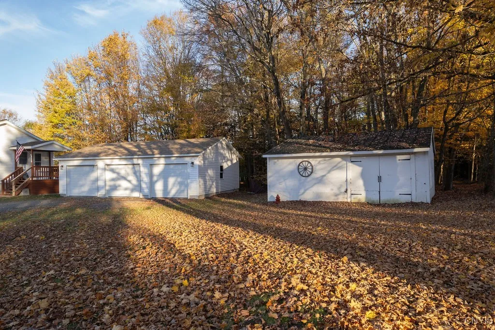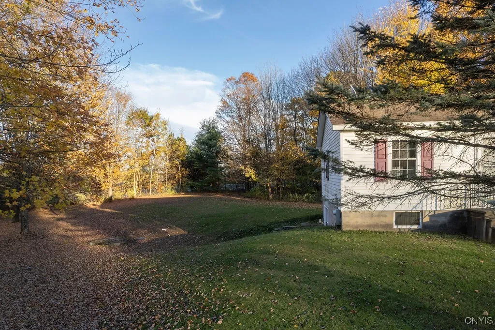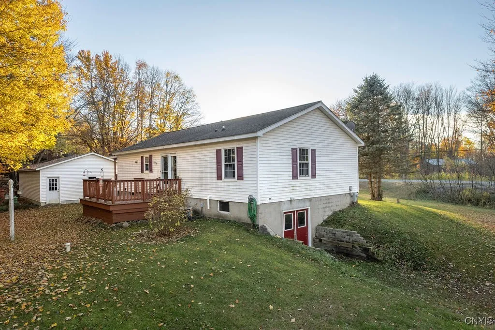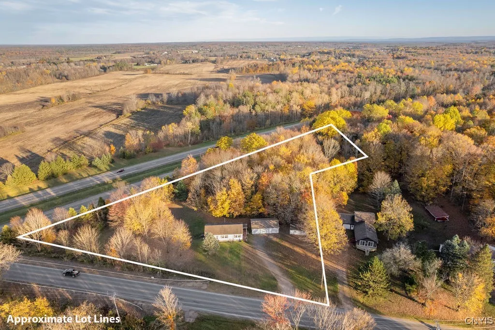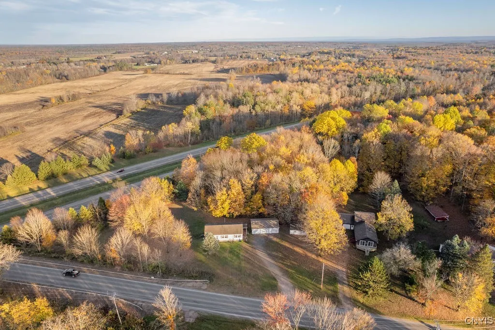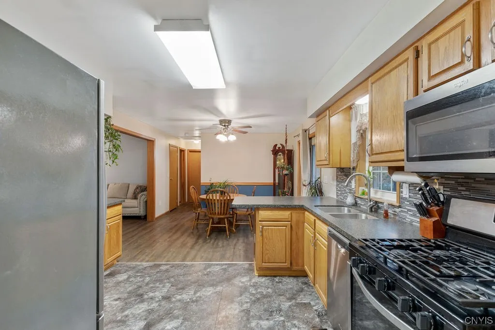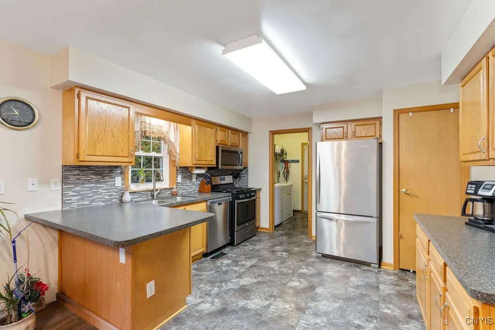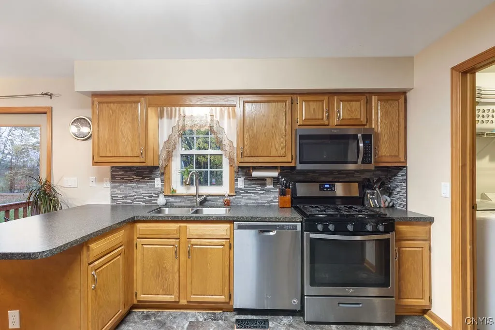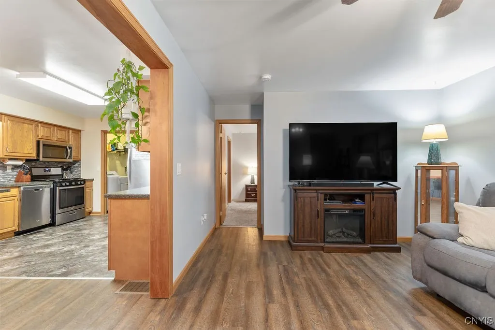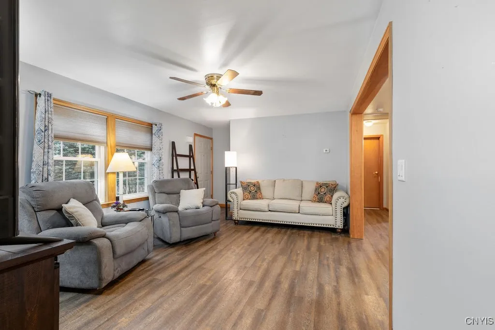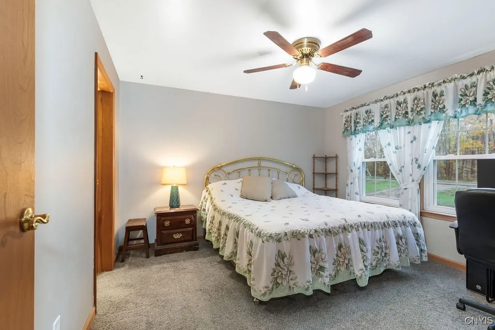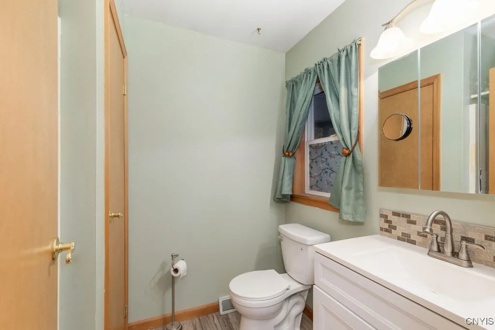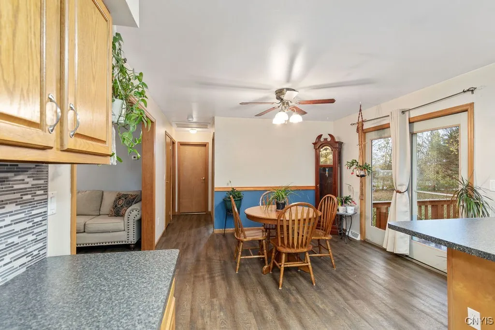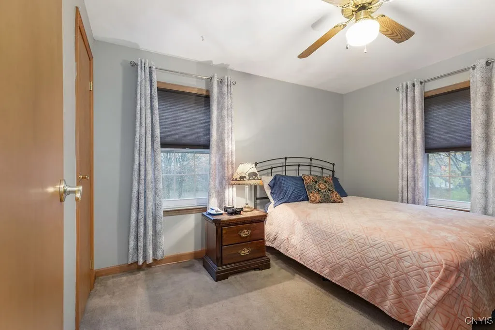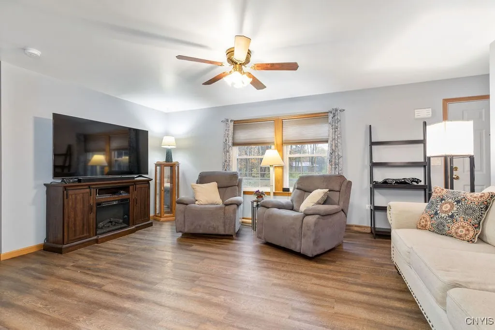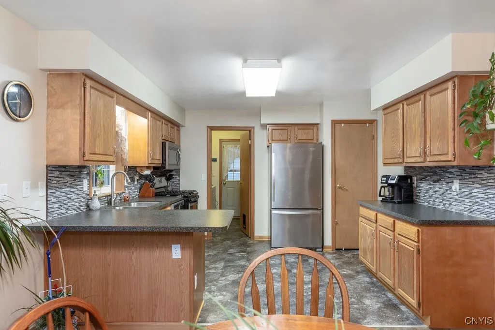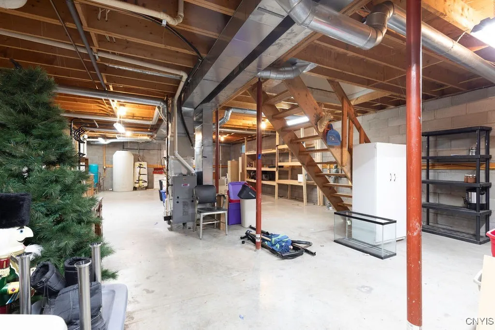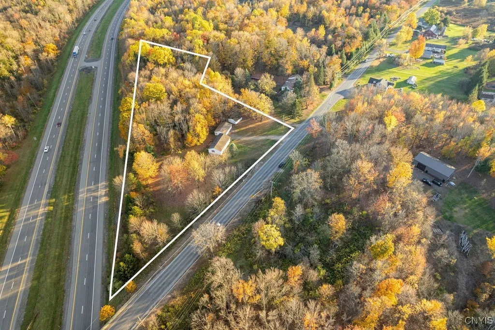Price $269,900
2508 County Route 12, Hastings, New York 13036, Hastings, New York 13036
- Bedrooms : 3
- Bathrooms : 2
- Square Footage : 1,248 Sqft
- Visits : 6 in 1 days
If you are looking for a ranch with the possibility of a walkout finished basement, then this is your home! 3 bedroom 2 full bath home on 1.65 acres. So many great updates! Flooring, paint, new windows in 2021, updated both full bathrooms in 2021, remodeled kitchen in 2021, Furnace 2018 (as per previous owners), and more. Kitchen has been nicely remodeled with updated appliances as well as a breakfast bar with eating area. Plenty of counter space and nice cupboard space with a sizeable pantry. Eat in area with sliding glass doors leading out to your beautiful deck overlooking your large yard with wooded area. Primary bedroom has lovely windows and a full primary bath. Two more good sized bedrooms with another full bath, Spacious living room, with great natural light throughout. This is such a move in ready home! Enjoy one floor living with first floor laundry or finish the amazing full walkout basement for a whole extra floor of living space. Extra-large with tall ceilings, this walkout basement could be great for a family room, den/office/rec room, possible additional bedroom, or whatever you desire. All of this and central air conditioning as well! Step outside to enjoy so much more to love about this home! New large 3 stall garage built in 2021 with electric service, as well a large outbuilding to store all of your lawn equipment. tools, recreation vehicles. etc… Current owners had public water hooked up. This home is located close to Route 81 and Route 11 for easy access to shopping, dining, recreation, banks, coffee shops, music in the park, and more. Located close to snowmobile trails (great for walking and dog walking as well), Oneida lake for all of you who love fishing and boating, as well as just a short drive to Lake Ontario, Salmon River Falls, apple orchards, a local winery, and the Salmon River! Drive in another direction and go to the city for entertainment, SU sports and more amazing dining and shopping! This home is truly the best of both worlds…feels like country but close to so much!



