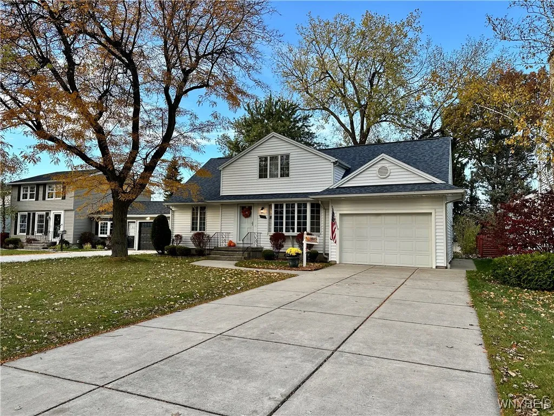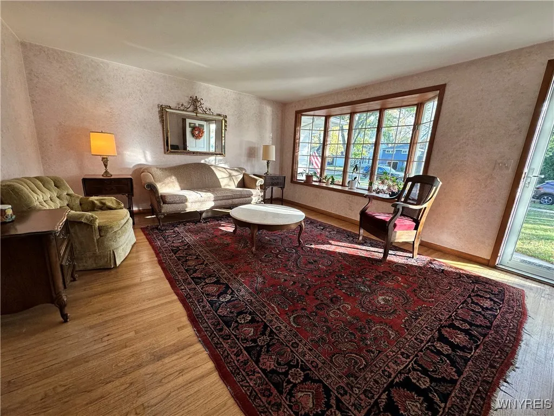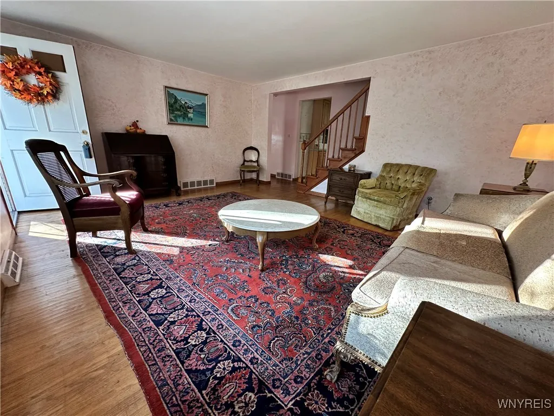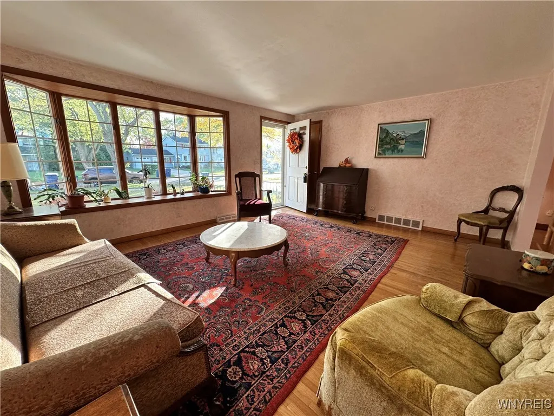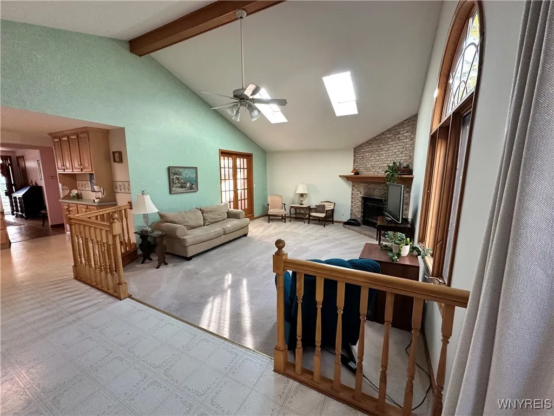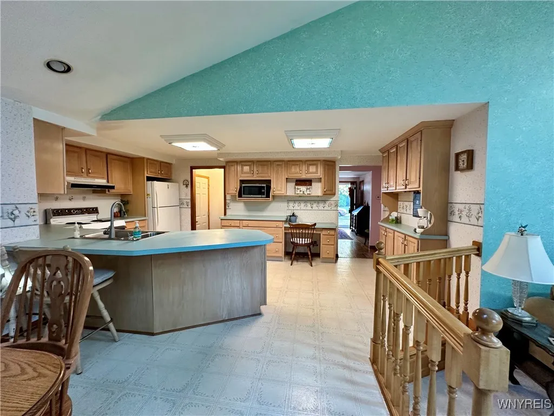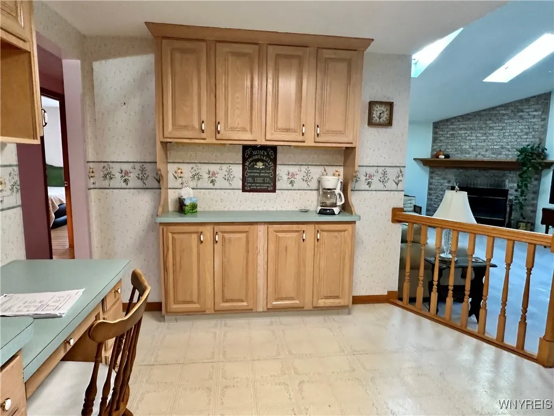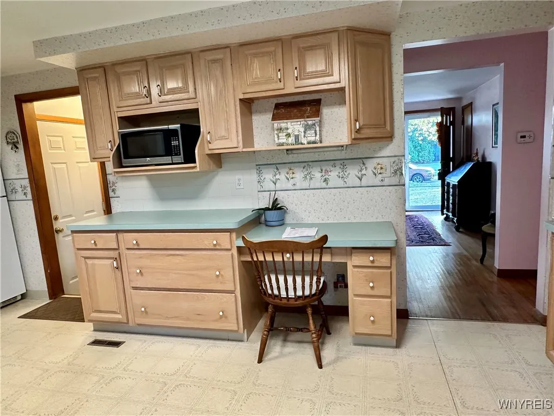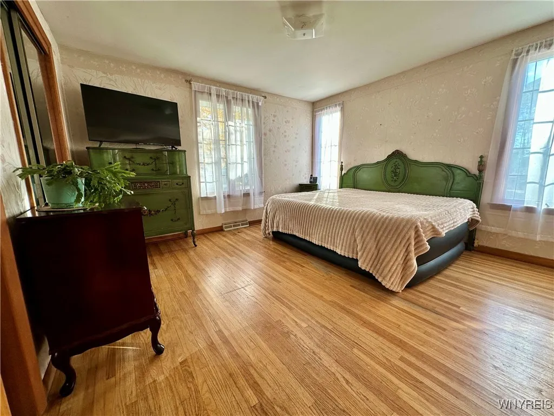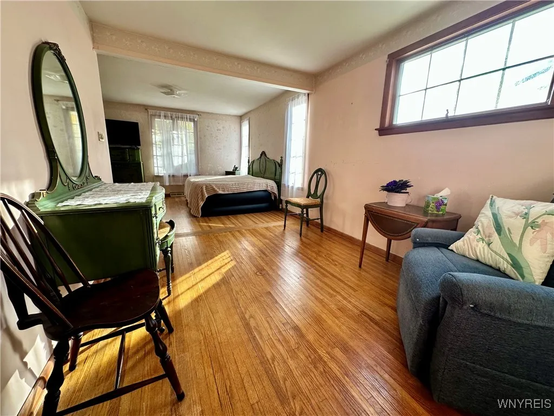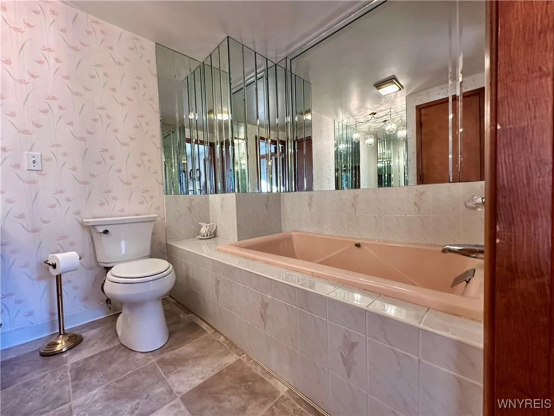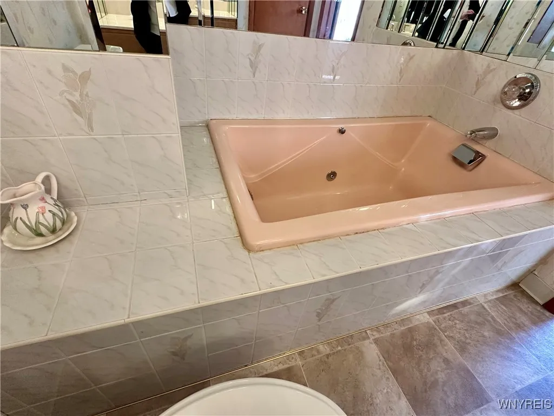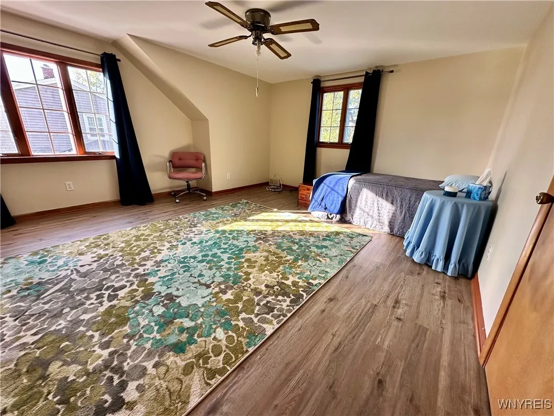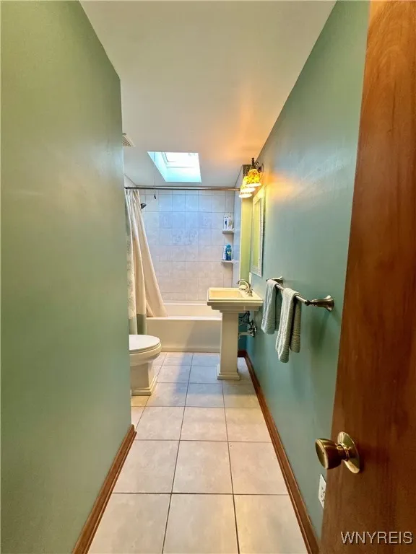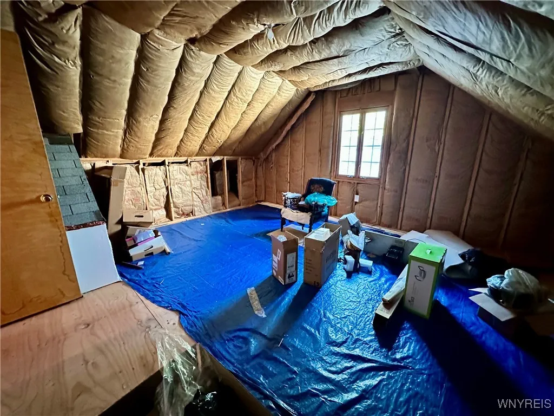Price $319,900
275 Cindy Drive, Amherst, New York 14221, Amherst, New York 14221
- Bedrooms : 3
- Bathrooms : 2
- Square Footage : 2,161 Sqft
- Visits : 5 in 1 days
$319,900
Features
Heating System :
Gas, Forced Air
Cooling System :
Central Air
Basement :
Partial, Sump Pump
Fence :
Partial
Patio :
Patio
Appliances :
Dryer, Dishwasher, Electric Range, Refrigerator, Washer, Electric Oven, Gas Water Heater
Architectural Style :
Cape Cod
Parking Features :
Attached, Garage
Pool Expense : $0
Roof :
Asphalt
Sewer :
Connected
Address Map
State :
NY
County :
Erie
City :
Amherst
Zipcode :
14221
Street : 275 Cindy Drive, Amherst, New York 14221
Floor Number : 0
Longitude : W79° 12' 49''
Latitude : N42° 59' 26.1''
MLS Addon
Office Name : Howard Hanna WNY Inc.
Association Fee : $0
Bathrooms Total : 3
Building Area : 2,161 Sqft
CableTv Expense : $0
Construction Materials :
Vinyl Siding, Aluminum Siding
DOM : 1
Electric :
Circuit Breakers
Electric Expense : $0
Elementary School : Maplemere Elementary
Exterior Features :
Fence, Patio, Concrete Driveway
Fireplaces Total : 1
Flooring :
Carpet, Hardwood, Tile, Varies, Vinyl
Garage Spaces : 1
HighSchool : Sweet Home Senior High
Interior Features :
Pantry, Skylights, Bedroom On Main Level, Eat-in Kitchen, Ceiling Fan(s), Separate/formal Living Room, Cathedral Ceiling(s), Great Room, Country Kitchen, Jetted Tub, Bath In Primary Bedroom
Internet Address Display : 1
Internet Listing Display : 1
SyndicateTo : Realtor.com
Listing Terms : Cash,Conventional,FHA,VA Loan
Lot Features :
Rectangular, Rectangular Lot, Residential Lot
LotSize Dimensions : 61X131
Maintenance Expense : $0
MiddleOrJunior School : Sweet Home Middle
Parcel Number : 142289-055-170-0002-006-000
Special Listing Conditions :
Standard
Stories Total : 1
Utilities :
Cable Available, Sewer Connected, Water Connected
Window Features :
Skylight(s)
AttributionContact : 716-481-2238
Property Description
Wonderful home for entertaining. Generous great room with wood burning fireplace (NRTC), vaulted ceiling with skylight, all open to eating area and functional kitchen for cooking & visiting with friends and family. French door leads to back yard and patio. First floor primary bedroom with ensuite featuring a whirlpool tub. Two bedrooms on second floor. Full bath with skylight. Plenty of closet space. Storage room on second floor has the potential to be finished as an additional bedroom. Modern mechanicals including 200 amp electrical service, forced air furnace, roof 2022 and central air for hot summer days. Close to so many conveniences. Schedule your showing today.
Basic Details
Property Type : Residential
Listing Type : For Sale
Listing ID : B1648582
Price : $319,900
Bedrooms : 3
Rooms : 6
Bathrooms : 2
Half Bathrooms : 1
Square Footage : 2,161 Sqft
Year Built : 1960
Lot Area : 8,510 Sqft
Status : Active
Property Sub Type : Single Family Residence
Agent info


Element Realty Services
390 Elmwood Avenue, Buffalo NY 14222
Mortgage Calculator
Contact Agent

