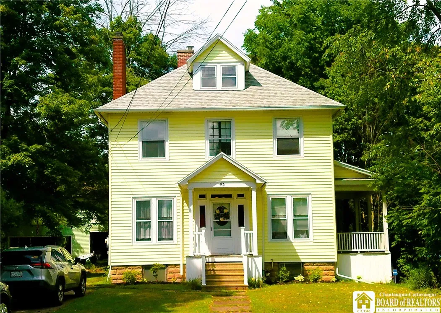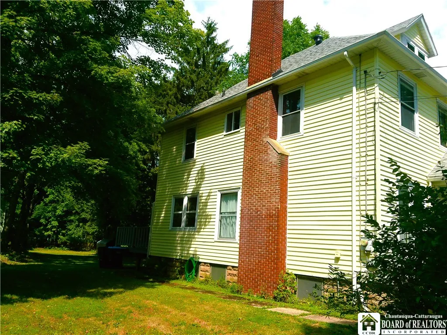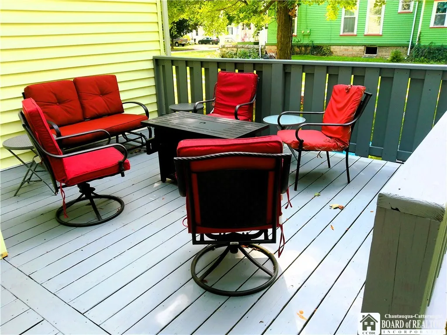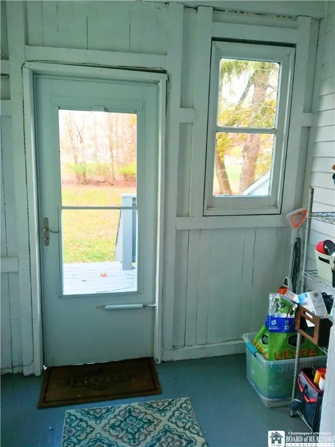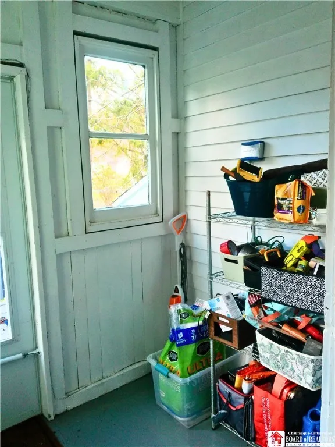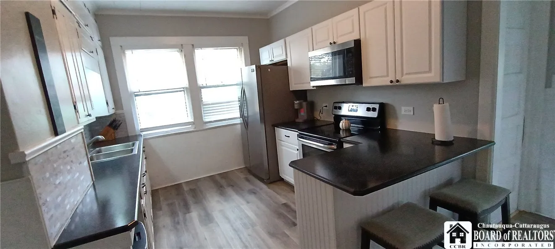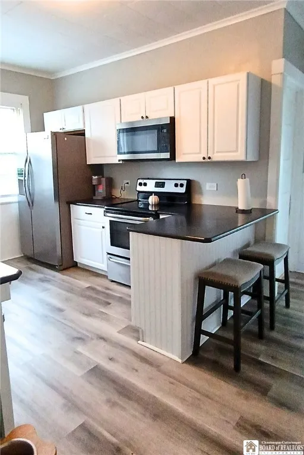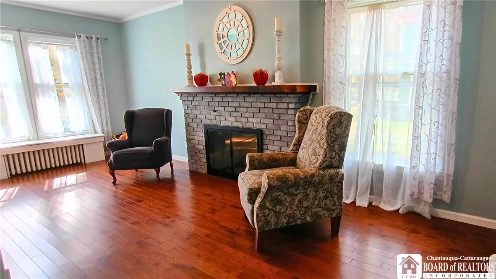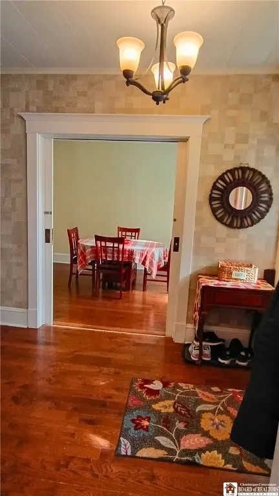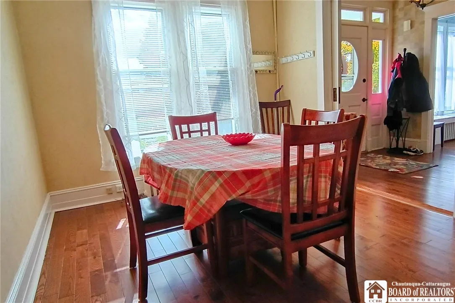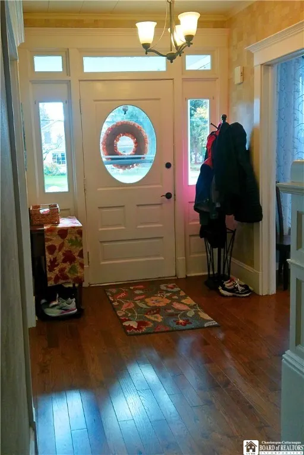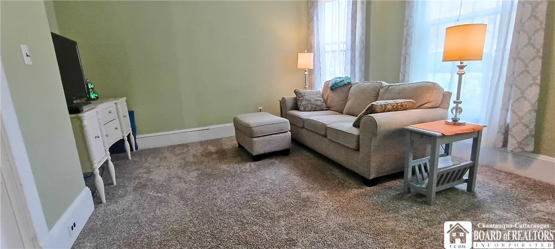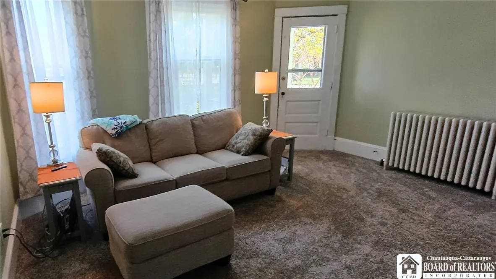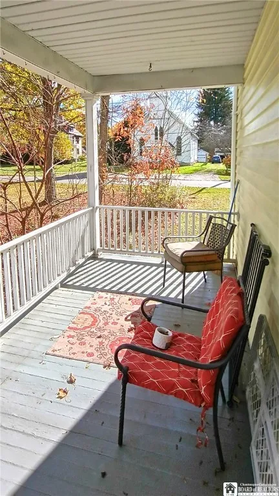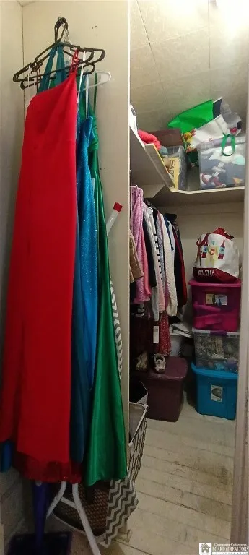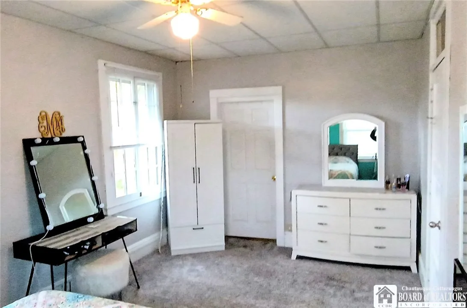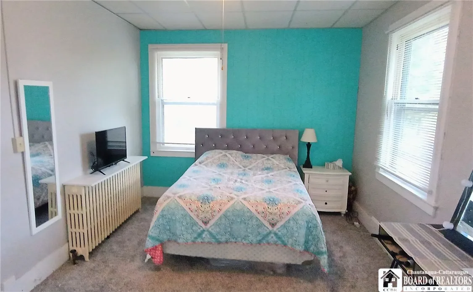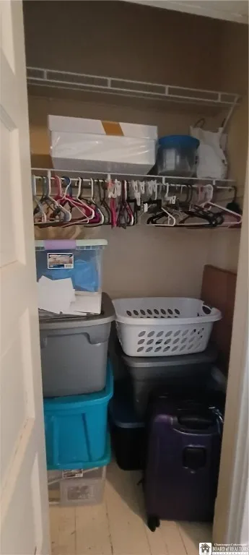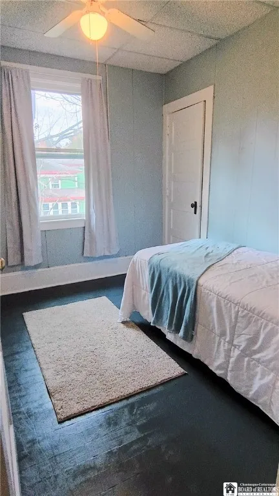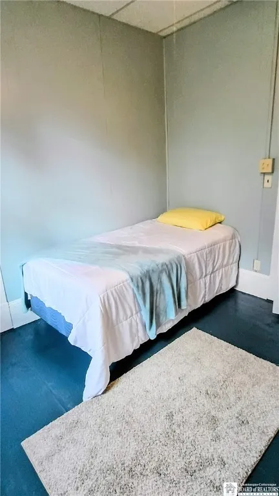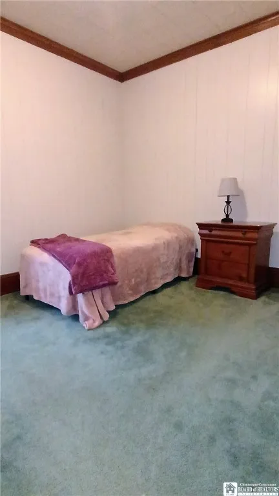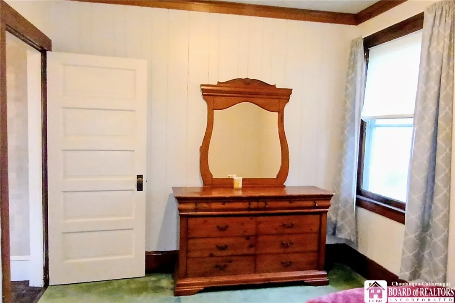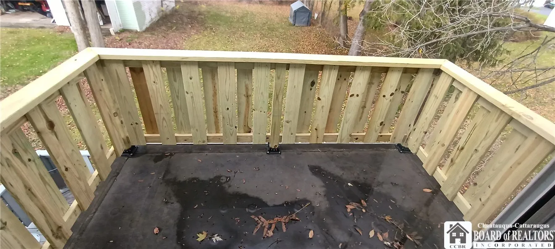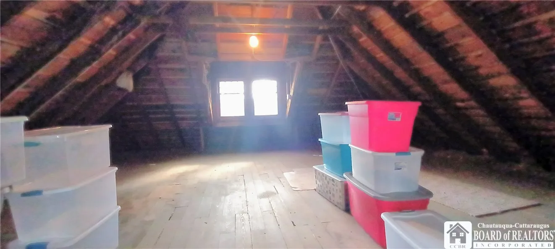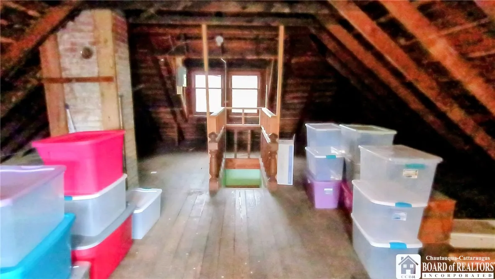Price $149,500
43 Maple Street, Portville, New York 14770, Portville, New York 14770
- Bedrooms : 4
- Bathrooms : 2
- Square Footage : 2,319 Sqft
- Visits : 6 in 1 days
Nestled towards the end of a quiet street, and only about 1 mile from the highly sought after Portville Schools, you will find this beautiful, 4 bedroom, 2 full bathroom single-family home located across from the church it once served as housing for until 2017. Enter this home and take off your shoes after a long day to unwind or help your kids with their homework in the den, complete with hardwood floors, fireplace, built in bookcases, and excellent natural light. Enjoy movie or game nights together across the hall in the carpeted family room with door leading outside to a side porch, perfect for enjoying that morning cup of coffee or evening tea as the sun sets. To the rear of the home, you will find a large kitchen with dark stone-colored countertops contrasting beautifully with an abundance of white cupboards that line both sides of the room providing ample storage for all of your cookware. This kitchen was also thoughtfully finished with a 2-stool breakfast bar where you and your spouse can discuss the days plans before heading off to work, or where your kids can sit and do homework while you cook dinner before you retreat to the dining room to sit down together to eat. Upstairs you will find 4 large bedrooms, high ceilings, and ample deep closets. The master bedroom wrapping continuously into what could be either an adjoining nursery room or a formal dressing room/walk-through closet and continuing into the 2nd full bathroom. This room certainly could quality as a master suite given its space and accommodations; however, it could also easily be divided to create an additional bedroom(s) if needed as well. Finally, continue up the stairs to the 3rd story, a full floor of unfinished attic space – a blank canvas just waiting for you to unleash your creativity! From a kid’s recreation room to your own art gallery, this space could easily be made into anything you dream it to become!



