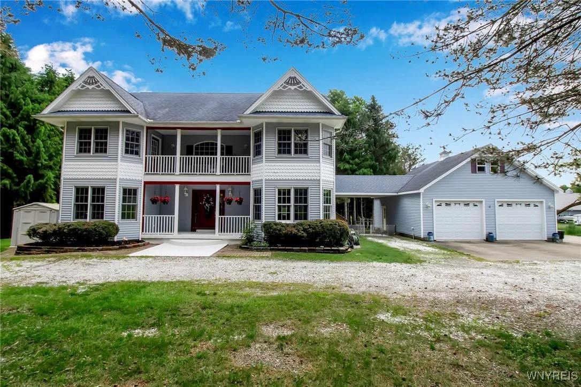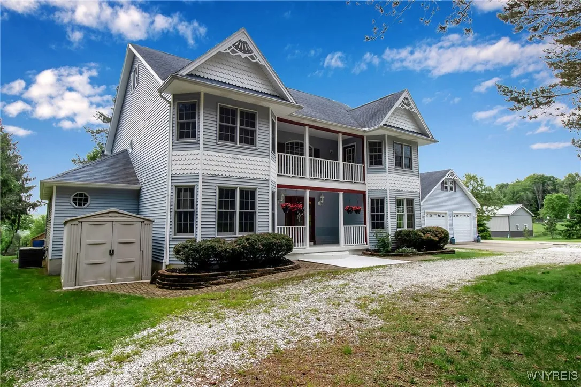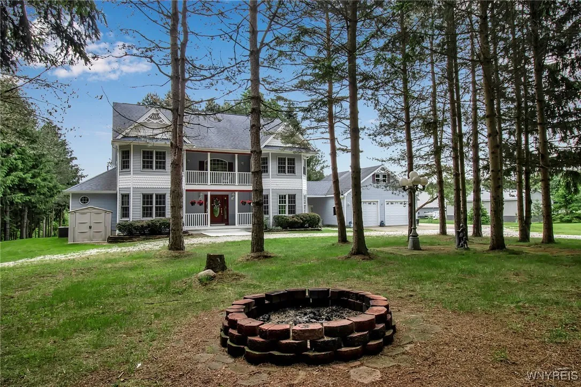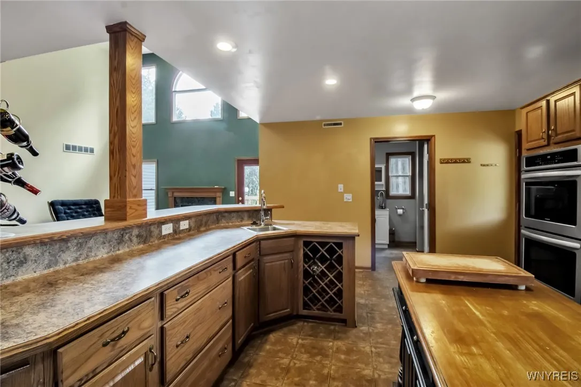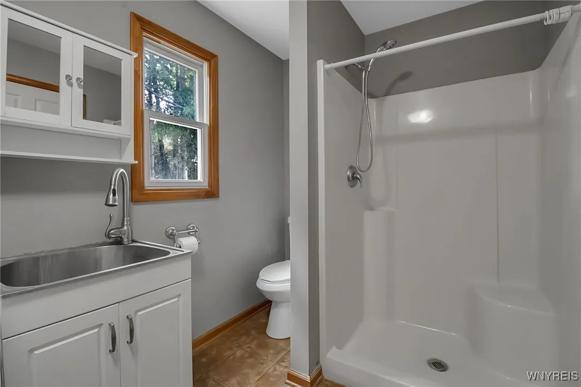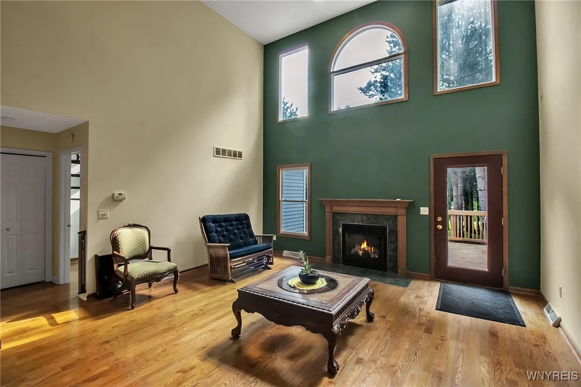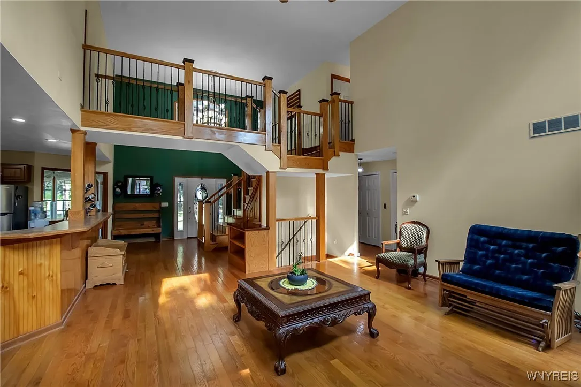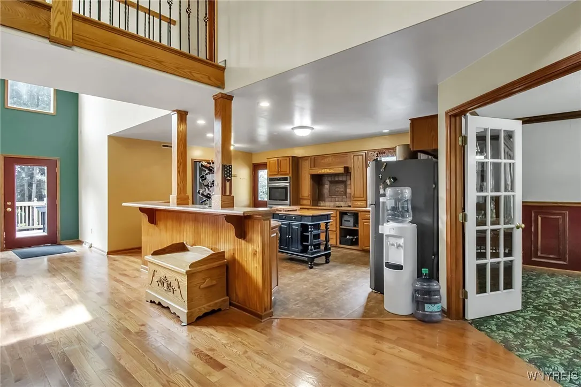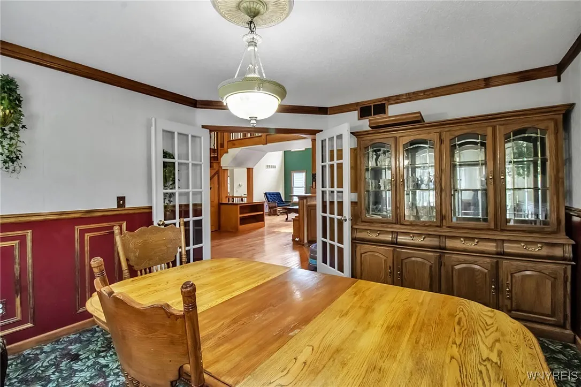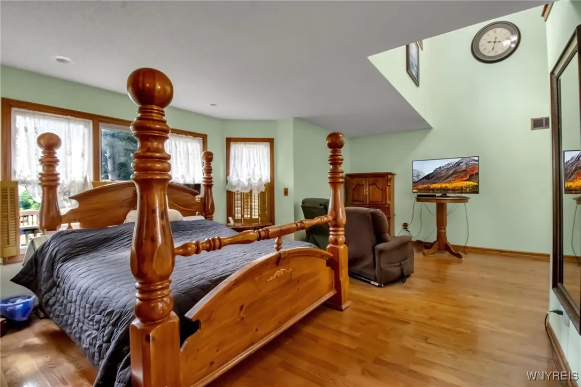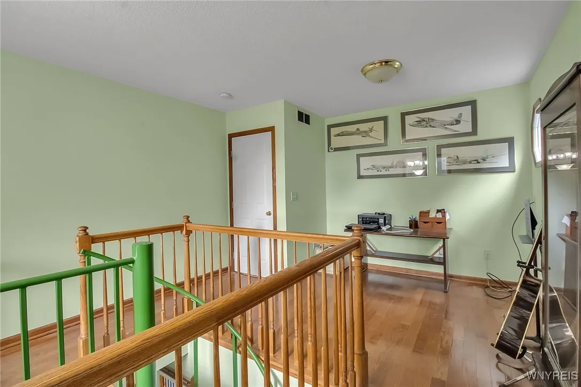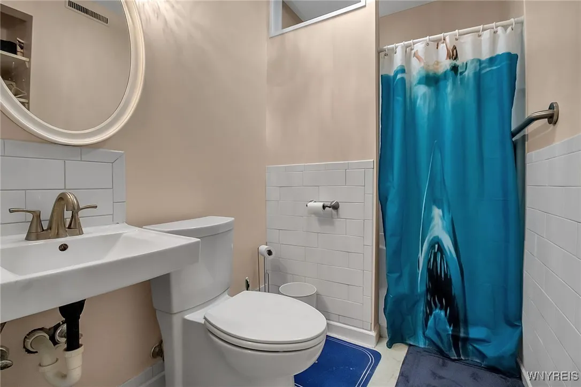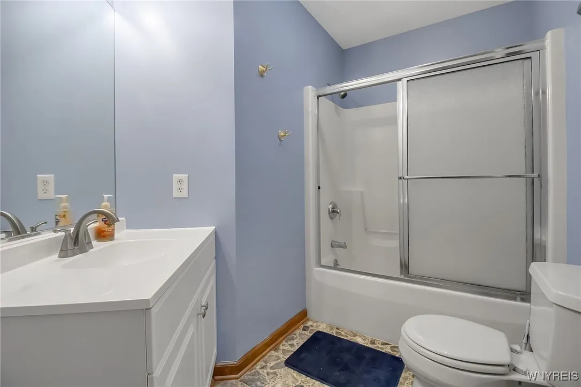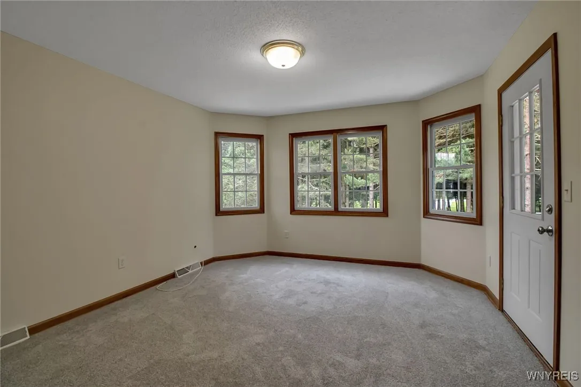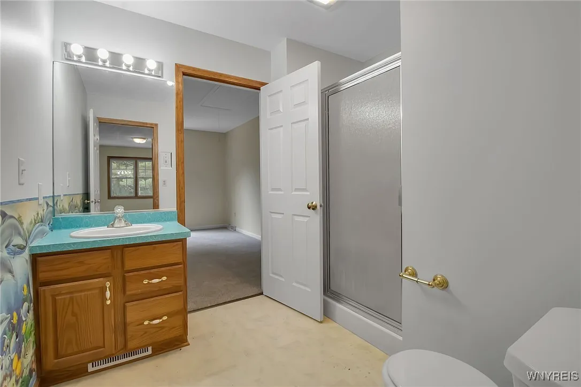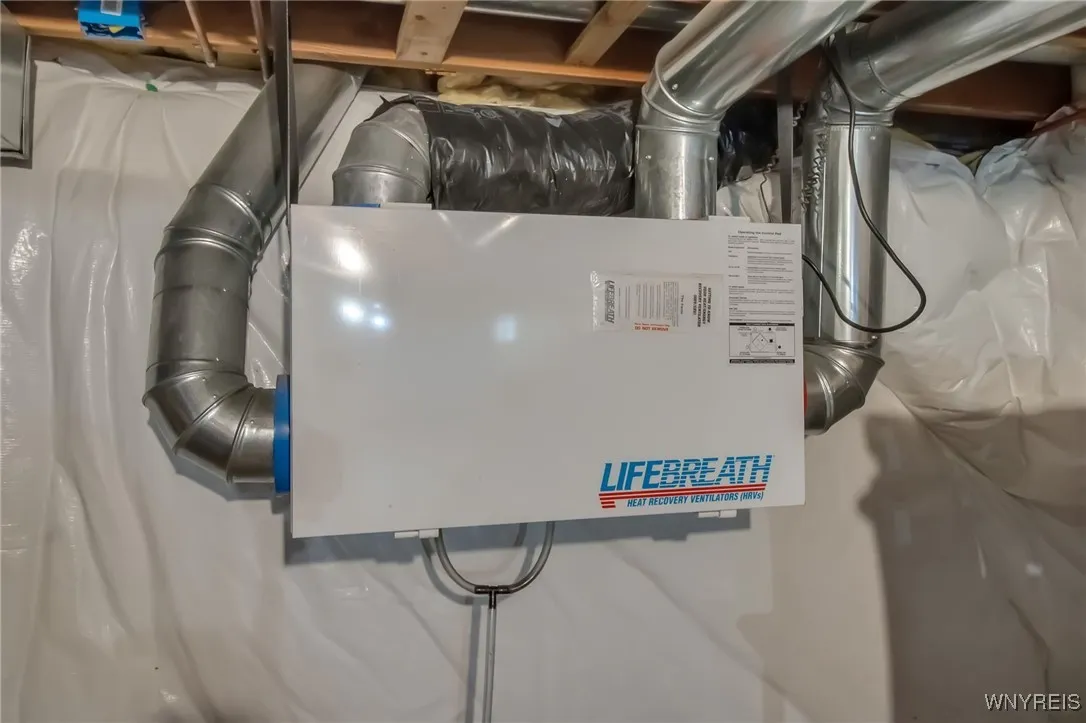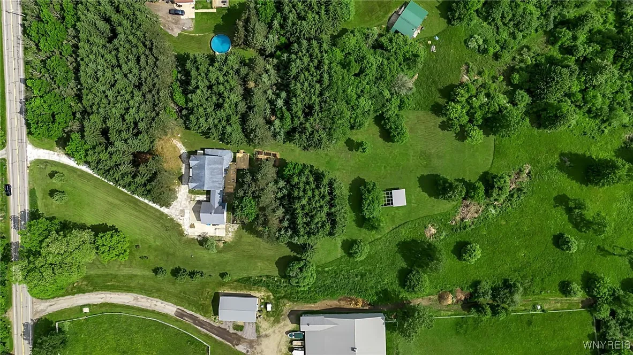Price $717,777
6553 Vermont Hill Road, Wales, New York 14139, Wales, New York 14139
- Bedrooms : 5
- Bathrooms : 5
- Square Footage : 3,036 Sqft
- Visits : 2 in 1 days
Seller will entertain offers between $717,777-757,777. Negotiable items include a 62 horse power Kioti tractor with implements, an electric car charging station, remaining furniture and other personal items throughout!
This home is a thoughtfully designed, custom-built estate nestled on 10 acres of peaceful countryside. Built with care by Alliance Homes, this exceptional residence seamlessly blends luxury, comfort, and functionality to meet the needs of large or growing families.
With 5 generously sized bedrooms and 5 full bathrooms, everyone will enjoy ample space and privacy. The heart of the home is the beautifully appointed kitchen, featuring a brand-new cooktop, modern appliances (all replaced within the last 4 years), and plenty of room for cooking and entertaining.
The spacious living room boasts a cozy gas fireplace, soaring transom windows that bring in tons of natural light, and directs you to an expansive deck that is freshly refinished—perfect for morning coffee or evening gatherings while taking in breathtaking views of your own private acreage and beyond.
A 3.5-car detached garage provides abundant space for vehicles, tools, and toys, and includes a large storage loft—ideal for seasonal items, workshop potential, or future expansion.
A multi-use barn sits at the back of the property, ideal for housing farm animals or converting into a workshop or hobby space. The home is also equipped with a whole-house “Life Breath” air filtration system, ensuring clean, healthy air throughout.
Located in a quiet rural neighborhood, you’ll enjoy the tranquility of country living with the added convenience of being just minutes from the vibrant shops, restaurants, and amenities of East Aurora.



