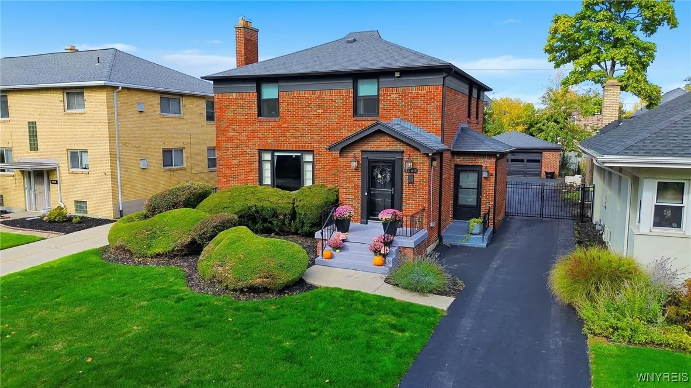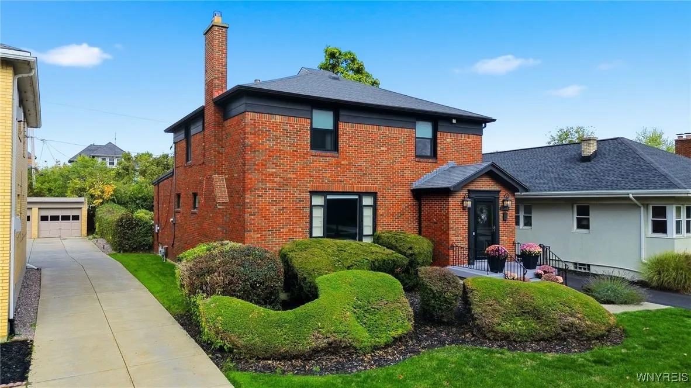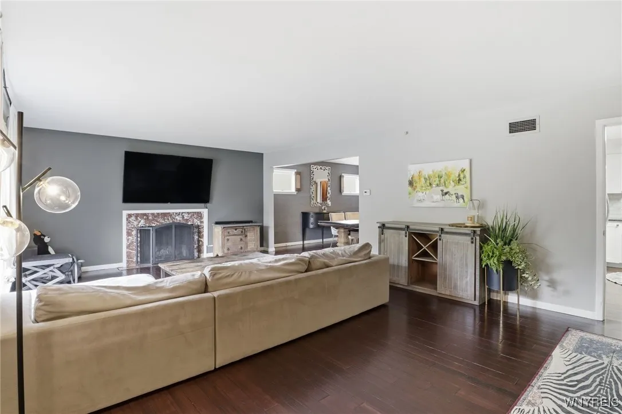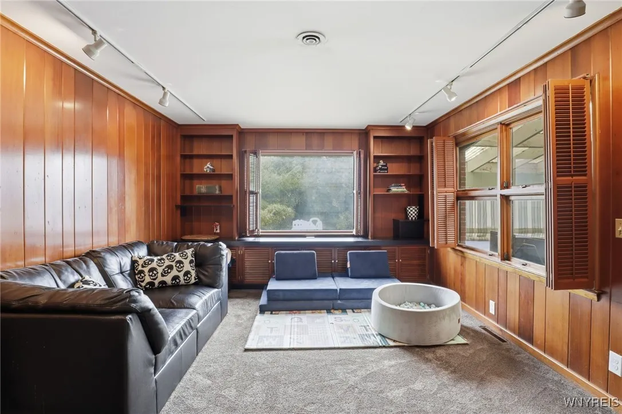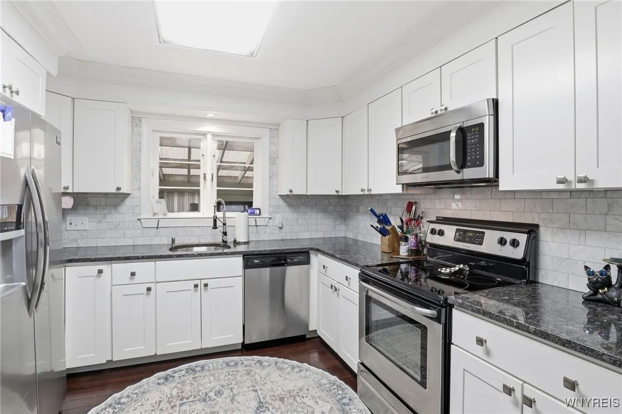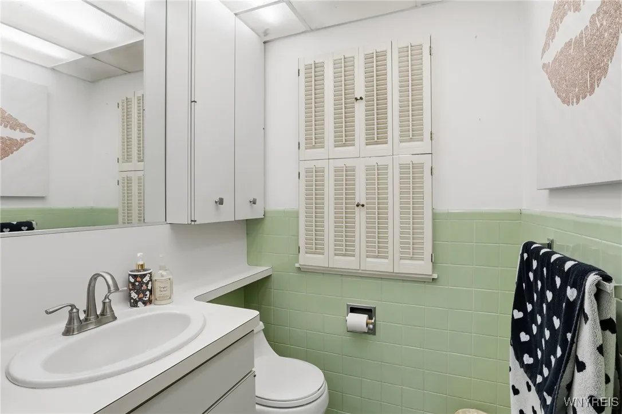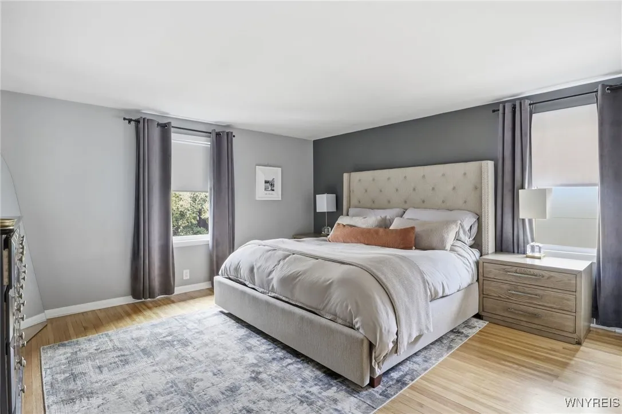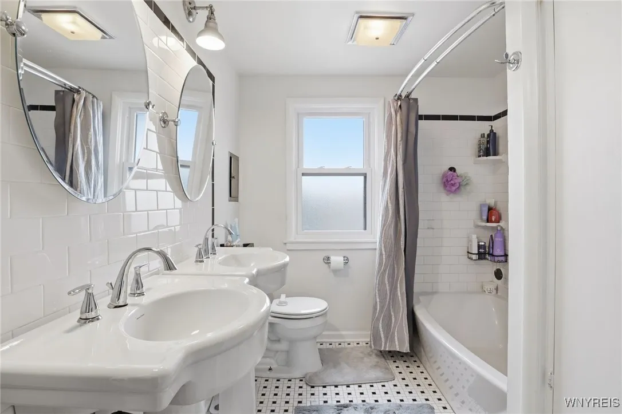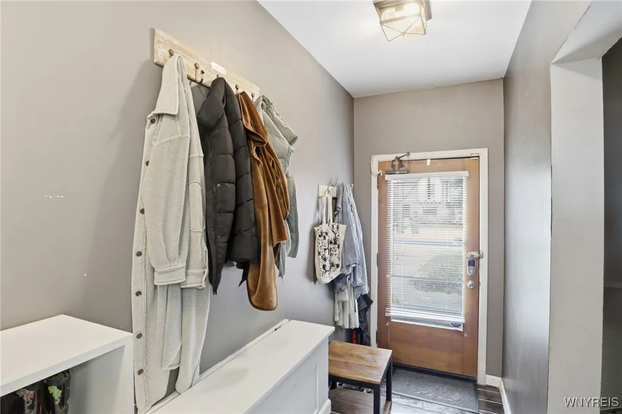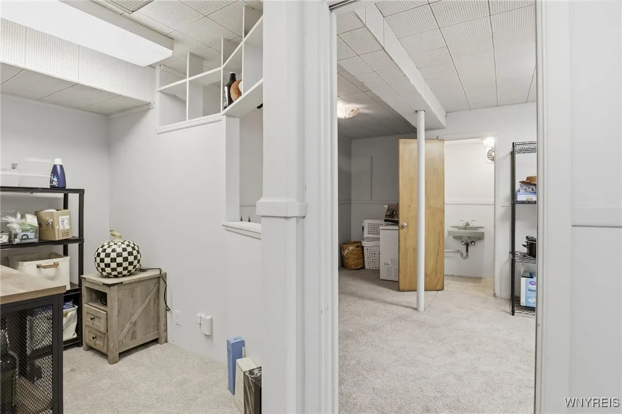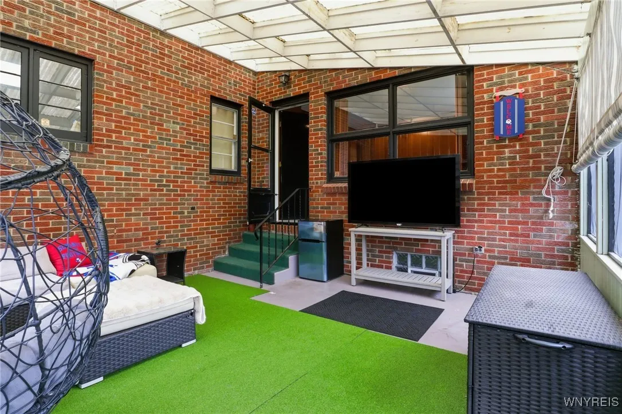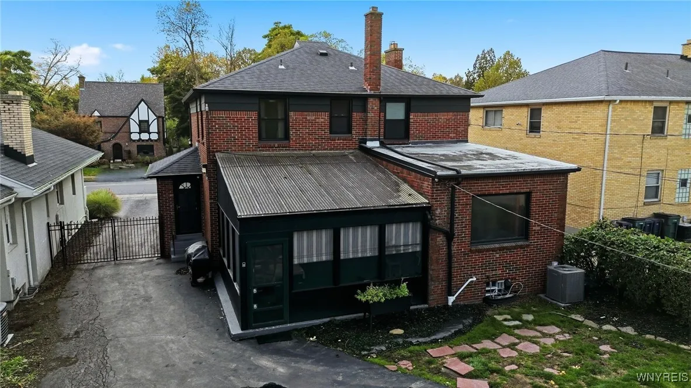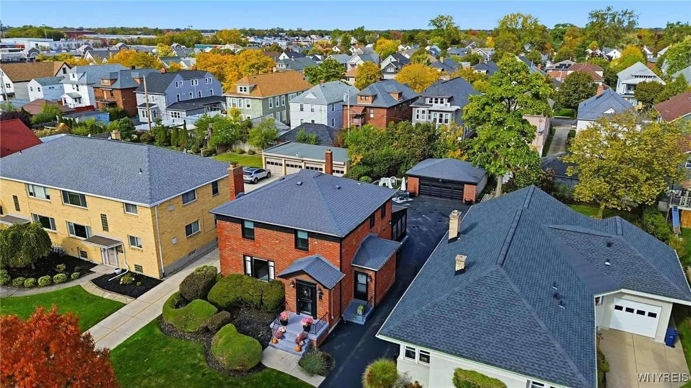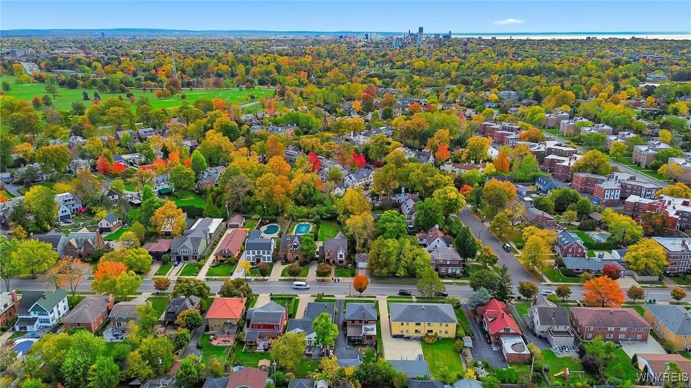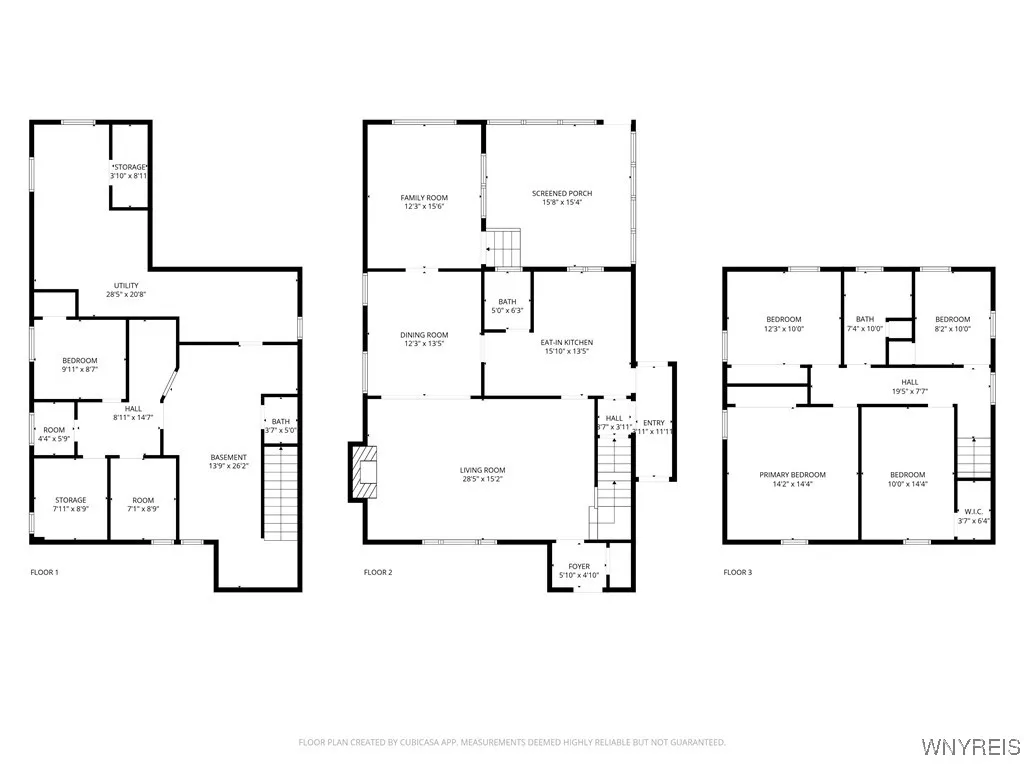Price $689,000
1060 Amherst Street, Buffalo, New York 14216, Buffalo, New York 14216
- Bedrooms : 4
- Bathrooms : 1
- Square Footage : 2,392 Sqft
- Visits : 3 in 1 days
Experience urban living with modern comfort in this all-brick, two-story home located in the heart of the city! Featuring 4 spacious bedrooms including a large primary suite, and 2 total bathrooms, complete with a layout that is perfect for everyday living. Updates include all new second-floor windows (2023), with a 10 year transferrable warranty. new upstairs carpeting (2024), and updated flooring throughout with stylish modern touches in the kitchen and baths. The inviting living room showcases a working wood-burning fireplace. Enjoy an additional 1,000 sq. ft. of finished basement space (not included in the total square footage), with a separate business entrance, formerly used as a doctor’s office, perfect for a home office or private business setup. Outside, you’ll find a 2.5-car garage with ample off-street parking. Black top driveway in excellent condition. Asphalt roof is 13 years young! All kitchen appliances are included. Steps from Nichols and Elmwood Franklin schools, and minutes to Elmwood and Delaware for shopping, dining, and entertainment. A truly unique opportunity for city living at its best!



