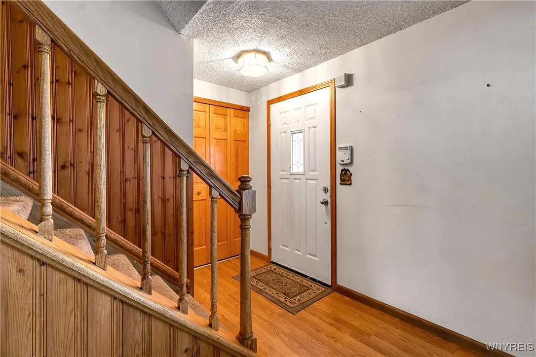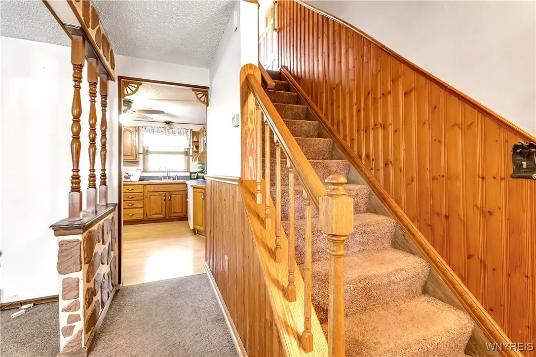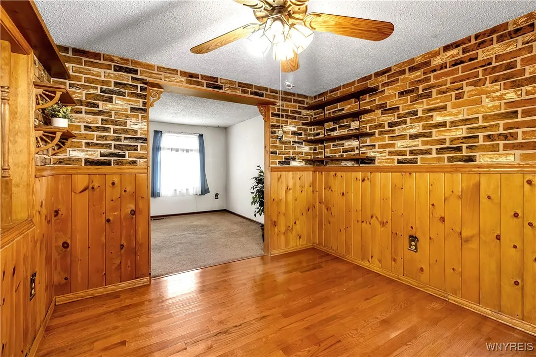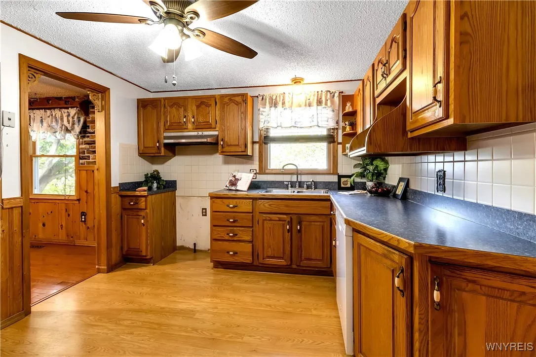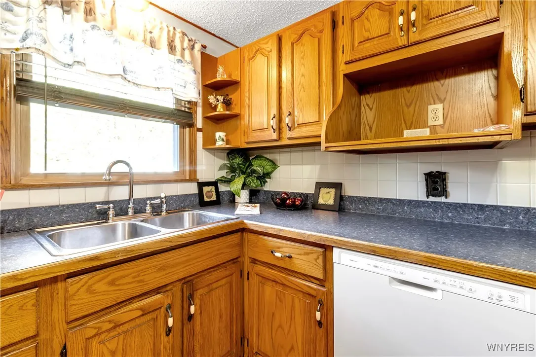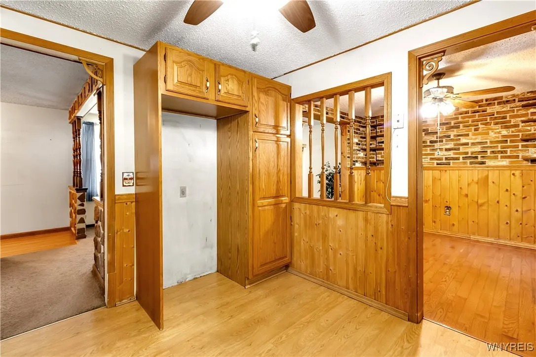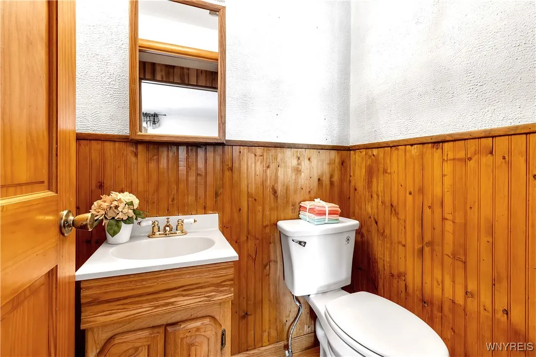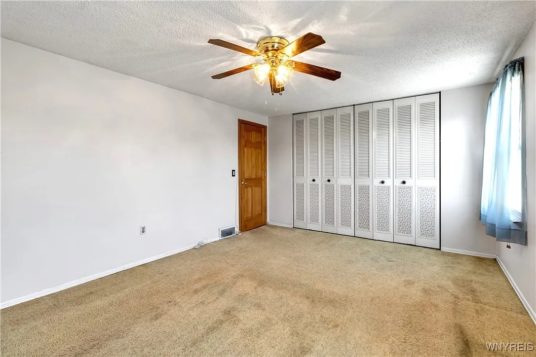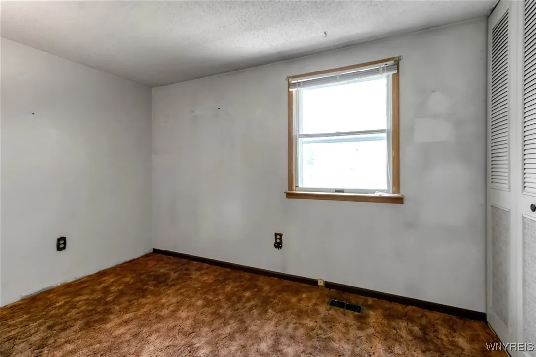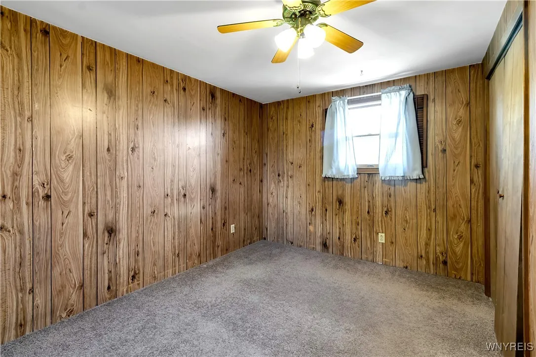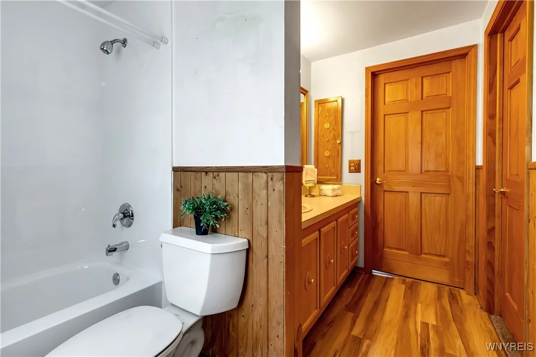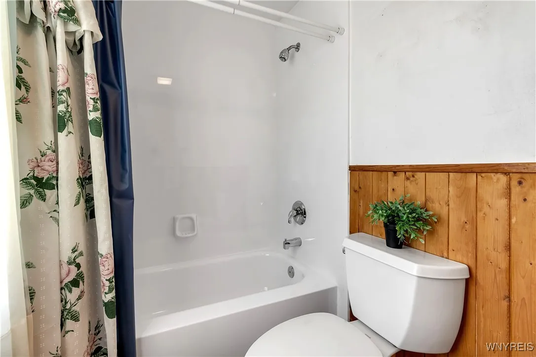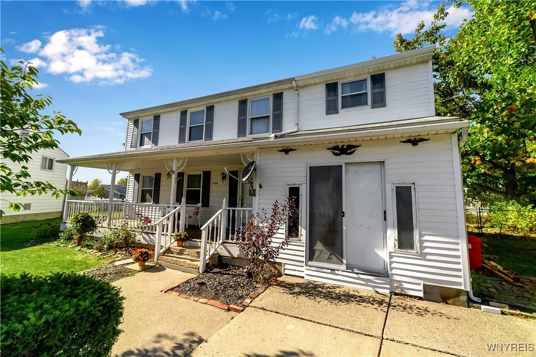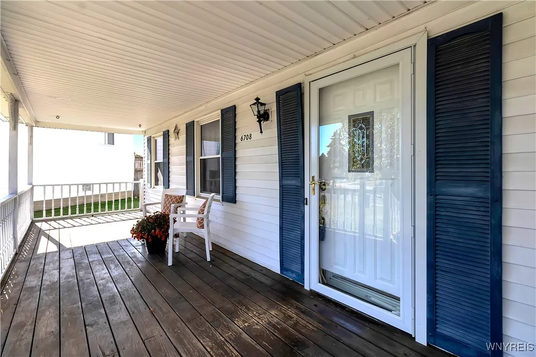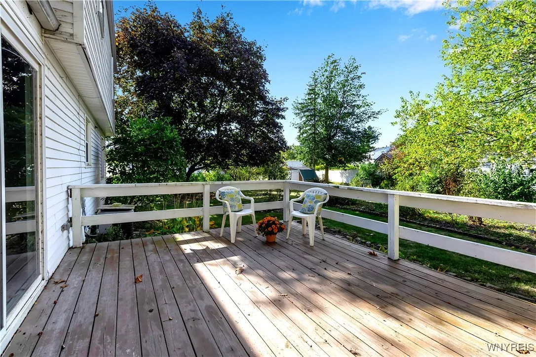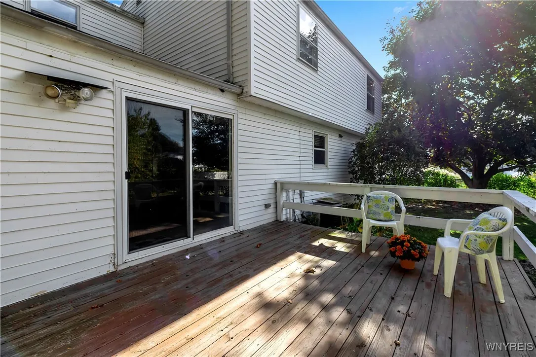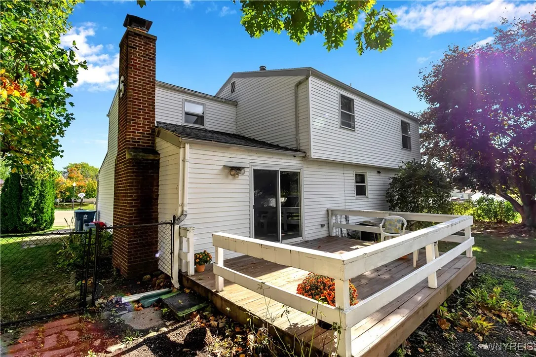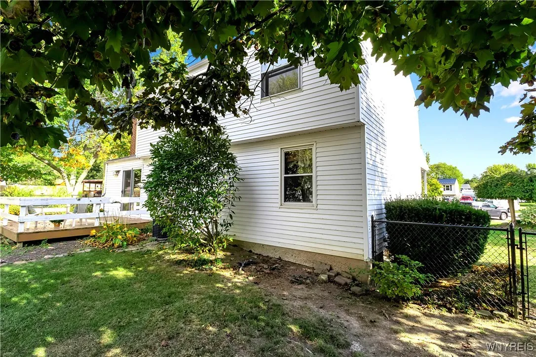Price $249,000
6708 Grissom Court, Evans, New York 14047, Evans, New York 14047
- Bedrooms : 4
- Bathrooms : 1
- Square Footage : 2,016 Sqft
- Visits : 1 in 1 days
Welcome to 6708 Grissom Court~a 4 bdrm 1.5 two story with an inviting covered front porch + backyard deck overlooking a fenced mature landscaped lot with perennial gardens on a lovely cul-de-sac location. The carpeted Living Room has 2 bright double hung windows + overlooks the formal Dining Room w/hardwood floors + wall shelves. The bright Kitchen has oak style cabinetry, a built-in dishwasher + ceiling fan. Enjoy fireside views in your cozy Family Room w/a stone faced wood burning fireplace w/an accent tongue + groove wall, sliding glass dr to a lovely backyard w/a 16×12 deck + shed. A half bath completes the 1st floor plan. There are 4 carpeted bedrooms + a full Bath w/tub + large vanity on the 2nd floor. Basement includes; forced air furnace w/central air, hot water tank + a laundry area w/stationary tub, washer + dryer. The 1 car garage is currently being used as a storage room w/a front sliding glass entry door. Great neighborhood w/nearby playground located on Nettlecreek Dr.





