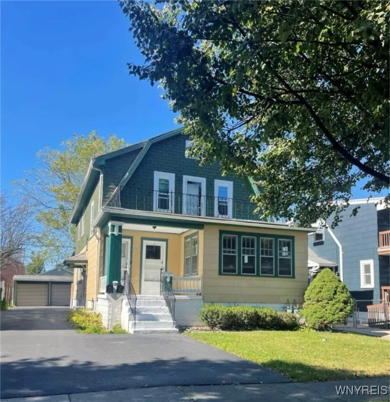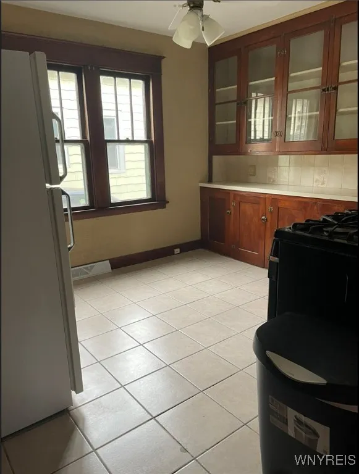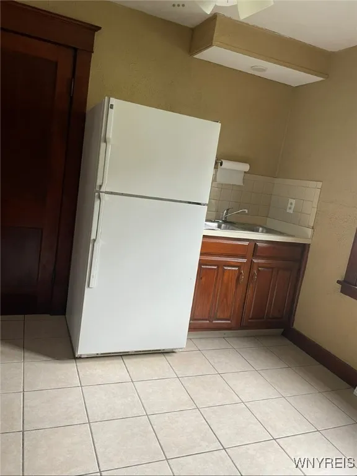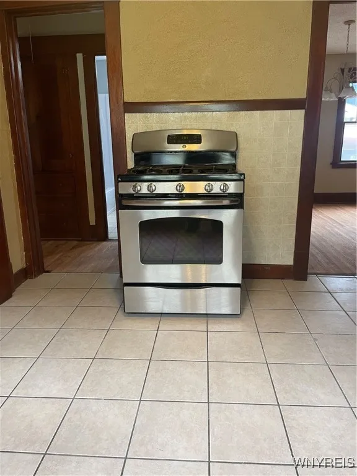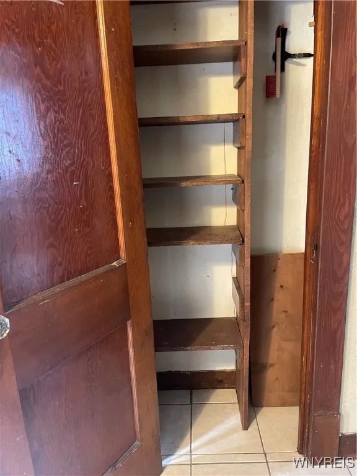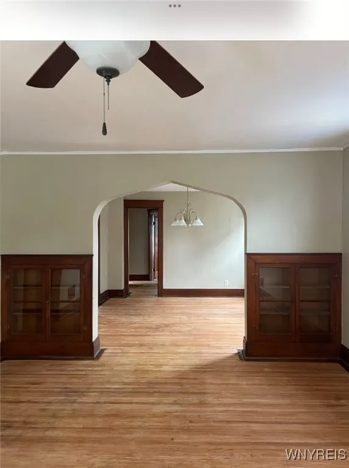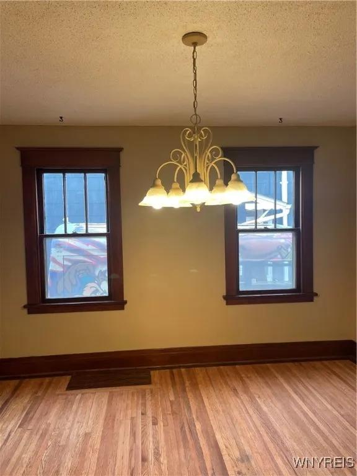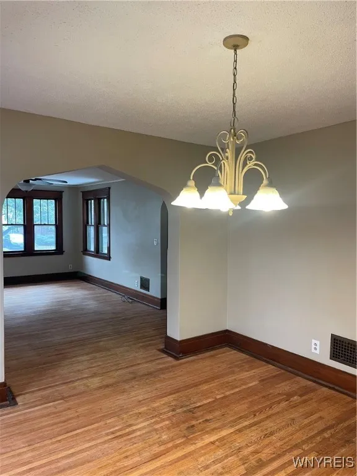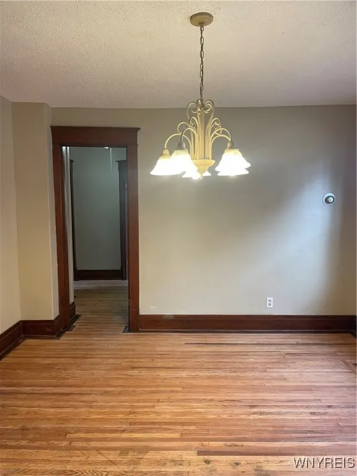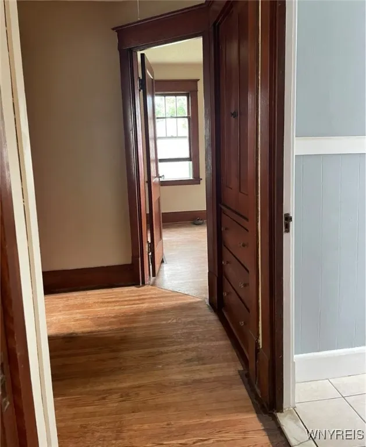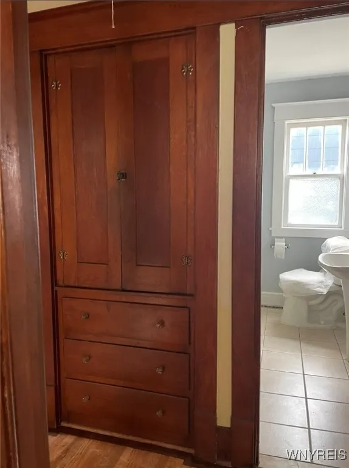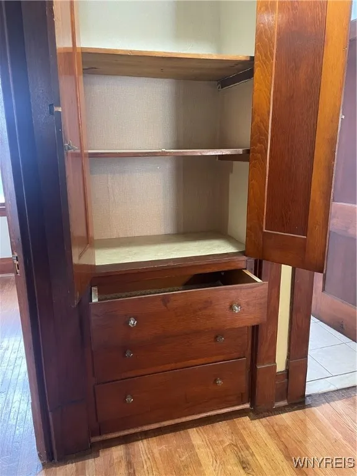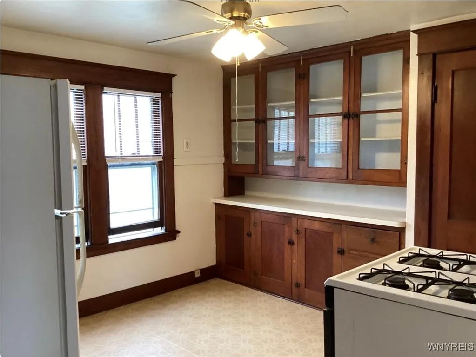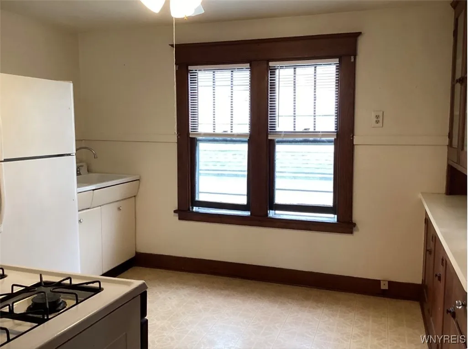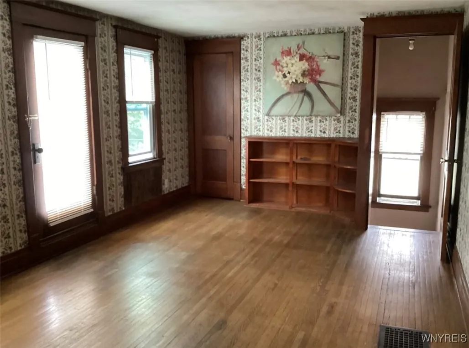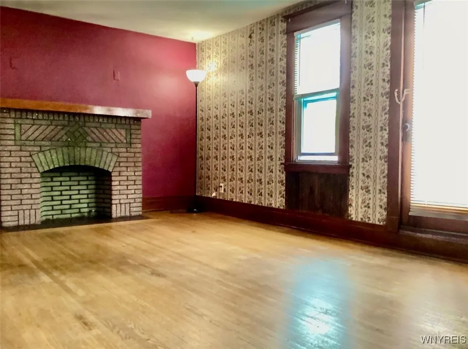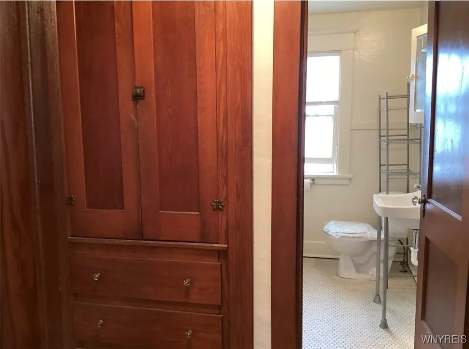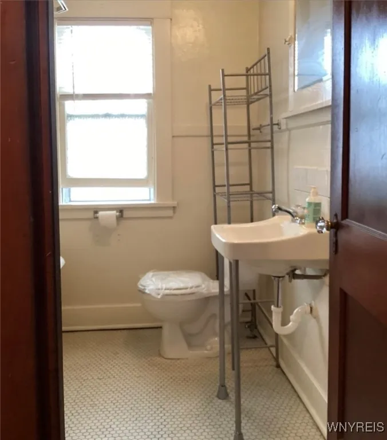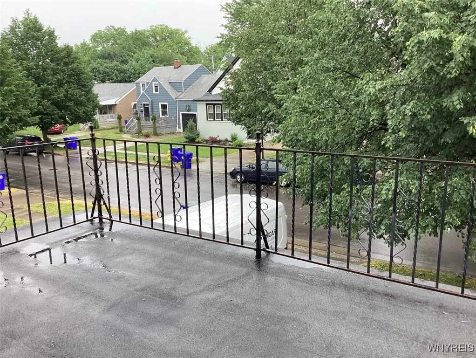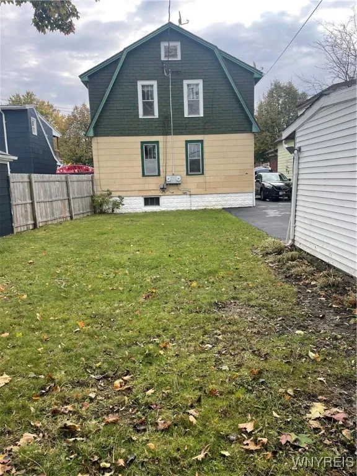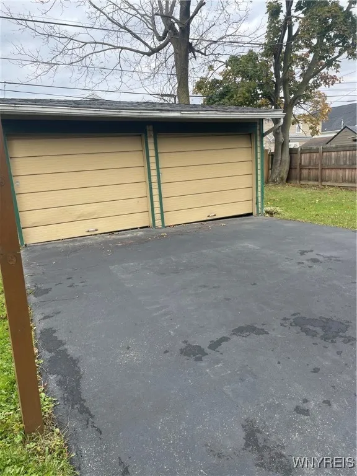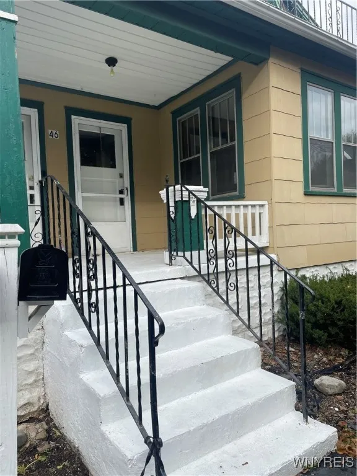Price $198,700
46 Kirkwood Drive, West Seneca, New York 14224, West Seneca, New York 14224
- Bedrooms : 4
- Bathrooms : 2
- Square Footage : 2,128 Sqft
- Visits : 1 in 1 days
Looking for a great investment property to add to your portfolio? Or are you wanting to occupy one unit while renting the second to cover most (if not all) of your mortgage payment? Then welcome to 46 Kirkwood a well maintained, clean, move in ready home. Each apartment features two bedrooms, a living room, a formal dining room, kitchen, all highlighted by timeless hardwood floors and natural wood trim. Both kitchens feature gorgeous glass cabinets. Lower unit has been freshly painted and living room is adorned with built in shelves enclosed with glass doors. Perfect for displaying your favorite things along with books. Full basement with two sets of hookups for washer/dryer. Home also features 2 car detached garage offering plenty of storage and parking. Some newer windows. Seperate electric meters and updated electric boxes with circuit breakers. Two gas furnaces, hot water tanks, and gas meters. The property is situated on a residential, tree lined street and is well located. Just two turns from the 400 connecting you to I-90. Downtown is only 6 miles away. Walking distance to shops, restaurants, parks, golf course and churches.



