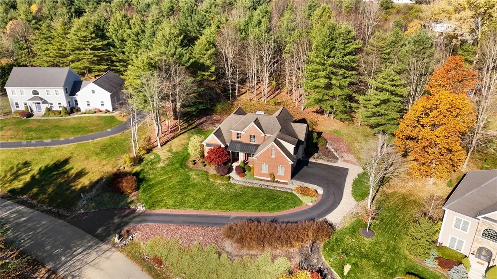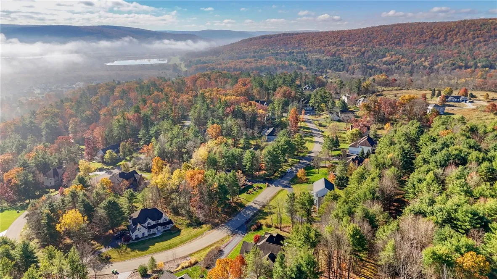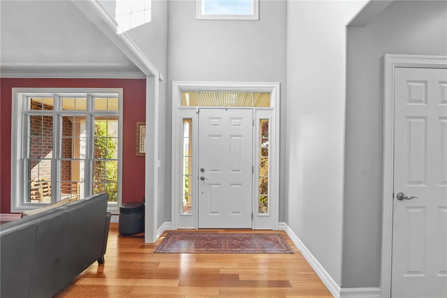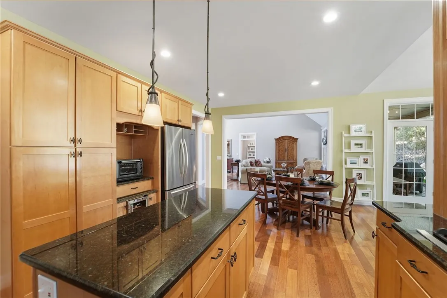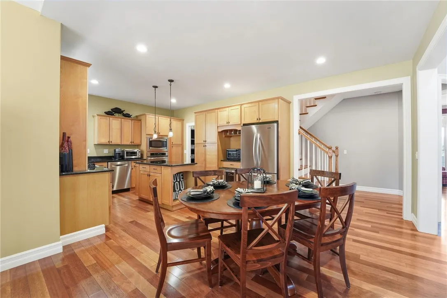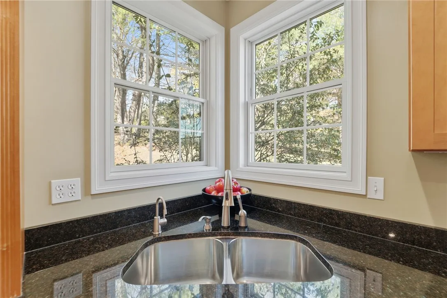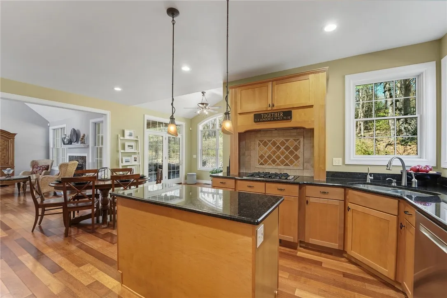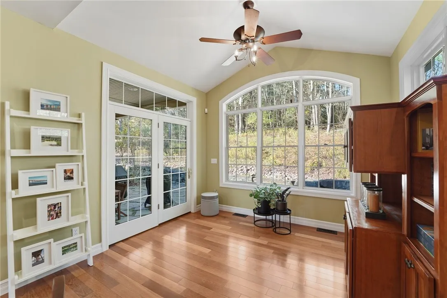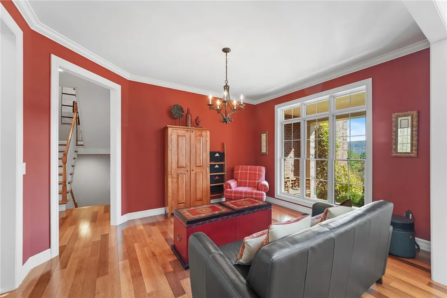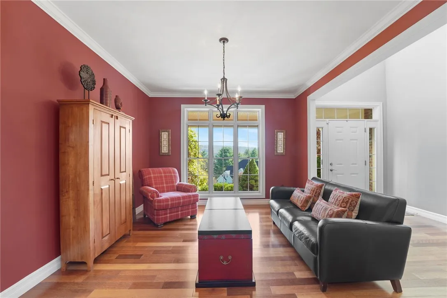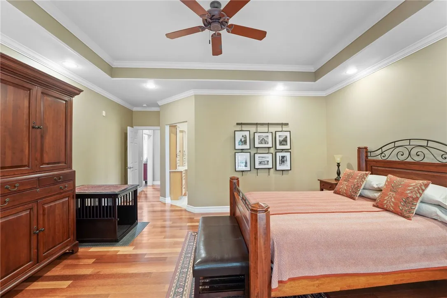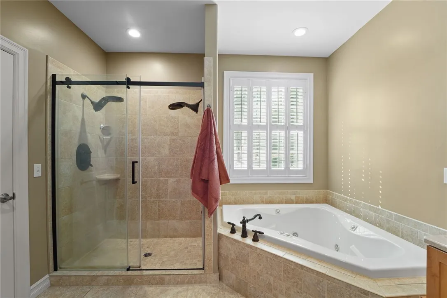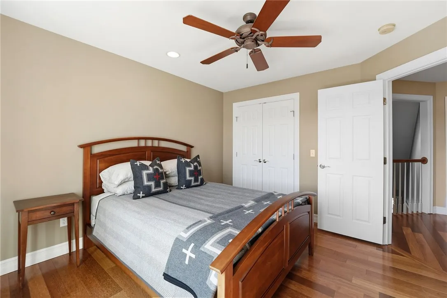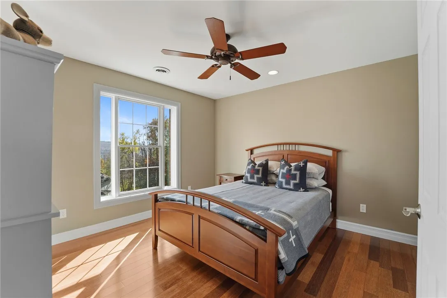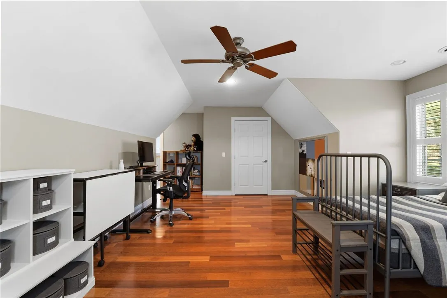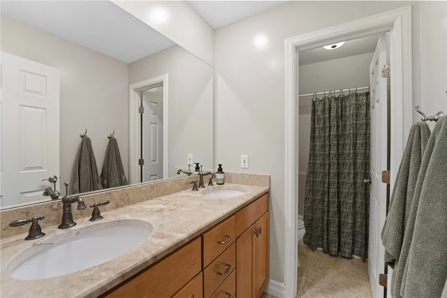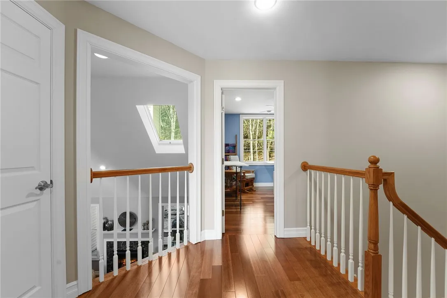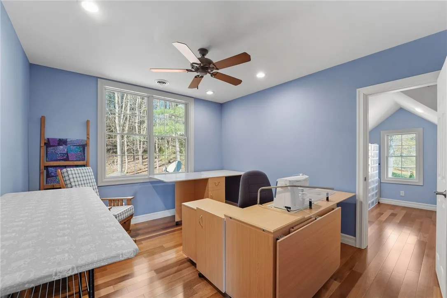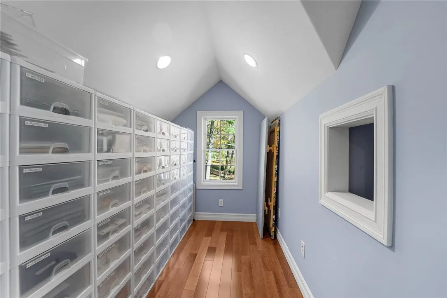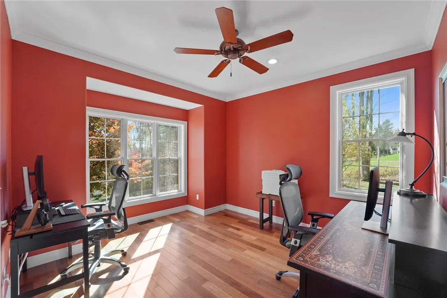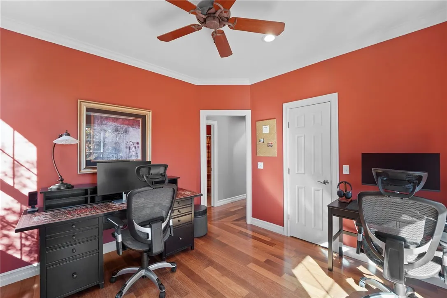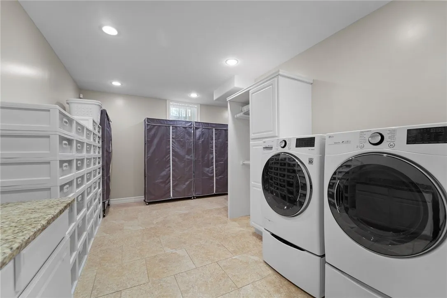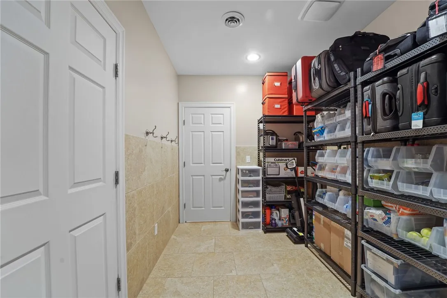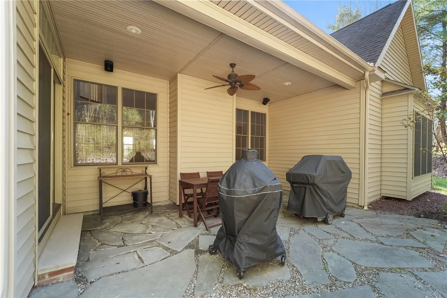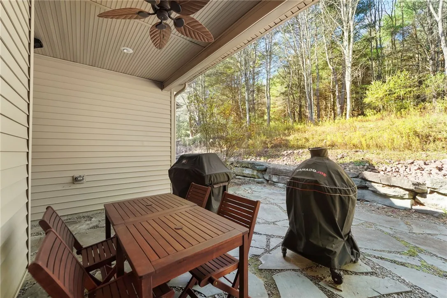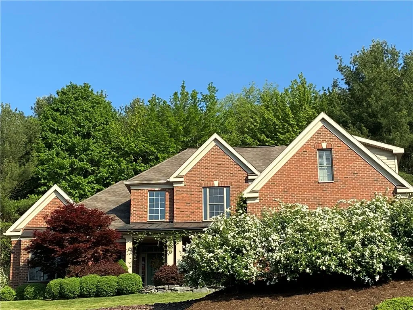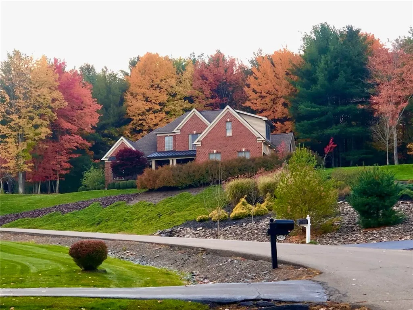Price $679,900
3038 South Oakwood Drive, Erwin, New York 14870, Erwin, New York 14870
- Bedrooms : 5
- Bathrooms : 4
- Square Footage : 3,905 Sqft
- Visits : 1 in 2 days
Welcome to 3038 S Oakwood Drive. Experience refined living in this exceptional five bedroom, four bath residence thoughtfully designed for comfort, style, and everyday elegance. Step inside to find an open concept, that flows beautifully from the family room to the sunroom, filling the home with warmth and natural light. The luxurious primary suite is a true sanctuary, featuring a tray ceiling, wood blinds, and an elegant spa inspired bath with a soaking tub, separate glass shower, radiant heat flooring and walk in closet. Upstairs, three spacious bedrooms and a full bath provide comfort and versatility for family or guests. Coming in from the garage is a large mud room, with in floor radiant heating and washer dryer hookups in place that creates an option for laundry on the main level if desired. The finished lower level extends the living space with a family or recreation room, full bathroom, spacious laundry room, and ample storage. Thoughtful upgrades and custom touches set this home apart, from elegant bullnose corners to transom windows that flood the interior with natural light. A convenient laundry chute serves both upper levels for everyday ease. Step outside to a private covered patio overlooking the spacious yard, complete with invisible pet fencing for peace of mind. An attached storage shed sits just off the two-car garage, offering extra room for tools, gear, or hobbies. A truly well-designed home that blends comfort, convenience, and quality at every turn.






