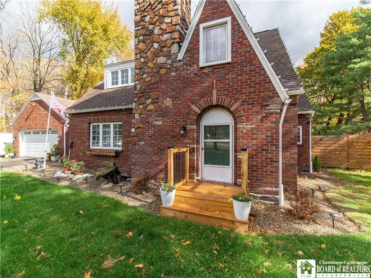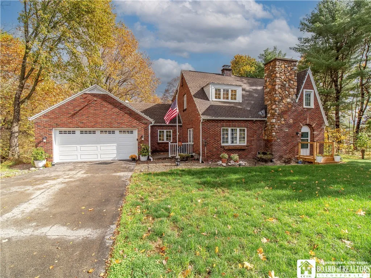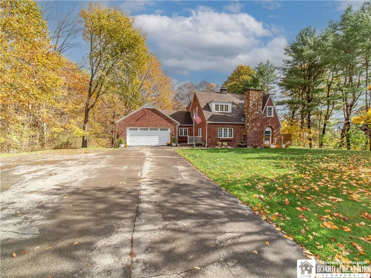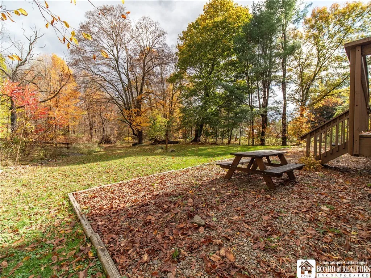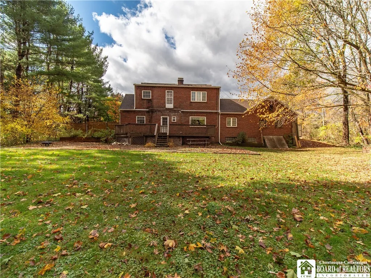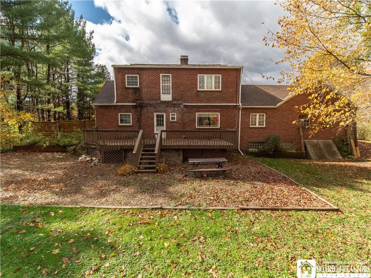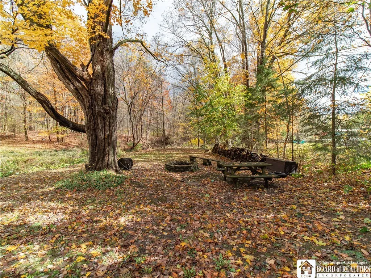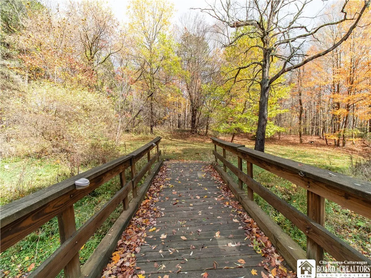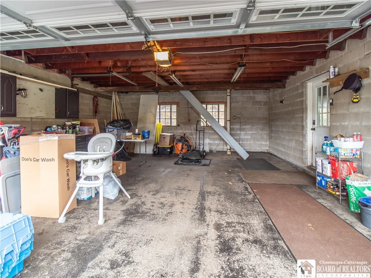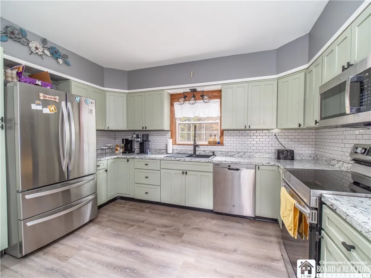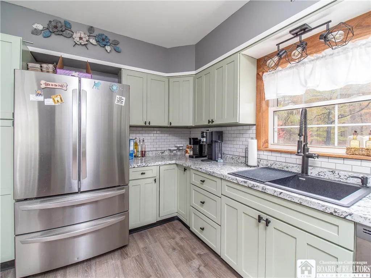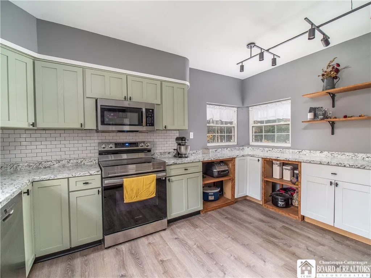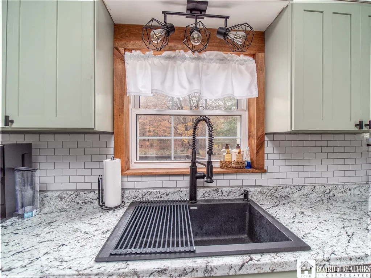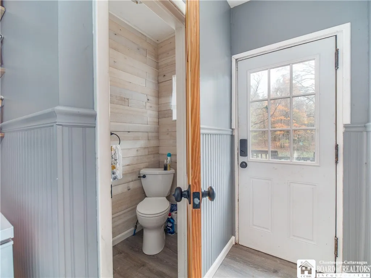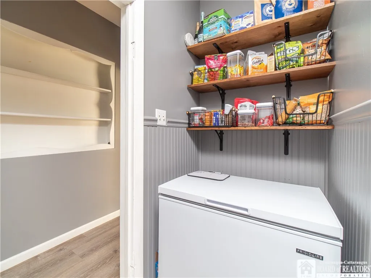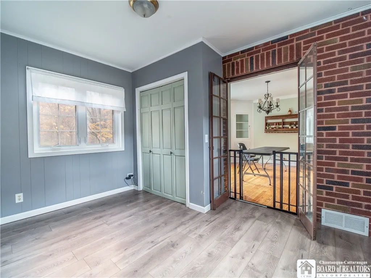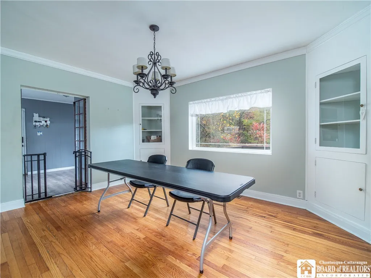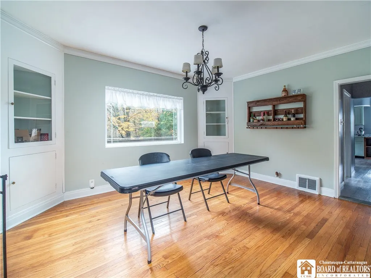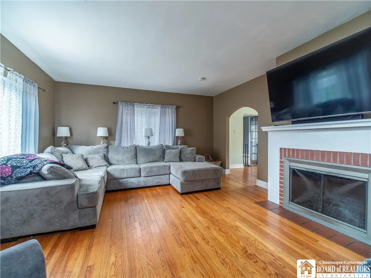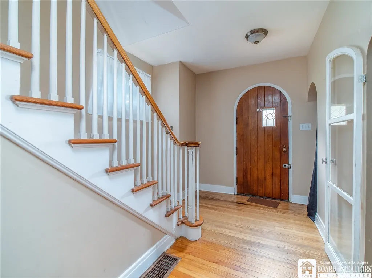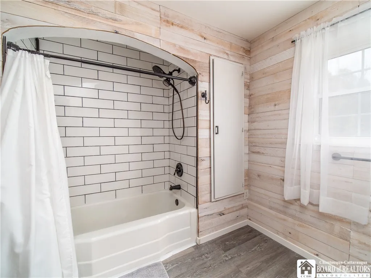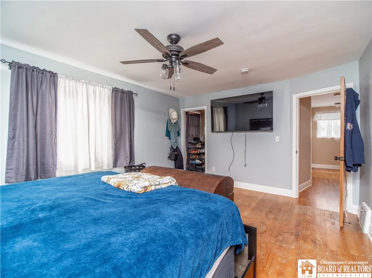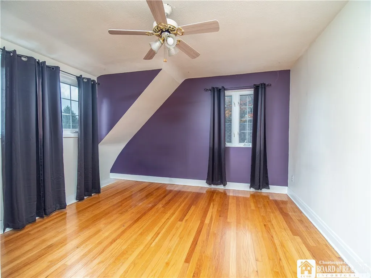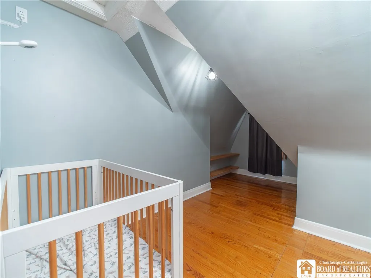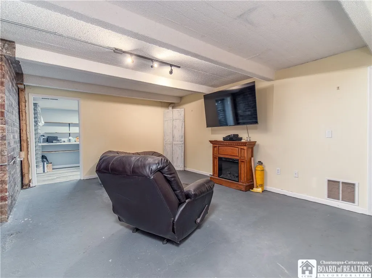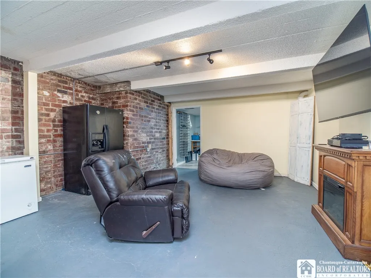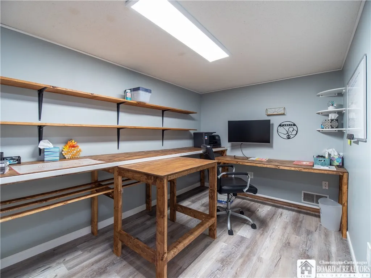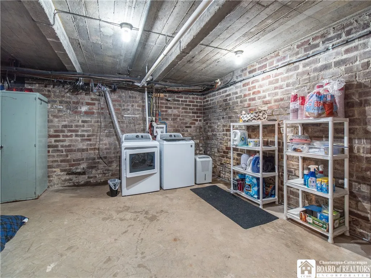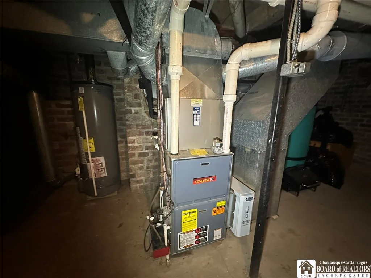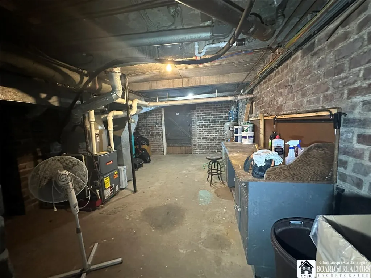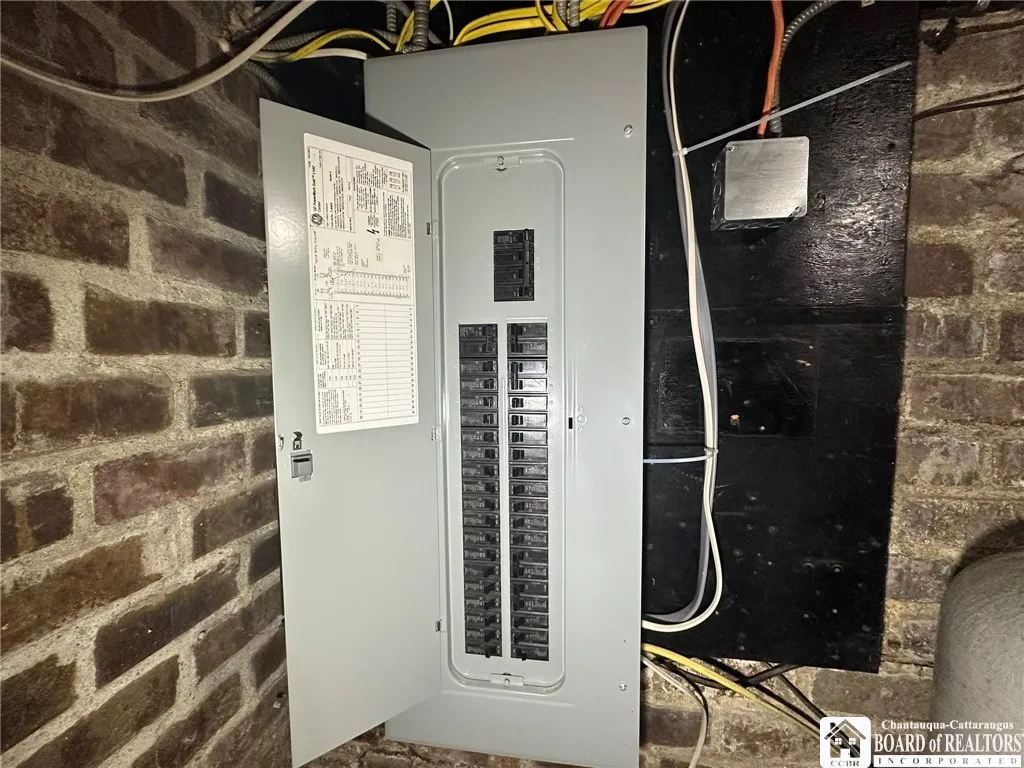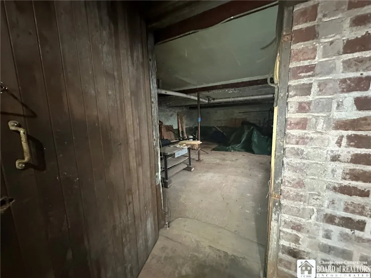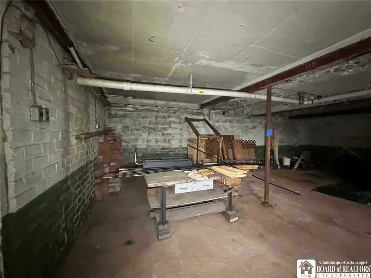Price $269,900
3108 North Main Street Extension, Ellicott, New Yo, Ellicott, New York 14701
- Bedrooms : 3
- Bathrooms : 1
- Square Footage : 1,979 Sqft
- Visits : 1 in 1 days
This beautifully maintained brick Tudor combines classic character with modern updates. The inviting living room features a cozy wood-burning fireplace and beautiful wood floors, while the spacious kitchen offers ample cabinetry, modern appliances, and room to gather. A formal dining room adds charm and functionality. Upstairs are three comfortable bedrooms and a remodeled full bath (2022), while the convenient half bath on the first floor was also updated that same year. The partially finished basement provides additional living space, a workshop, and a walk-out garage perfect for storing lawn equipment, toys, or tools. The mechanicals and several major maintenance items have been well maintained or replaced within the last five years. Updates include 200-amp electrical service (2023), central air added to an existing high-efficiency furnace (2022), new hot water tank (2024), new gutters (2024), a chlorination system for the well, and a septic line repair with French drains (2022). The washer, dryer, refrigerator, dishwasher, and microwave are all new since 2020, with an electric stove just over a year old. Many rooms feature new flooring, the roof is approximately 12 years old, and the home benefits from low-cost Jamestown electric. Existing double-pane vinyl windows add efficiency and comfort. Additional highlights include an electric pet fence, a radon mitigation system, a sewer holding tank with city connection, and city water available at the street. A peaceful brook with a small bridge enhances the private backyard, offering a serene natural retreat. Set on 1.2 scenic acres, this charming home is move-in ready and shows pride of ownership throughout.



