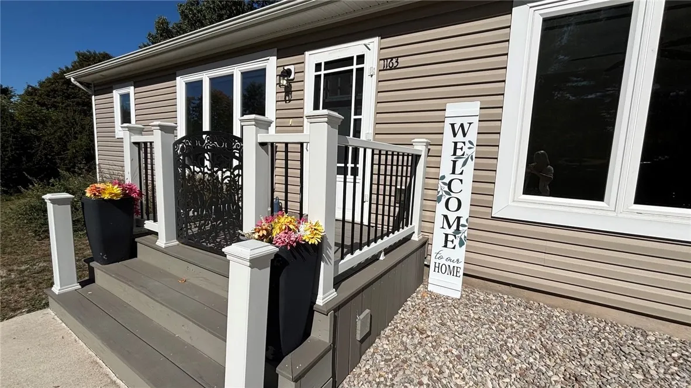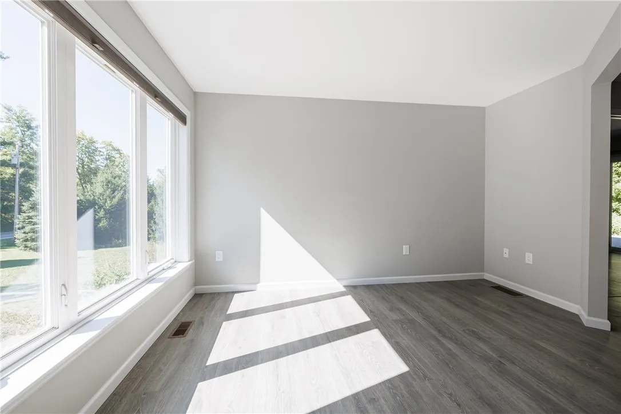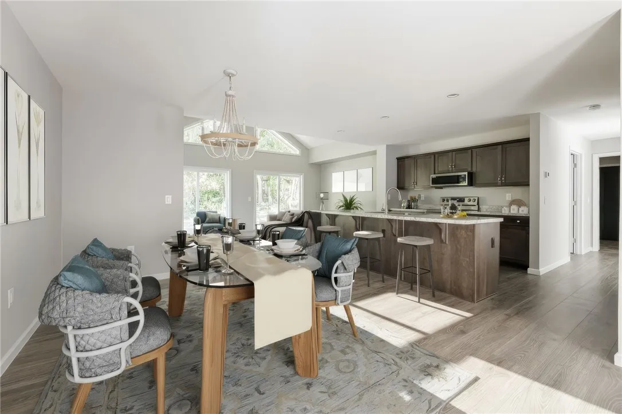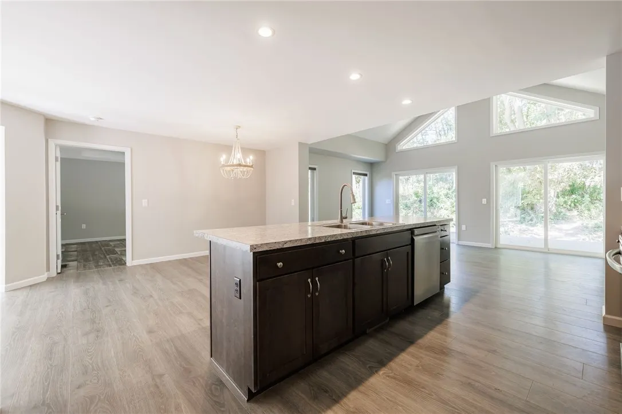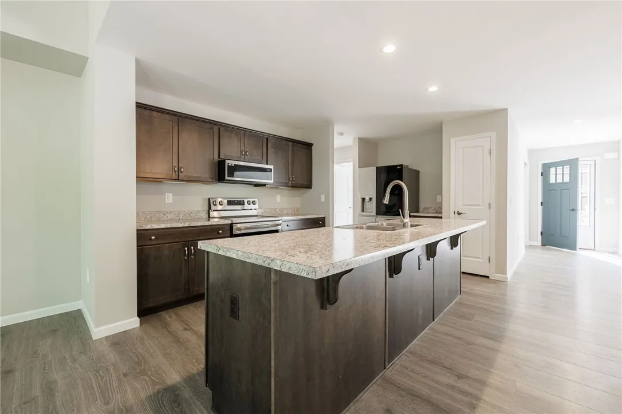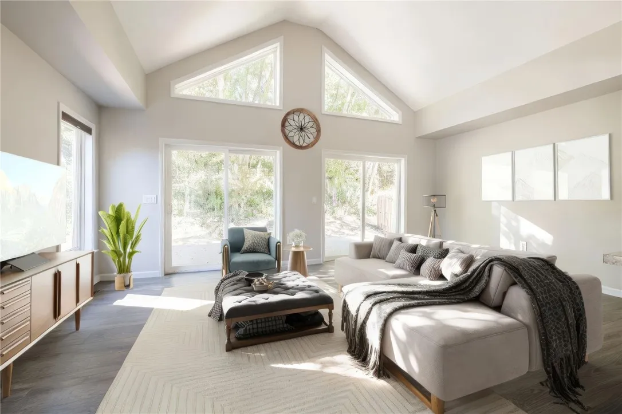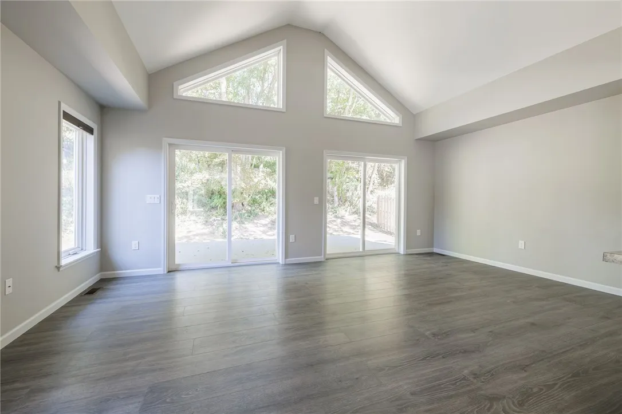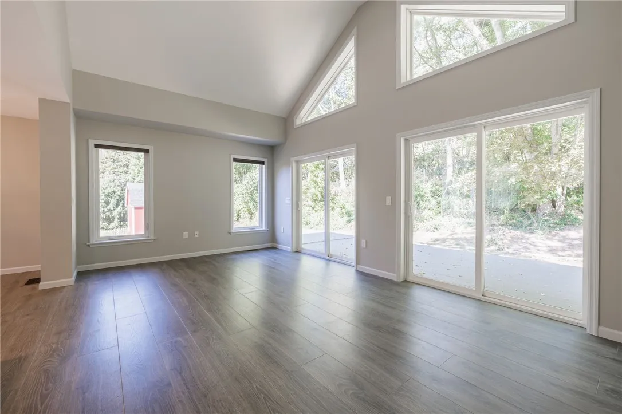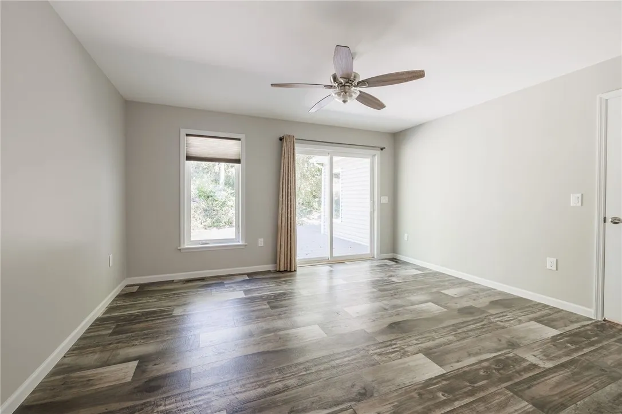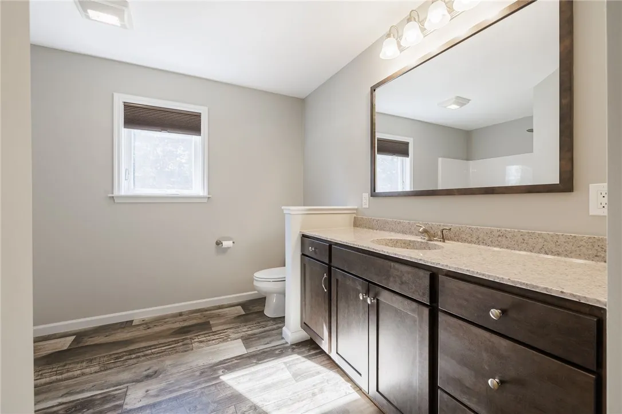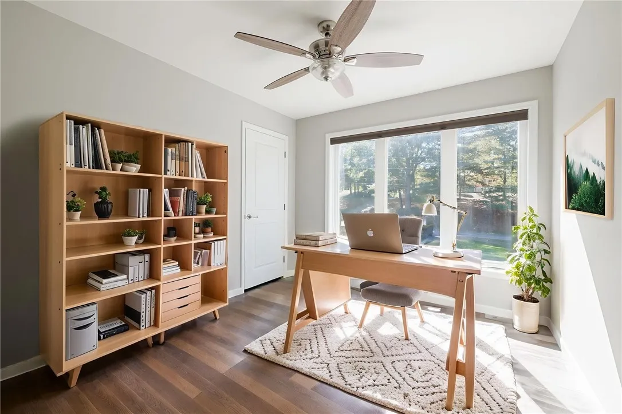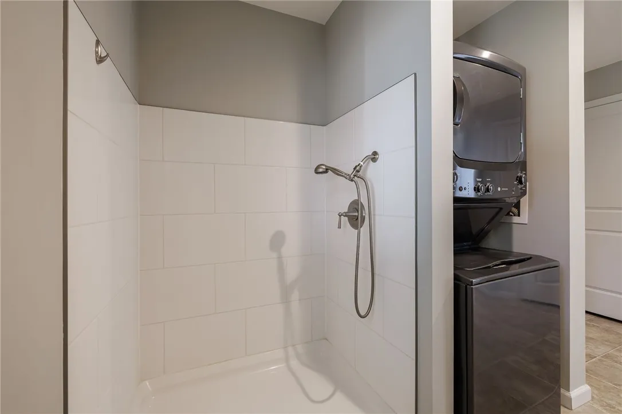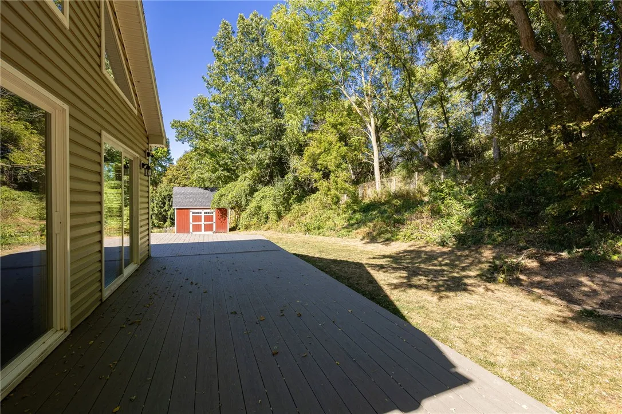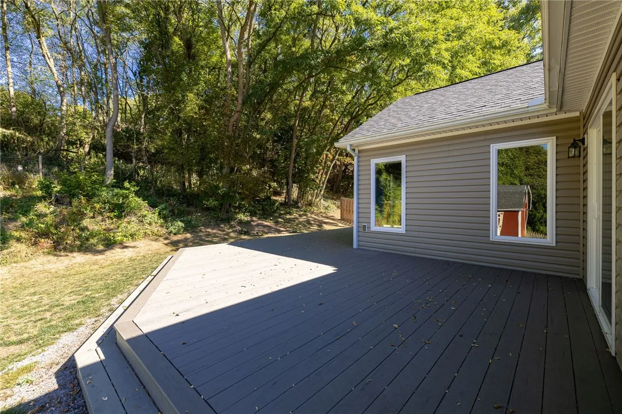Price $524,900
1163 Cheese Factory Road, Mendon, New York 14472, Mendon, New York 14472
- Bedrooms : 3
- Bathrooms : 2
- Square Footage : 1,748 Sqft
- Visits : 4 in 2 days
Enjoy the convenience of one-floor living in this 3-year-new ranch-style home, designed with an open floor plan and filled with natural light. The combined kitchen and dining area is ideal for both casual gatherings and formal entertaining. The great room features large windows and opens to a wraparound, low-maintenance deck — perfect for relaxing or hosting guests.The kitchen is the center of the home, complete with stainless steel appliances and a breakfast bar where you can enjoy your morning coffee with a view of the backyard. A flexible bonus room at the front of the house is perfect for remote work, reading, or even a music room.The primary suite is set apart from the other two bedrooms and includes a sliding door that leads to the deck and fully fenced backyard. The Primary en-suite bathroom is generously sized and features a walk-in closet.Two additional bedrooms are located on the opposite side of the home, offering privacy for guests, family members, or a second workspace. These rooms share a full hall bathroom with modern finishes and a clean, neutral design. A dedicated laundry room includes an additional shower ideal for a quick rinse after gardening, or as a convenient dog wash station. All interior doorways are 36″wide, providing easy movement throughout the home and accommodating wheelchair access if needed.Downstairs, the 12-course unfinished basement includes an installed egress window and is ready to be finished to suit your needs,whether it’s additional living space, a home gym, or storage. Outside, a two-story shed with a full staircase offers excellent space for a workshop, hobby area, or additional storage. The fully fenced backyard is easily accessed from both the great room and the primary suite, and the wraparound composite deck offers plenty of space to enjoy the outdoors. The driveway extends alongside the garage to accommodate an electric vehicle or camper, complete with a dedicated 50 AMP charging station. This home was constructed with “greener” energy in mind. It features a high-efficiency electric heat pump for heating and cooling, an electric water heater, PEX plumbing, and a whole-home water filtration system.




