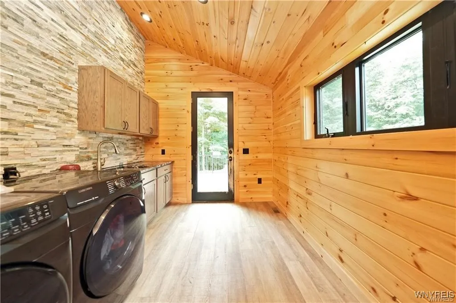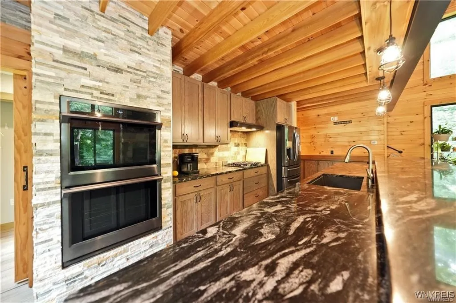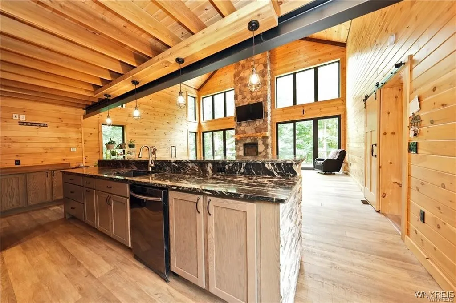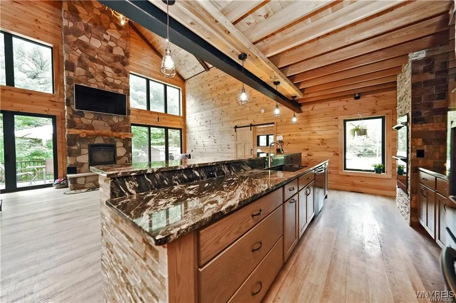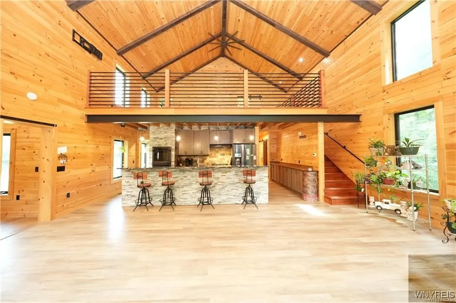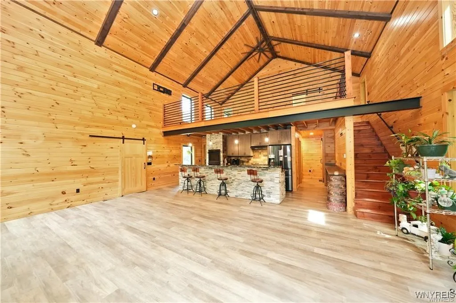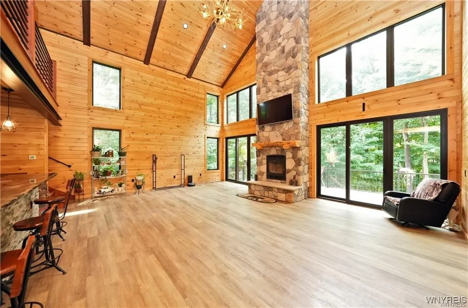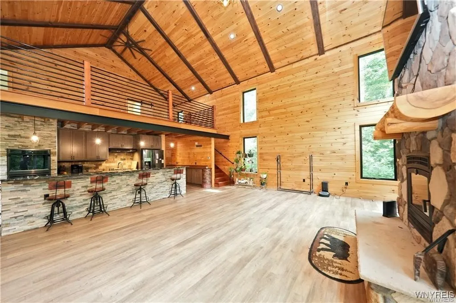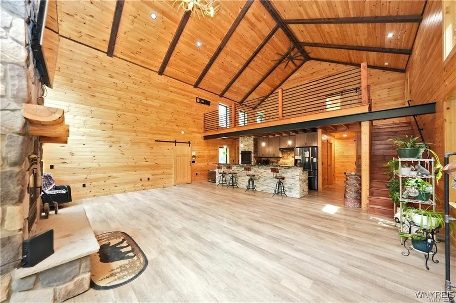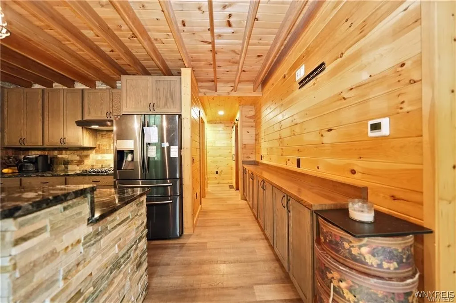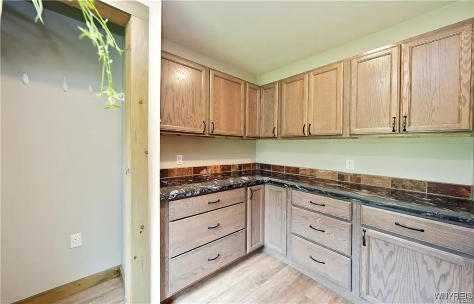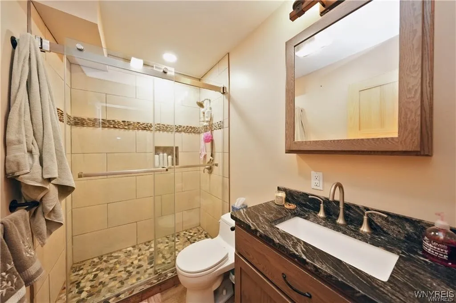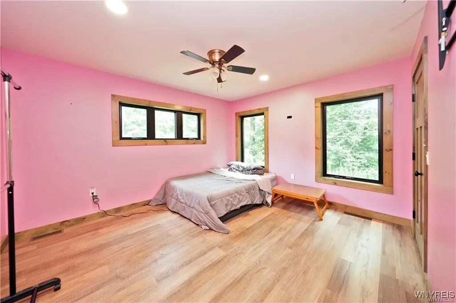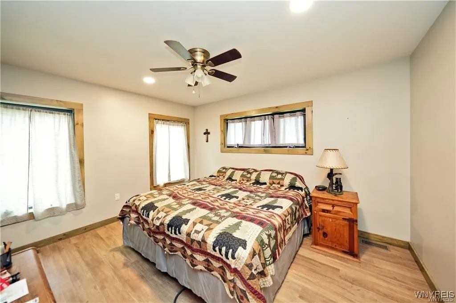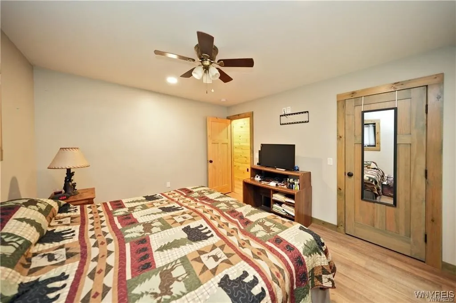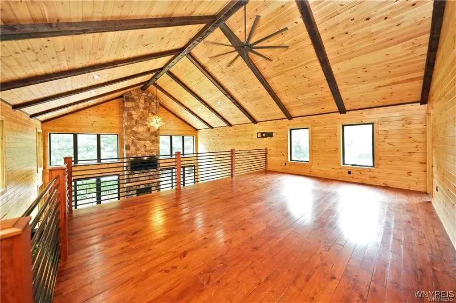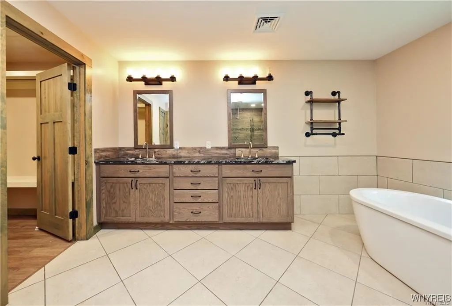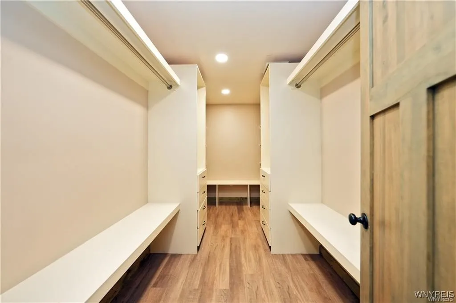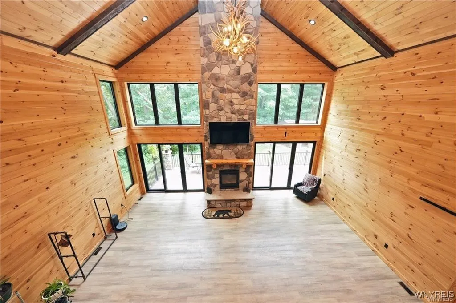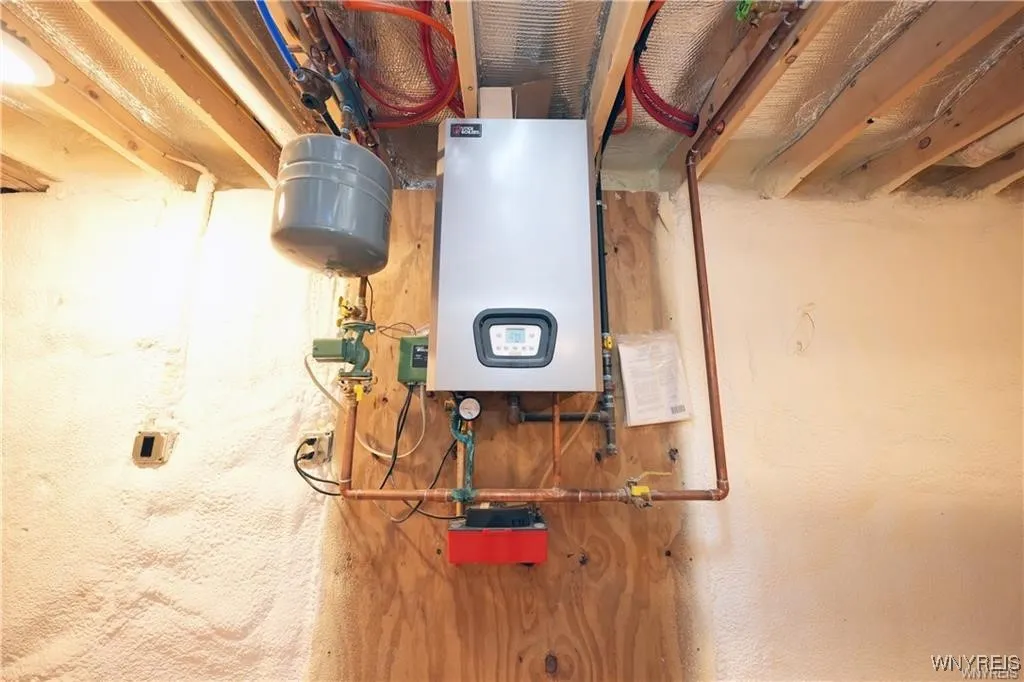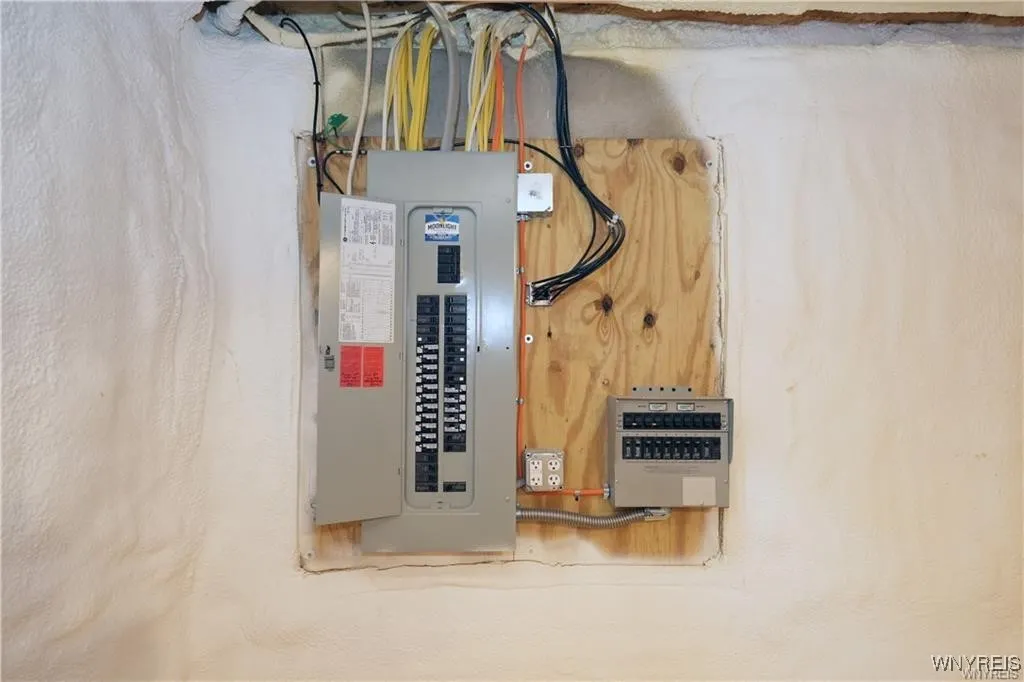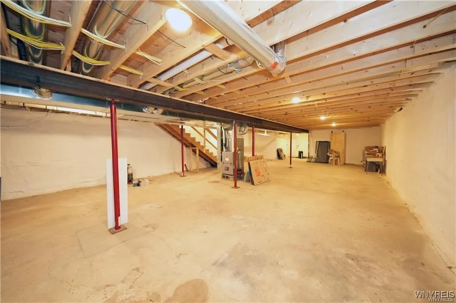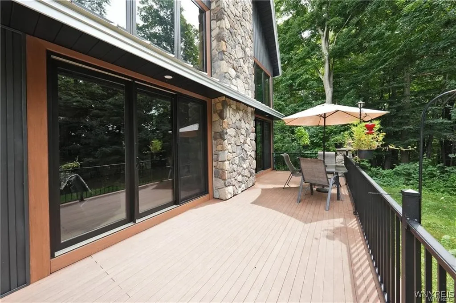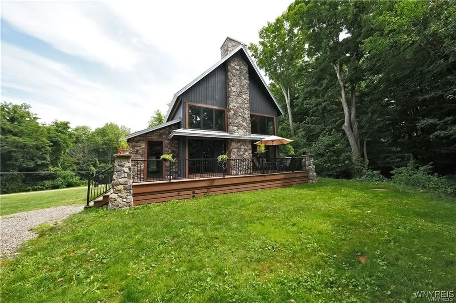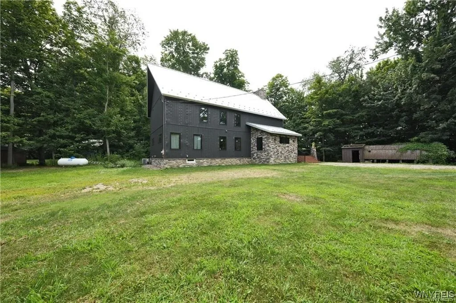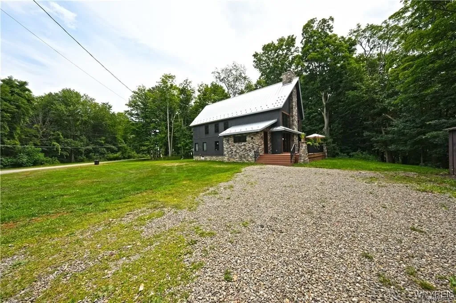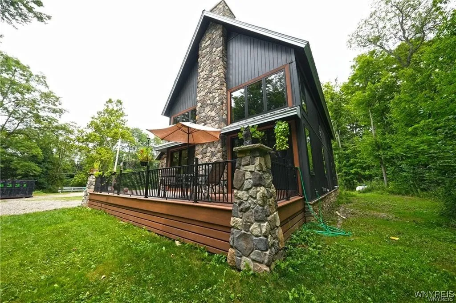Price $499,900
11920 Old Hanford Road, Hanover, New York 14136, Hanover, New York 14136
- Bedrooms : 3
- Bathrooms : 2
- Square Footage : 1,456 Sqft
- Visits : 5 in 1 days
Immaculate! Newly built Country A-Frame Home (custom built by C&S Construction Builders & the framing of the home built by the Amish) on 1.4 acres with country setting on a private dead-end road. Offering over 2,000 sq. ft. of inviting living space. This 3-bedroom, 2 full bath home includes a spacious, functional layout designed for comfortable everyday living. The main living area features a large living room with 30′ cedar cathedral ceilings, with a huge stone wood burning fireplace that showcases the home, hardwood floors, and abundant natural light. The kitchen is equipped with granite countertops, walk-in pantry, and a central stone & granite island – perfect for home cooking or gathering with family and friends. The first-floor bedrooms include a private full bath with a beautiful custom tiled stand-up /tub & shower. The Kitchen/dining/living & front foyer have heated radiant floors. First floor front foyer laundry area. The upstairs offers a huge loft area which can be used as a primary bedroom with a view that overlooks the beautiful fireplace & living room – an amazing primary bath with all ceramic tile floors, stone/ceramic tile double shower, soaking tub, double vanity, linen closet, separate toilet room & spacious walk-in closet. There is a full unfinished basement with 10′ ceilings. Tax record is incorrect, see live file from Town of Hanover assessor (see pic 44) Dead end road. Additional highlights include a cozy & large front porch, and a spacious full basement offering even more flexible space. Offers will be reviewed as they are received.





