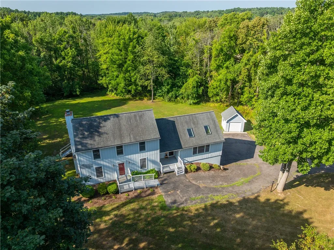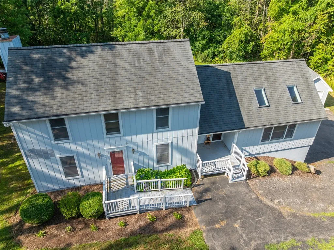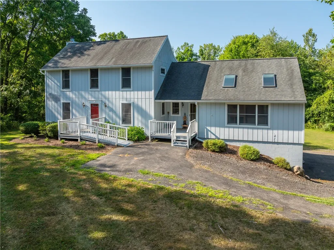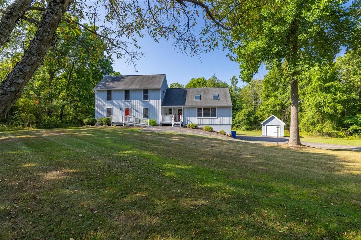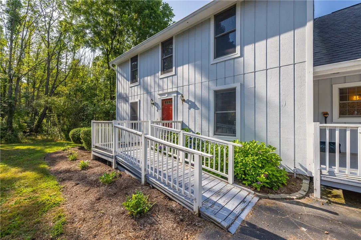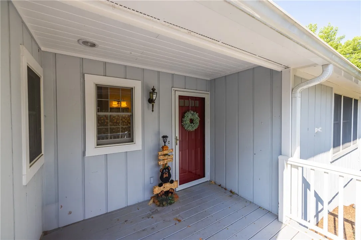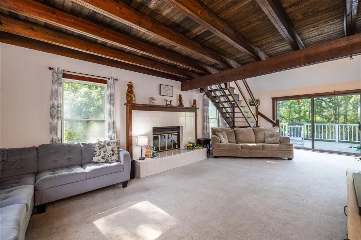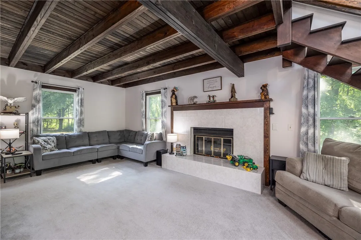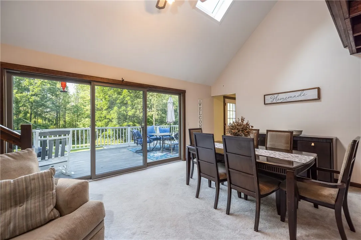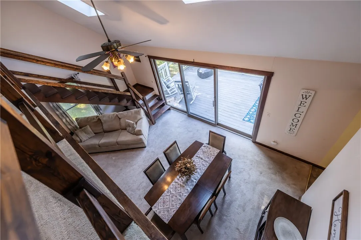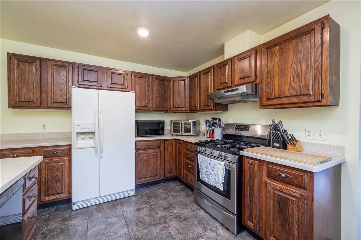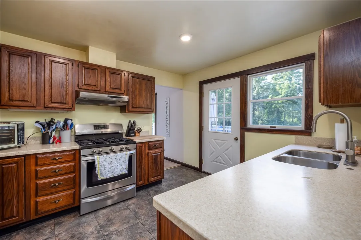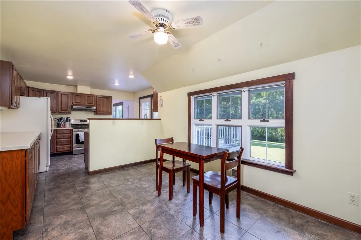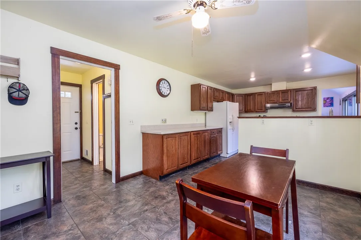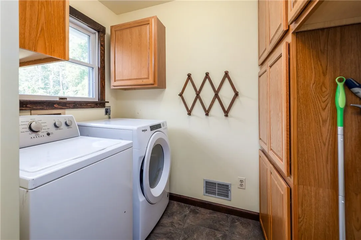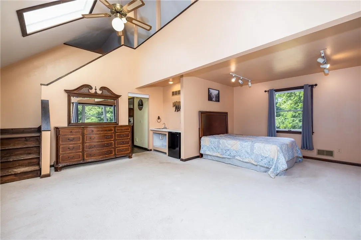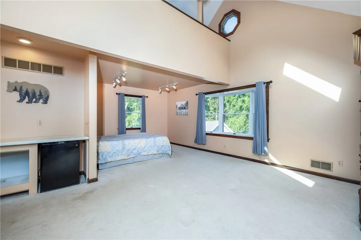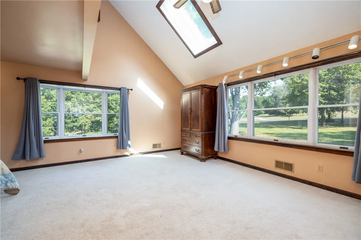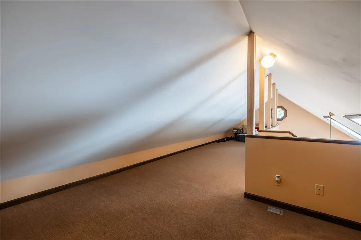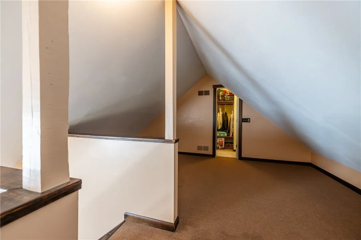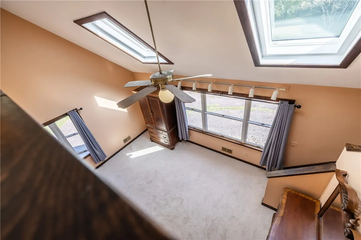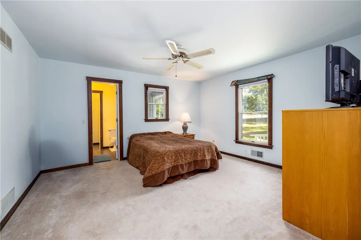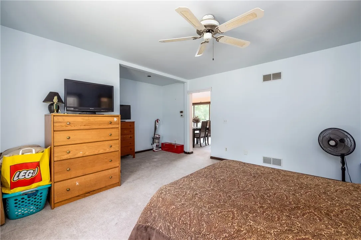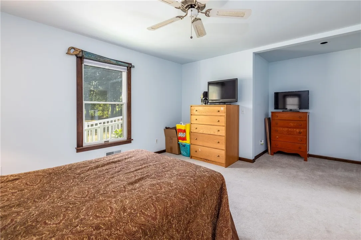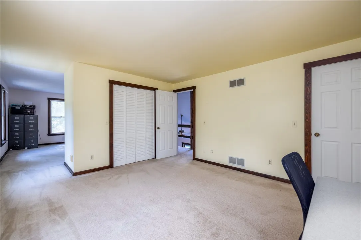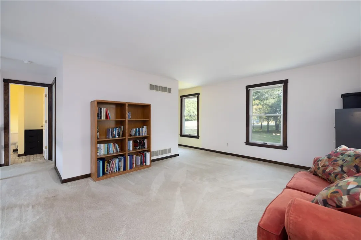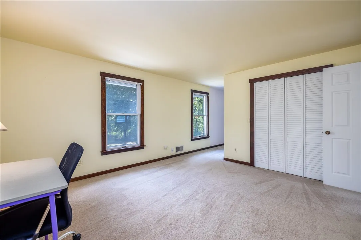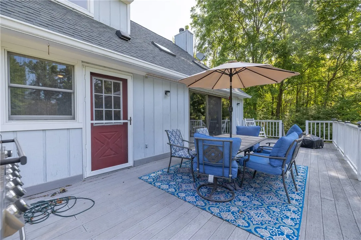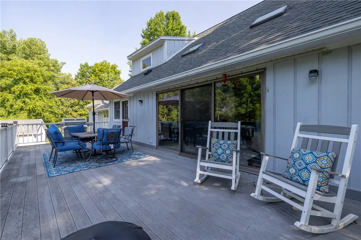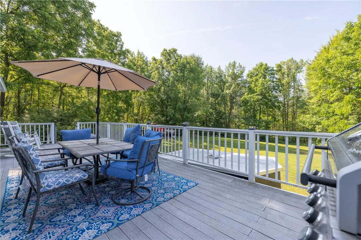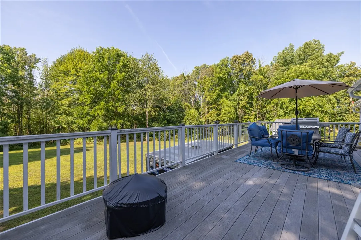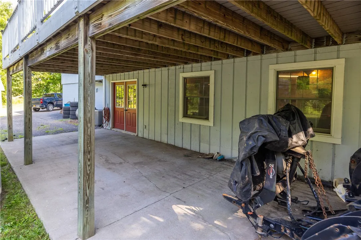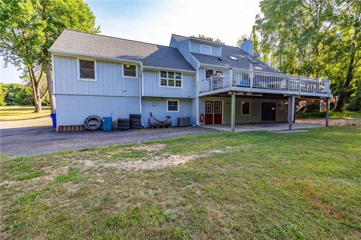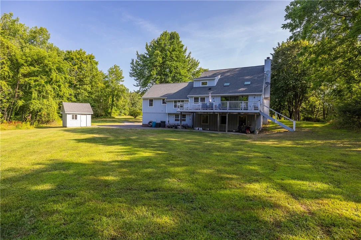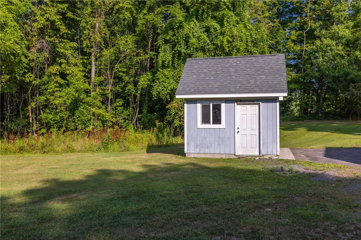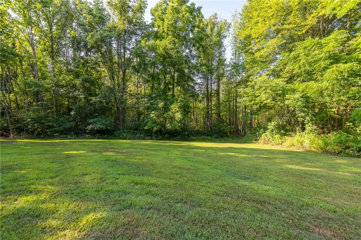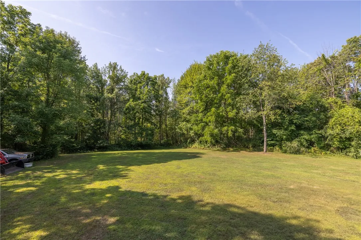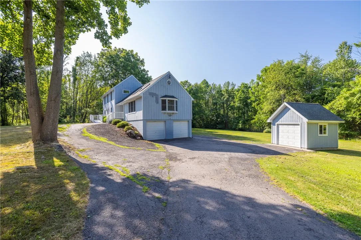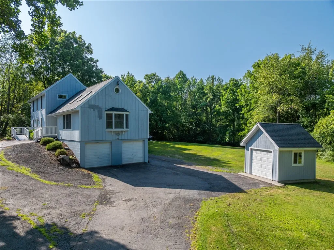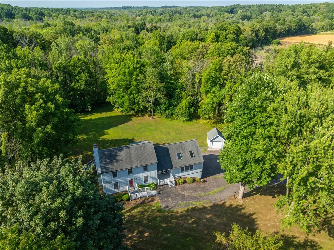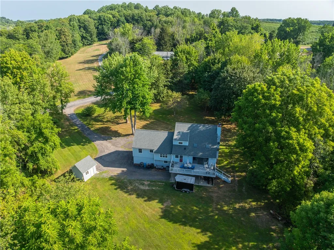Price $299,000
2980 Pigeon Hill Road, Marion, New York 14568, Marion, New York 14568
- Bedrooms : 3
- Bathrooms : 2
- Square Footage : 2,055 Sqft
- Visits : 5 in 2 days
Welcome to your private retreat! Nestled on 3.3 serene, wooded acres, this custom-built 3-bedroom, 2.5-bath home offers the perfect blend of rustic charm and modern comfort. Thoughtfully designed and beautifully maintained, this property is a rare find in the heart of Marion. Step inside to discover a spacious layout featuring two main-level bedrooms—one with a unique loft space perfect for a home office, reading nook, or creative studio and one second-level bedroom with attached living space (possible 4th bedroom). An open-concept living and dining area is flooded with natural light, with views of the peaceful, tree-lined property from every angle. The full walk-out basement is currently unfinished but provides plenty of storage and opportunity for further expansion, including a workshop, gym, or rec room. Enjoy the convenience of recently installed public water, while still benefiting from a fully functional private well—perfect for gardening or outdoor projects. The surrounding land is a nature-lover’s dream. Don’t miss your chance to own this one-of-a-kind home that combines custom construction, natural beauty, and endless potential—all just a short drive from town amenities.



