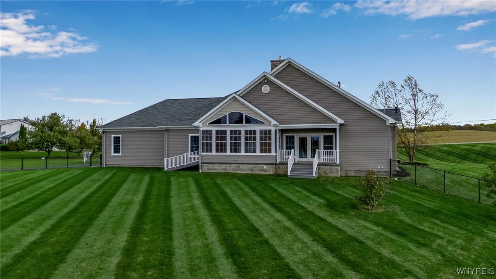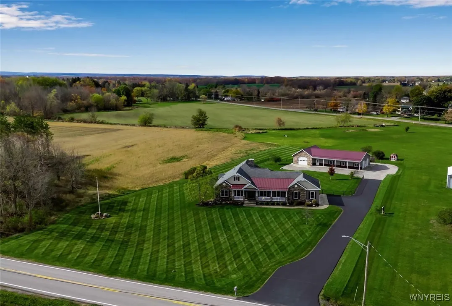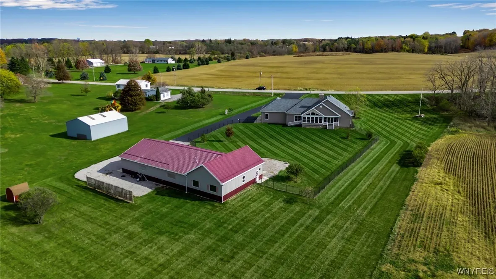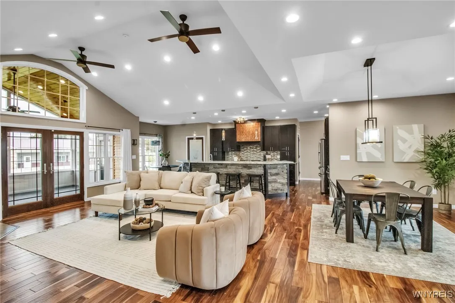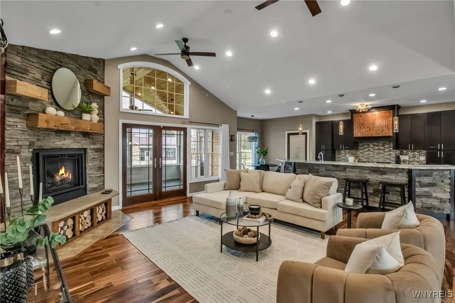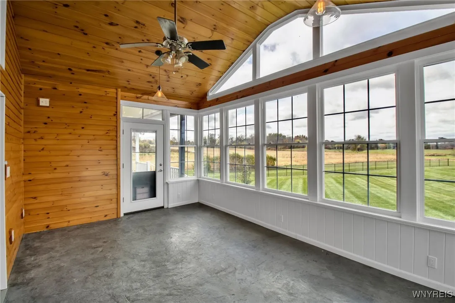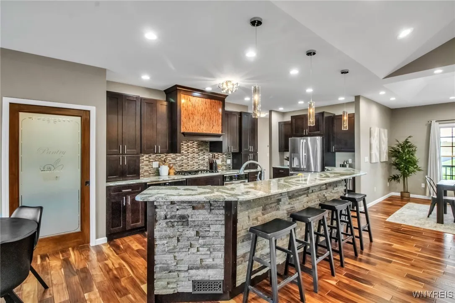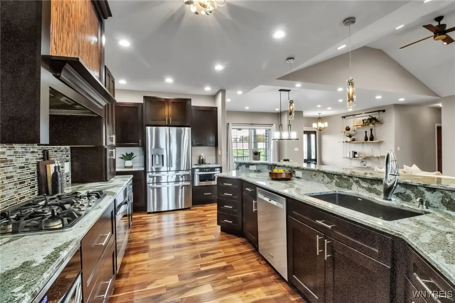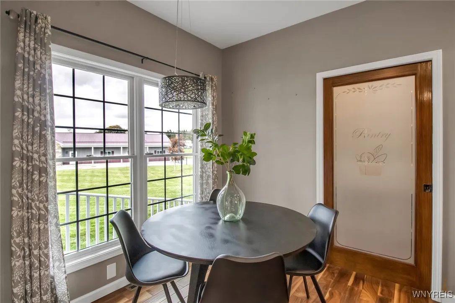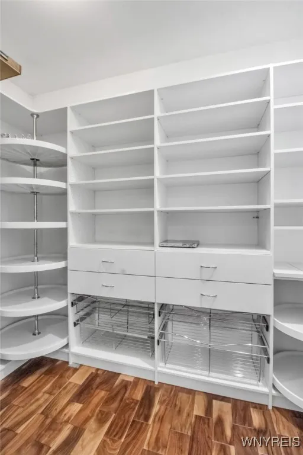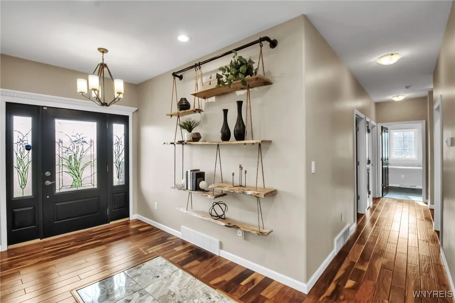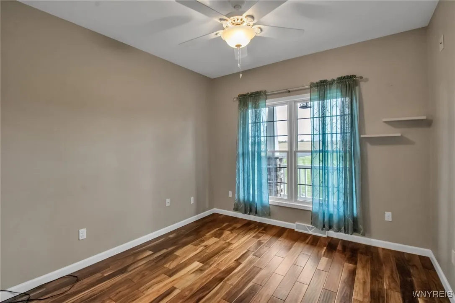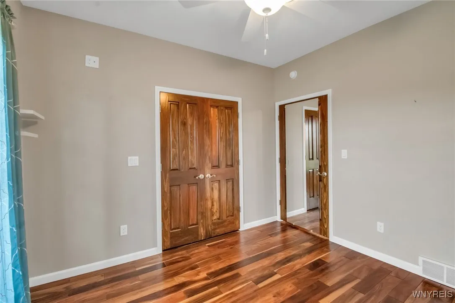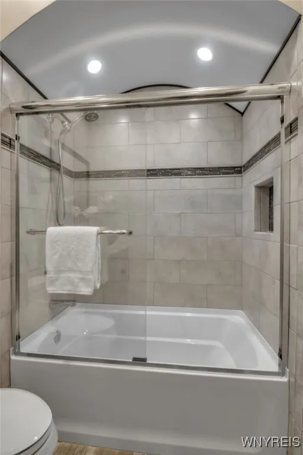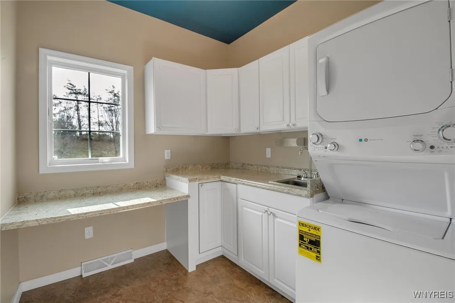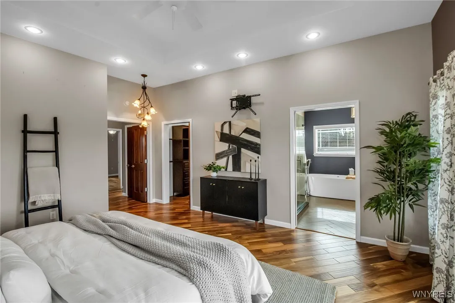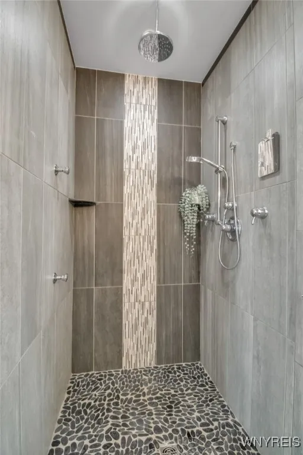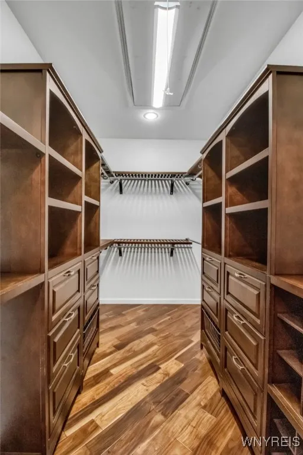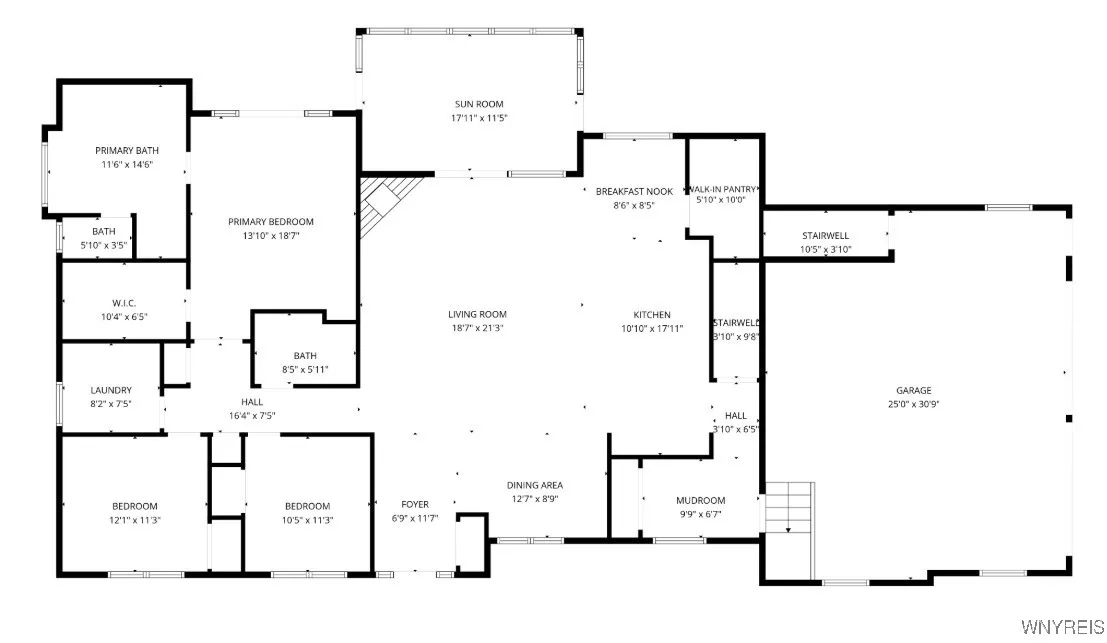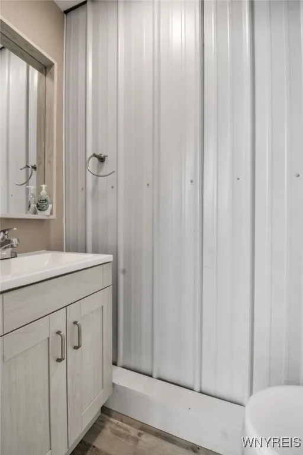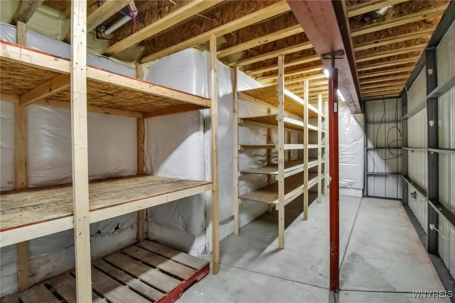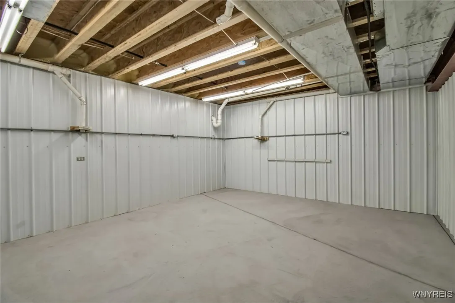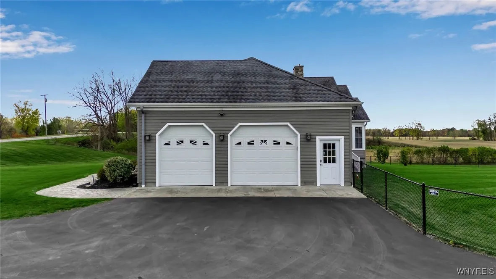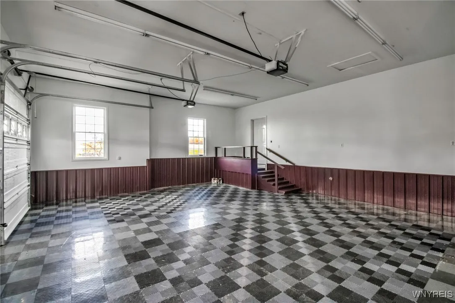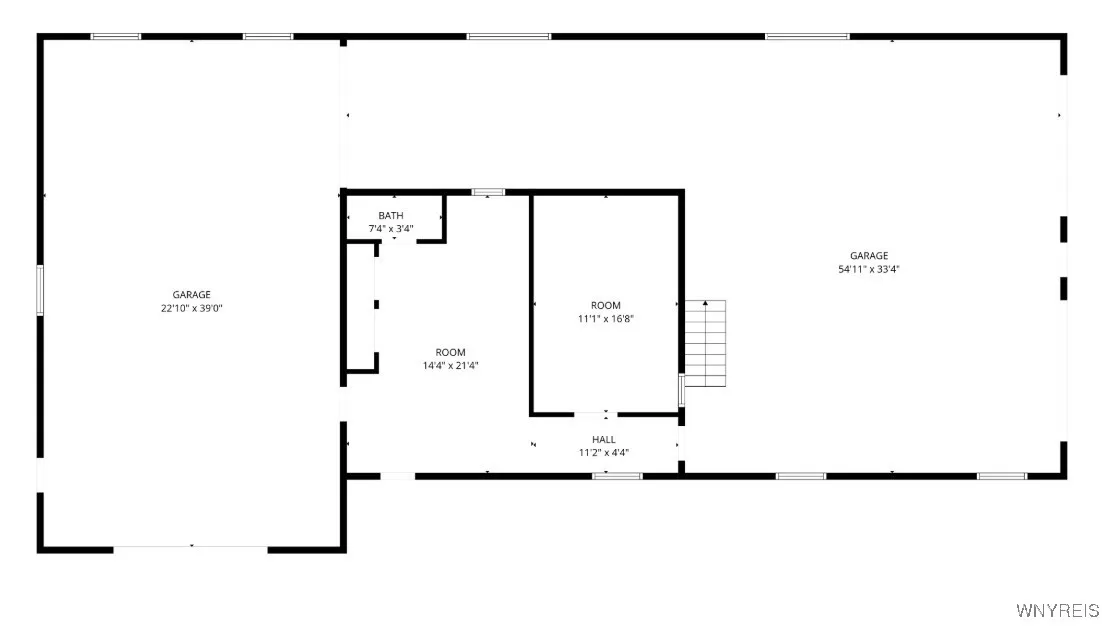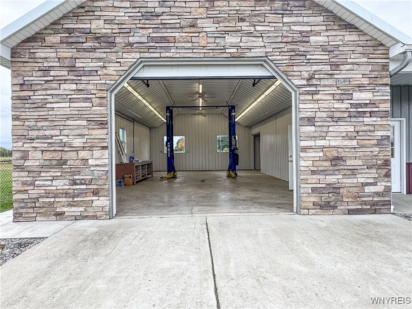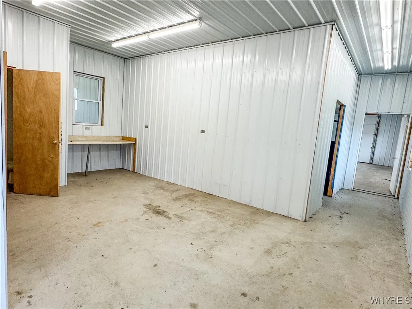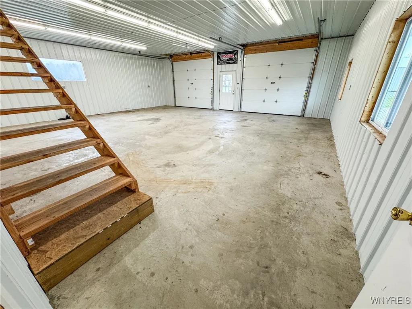Price $740,000
9300 Shepard Road, Batavia, New York 14020, Batavia, New York 14020
- Bedrooms : 3
- Bathrooms : 2
- Square Footage : 2,150 Sqft
- Visits : 10 in 22 days
This stunning 2015-built modern home is on just over 2 acres. With three spacious bedrooms, 2.5 bathrooms, and an array of thoughtful amenities, it combines luxury, functionality, and accessibility in a truly exceptional package.
The stamped concrete walkways lead to the expansive front porch, perfect for enjoying morning coffee or evening sunsets. The fully fenced yard provides a safe haven for pets, play, or gardening, while the attached 2.5-car garage features convenient stairs to the basement for easy access.
Inside, the open-concept layout creates a seamless flow between living spaces, enhanced by a cozy gas fireplace and central air conditioning for year-round comfort. The inviting sunroom floods the home with natural light, making it an ideal spot for relaxation or entertaining.
The main bedroom suite is a private retreat, boasting a generous walk-in closet and a luxurious en suite bathroom complete with a freestanding tub, large custom shower, and two separate vanities. The gourmet kitchen is a chef’s dream, featuring gleaming quartz countertops, a walk-in pantry, a massive island for meal prep and gatherings, and double ovens for effortless cooking. A convenient first-floor laundry room adds to the home’s practicality, and wide doorways and hallways ensure handicap accessibility throughout.
Downstairs, the full basement expands your living options with dedicated workshop and craft room spaces, plus a clever Murphy bed for guests or flexible use.
Outdoors, the massive 3,200-square-foot pole barn is a standout feature, equipped with heated floors, large overhead doors, a 10,000 lb asymmetrical lift for vehicle enthusiasts, and three 30-amp camper hookups—ideal for hobbyists, storage, or RV adventures.
This property isn’t just a house; it’s a lifestyle upgrade waiting for you.
Open house on 11/20 5:00pm-7:00pm.




