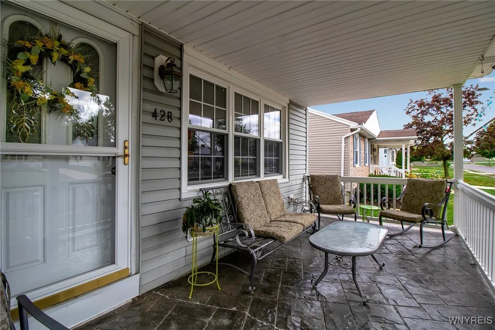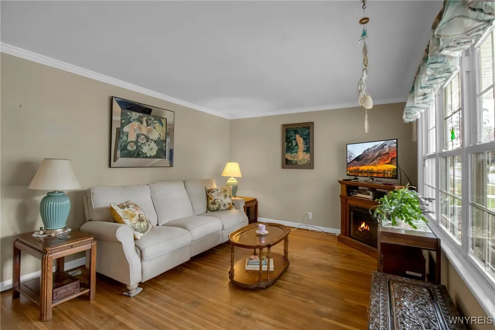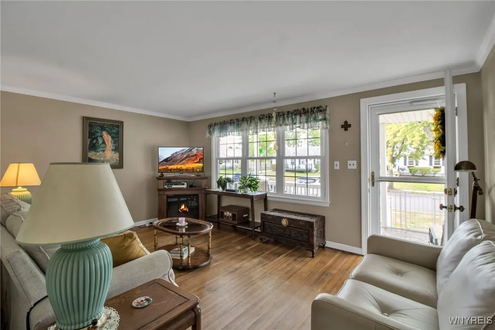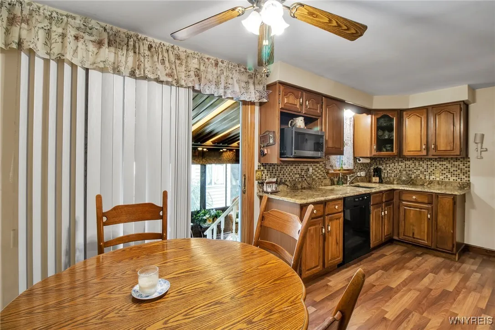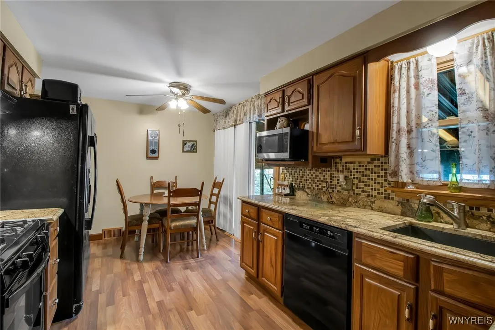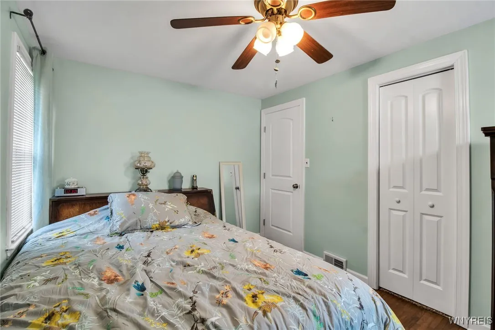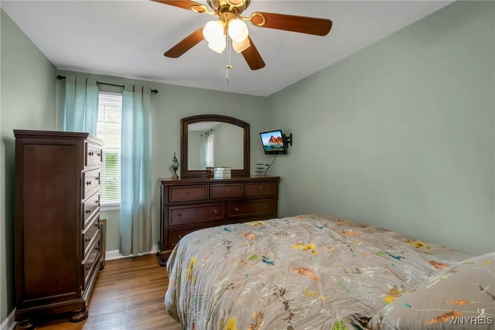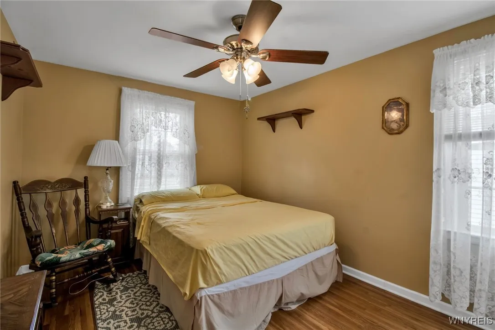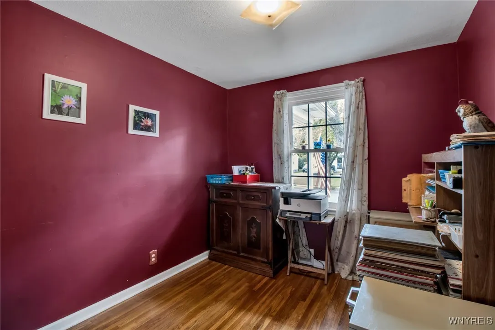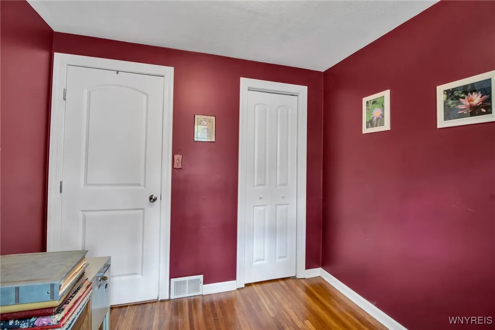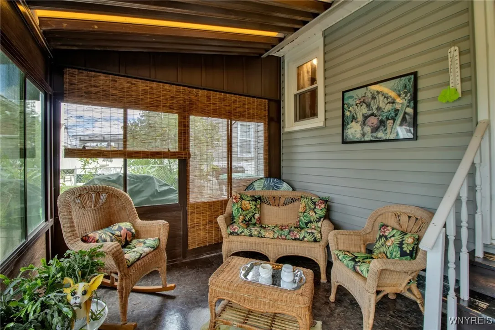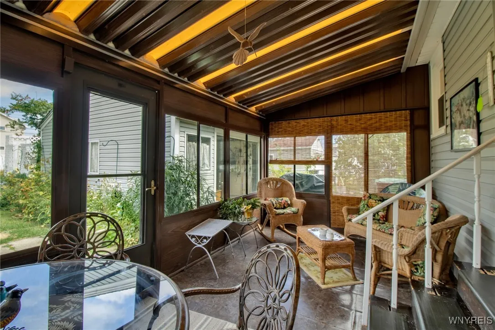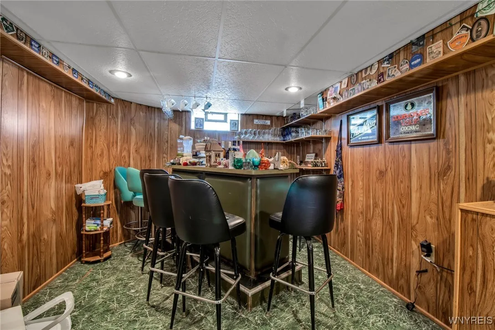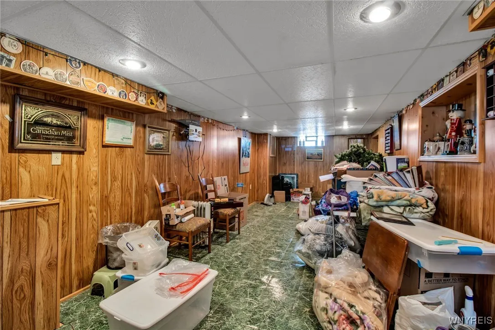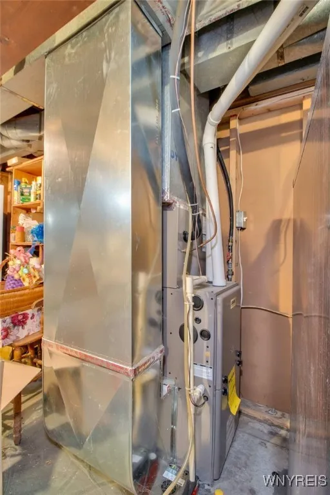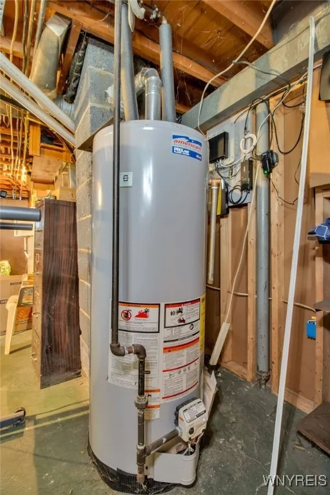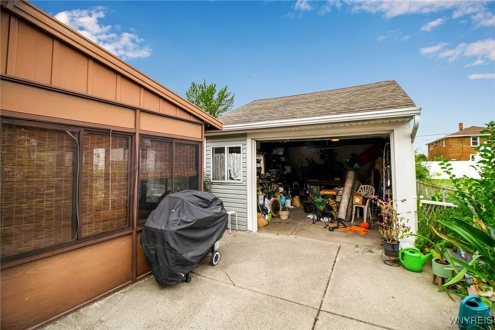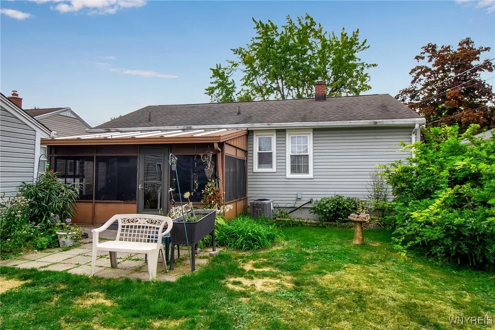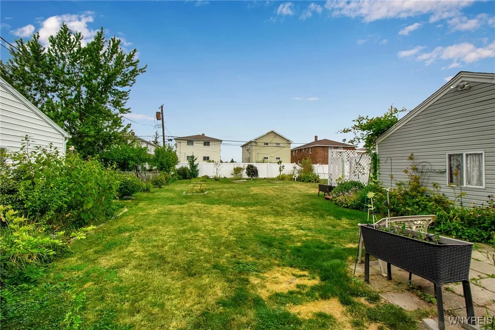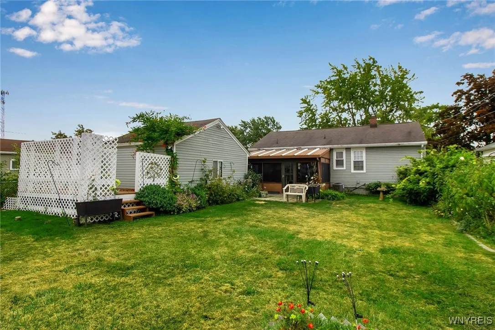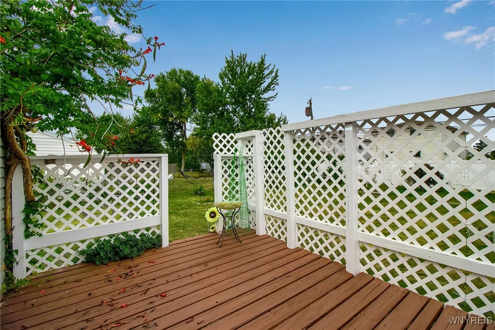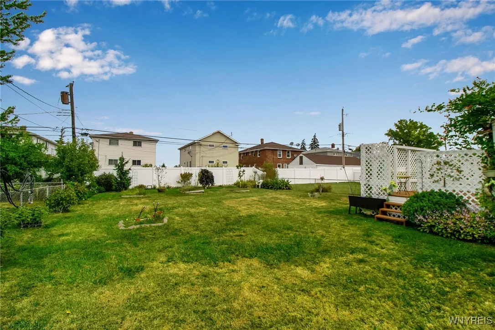Price $239,900
428 Mcconkey Drive, Tonawanda, New York 14223, Tonawanda, New York 14223
- Bedrooms : 3
- Bathrooms : 1
- Square Footage : 936 Sqft
- Visits : 4 in 2 days
From First Homes to the Finest Homes, this charming 3-bedroom 1 bath ranch provides ease of living for all. First appearance of this home does not disappoint, boasting perennial garden beds tastefully encapsulated with landscaping bricks, a concrete driveway, vinyl siding & windows, architectural roof, along with a covered stamped concrete front porch with vinyl fencing. The living room features a beautiful front window, hardwood floors and multiple options for furniture arraignment. The hardwoods continue through the hallway and are featured in all 3 spacious bedrooms. Recently updated bathroom with new shower/ tub insert, vanity & loads of lighting. The eat-in kitchen features plenty of storage in the wood cabinets topped off with beautiful granite counter tops. Head to the partially finished basement with glass block windows for additional entertaining options, currently arranged as a bar/ gathering space. Plenty of storage space remains on the other side of the basement. Relax in the three seasons room & marvel at the perennial flower beds that continue into the OVERSIZED backyard which is fully fenced. Soak up the sun on the back deck during those perfect summer days or easily install an above ground pool next to it to cool off, while still maintaining plenty of green space. The 1.5 detached garage gives you the option to shelter your vehicle from the elements, while still providing plenty of room for seasonal storage & tools. Additional upgrades include BRAND NEW sewer line ‘25 from the house to the street, 50 gallon H2O tank & new paint on walls and ceilings. Showings begin 10-27-25 with offers being entertained 11-4-25 at 10 AM.






