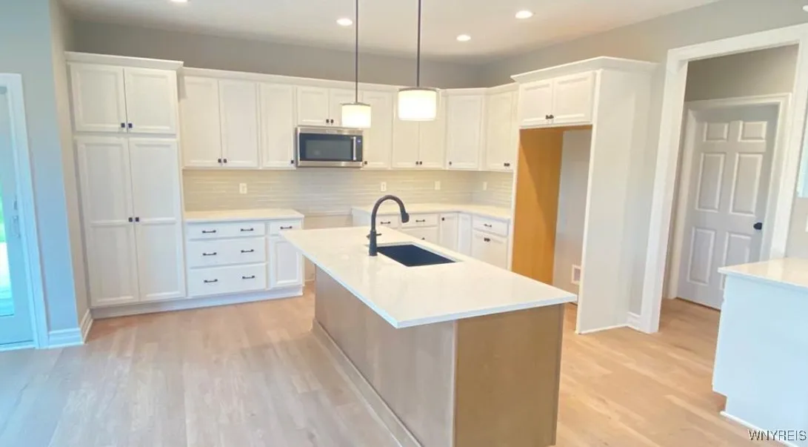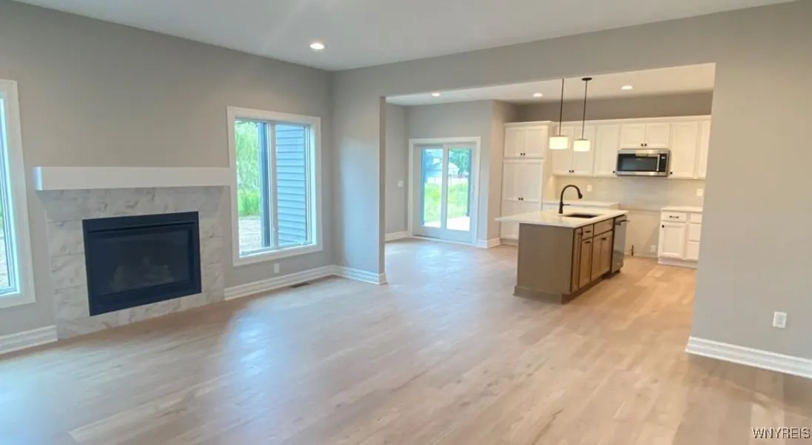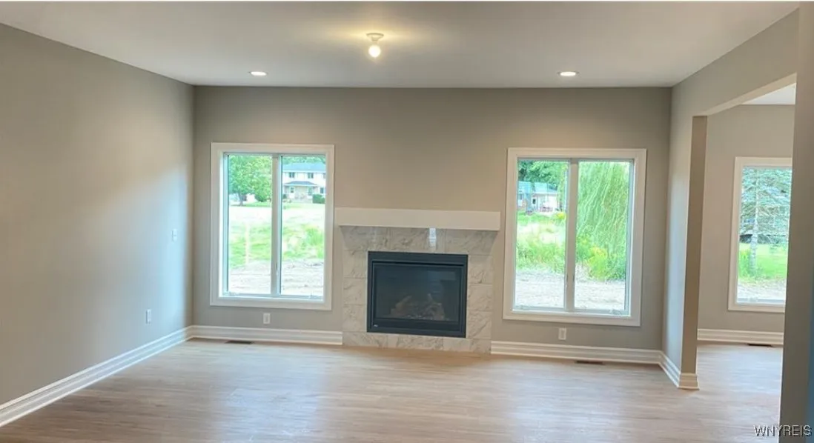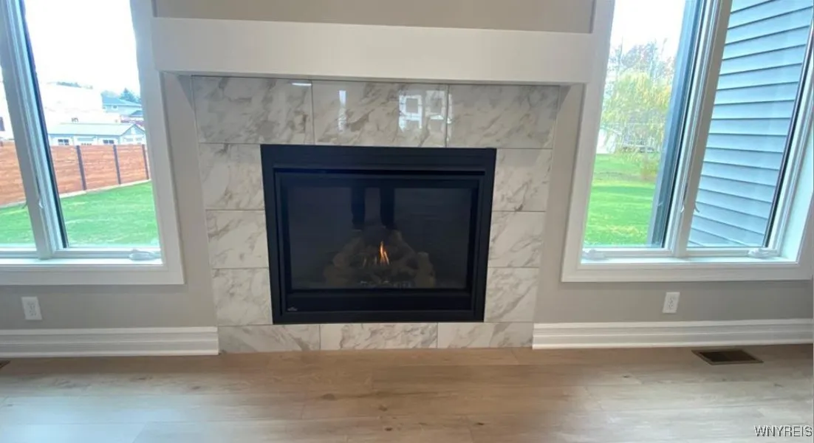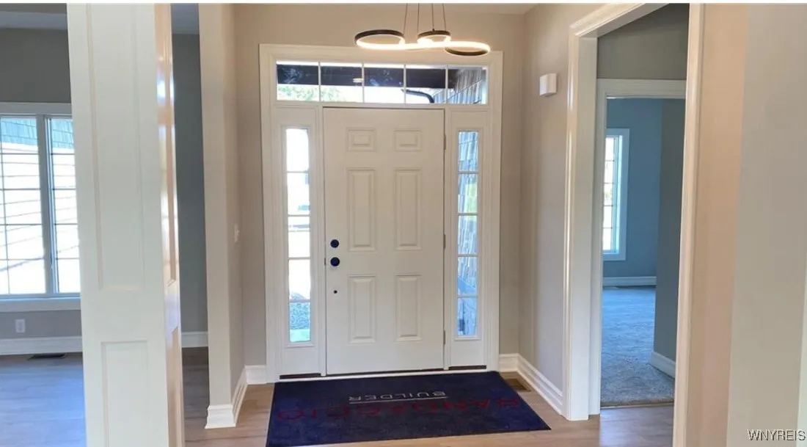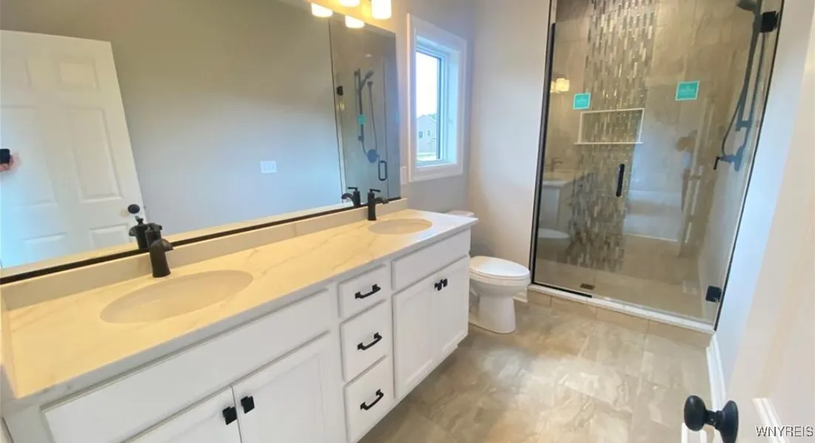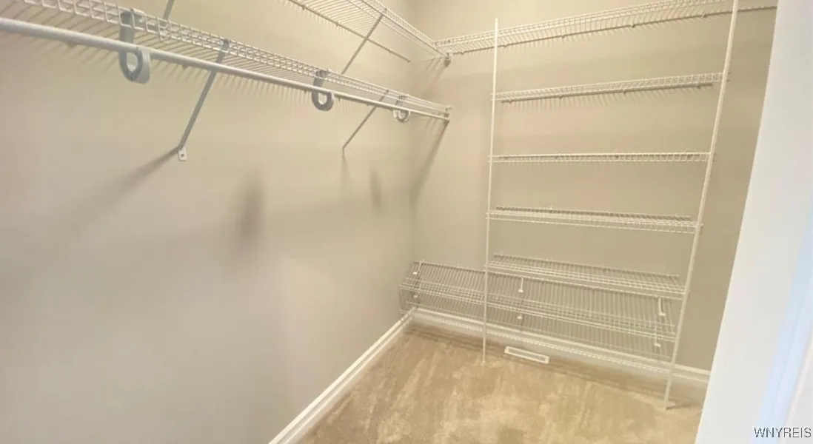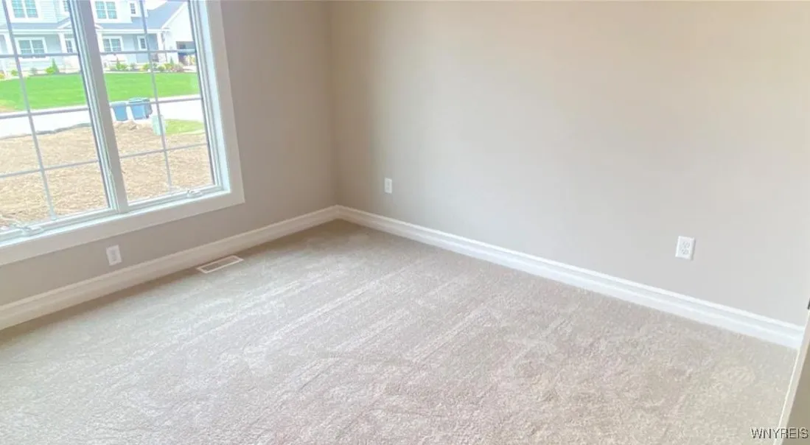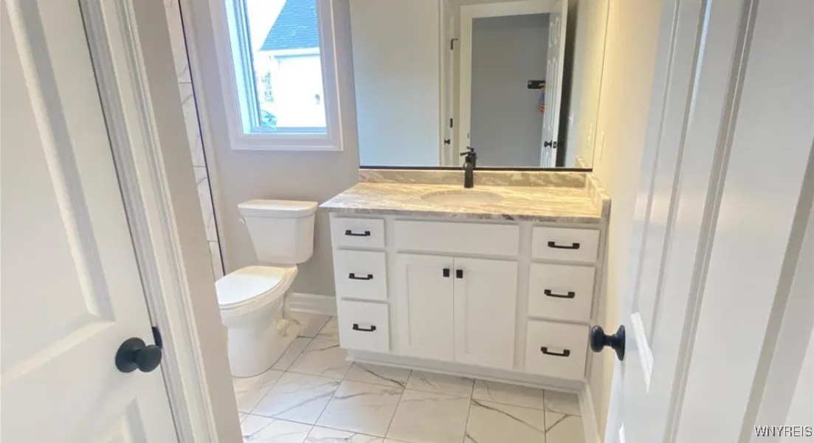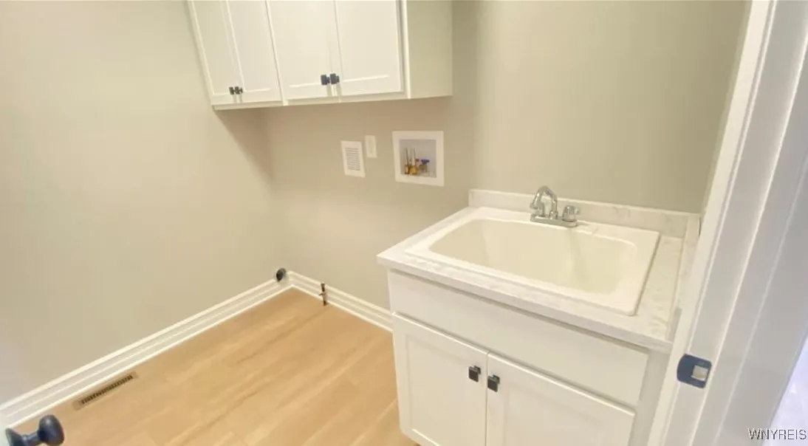Price $789,000
18 Richfield Road, Amherst, New York 14221, Amherst, New York 14221
- Bedrooms : 3
- Bathrooms : 2
- Square Footage : 1,987 Sqft
- Visits : 11 in 2 days
Welcome home to 18 Richfield in beautiful in Williamsville just off of Main Street in the heart of Williamsville. This magnificent 3 Bedroom 2 full bath custom built ranch has just been completed. Open concept throughout great for entertaining. Let’s start in the kitchen with incredible quartz countertops and custom cabinets with a center island that opens to breakfast room. Nice size dining room that connects to the large great room with a upgraded Napoleon gas fireplace to cozy up to. Large master bedroom suite with custom shower and quartz counter double sinks and walk in closet. Two additional bedrooms and a full granite bath on other side of house which is a really nice design for family, guest and privacy. First floor laundry room. Covered patio overlooking a nice size yard. Upgraded packages that are included: Custom trim package, flooring, tile, lighting, plumbing, tankless water heater, 95% AFUE furnace and energy recovery ventilator, 30 yr architectural roof and much more. Full basement with two egress windows and a plumbed in bath. Two car attached finished garage and concrete driveway. Close to all shops and restaurants in beautiful Williamsville. This fantastic new build is waiting for you !!!!!!!!





