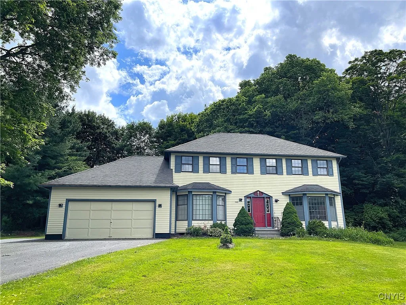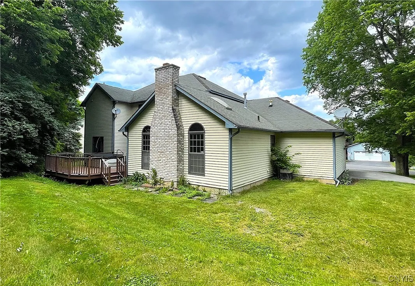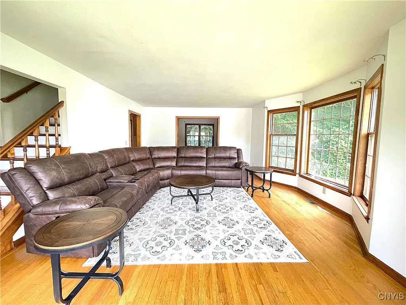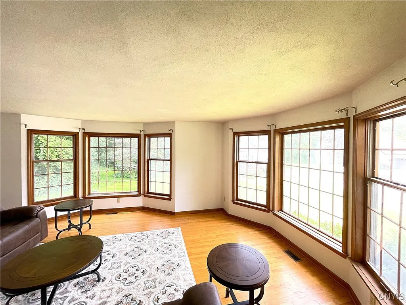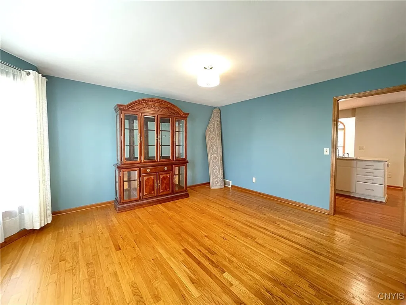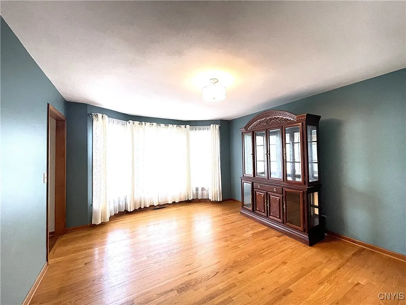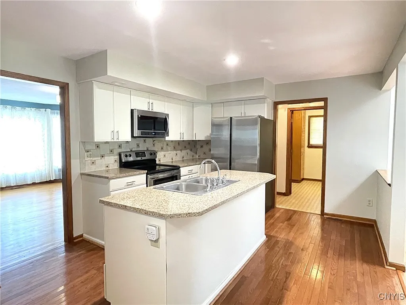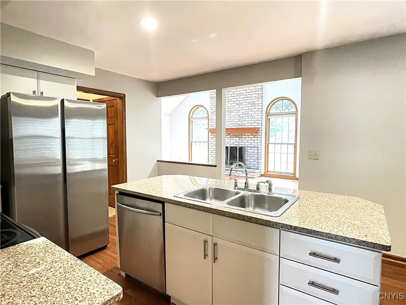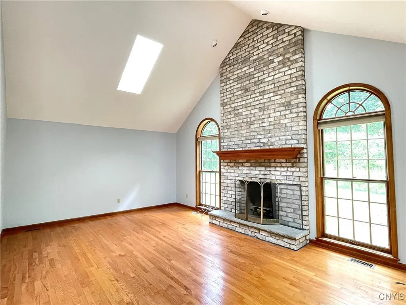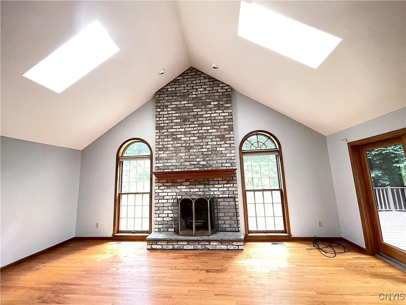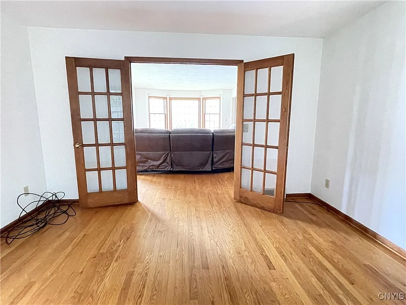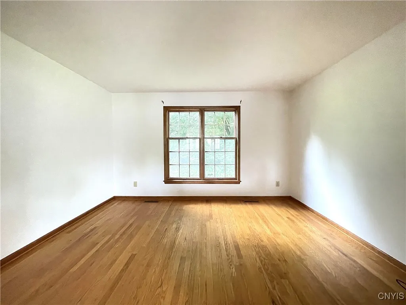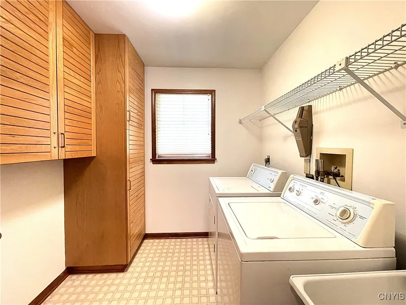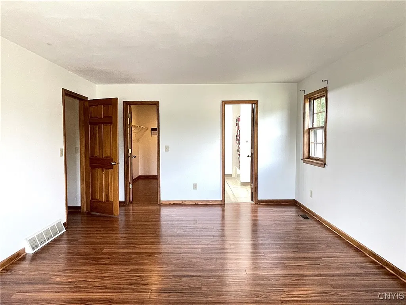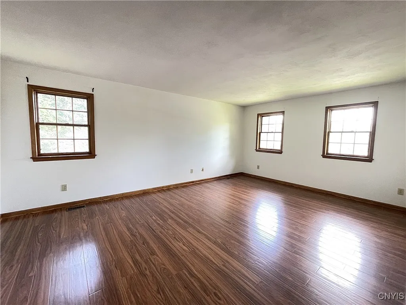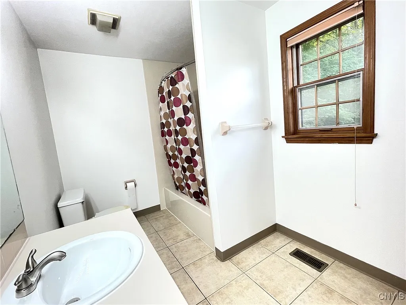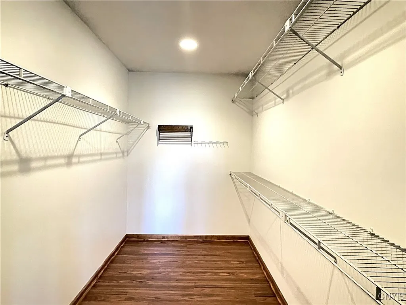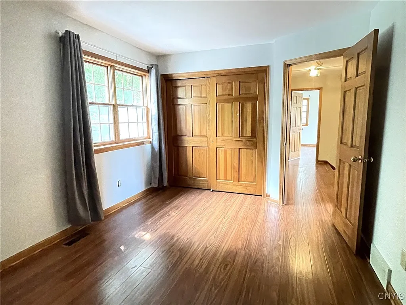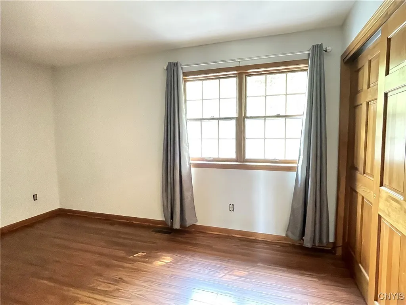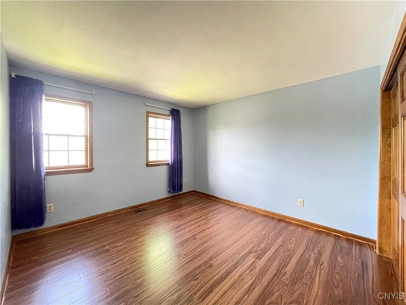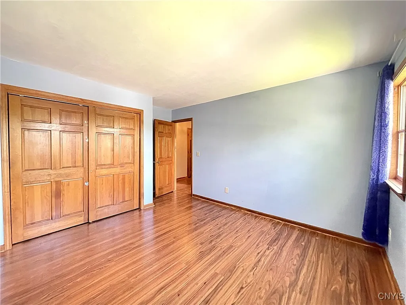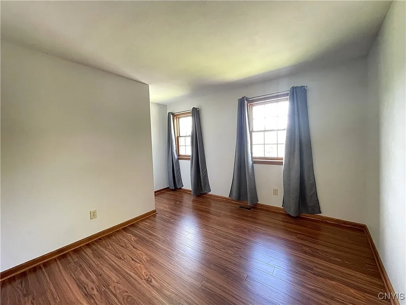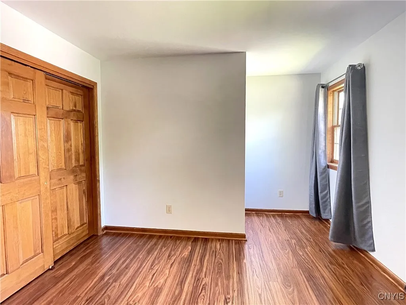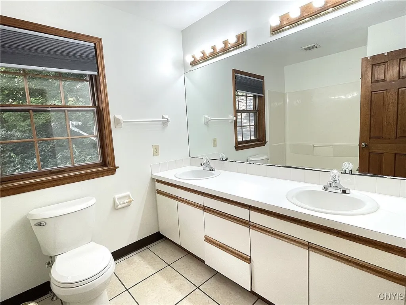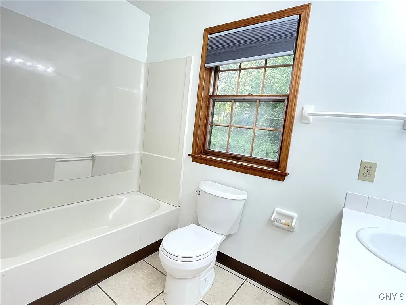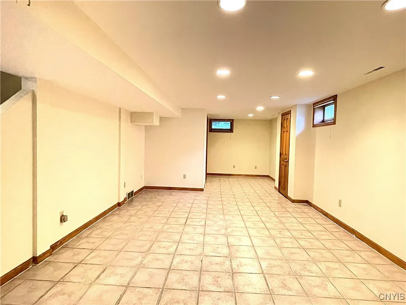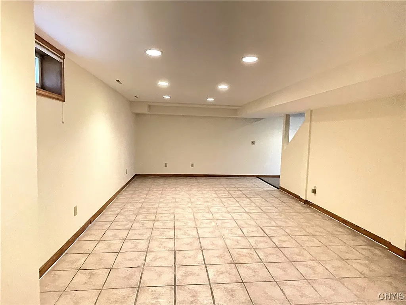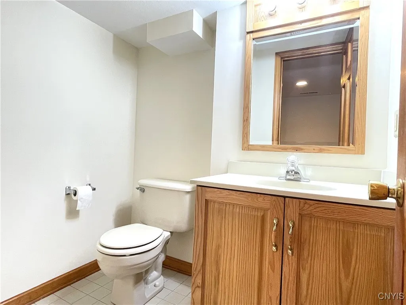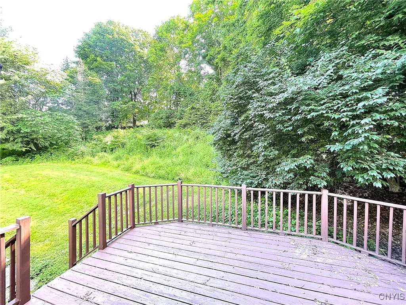Price $399,900
4589 Stoneledge Lane, Manlius, New York 13104, Manlius, New York 13104
- Bedrooms : 7
- Bathrooms : 2
- Square Footage : 2,612 Sqft
- Visits : 10 in 20 days
Stately colonial, well loved and cared for, set in quiet cul du sac, in FM schools district. With 2612 SF on the main levels and additional 1000+ finished basement, you will never run out of room! As you drive up to double wide driveway, you will be greeted by the lush green front yard that leads you into the foyer which connects the oversized Living room and large formal dining room, showered by natural lights that overlooking the front yard. Huge kitchen with dine in/breakfast room area, granite countertops and island, an office/study nook, stainless steel appliances, lots of cupboards and a pantry. Adjacent huge family room with cathedral ceilings, skylights, floor to ceiling windows and towering wood burning fireplace. This open floor plan will accommodate large gatherings and entertainment that creates the fond memories for years to come; or as a personal retreat at the end of each day. The sliding door takes you to the open deck with hot tub, surrounded by private greenery… what a quiet and serene oasis! There’s more, the first floor office/bedroom with french doors, a big mud room/laundry room with extra storage and a half guest bath. A vast master ensuite with a master bath and walk-in closet, 3 good-sized bedrooms and a full guest bath completes the 2nd level. Finished basement consist of an open tiled area that can be home theater, gym, play area, or anything you desired. Extra 2 huge rooms can be utilized as bedrooms, library/offices, additional guestrooms, hobby rooms…etc. Another half bath for the conveniences. Furnace and hotwater heater are replaced in 2024. 2-car garage, emergency generator. Close to schools, shoppings, parks, and town centers. This is what you have been looking for, and it’s here for you to call it home. Multiple offers received, please submit best and final by June 26th, Thursday 8pm.



