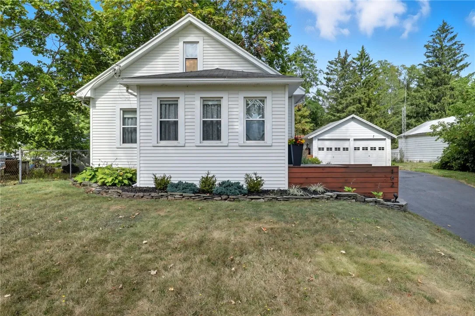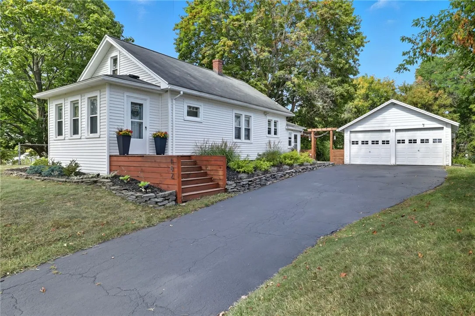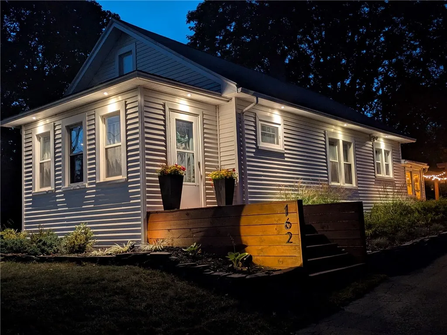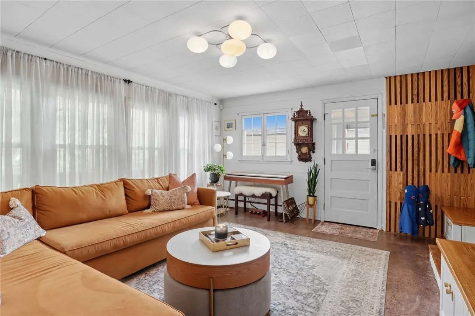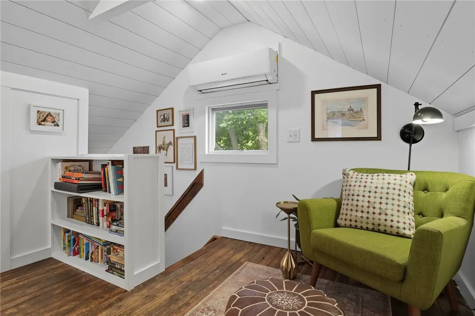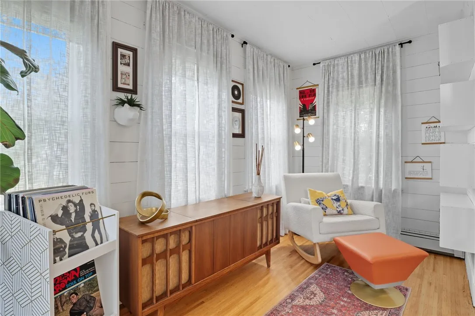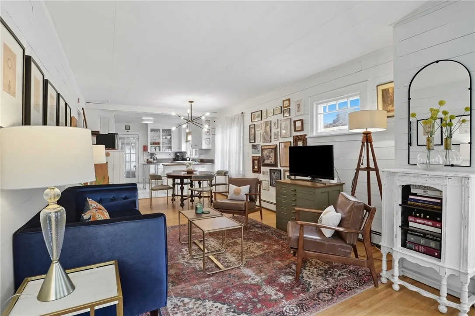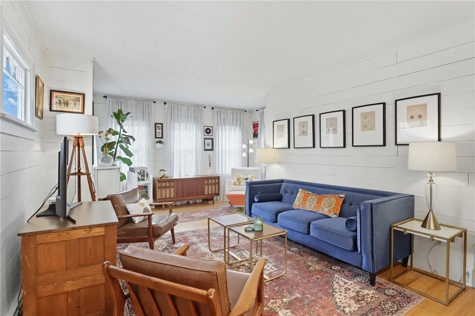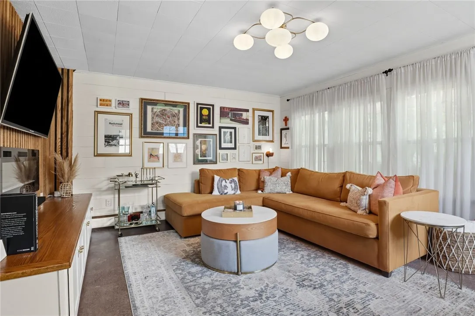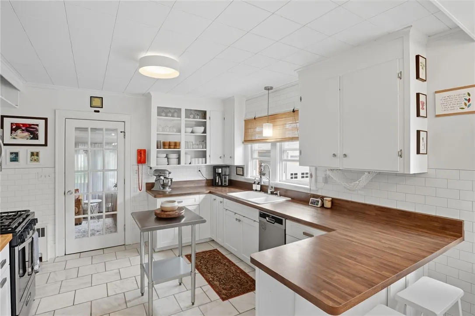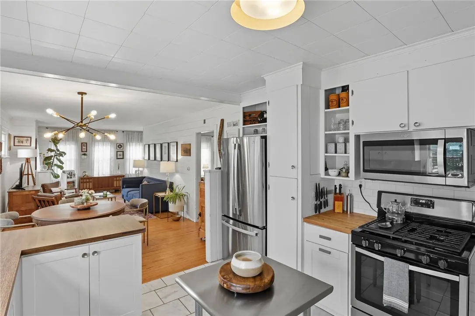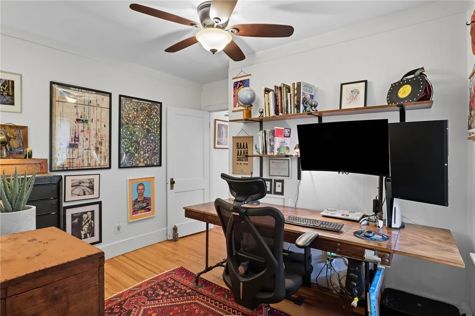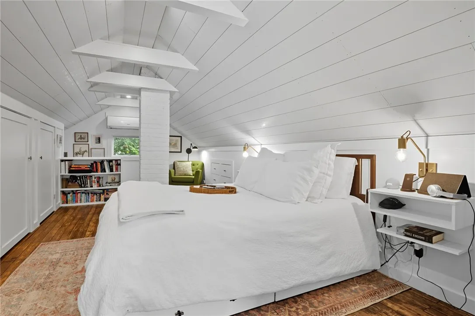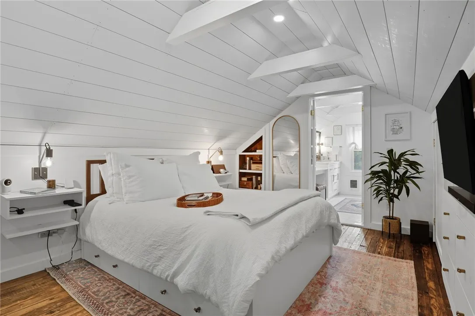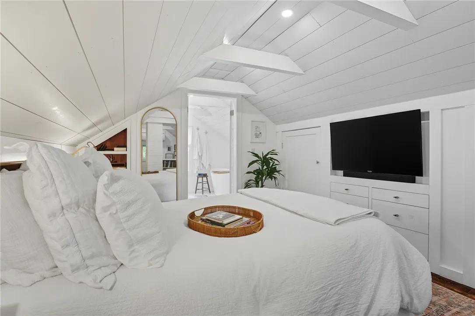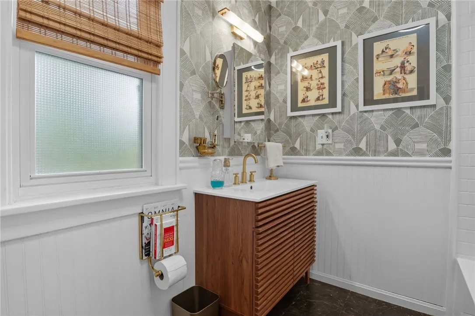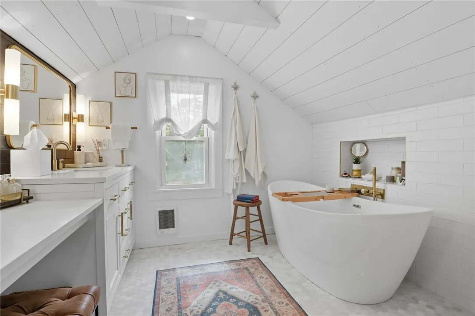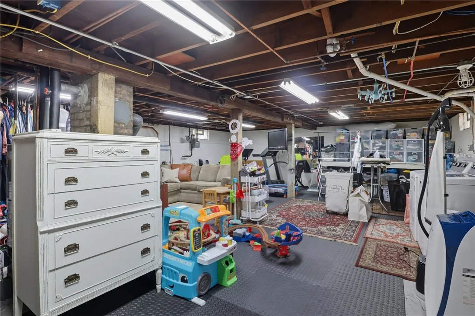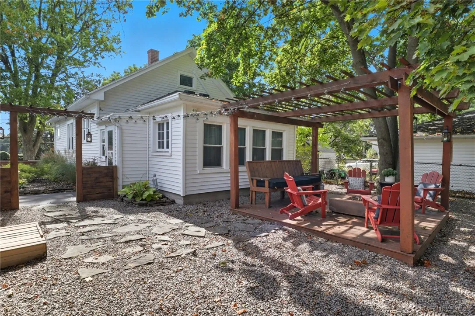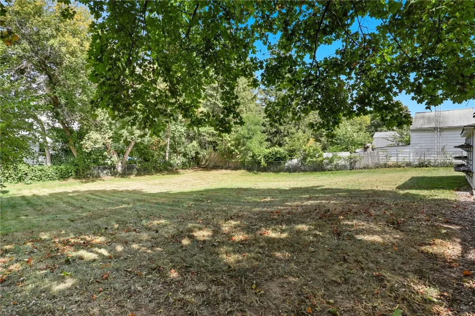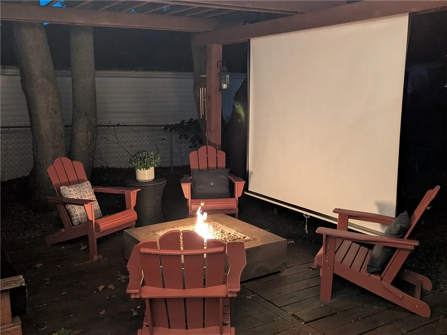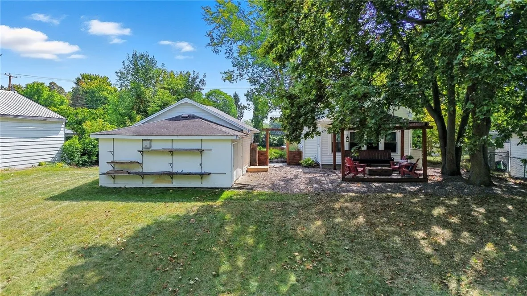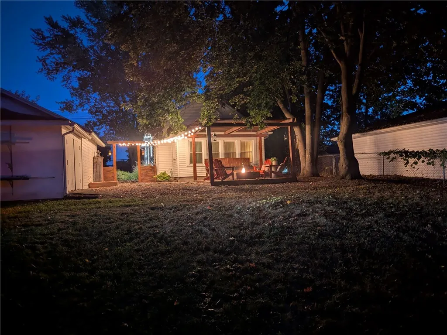Price $239,900
162 Chestnut Ridge Road, Chili, New York 14624, Chili, New York 14624
- Bedrooms : 3
- Bathrooms : 2
- Square Footage : 1,500 Sqft
- Visits : 7 in 9 days
Welcome to 162 Chestnut Ridge Road – a beautifully reimagined 1500 sq. ft. residence where modern design meets timeless character. Thoughtfully renovated from top to bottom, this home offers a refined blend of comfort and sophistication, all set on a generous lot designed for effortless indoor-outdoor living.
The heart of the home features a striking open-concept living and dining area, where light, classic hardwood floors and style converge to create an inviting atmosphere. The kitchen pairs form and function with stainless steel appliances, rich butcher block counters, classic white cabinetry and striking tile floors—perfectly designed for both everyday living and elegant entertaining.
A spacious family room in the rear of the home extends the living space, showcasing a custom accent wall with built-in bench seating, collapsible hooks, and an electric fireplace for a warm and welcoming touch, all with the ability to be closed off for cozy evenings at home. This area connects seamlessly to a convenient side entrance, ideal for today’s busy lifestyle.
Two well-appointed bedrooms and a remodeled full bath with new bath surround complete the first floor, while the entire second level is dedicated to a serene owner’s retreat. Custom built-ins, hidden closets, and a spa-inspired ensuite with a freestanding soaking tub and lux finishes transform this space into a private sanctuary.
The lower level presents an opportunity to expand or serve as generous storage, while a detached two-car garage with an additional rear workshop ensures ample room for hobbies and organization. Outdoors, the expansive lot provides a perfect backdrop for entertaining, with a back patio and pergola designed for gathering and relaxation.
Meticulously updated and move-in ready, 162 Chestnut Ridge Road offers not just a home, but a distinguished lifestyle defined by comfort, style, and enduring elegance. Delayed negotiations until 9/30, 10AM.



