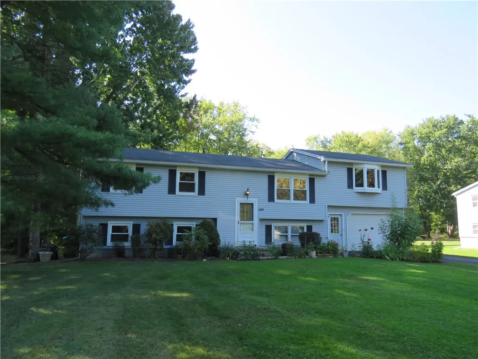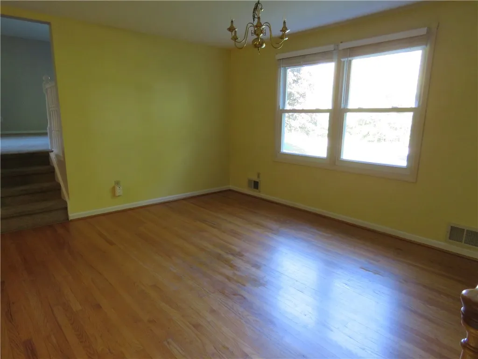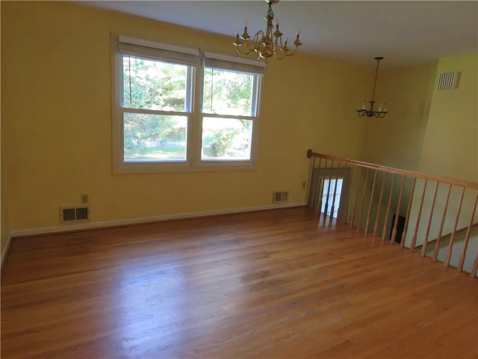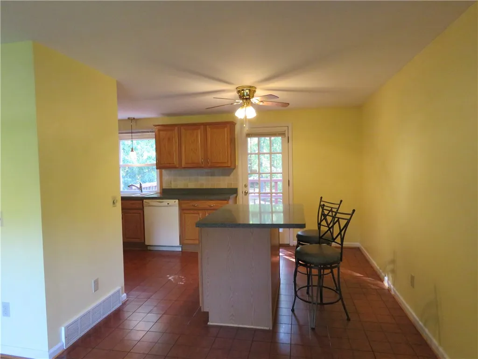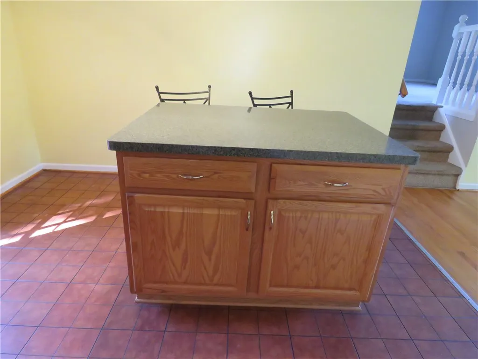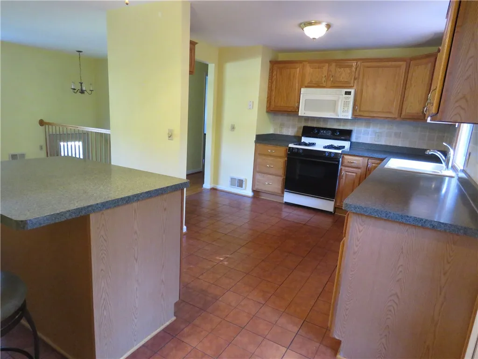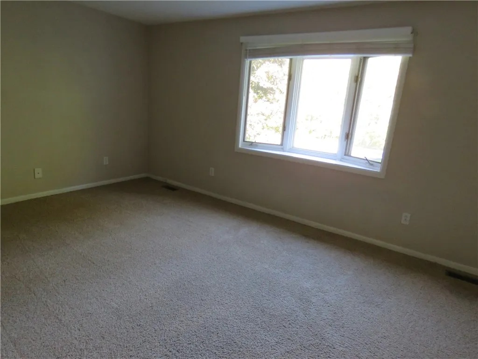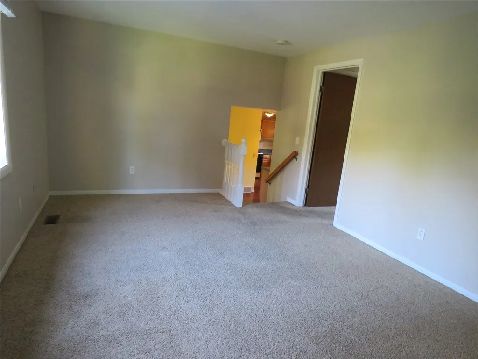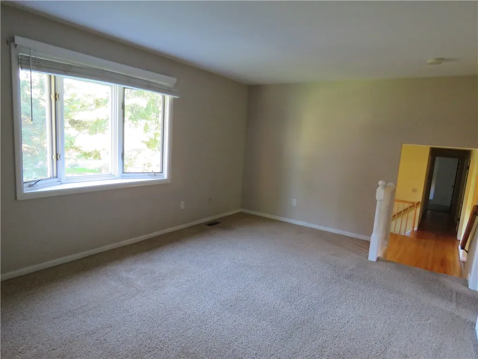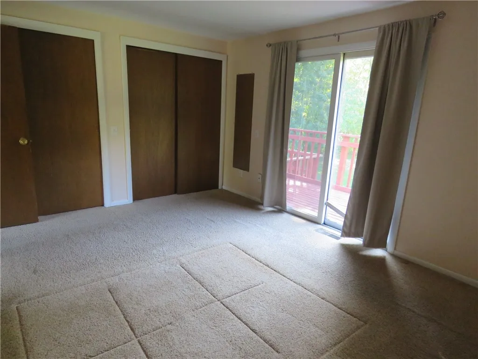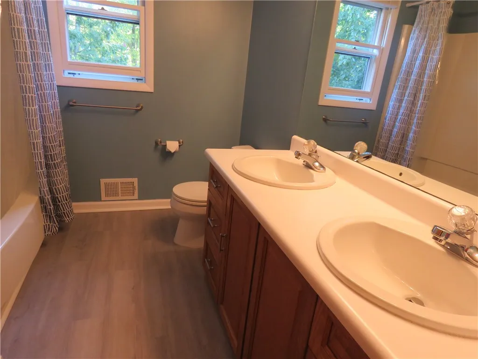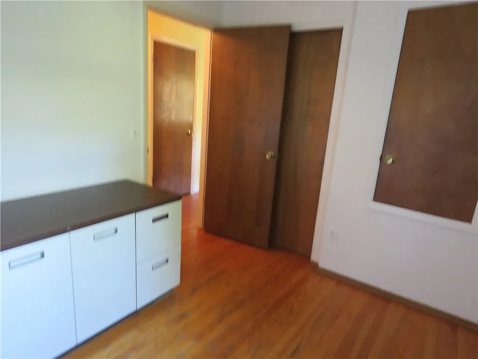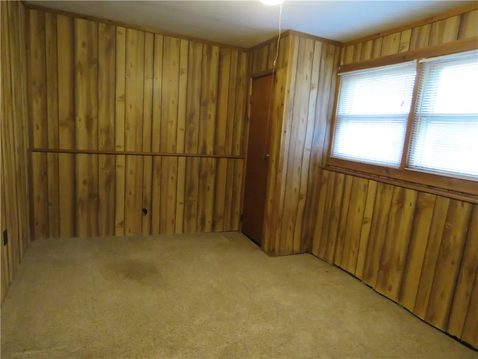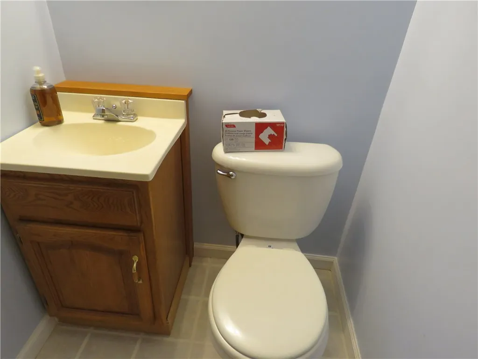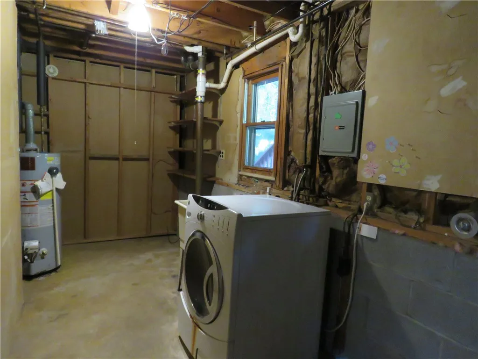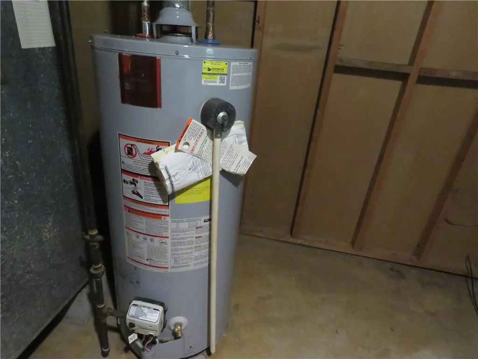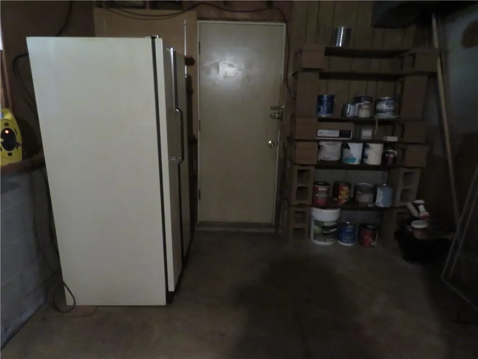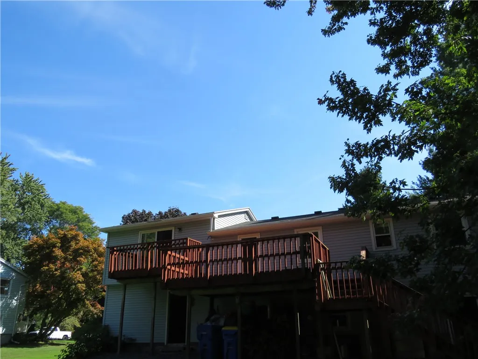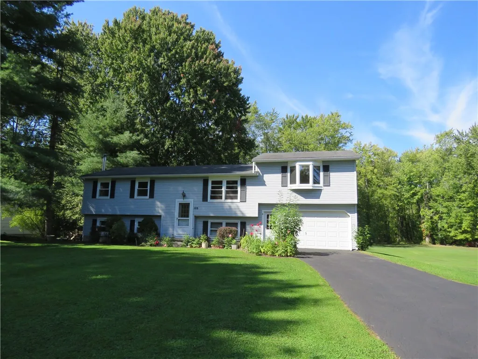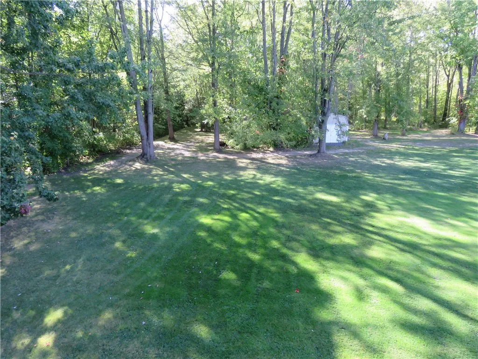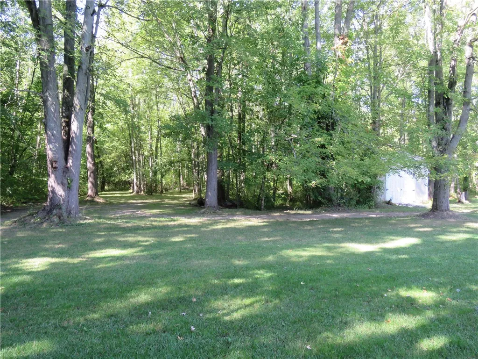Price $249,900
109 Hutchings Road, Ogden, New York 14624, Ogden, New York 14624
- Bedrooms : 4
- Bathrooms : 1
- Square Footage : 2,052 Sqft
- Visits : 7 in 9 days
$249,900
Features
Heating System :
Gas, Forced Air
Basement :
Full, Walk-out Access, Sump Pump, Partially Finished
Patio :
Deck
Appliances :
Dishwasher, Microwave, Washer, Gas Range, Free-standing Range, Gas Oven, Gas Water Heater, Freezer, Oven
Architectural Style :
Raised Ranch
Parking Features :
Attached, Garage, Other
Pool Expense : $0
Roof :
Shingle, Architectural
Sewer :
Septic Tank
Address Map
State :
NY
County :
Monroe
City :
Ogden
Zipcode :
14624
Street : 109 Hutchings Road, Ogden, New York 14624
Floor Number : 0
Longitude : W78° 12' 48.8''
Latitude : N43° 8' 21.7''
MLS Addon
Office Name : Hunt Real Estate ERA/Columbus
Association Fee : $0
Bathrooms Total : 2
Building Area : 2,052 Sqft
CableTv Expense : $0
Construction Materials :
Vinyl Siding, Copper Plumbing
DOM : 7
Electric :
Circuit Breakers
Electric Expense : $0
Exterior Features :
Deck, Blacktop Driveway
Fireplaces Total : 1
Flooring :
Carpet, Ceramic Tile, Hardwood, Laminate, Varies
Garage Spaces : 2
Interior Features :
Pantry, Kitchen Island, Breakfast Bar, Separate/formal Dining Room, Separate/formal Living Room, Sliding Glass Door(s), Natural Woodwork, Den
Internet Address Display : 1
Internet Listing Display : 1
SyndicateTo : Realtor.com
Listing Terms : Cash, Conventional
Lot Features :
Rectangular, Rectangular Lot
LotSize Dimensions : 100X408
Maintenance Expense : $0
Parcel Number : 263889-117-030-0003-021-000
Special Listing Conditions :
Standard
Stories Total : 2
Subdivision Name : Far View Heights
Utilities :
Cable Available, Electricity Connected, Water Connected
Window Features :
Thermal Windows
AttributionContact : 585-352-7866
Property Description
Home with versatility and room to roam. Home features 4-5 bedrooms with a separate living room and a large family room with a wood stove. Kitchen with a center island and door to the upper deck plus a formal dining room. perfect for those large gatherings and holidays. Main suite with a sliding glass door to the deck for your early morning coffee. Spectacular relaxing nature filled view. Lower level with a large family room with a slider to the back yard and wood burning stove with a stainless liner on chimney new 2 years ago. . Large office or 5th bedroom on lower level and a powder room. Lower level offers a door to the garage, and utility room. Immediate possession! Delayed negotiations till Monday Sept 22, 2025 @1:00 p.m.
Basic Details
Property Type : Residential
Listing Type : Closed
Listing ID : R1638359
Price : $249,900
Bedrooms : 4
Rooms : 9
Bathrooms : 1
Half Bathrooms : 1
Square Footage : 2,052 Sqft
Year Built : 1970
Lot Area : 37,462 Sqft
Status : Closed
Property Sub Type : Single Family Residence
Agent info


Element Realty Services
390 Elmwood Avenue, Buffalo NY 14222
Mortgage Calculator
Contact Agent

