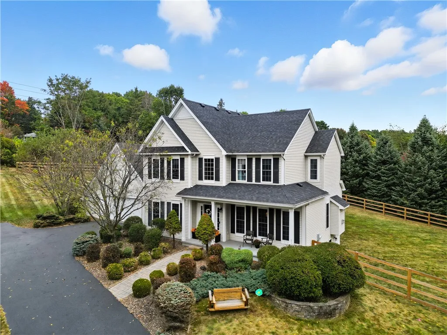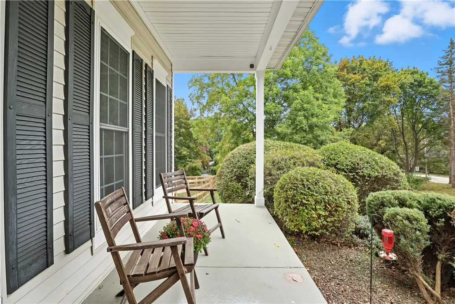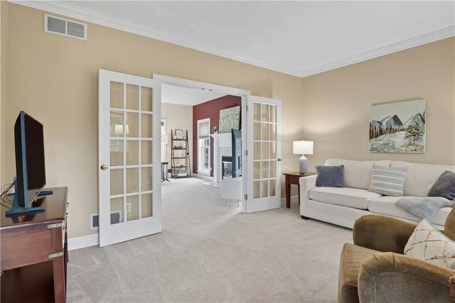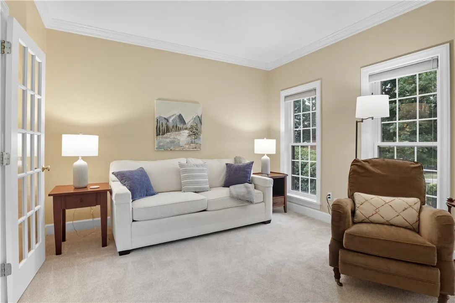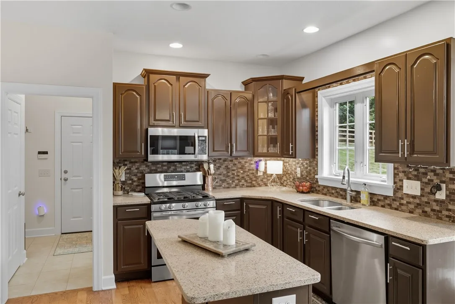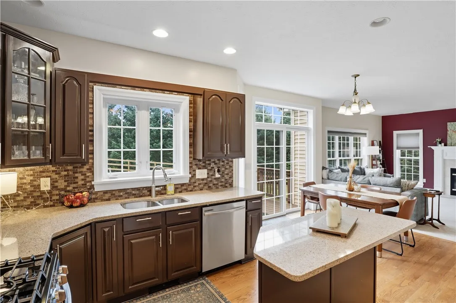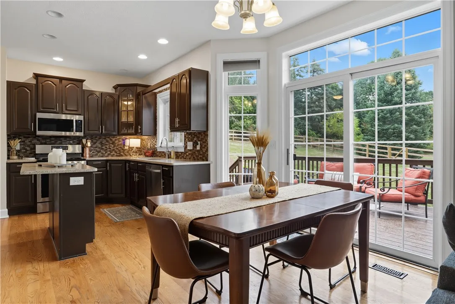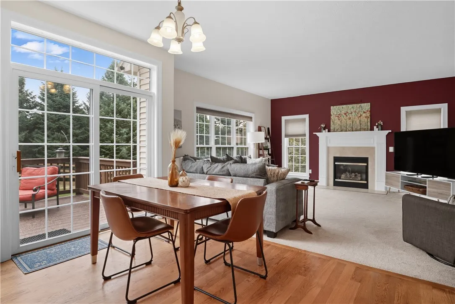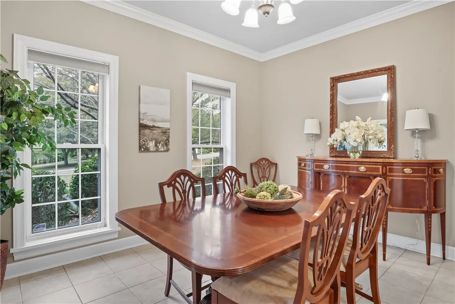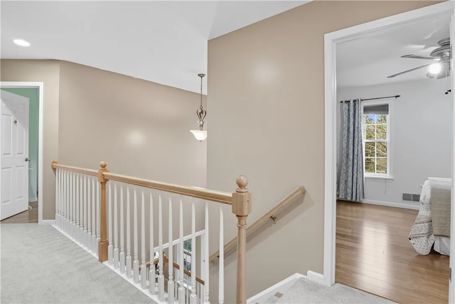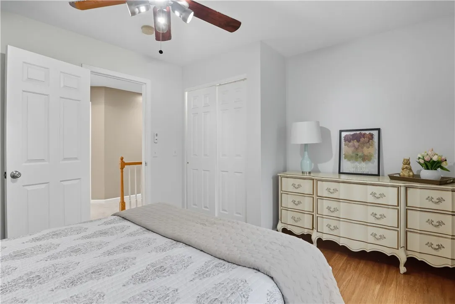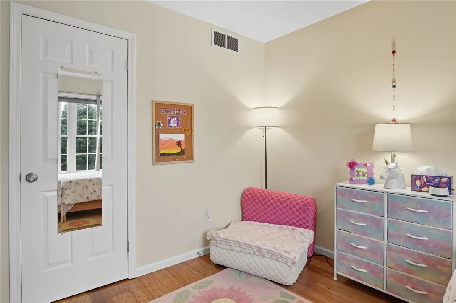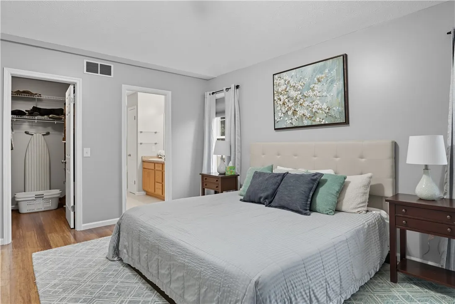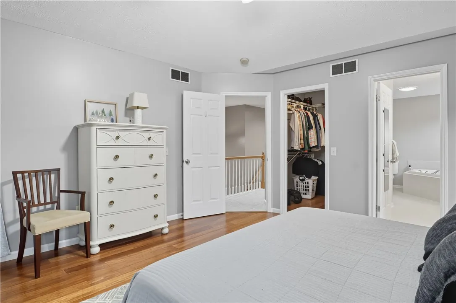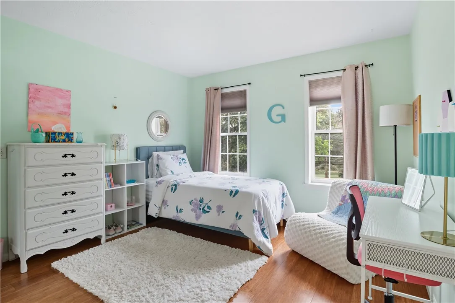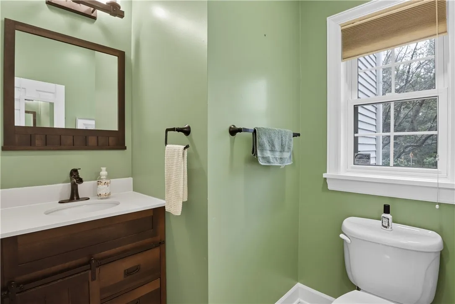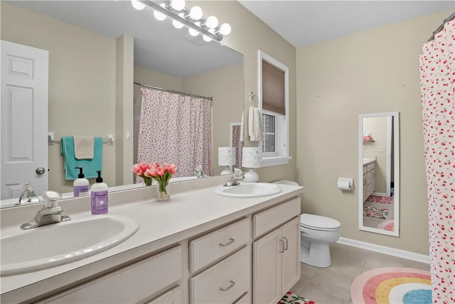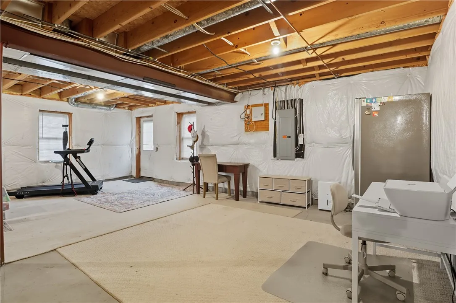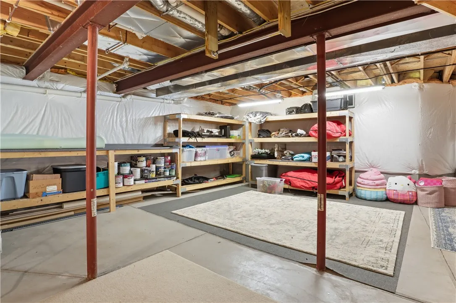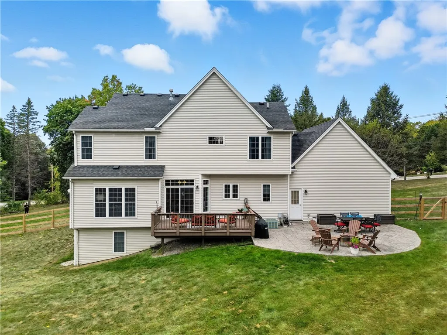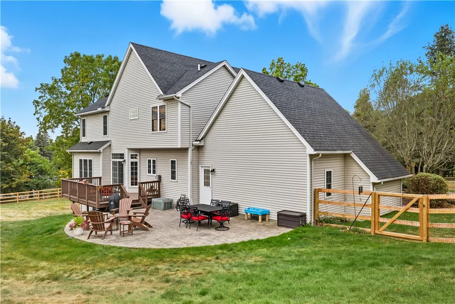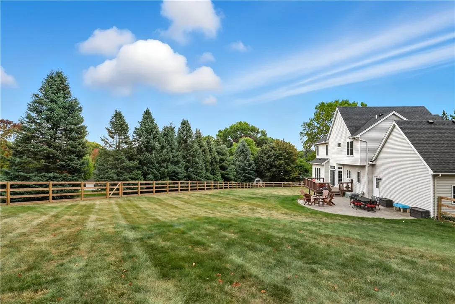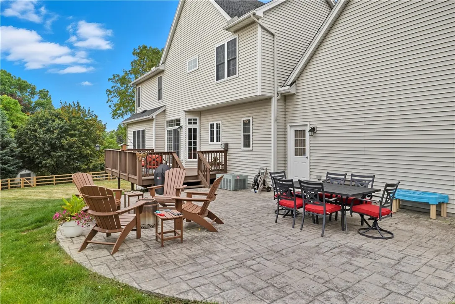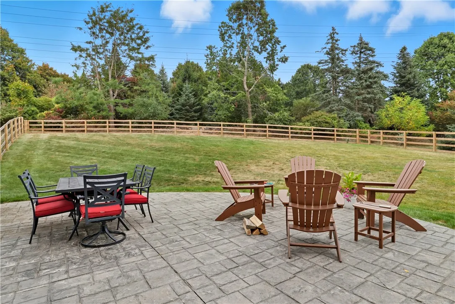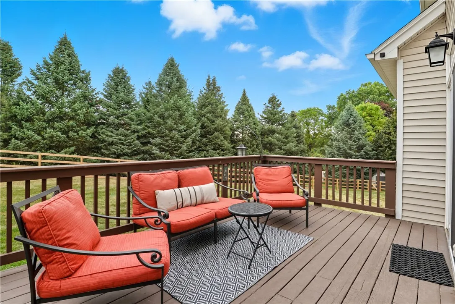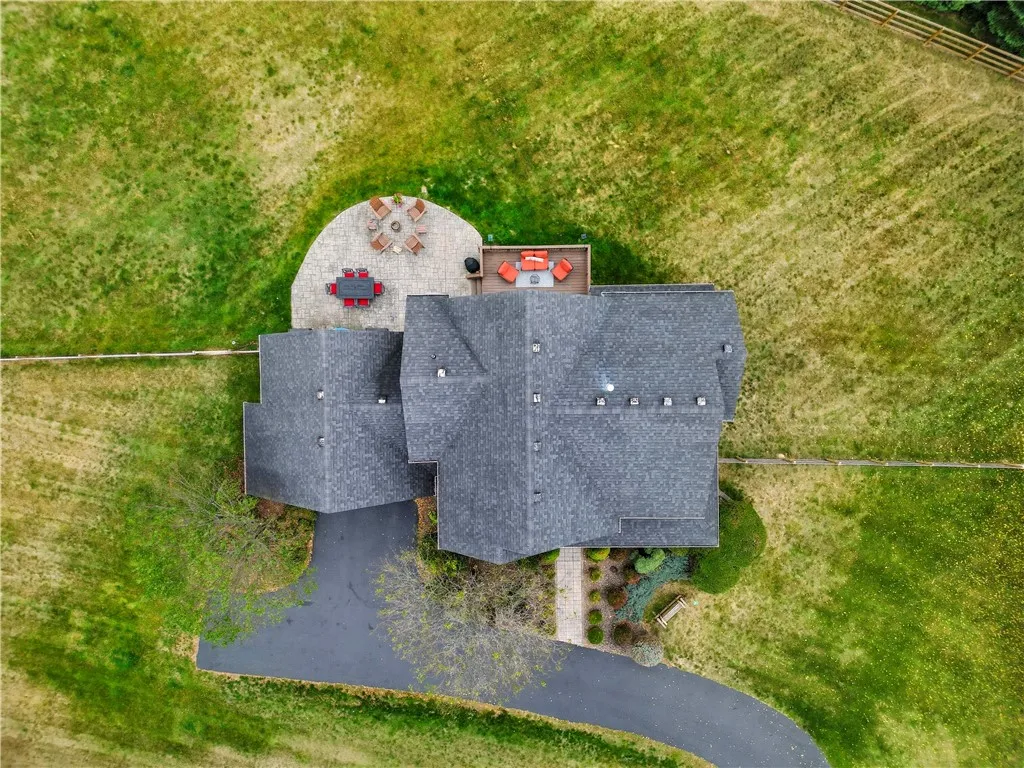Price $499,900
511 High Street, Victor, New York 14564, Victor, New York 14564
- Bedrooms : 4
- Bathrooms : 2
- Square Footage : 2,214 Sqft
- Visits : 7 in 2 days
Welcome to 511 High Street — a beautifully maintained 4 bedroom, 2.5 bath colonial in Victor. Ideally located near the Victor school campus, expressways, and Eastview Mall—while still just minutes from the village.
Step into the inviting two-story foyer and open floor plan with 2214 sq ft of living space. The first floor features gleaming 3/4” oak hardwoods and brand-new carpet. The kitchen includes a gas stove (with electric hook-up option), island, pantry, and a bright eat-in area overlooking the backyard. A formal dining room and spacious living room with gas fireplace and French doors to a sitting room or office add comfort and flexibility. The first-floor laundry and powder room are set apart from the main living areas, offering convenience and privacy.
Upstairs, the primary suite boasts a tray ceiling, en suite bath with walk-in shower, and jacuzzi-style tub. Three additional bedrooms are generously sized, each with ample closet space.
The lower level offers a walkout basement, perfect for finishing, storage, or recreation—endless possibilities for the next owner.
Step outside to a new $20k fully fenced yard, plus a deck and stamped concrete patio. Mature landscaping extends into the treeline, giving the backyard a private, park-like feel year-round. An attached 2.5-car garage and shed provide even more storage.
Bonus: A 1-year HOME WARRANTY is included, making this home truly move-in ready and stress-free.
Negotiations begin Monday, 9/29. OPEN HOUSE SATURDAY 11-1PM



