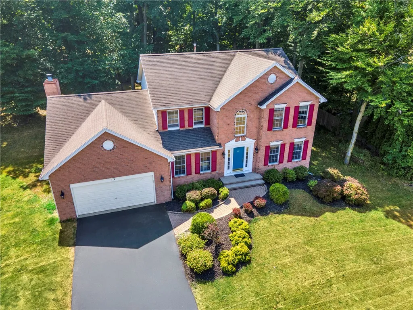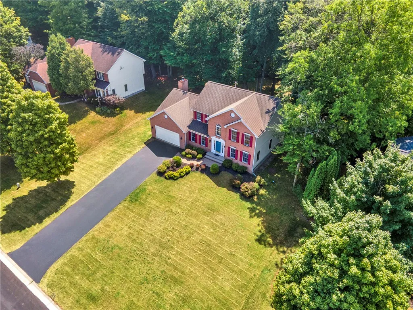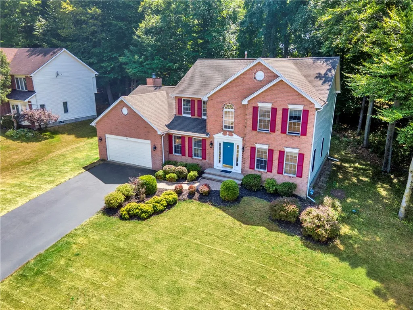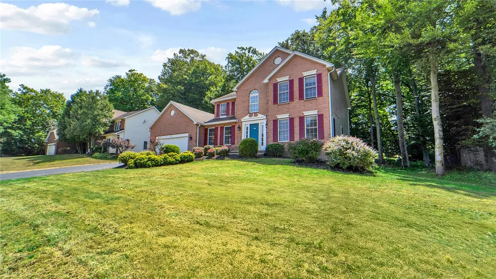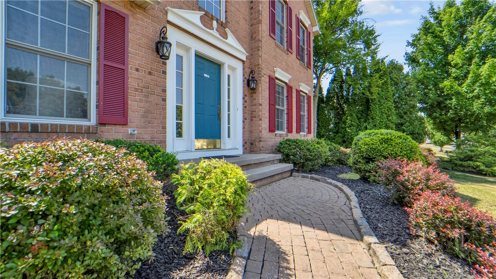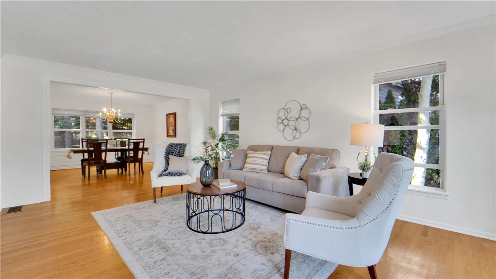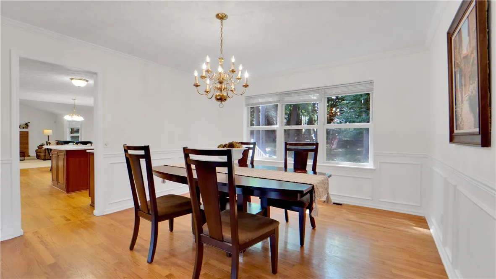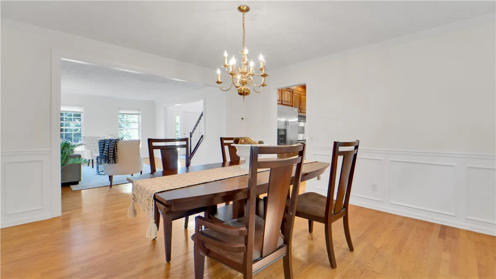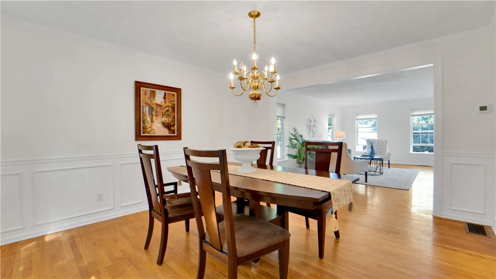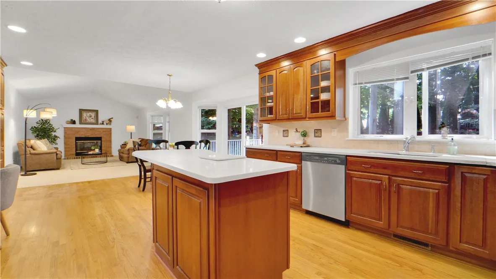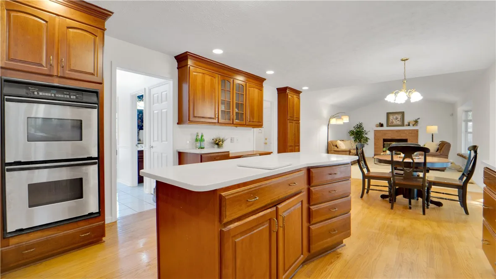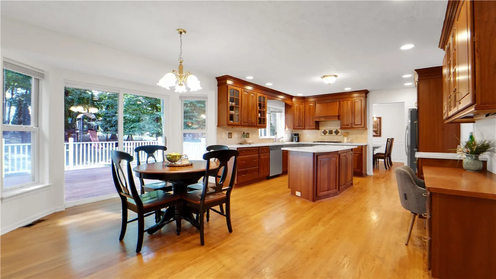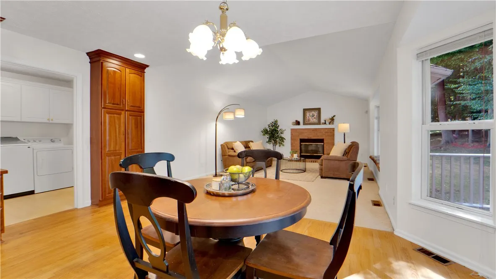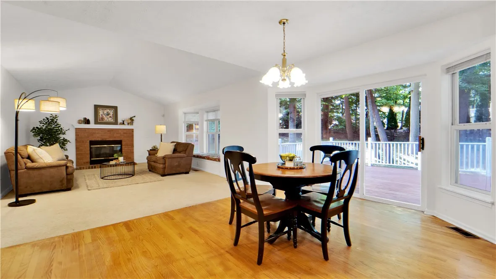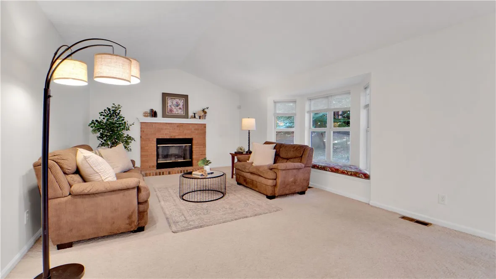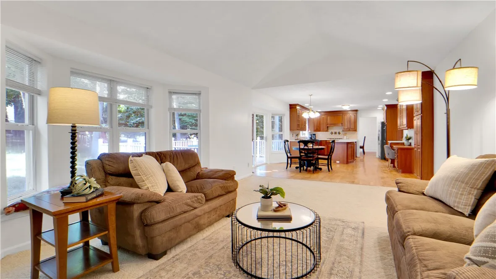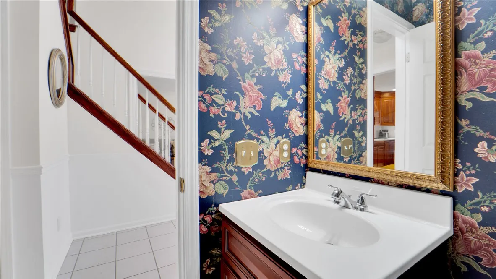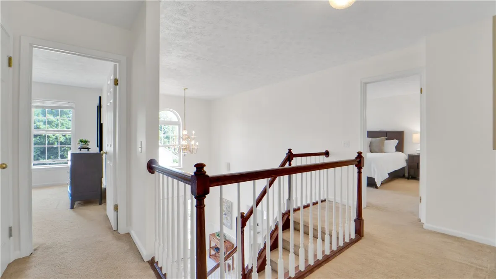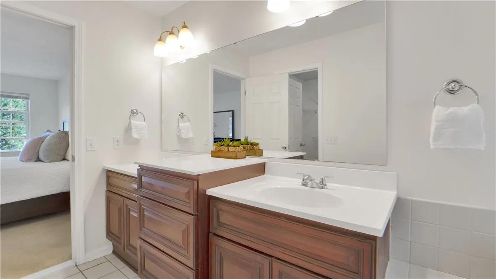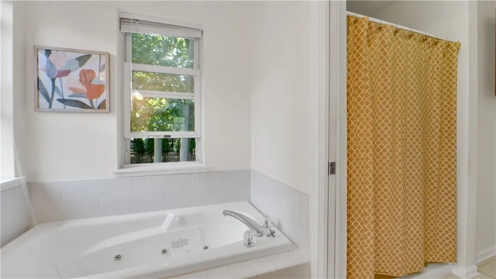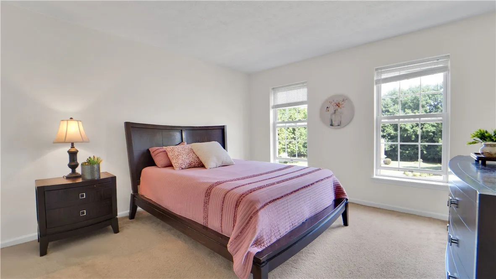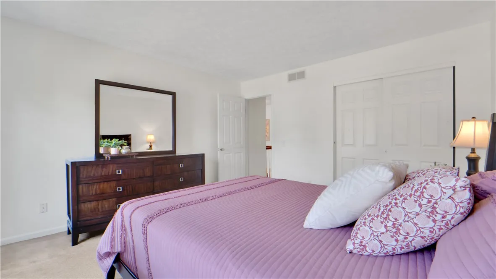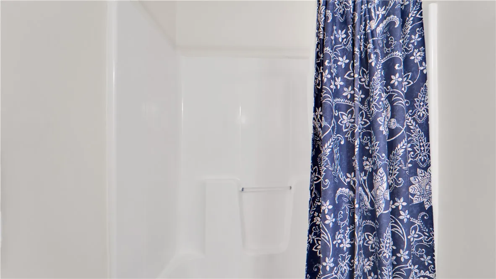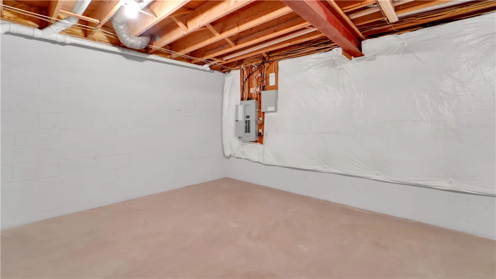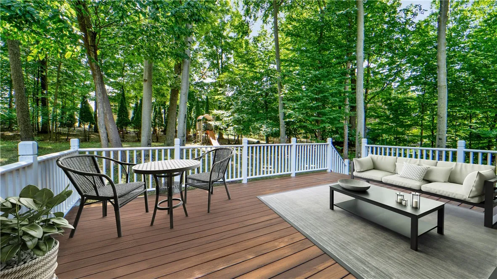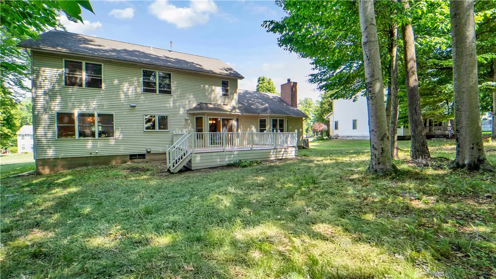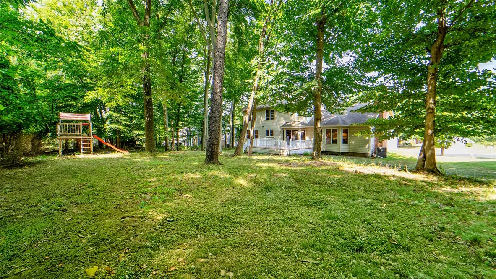Price $350,000
15 Langston Pt, Henrietta, New York 14534, Pittsford, New York 14534
- Bedrooms : 4
- Bathrooms : 2
- Square Footage : 2,713 Sqft
- Visits : 3 in 2 days
Welcome to 15 Langston Pt. This 4-bedroom, 2.5-bath home is set on a cul-de-sac and includes an attached two-car garage. The entry opens into a bright foyer with tall ceilings that lead into a flowing first floor layout. The main level offers a formal living room, dining room, and kitchen with an eat-in area that opens to the family room with a wood-burning fireplace. A sliding door leads out to the deck, providing additional space for outdoor enjoyment. An office or flex room offers options for work or living. A first-floor laundry and half bath add convenience. The second floor features four bedrooms and two full baths, including a spacious primary suite. Tall and cathedral ceilings throughout the home enhance the open and airy feel. The layout is designed to accommodate both daily living and entertaining. Located in a neighborhood setting with minimal through traffic, this property combines space, functionality, and comfort. Delayed Negotiations August 26th, 2025 at 12:00 PM




