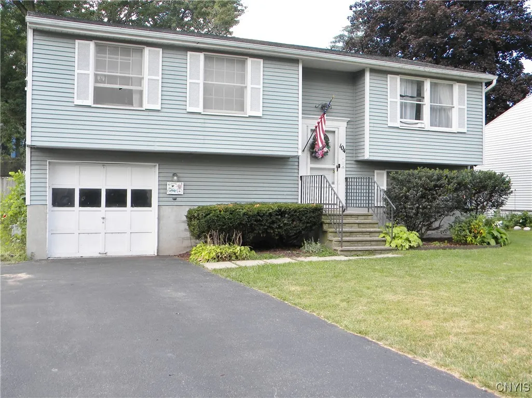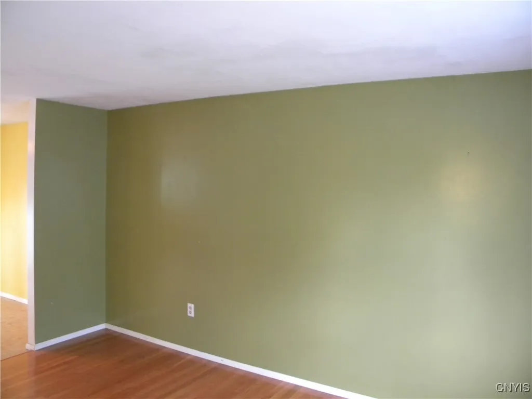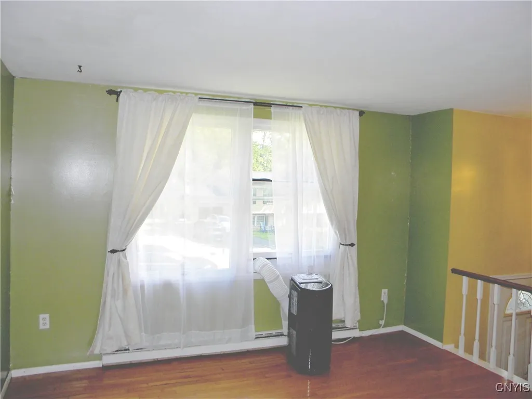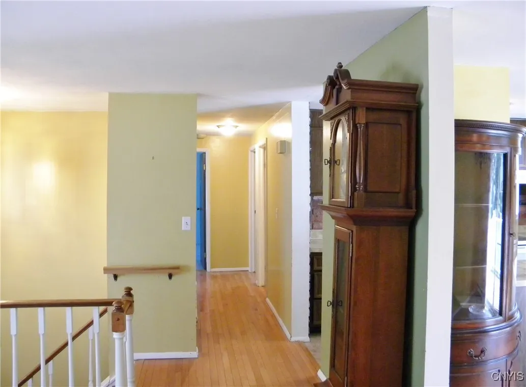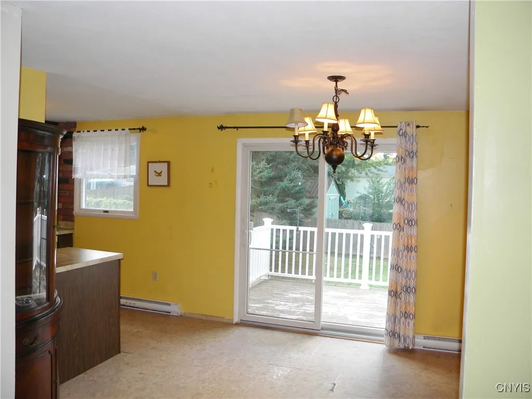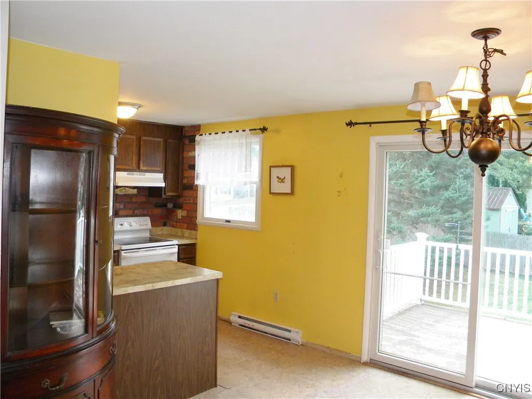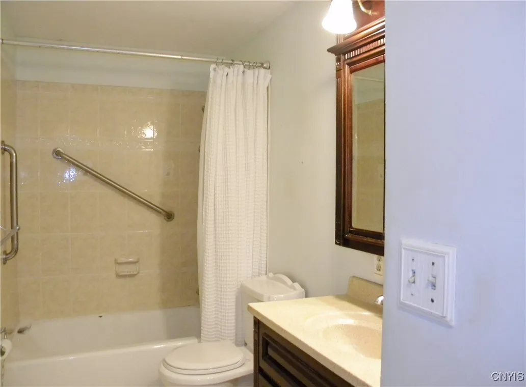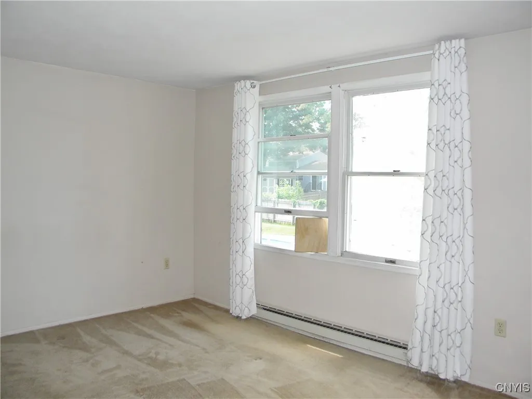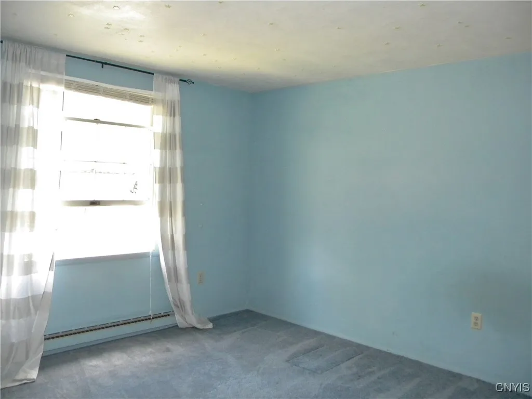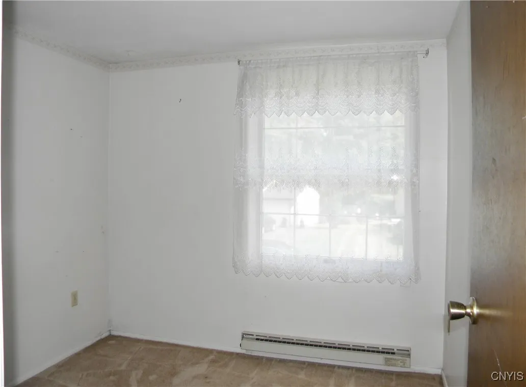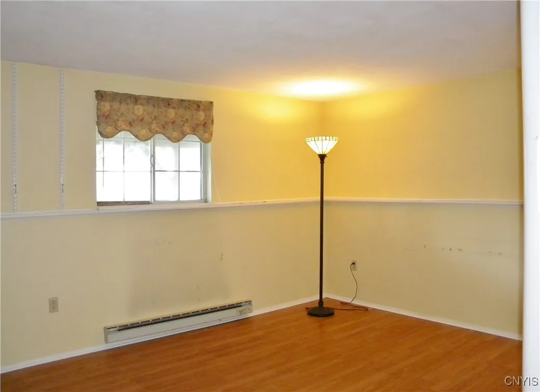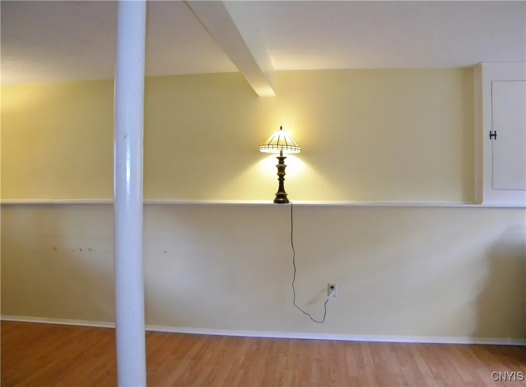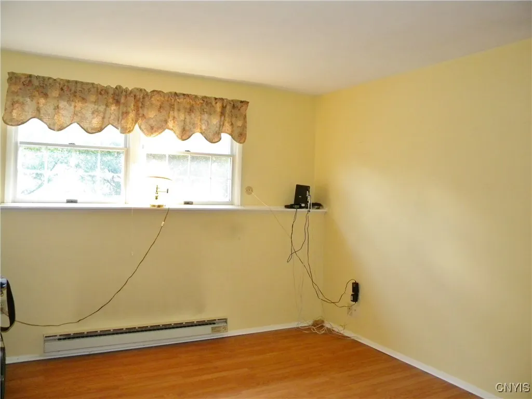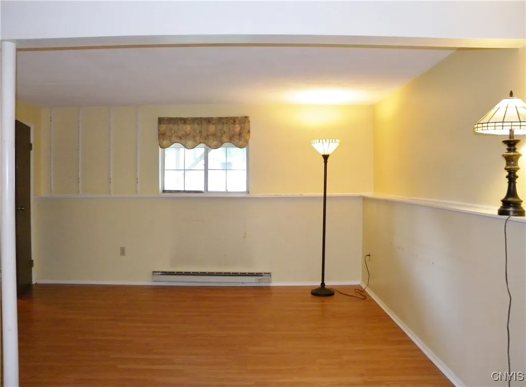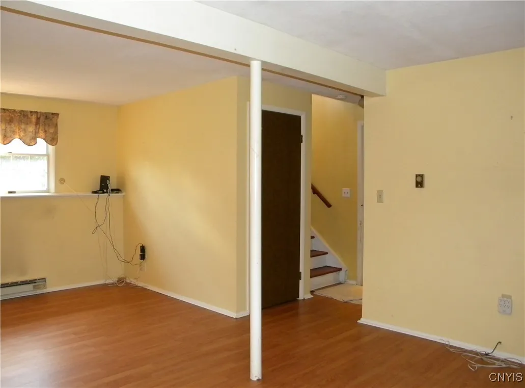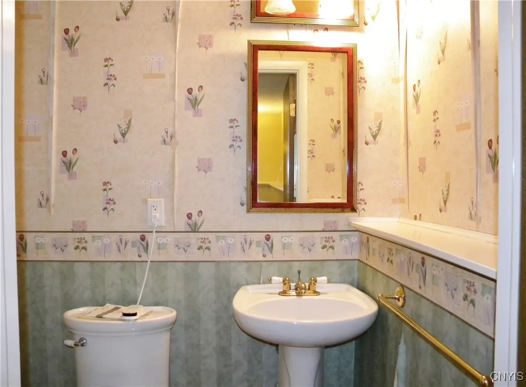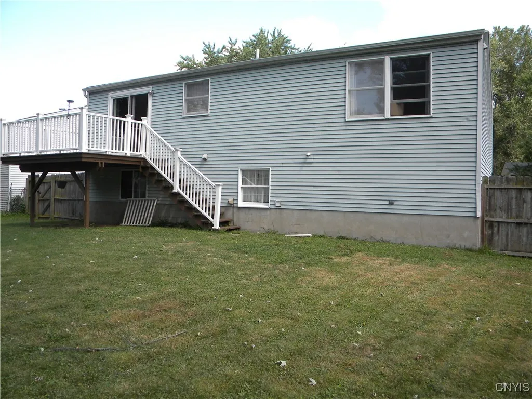Price $189,900
104 Seabreeze Drive, Salina, New York 13090, Salina, New York 13090
- Bedrooms : 3
- Bathrooms : 1
- Square Footage : 1,508 Sqft
- Visits : 3 in 2 days
Lovely and affordable, this 3 bedroom 1 1/2 bath raised ranch home is in a great neighborhood. The location provides easy and quick access to shopping, schools, medical facilities, major roads and a short drive to the downtown business district. The upper level features a good sized living room, large kitchen/dining room combo with a sliding glass door to the deck and spacious, fully fenced yard. There is also a full bath and three bedrooms. The lower level features a large family room area that could have many uses. There is also a half bath and a good sized utility room. The 1 car attached garage has an electric garage door opener and is quite deep. This home is being sold in “AS IS” condition. With a little love, you could make this your dream home.



