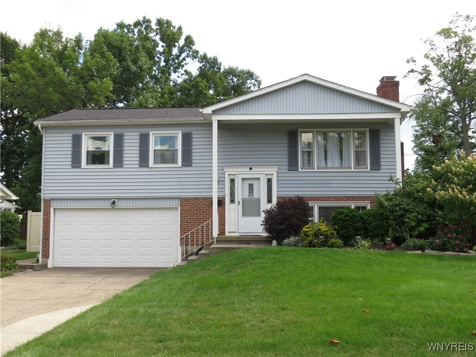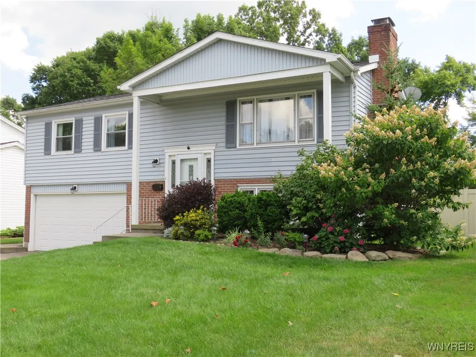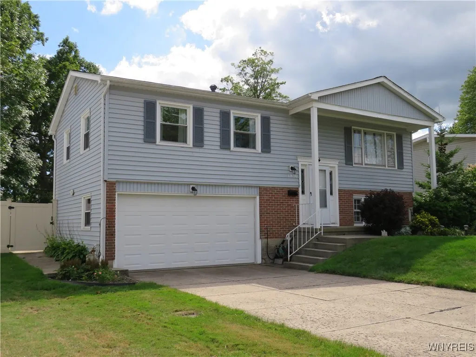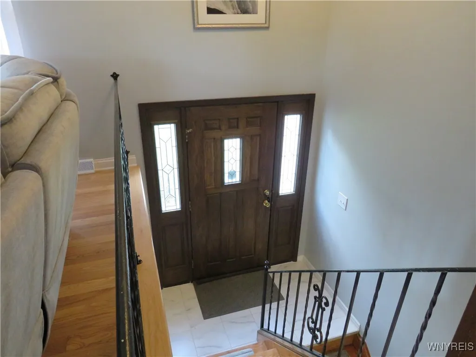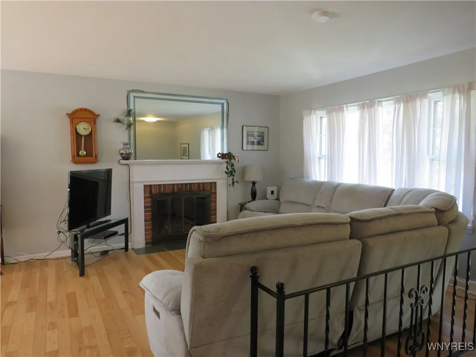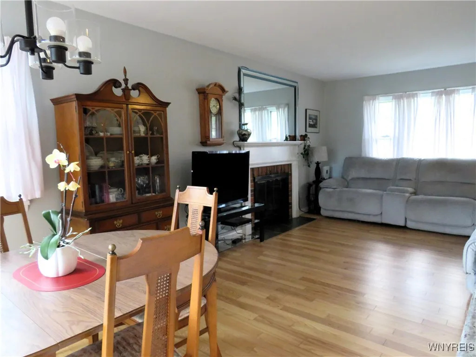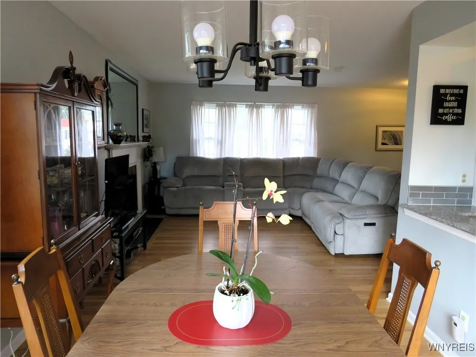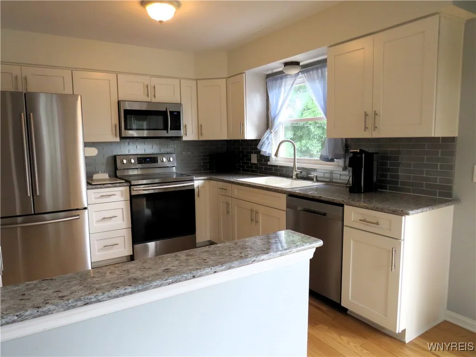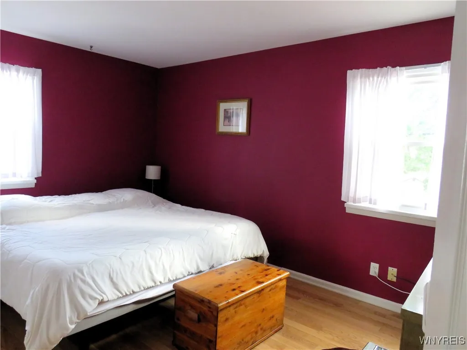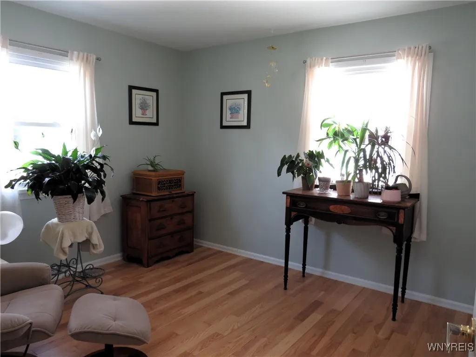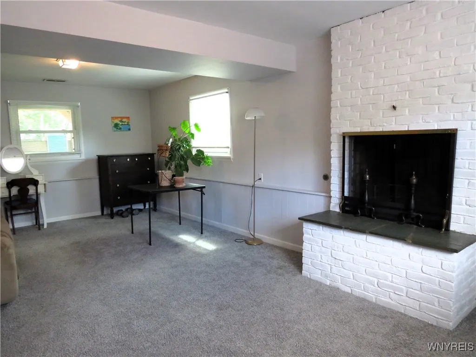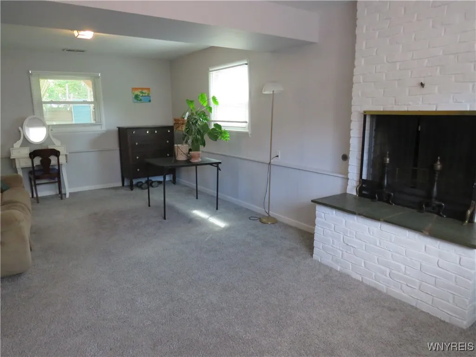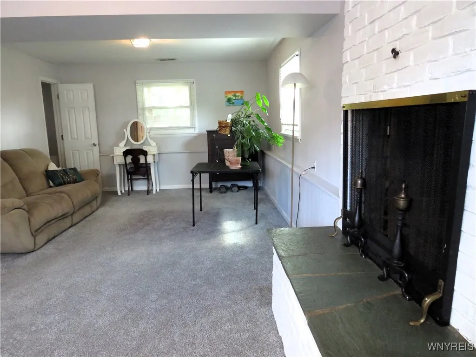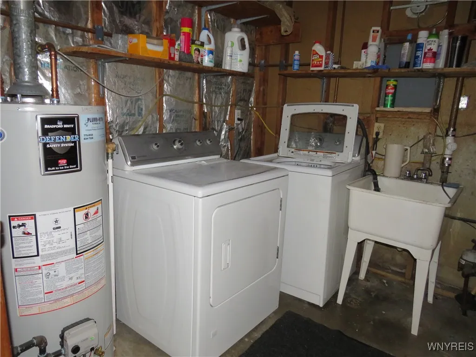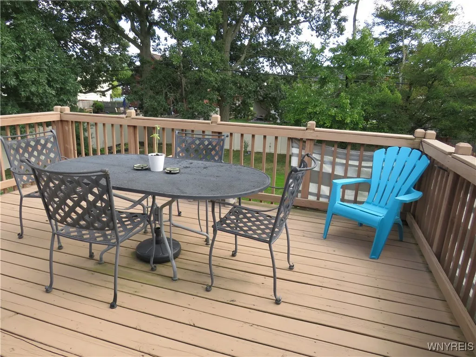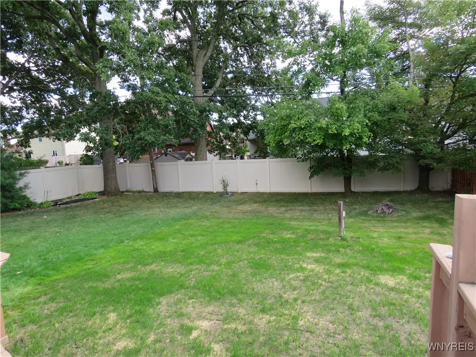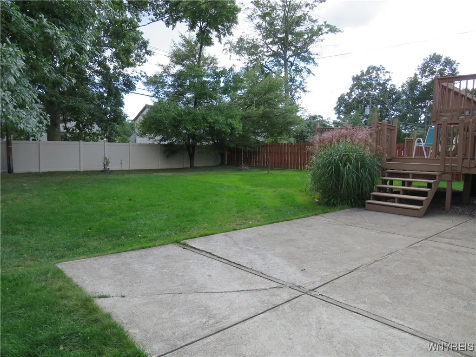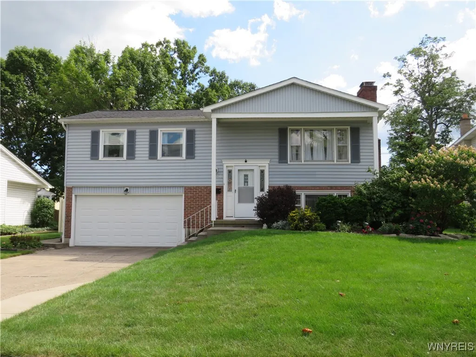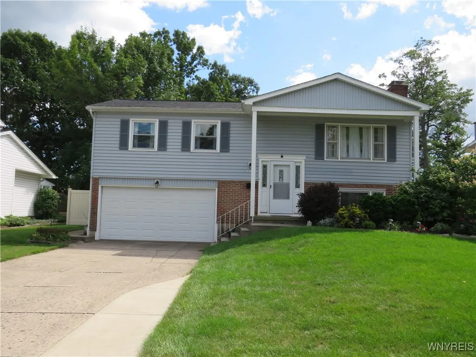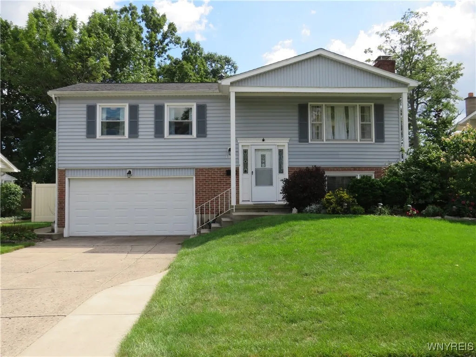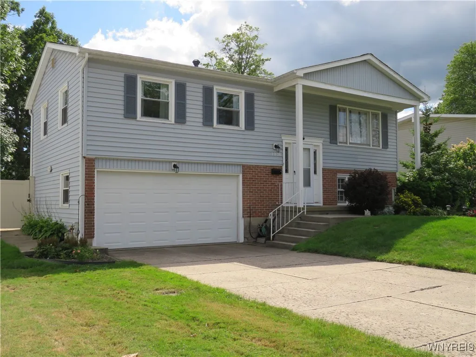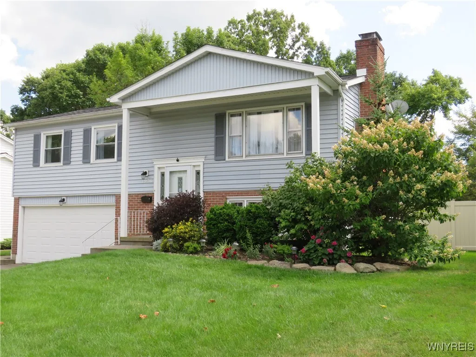Price $294,900
1936 Marjorie Road, Grand Island, New York 14072, Grand Island, New York 14072
- Bedrooms : 3
- Bathrooms : 1
- Square Footage : 1,560 Sqft
- Visits : 9 in 2 days
Stylish and spacious! This lovely 3 bedroom 1.5 bath home has an open feel and updates throughout. The foyer has ceramic flooring. The living room, dining room, kitchen and bedrooms have hardwood flooring. The kitchen features attractive cabinetry, glass back splash, granite counters and includes the stove, refrigerator, microwave, dishwasher and disposal. The dining area has sliding doors to a two tiered deck and overlooks the fully fenced yard with patio. The living room has a wall of windows and gas fireplace. Full bath with Bath Fitter tub area, ceramic flooring and vanity with marble countertop. The lower level has a family room, or could be a fourth bedroom with wood burning fireplace and half bath. Laundry room includes the washer and dryer. Two car attached garage. Central air. Maintenance free siding. Most windows updated. Updates: Hardwood flooring ’24. Hot water heater ’23. Roof (tear-off) ’20. Kitchen, including appliances ’19. Full bath ’18. Yard drain tile ’12. Furnace, central air ’09. Great location near elementary school, bike path and Beaver Island State Park. Truly move-in condition!



