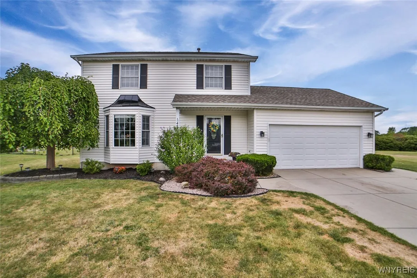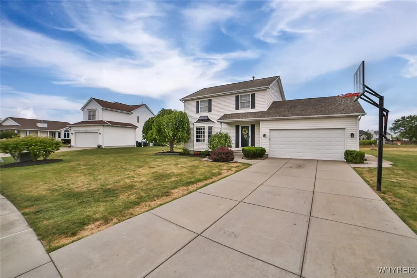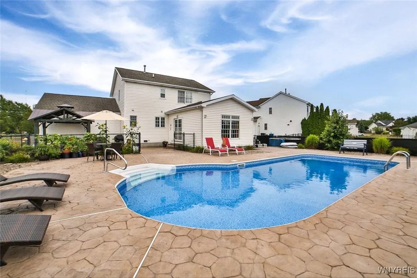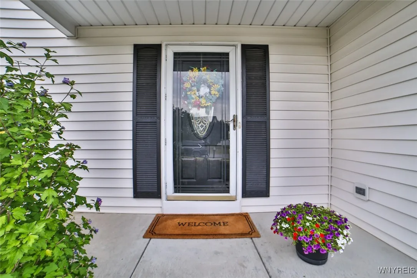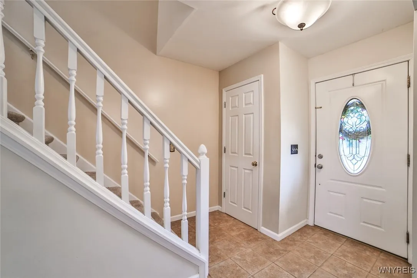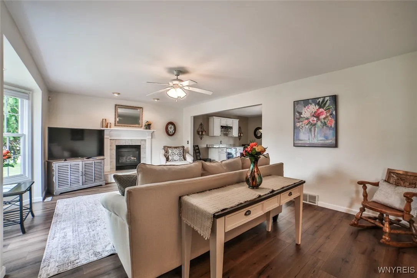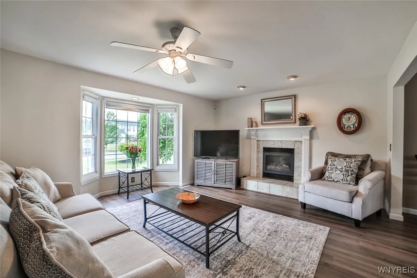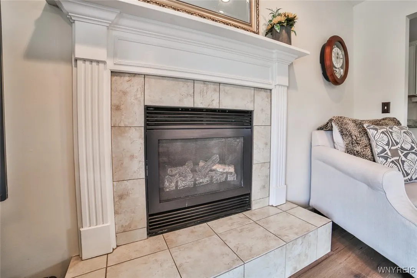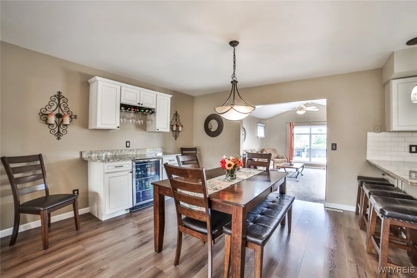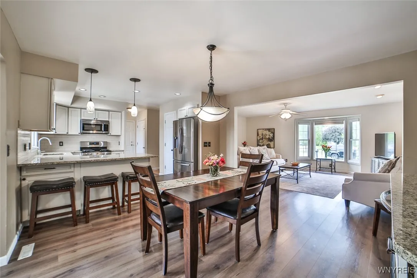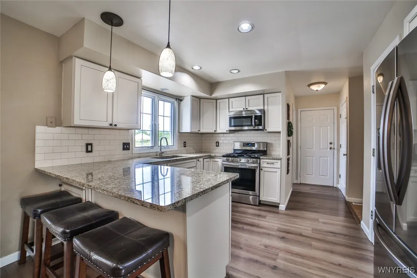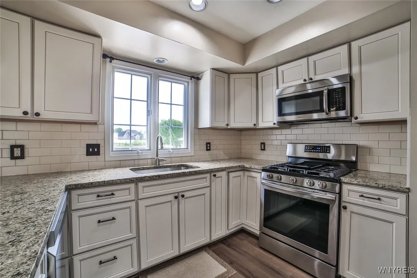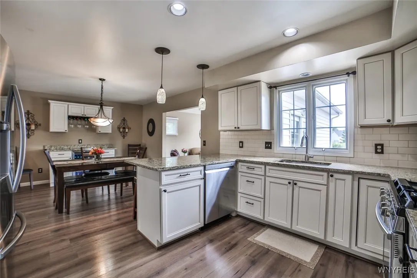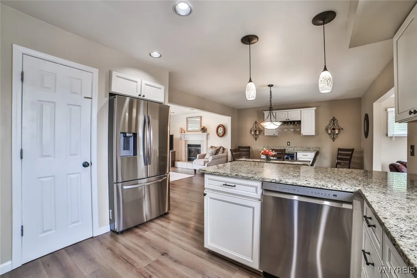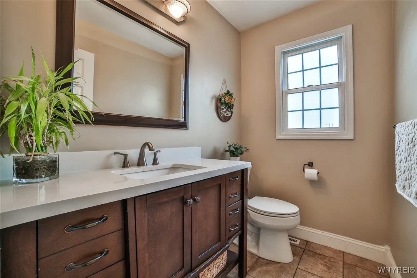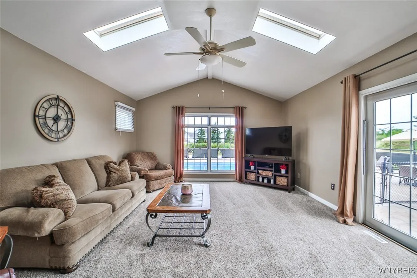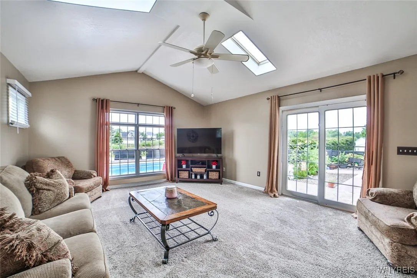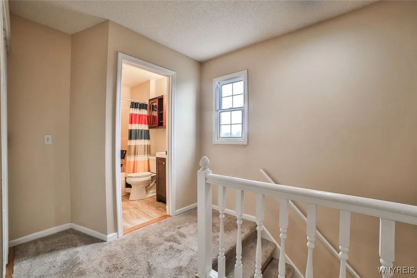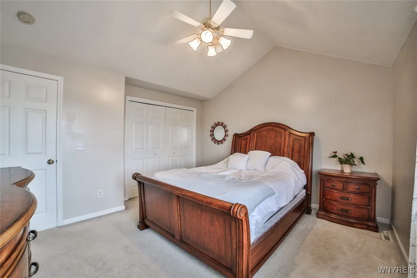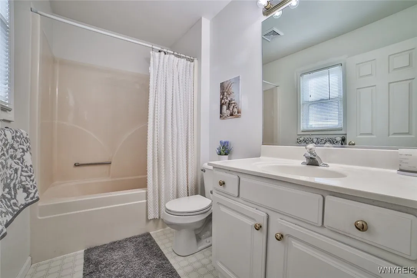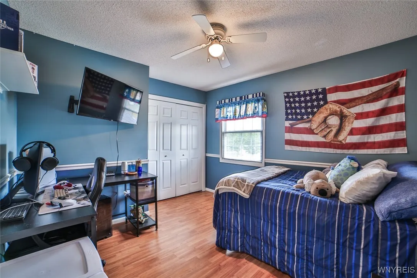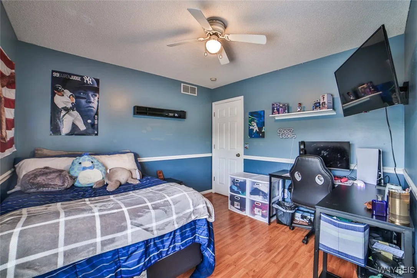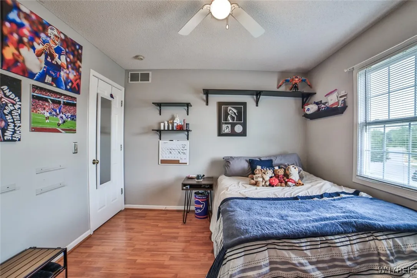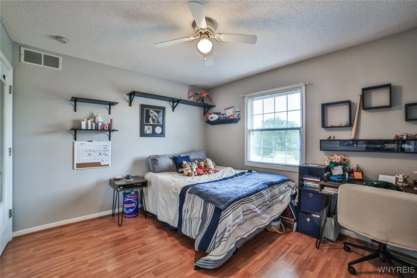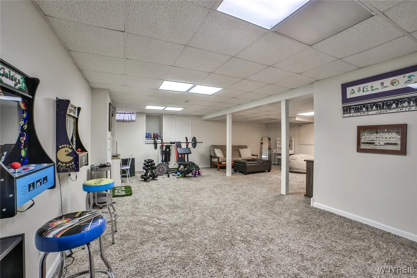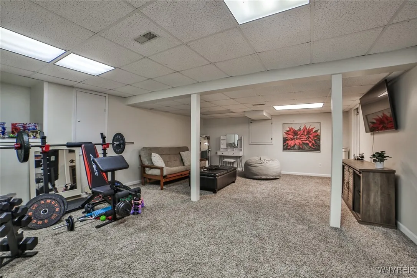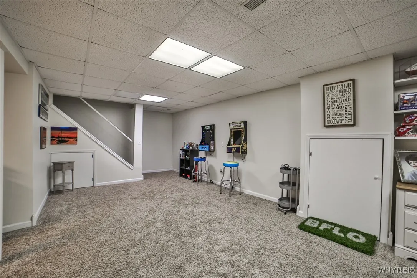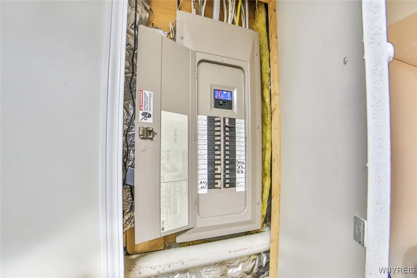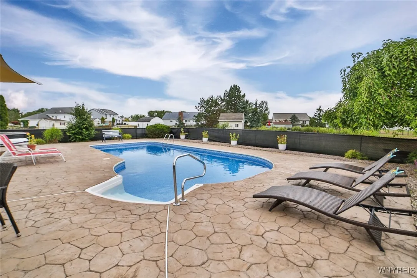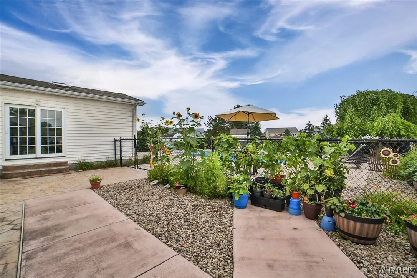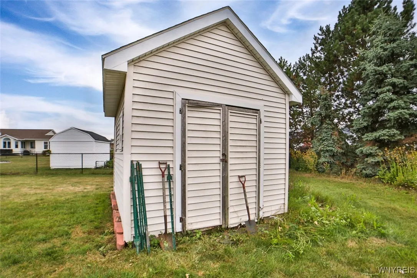Price $434,900
47 Independence Lane, Grand Island, New York 14072, Grand Island, New York 14072
- Bedrooms : 3
- Bathrooms : 2
- Square Footage : 1,886 Sqft
- Visits : 13 in 9 days
Beauty, warmth and quality constructed! This three bedroom, 2.5 bath home has a harvest of features including a stunning yard with stamped concrete patio and adjoining in-ground heated pool! Great curb appeal with covered front porch and lovely landscaping. The foyer, with ceramic flooring, opens to the inviting living room with bay window and gas fireplace. The fabulous eat-in kitchen features granite counters, breakfast bar, attractive cabinetry, pantry, recessed lighting, stove, refrigerator, dishwasher and microwave. You’re going to love the custom built-in coffee/wine bar with granite counter, wine glass holder, and wine rack! The family room has cathedral ceiling with skylights and sliding doors to expand leisure activities to the outdoors and fun in the sun on the large pie-shaped lot. The primary suite has cathedral ceiling, two closets and full bath. Second floor laundry. Basement rec room. Central air. Security. Updates: Pool liner, dishwasher ’25. Hot water heater, furnace, central air, kitchen range, refrigerator 23. Kitchen, pool pump ’22. Roof ’18. Sought after sub-division close to schools and Veterans Park. Meticulously maintained and a must see! Offers due 8/27/25 by 4 p.m.



