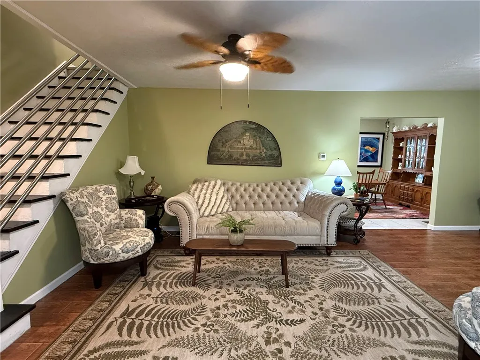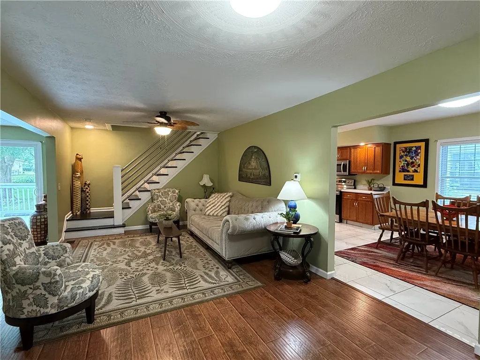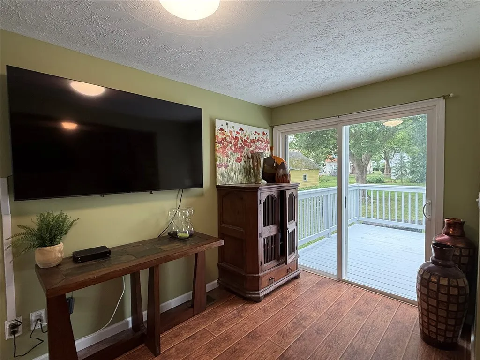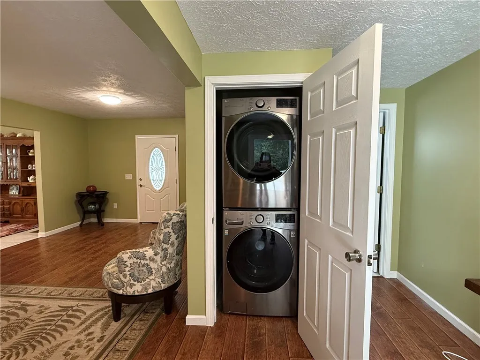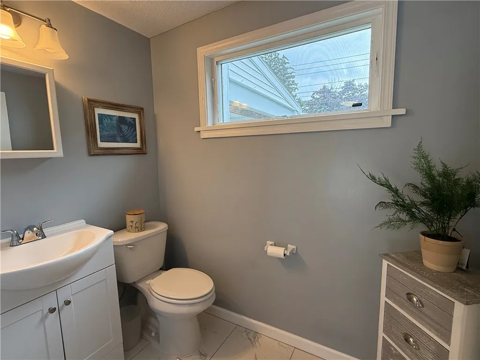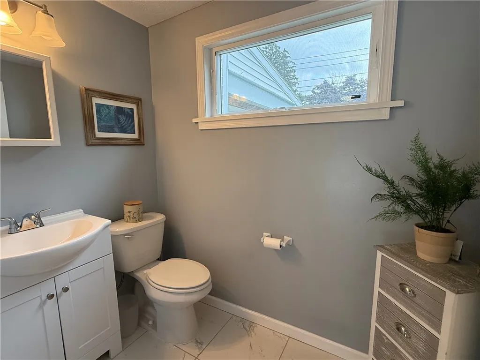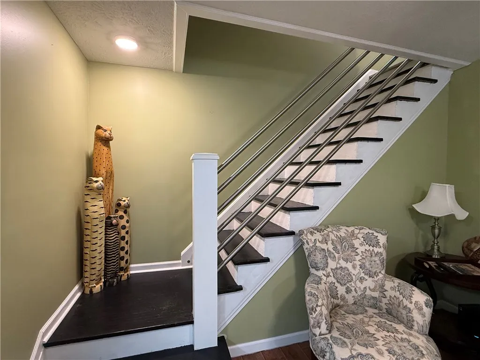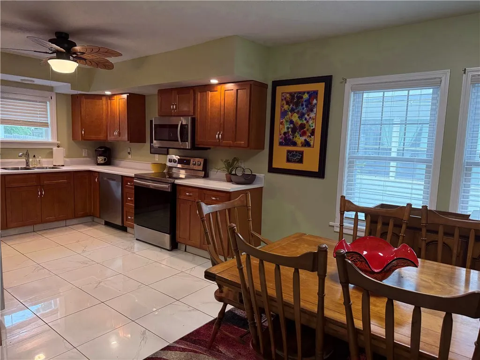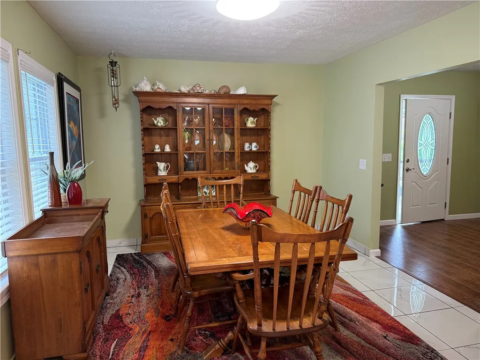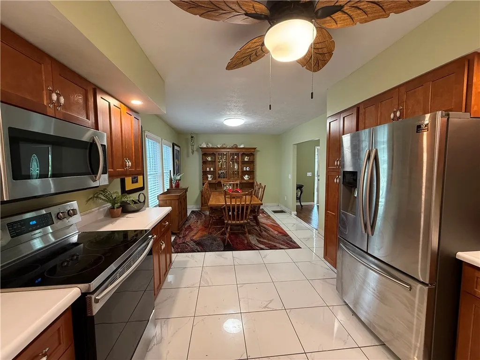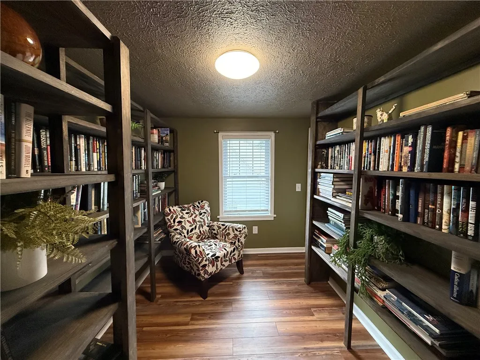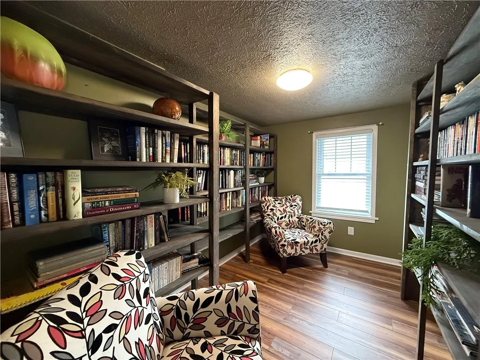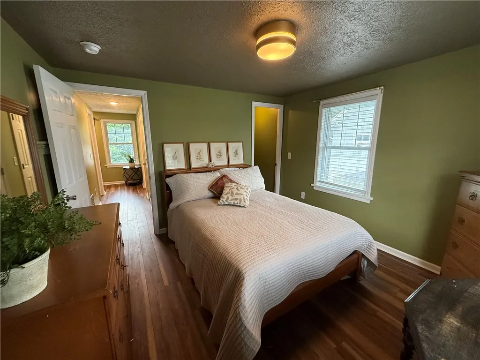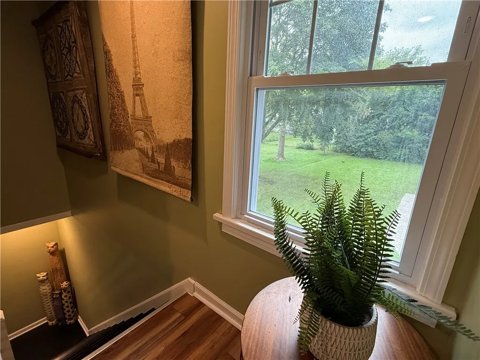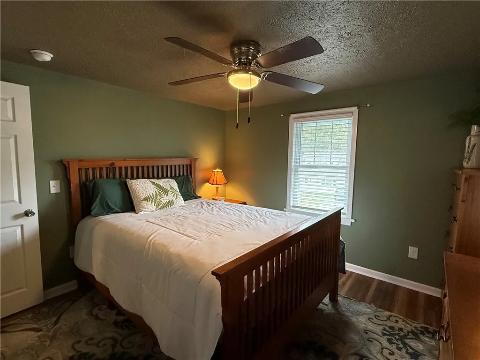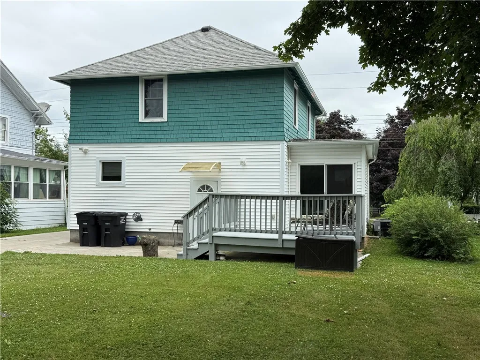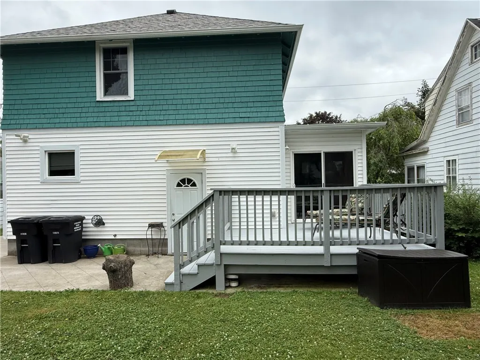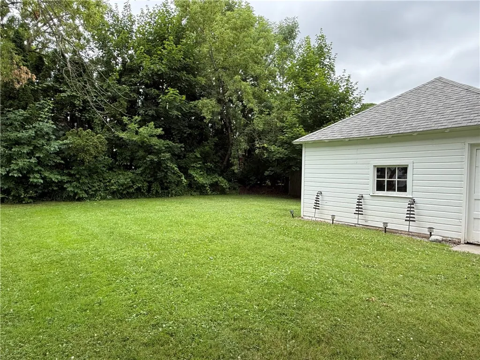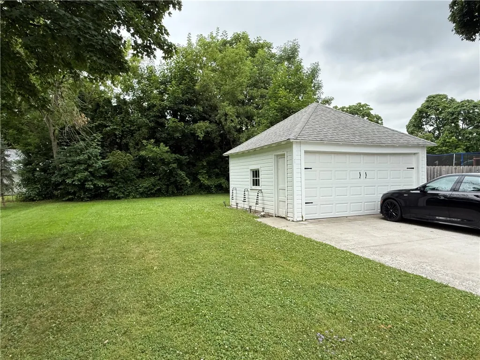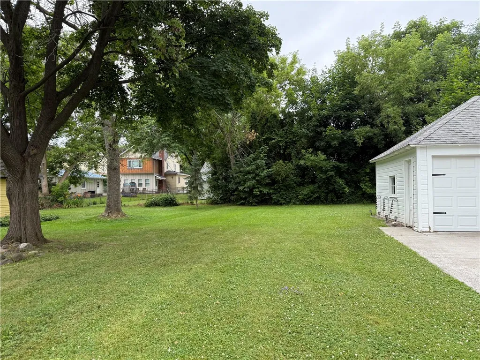Price $239,900
24 Oak Street, Geneva City, New York 14456, Geneva City, New York 14456
- Bedrooms : 3
- Bathrooms : 1
- Square Footage : 1,408 Sqft
- Visits : 6 in 9 days
NEW PRICE!!! Beautifully updated 3-bedroom, 1.5-bath home in a convenient location near the hospital, library, and schools. This move-in ready property features a spacious eat-in kitchen with a new refrigerator , full-size living room, and a first-floor half bath. Sliding glass doors open to a deck overlooking the backyard—ideal for relaxing or entertaining. Upstairs offers three versatile bedrooms, perfect for a growing family or home office and first floor laundry. The full attic and basement provide ample storage, a workout space, and room for future expansion. Additional highlights include a 2-car garage with concrete driveway. Plus, rest easy knowing that major updates have been taken care of, including a newer roof, furnace, AC, & hot water tank — all updated within the last 6 years! New flooring on the second floor to match downstairs and first floor washer and dryer! The 3rd bedroom was turned into a library but can easily be turned back to room for a bed. Enjoy the comfort of a well-maintained home with easy access to local amenities.








