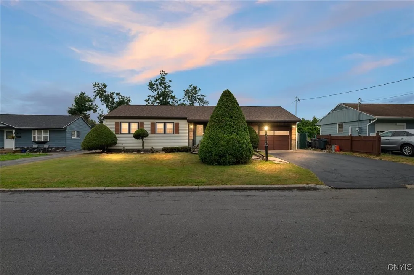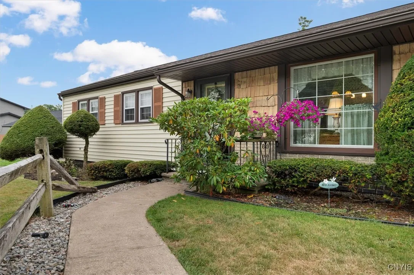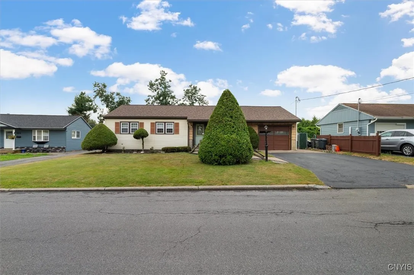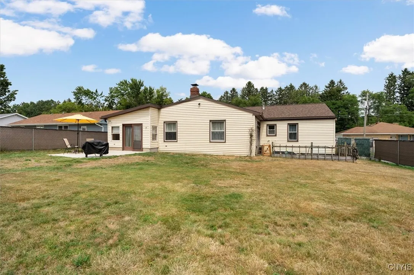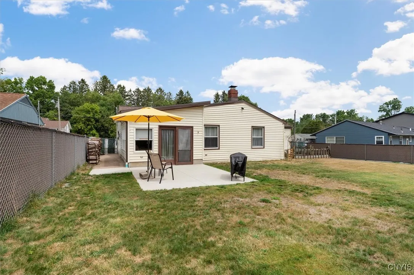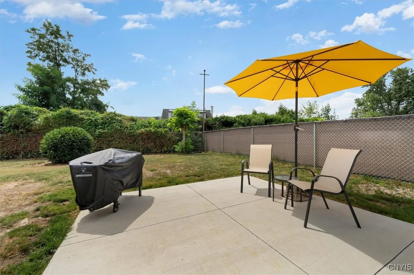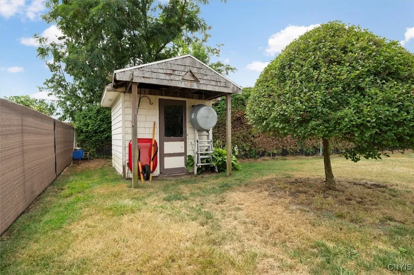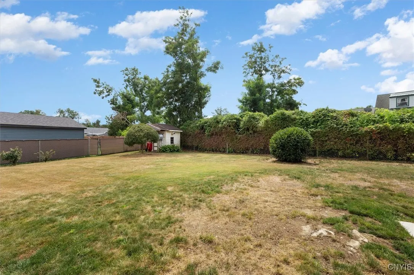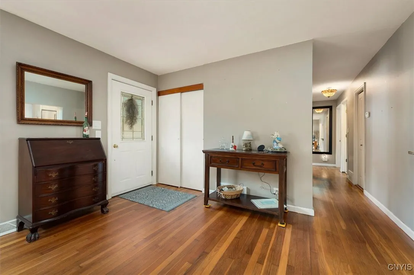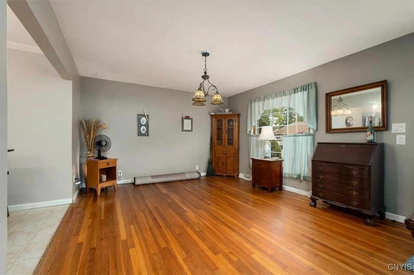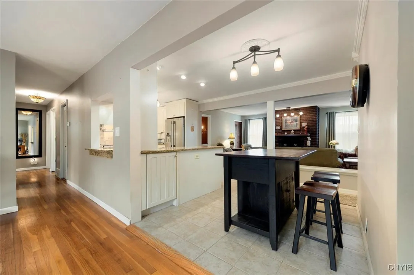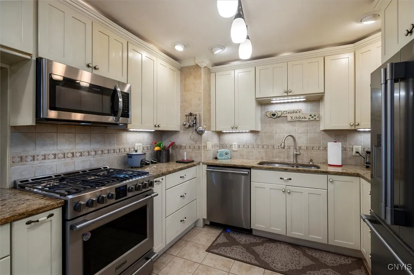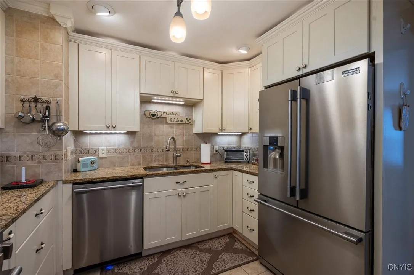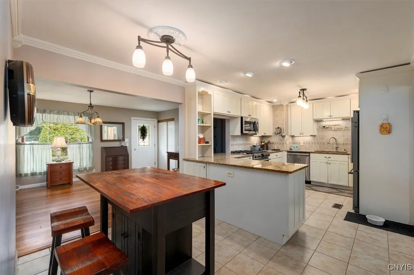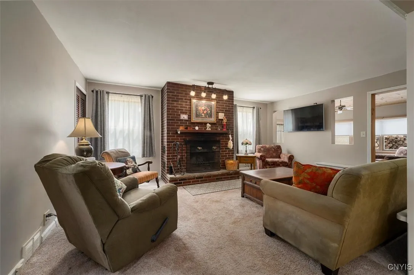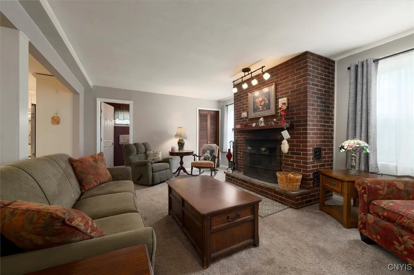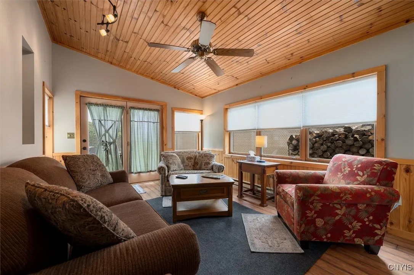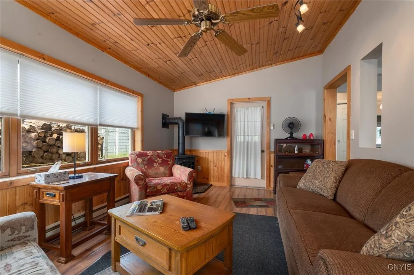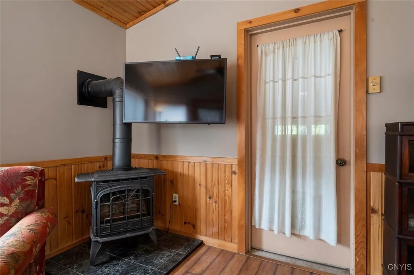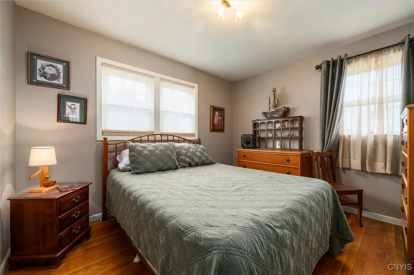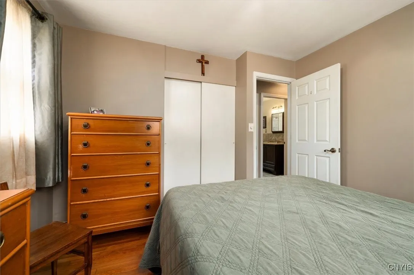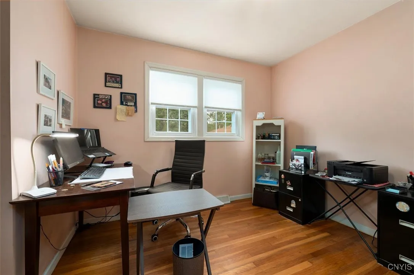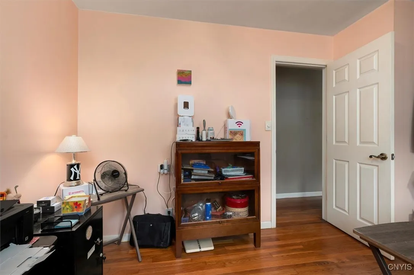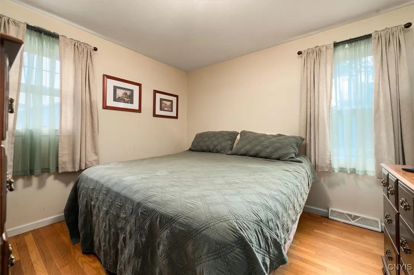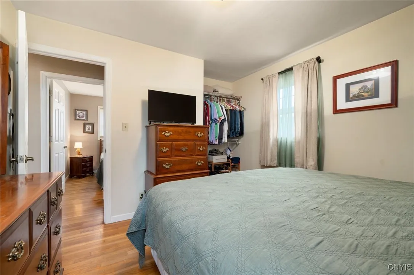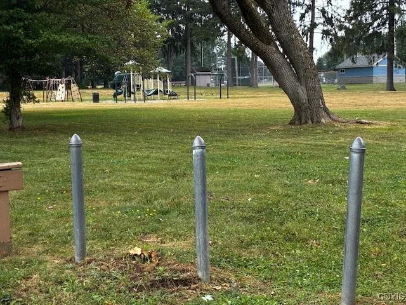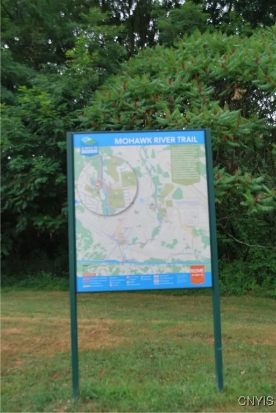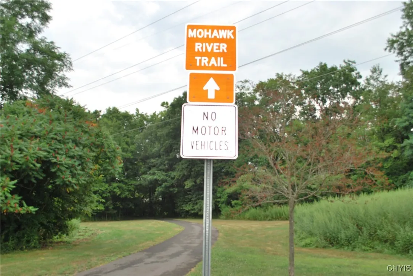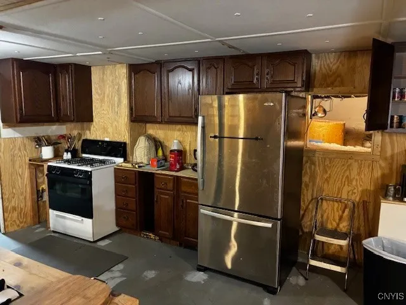Price $249,900
232 Riverview Parkway North, Rome, New York 13440, Rome, New York 13440
- Bedrooms : 3
- Bathrooms : 1
- Square Footage : 1,645 Sqft
- Visits : 4 in 15 days
Well cared for 3Br 1.5Ba Ranch with hardwood flooring located inside city of Rome, across street from Haselton-Wright Park. This home has been lovingly updated with new roof, newer windows, updated insulation and 200Amp Electric entrance. The Eat-In kitchen has been updated with quality KraftMade cabinets with solid Maple cabinet faces and soft close drawers and doors. Granite countertops and high quality stainless appliances. Formal Dining Room just off the kitchen.
Updated bathrooms with a custom built and tiled shower. The living room boasts a working gas stove and lots of windows for great sight lines into the completely fenced (privacy fence upholstery fabric installed) back yard. The family room opens from the eat-in kitchen and has a working wood burning fireplace. For an extra bonus, both wall mounted flat screen tv’s will convey. The backyard also has a new concrete patio, garden shed, and raised bed garden area. You will stay cool inside on those hot days with the central air conditioning HVAC. The large dry basement boasts extra insulation for warmth in the winter and also has a working gas range/oven and cabinetry to be used as a second basement kitchen. Stainless steel slop sink located near the washer dryer units. With Haselton Park across the street, you’ll have easy access to playground equipment and proximity to the Mohawk River Trail Head – great for the kids, grandkids, and walking your pets. Just a few minutes from Black River Blvd shopping, without the hustle and bustle.



