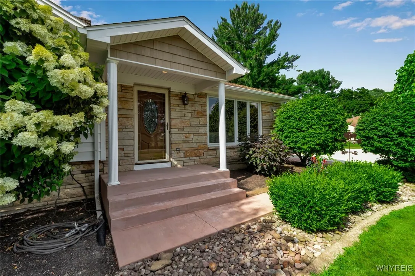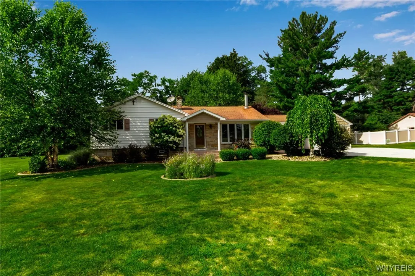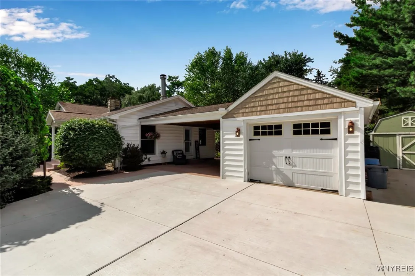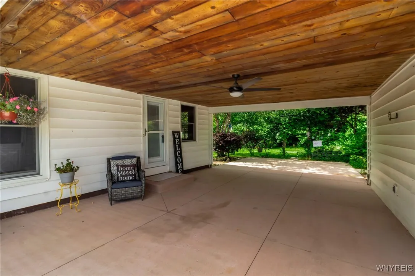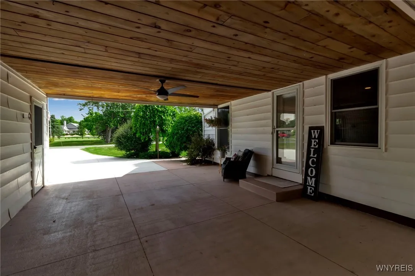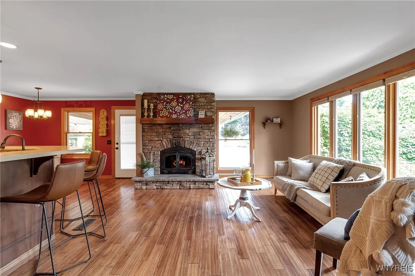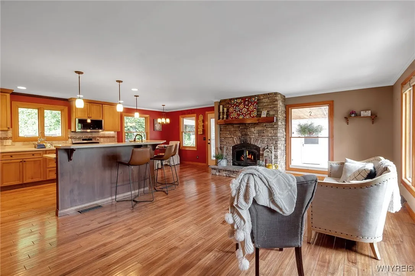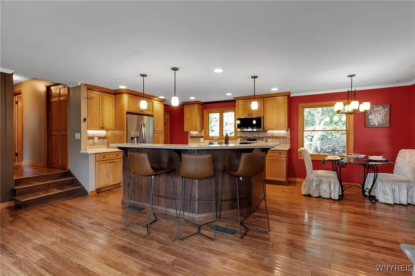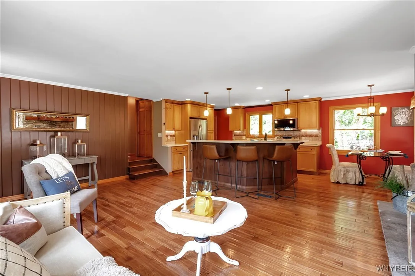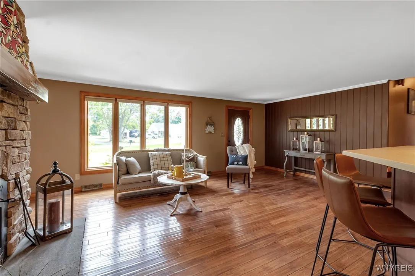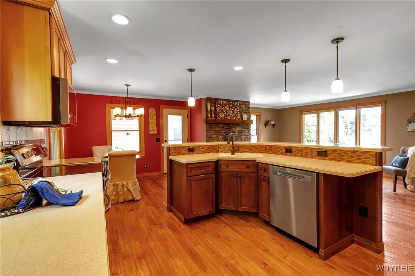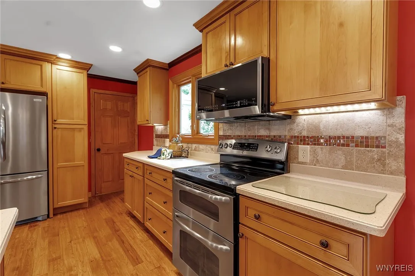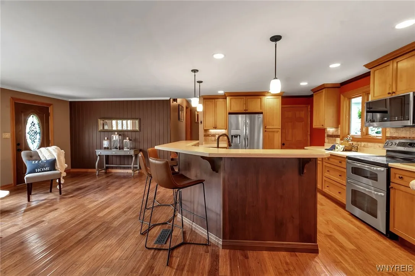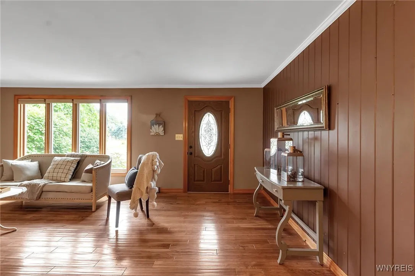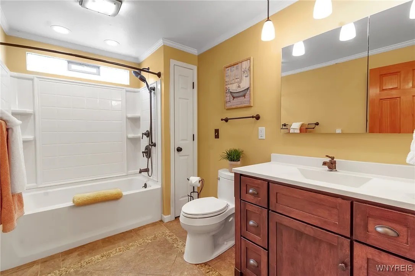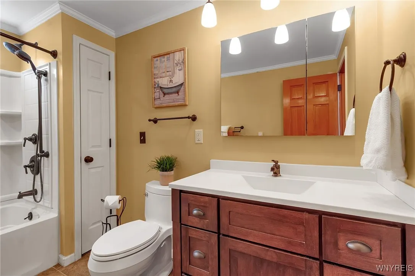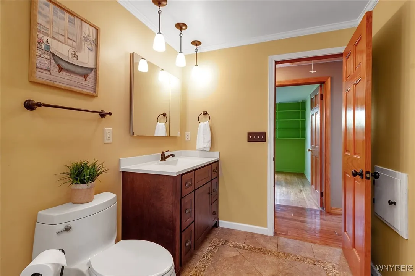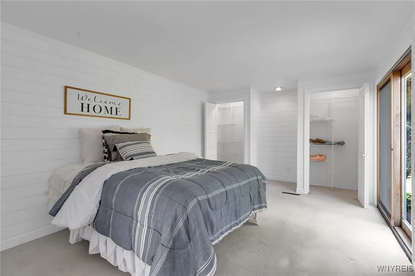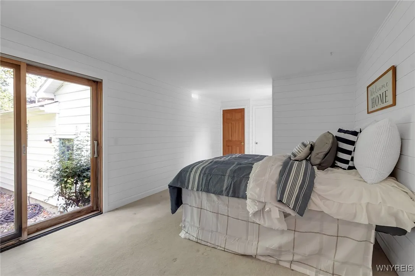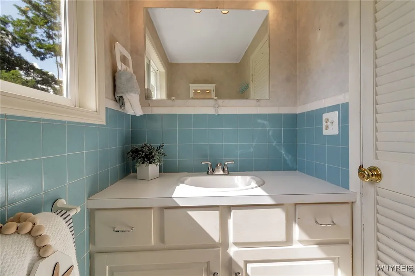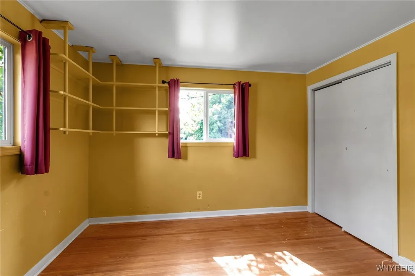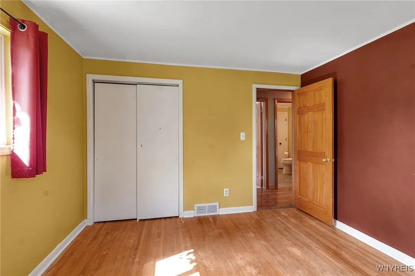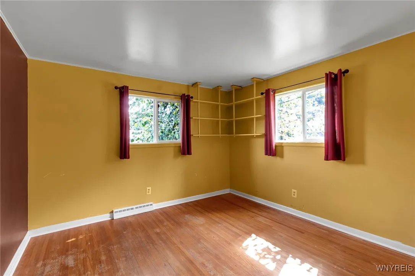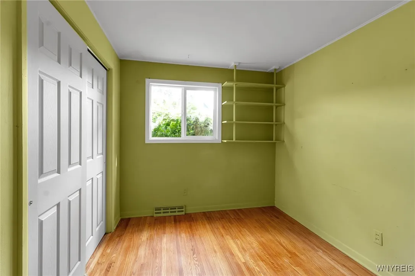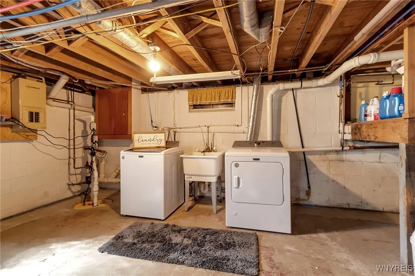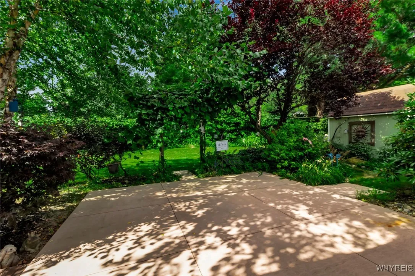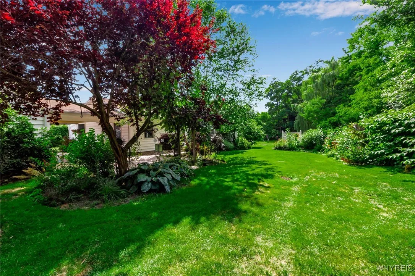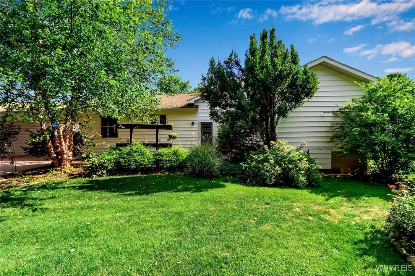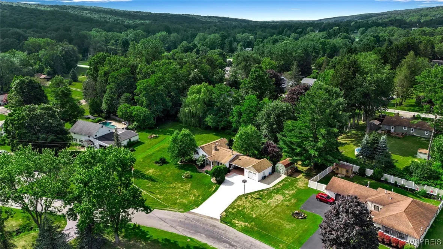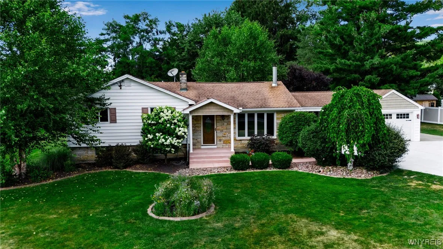Price $349,900
6693 Rollin Drive, Boston, New York 14025, Boston, New York 14025
- Bedrooms : 3
- Bathrooms : 1
- Square Footage : 1,712 Sqft
- Visits : 3 in 15 days
Welcome to 6693 Rollin Dr a Remarkable Ranch on a parklike setting. This beautifully maintained home offers an open floor plan with 3 bedrooms and 1.5 baths. Your front entrance ways have both been remodeled for you . Enjoy the comfort and functionality of your beautiful breezeway with a tongue and groove ceiling that connects the garage and house , as your enter your greeted with gorgeous hickory hardwood flooring a full remodeled kitchen which showcases custom cabinetry, Corian countertops and an island that wraps the perimeter which is perfect for entertaining A stunning stone fireplace is the centerpiece of the family room. The bathroom is spacious and has heated flooring , The primary bedroom has been remodeled in shiplap and offers a 1/2 bath en suite , a sliding glass door connects to your peaceful private deck to unwind by the beautiful gardens . Enjoy peace of mind knowing this home is equipped with amenities included but not limited to a whole house generator, tankless hot water heater, Pella double hung windows, a hybrid furnace and AC, double wide driveway in new concrete and more . The attached 2-car garage and additional shed outbuilding provide ample storage and versatility. You have a basement with an additional fireplace and a full attic for storage and space. Escape to your own private retreat , this property blends comfort, function, and seclusion – this is the one you have been waiting for. Offers due 8/15 at 7PM




