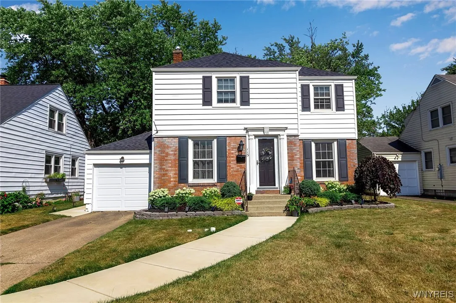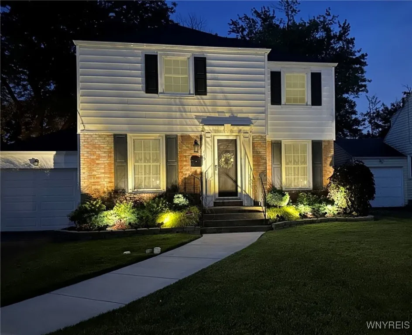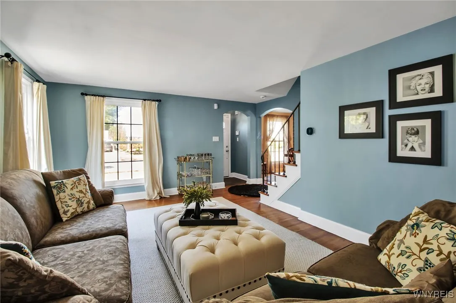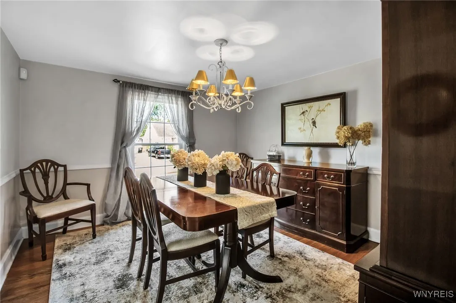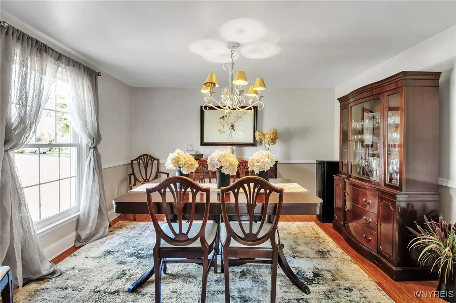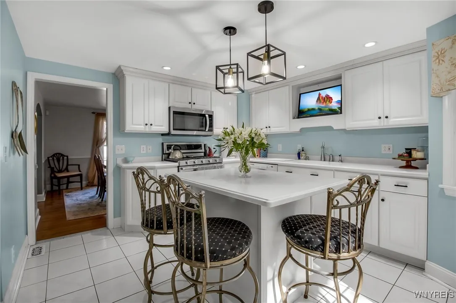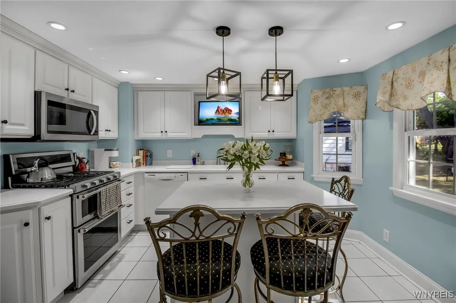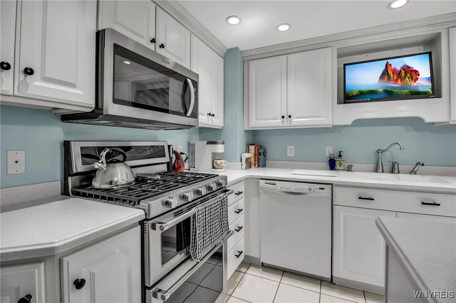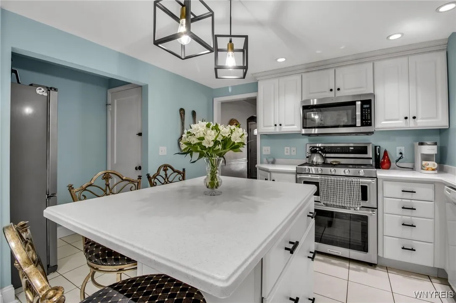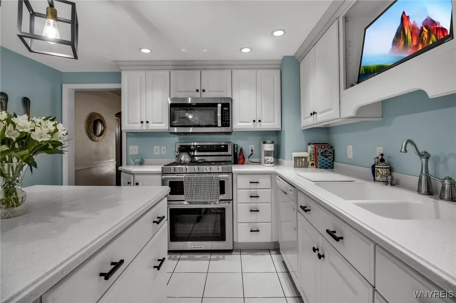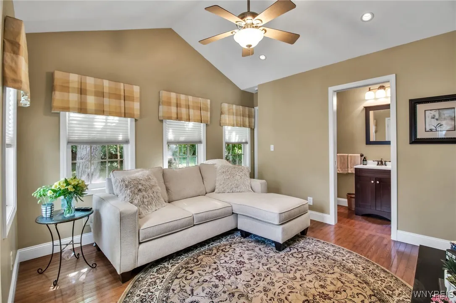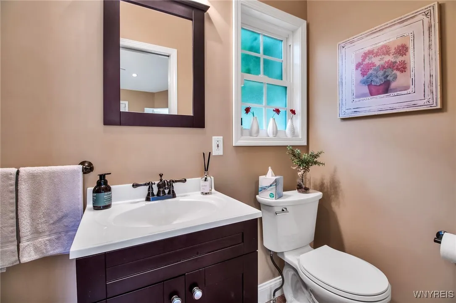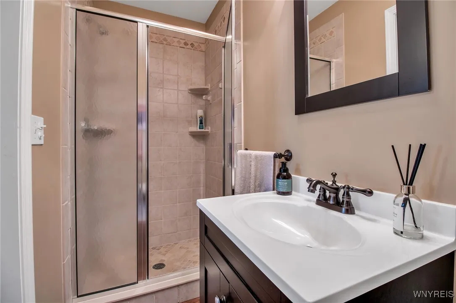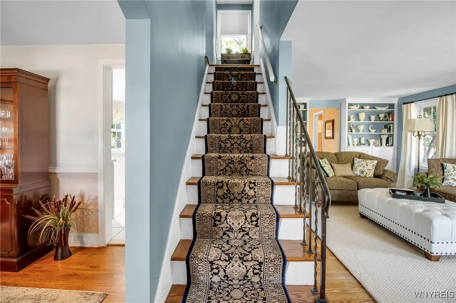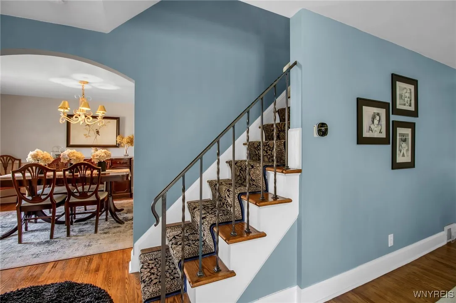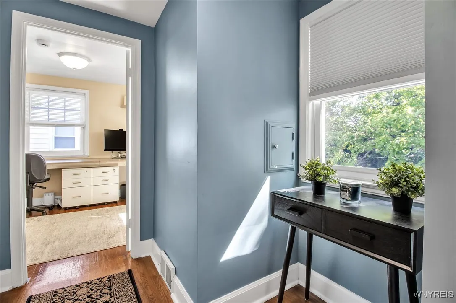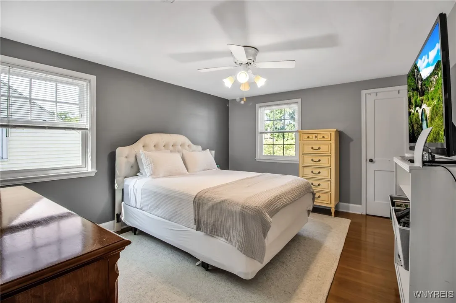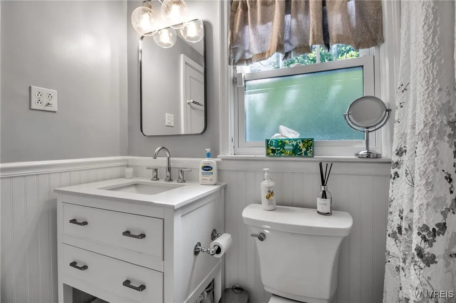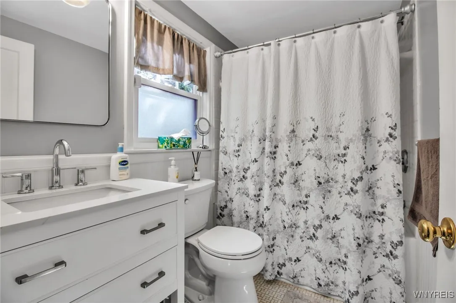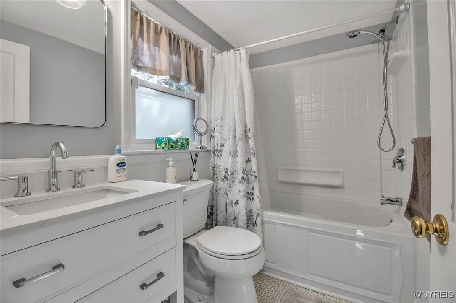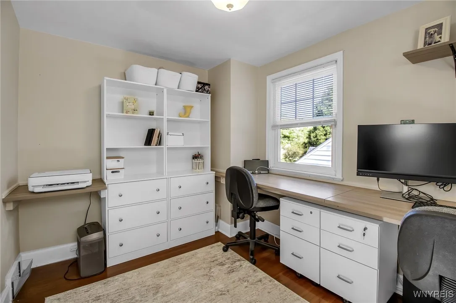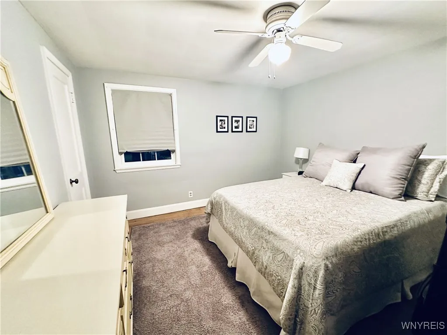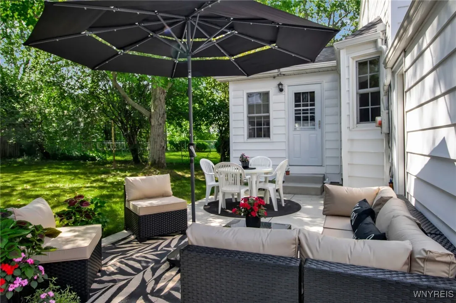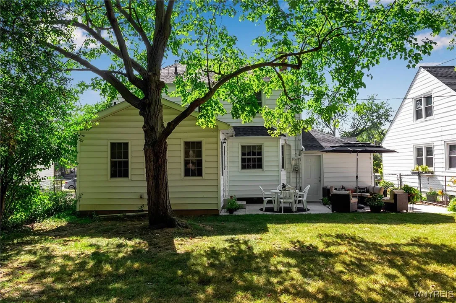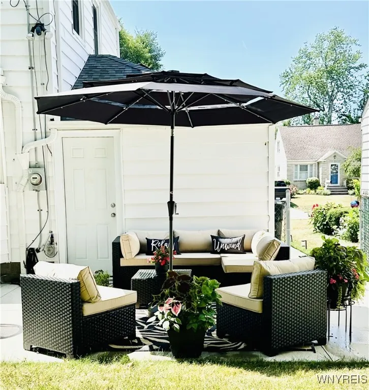Price $339,000
115 Fairbanks Avenue, Tonawanda, New York 14223, Tonawanda, New York 14223
- Bedrooms : 3
- Bathrooms : 2
- Square Footage : 1,496 Sqft
- Visits : 18 in 15 days
Welcome to this beautifully maintained center entrance colonial, cherished by the same owner for over 30 years, w/timeless charm & thoughtful modern updates. The front yard’s professional landscaping enhances the home’s curb appeal & a new wider concrete walkway leads to the charming front entry. You will be delighted w/the spacious LR & DR featuring hardwood floors, built-in shelves and cabinets. The bright kitchen is a chef’s delight, w/a central island, custom window treatments perfect for casual dining. Adjacent to the kitchen is the FR addition with full bath, featuring a vaulted ceiling that creates an airy and open ambiance.This space seamlessly connects to the newly installed concrete patio and backyard, offering a serene setting for relaxation or entertaining guests. Upstairs, you’ll find three generously sized bedrooms, one being used as home office a 2nd full bathroom and pull-down attic stairs for more storage space. The primary bedroom features two closets with custom built-in shelving, offering organized storage. This home features gleaming hardwood floors and several recent updates, including a new roof (4 years old), a new concrete front walkway and back patio ’24, drainage w/new bubbler system, comprehensive security system, plus much more. Abundance of windows offer light & brightness throughout this beautiful home. Open House Sun 24th 1-3.



