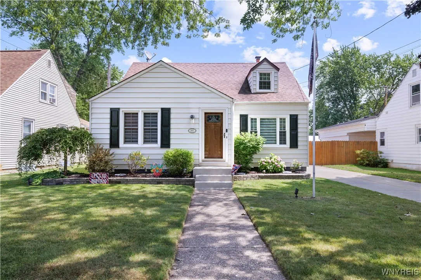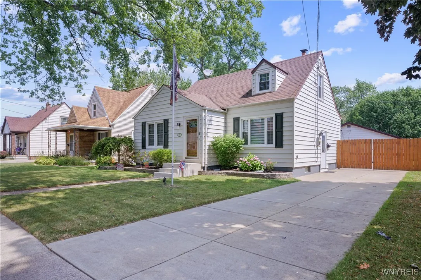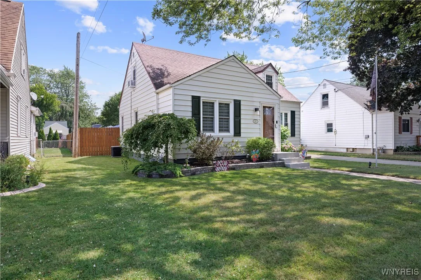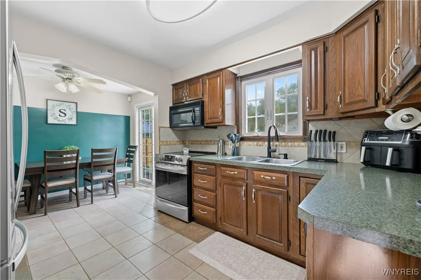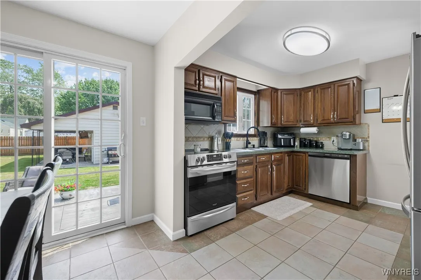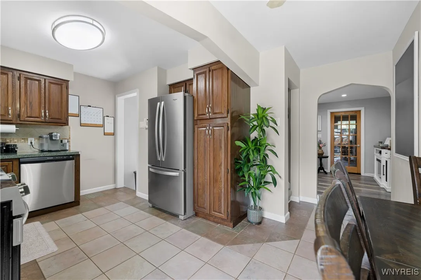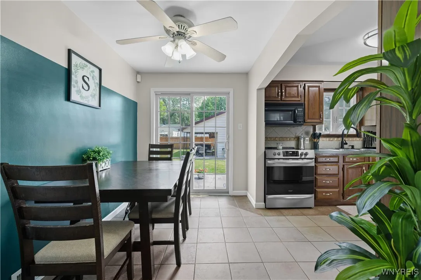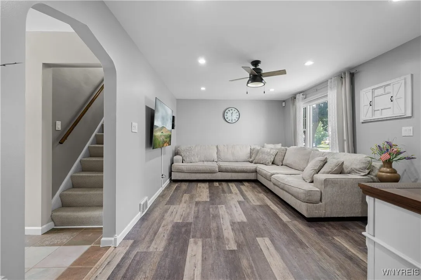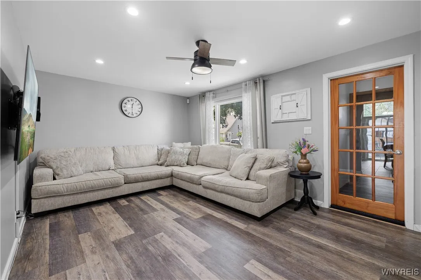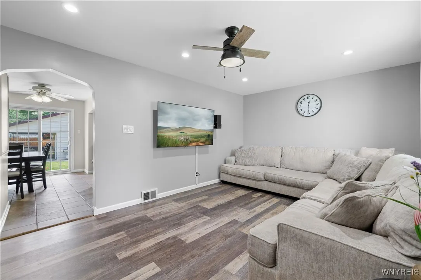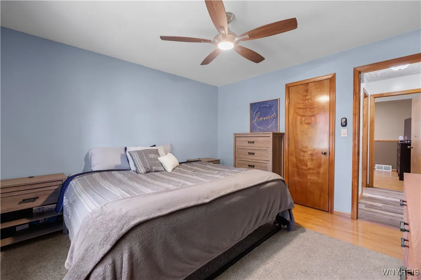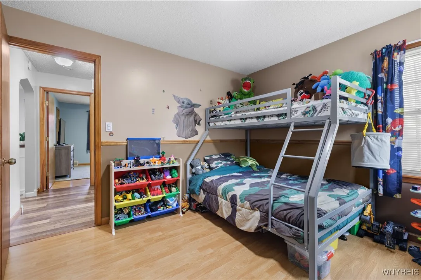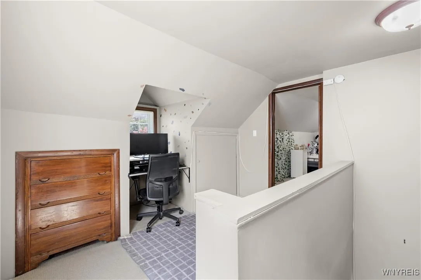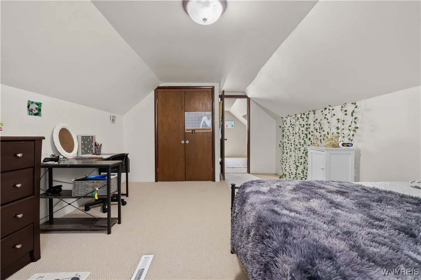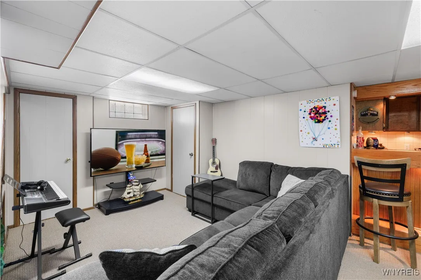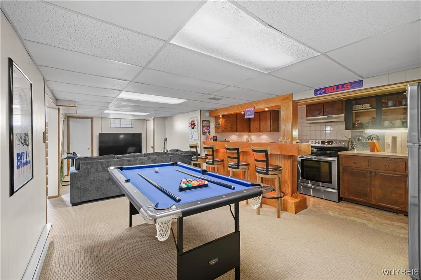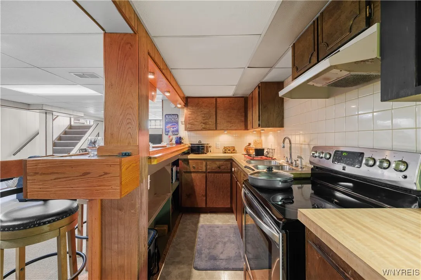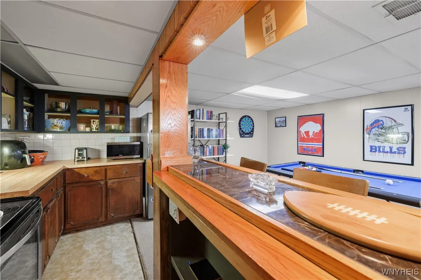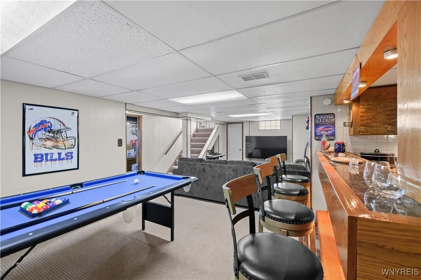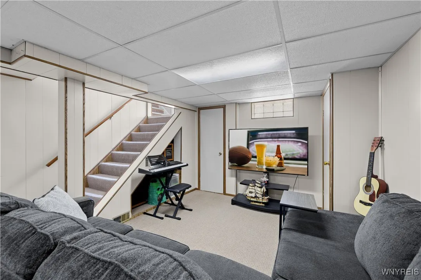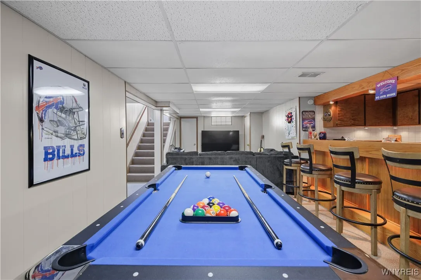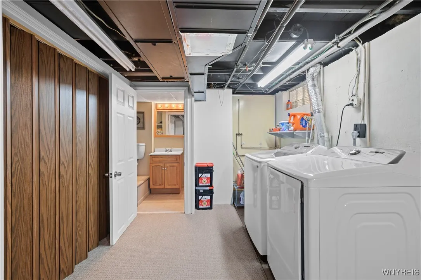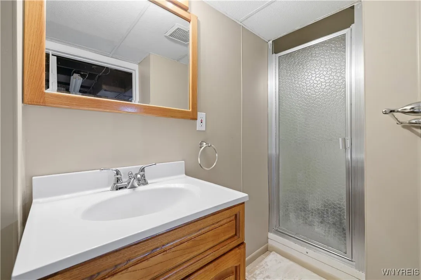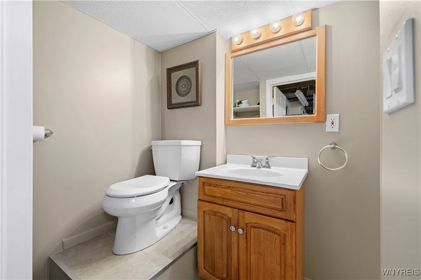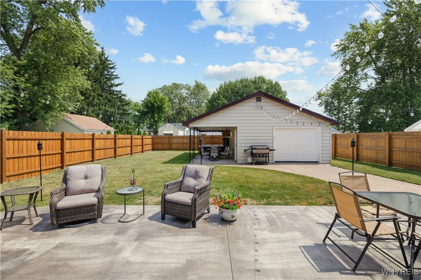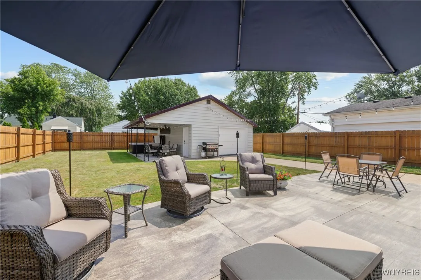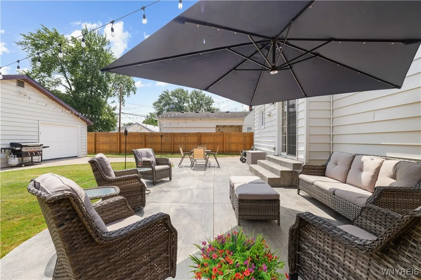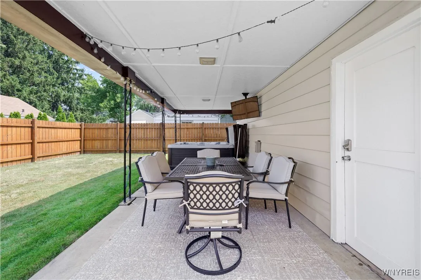Price $199,900
207 68th Street, Niagara Falls, New York 14304, Niagara Falls, New York 14304
- Bedrooms : 3
- Bathrooms : 2
- Square Footage : 1,314 Sqft
- Visits : 3 in 15 days
Welcome to 207 68th Street, Niagara Falls. Tucked away on a peaceful neighborhood street, this beautifully maintained 3-bedroom, 2-bath Cape has space, style, and updates you’ll love! Step inside to a spacious living room with warm vinyl floors, recessed lighting, and a charming French door entry. The large eat-in kitchen shines with plenty of cabinets, expansive counters, stylish backsplash, new dishwasher & microwave, and ceramic tile floors. A generous dining area—perfect for gatherings—opens to sliding glass doors leading to a concrete patio and your huge, fully fenced backyard for ultimate privacy. Two bedrooms and a full bath with tiled shower & granite vanity complete the first floor. Upstairs, the oversized primary suite features a giant closet and a versatile bonus room—ideal for an office, sitting area, or nursery. The fully finished, dry basement is an entertainer’s dream with a second kitchen, bar, family room, and full bath with walk-in shower. Outside, enjoy a heated 1.5-car garage with electric, upper storage, and a second patio with lean-to and hot tub—perfect for relaxing year-round. Concrete driveway and attractive landscaping complete the package. Updates you’ll appreciate: electrical panel & exterior power line (2023), hot water tank (2019), and newer windows. This home truly has it all—modern updates, flexible living space, and incredible outdoor features. Don’t wait—view today! Offers reviewed as received.



